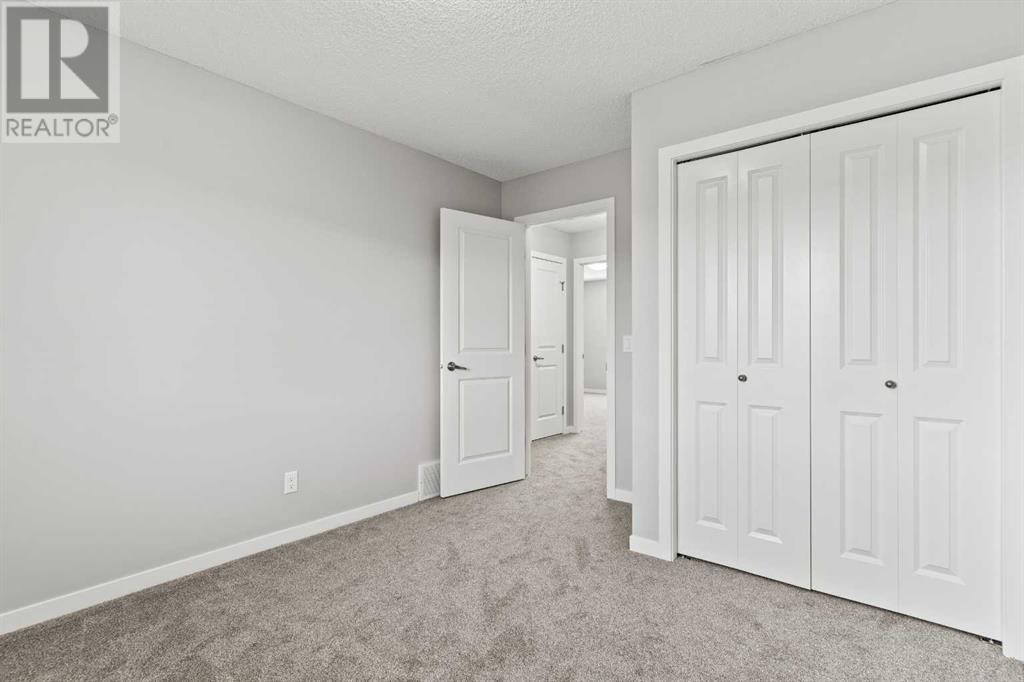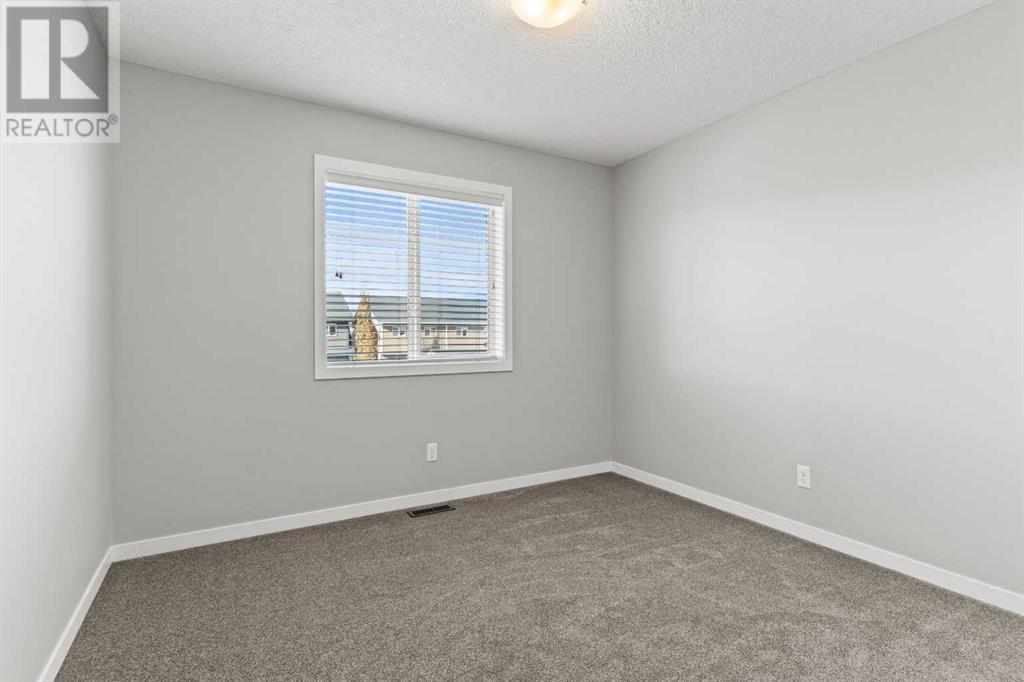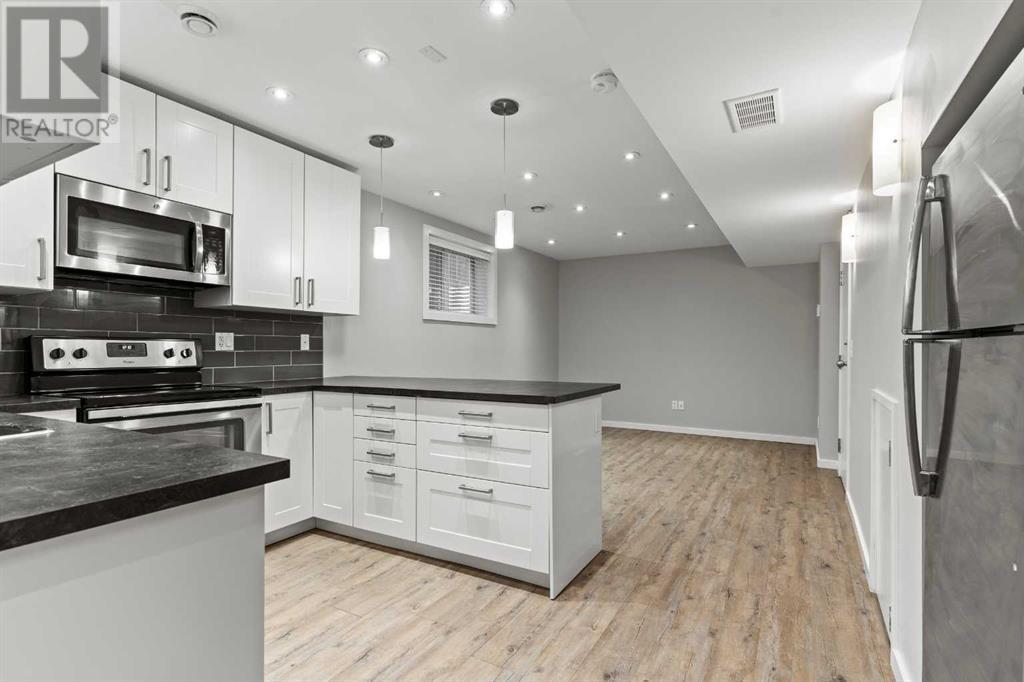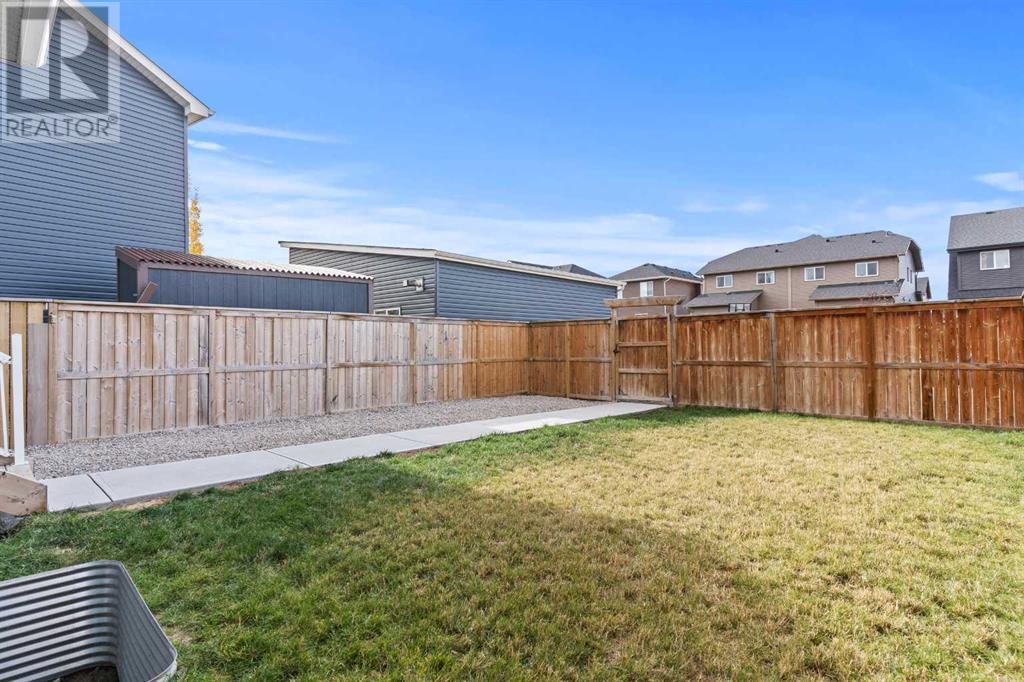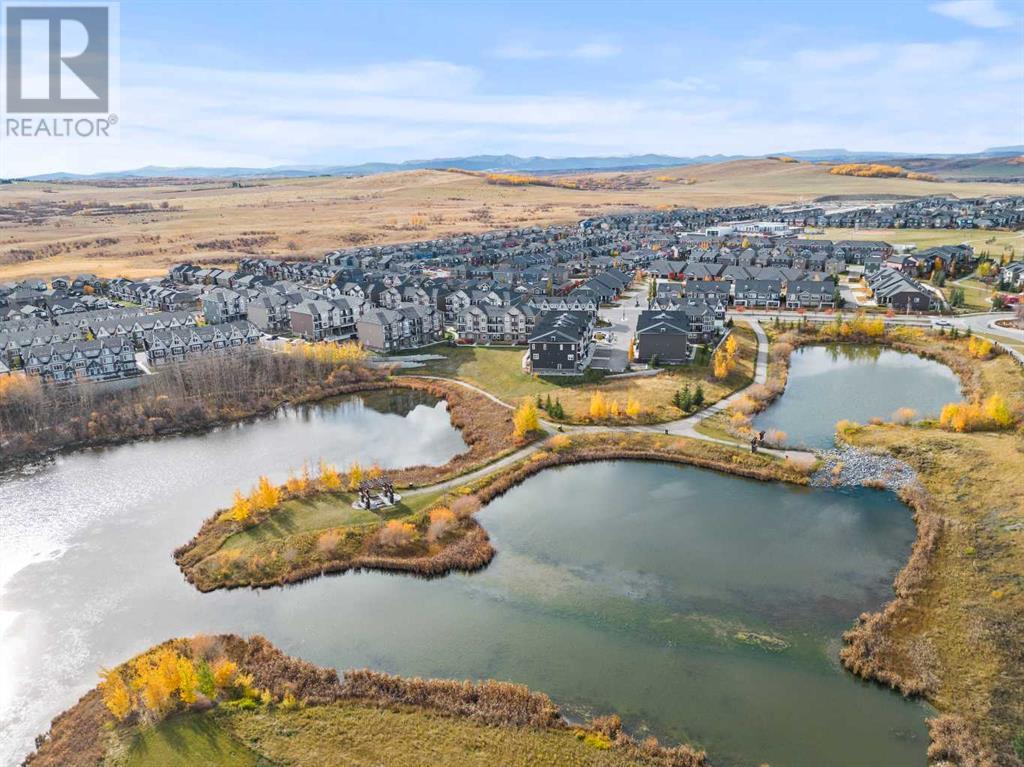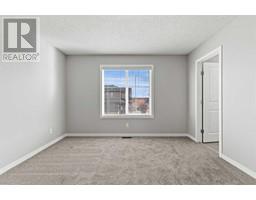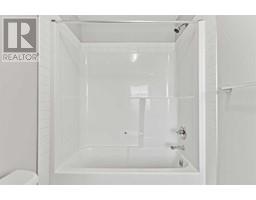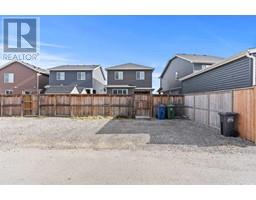4 Bedroom
4 Bathroom
1447.61 sqft
None
Forced Air
Landscaped
$599,900
Located in the desirable community of Fireside, this meticulously maintained property with a legal basement suite is move-in ready and offers incredible value. The freshly painted interior provides a modern, updated feel throughout the home. The main floor welcomes you with a bright, open-concept layout featuring new vinyl plank flooring throughout, a spacious living room, and a dining area perfect for entertaining. The beautifully upgraded kitchen boasts granite countertops, stainless steel appliances, and a large island with a breakfast bar, ideal for casual meals and hosting guests. A convenient powder room and main-floor laundry add to the functional layout of this level. Upstairs, you’ll find 3 generously sized bedrooms, including a primary bedroom with a private ensuite and walk-in closet. The upper level features fresh new carpet throughout the bedrooms and hallway. A full second bathroom completes this level, providing convenience for family or guests. On the lower level you will find the bright and spacious, legal basement suite with 1 bedroom, 1 bathroom, and in-suite laundry—perfect for generating rental income or housing extended family. Step outside to enjoy the fully fenced, landscaped backyard, with a 3-car gravel parking pad. This property is a fantastic opportunity with great potential for homeowners or investors. Don’t miss out on this gem – book a showing today! (id:41531)
Property Details
|
MLS® Number
|
A2173233 |
|
Property Type
|
Single Family |
|
Community Name
|
Fireside |
|
Amenities Near By
|
Park, Playground, Schools, Shopping |
|
Features
|
Other, Back Lane |
|
Parking Space Total
|
3 |
|
Plan
|
1412549 |
|
Structure
|
Deck |
Building
|
Bathroom Total
|
4 |
|
Bedrooms Above Ground
|
3 |
|
Bedrooms Below Ground
|
1 |
|
Bedrooms Total
|
4 |
|
Amenities
|
Other |
|
Appliances
|
Washer, Refrigerator, Dishwasher, Stove, Dryer, Microwave Range Hood Combo |
|
Basement Development
|
Finished |
|
Basement Features
|
Suite |
|
Basement Type
|
Full (finished) |
|
Constructed Date
|
2015 |
|
Construction Material
|
Wood Frame |
|
Construction Style Attachment
|
Detached |
|
Cooling Type
|
None |
|
Exterior Finish
|
Vinyl Siding |
|
Fireplace Present
|
No |
|
Flooring Type
|
Carpeted, Linoleum, Vinyl Plank |
|
Foundation Type
|
Poured Concrete |
|
Half Bath Total
|
1 |
|
Heating Type
|
Forced Air |
|
Stories Total
|
2 |
|
Size Interior
|
1447.61 Sqft |
|
Total Finished Area
|
1447.61 Sqft |
|
Type
|
House |
Parking
Land
|
Acreage
|
No |
|
Fence Type
|
Fence |
|
Land Amenities
|
Park, Playground, Schools, Shopping |
|
Landscape Features
|
Landscaped |
|
Size Frontage
|
9.5 M |
|
Size Irregular
|
301.00 |
|
Size Total
|
301 M2|0-4,050 Sqft |
|
Size Total Text
|
301 M2|0-4,050 Sqft |
|
Zoning Description
|
R-mx |
Rooms
| Level |
Type |
Length |
Width |
Dimensions |
|
Second Level |
4pc Bathroom |
|
|
4.92 Ft x 8.33 Ft |
|
Second Level |
4pc Bathroom |
|
|
8.58 Ft x 10.33 Ft |
|
Second Level |
Bedroom |
|
|
10.25 Ft x 11.75 Ft |
|
Second Level |
Bedroom |
|
|
10.33 Ft x 11.75 Ft |
|
Second Level |
Primary Bedroom |
|
|
11.92 Ft x 13.67 Ft |
|
Basement |
4pc Bathroom |
|
|
8.00 Ft x 4.92 Ft |
|
Basement |
Bedroom |
|
|
10.92 Ft x 9.92 Ft |
|
Basement |
Kitchen |
|
|
14.17 Ft x 12.58 Ft |
|
Basement |
Living Room |
|
|
11.33 Ft x 12.92 Ft |
|
Basement |
Furnace |
|
|
5.25 Ft x 16.58 Ft |
|
Main Level |
2pc Bathroom |
|
|
4.75 Ft x 4.92 Ft |
|
Main Level |
Dining Room |
|
|
11.42 Ft x 8.00 Ft |
|
Main Level |
Kitchen |
|
|
11.92 Ft x 14.67 Ft |
|
Main Level |
Laundry Room |
|
|
4.92 Ft x 7.75 Ft |
|
Main Level |
Living Room |
|
|
11.92 Ft x 13.17 Ft |
https://www.realtor.ca/real-estate/27550914/129-fireside-circle-cochrane-fireside




















