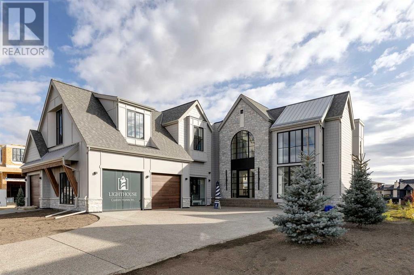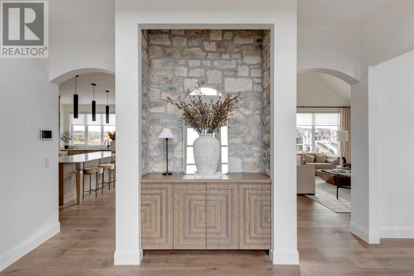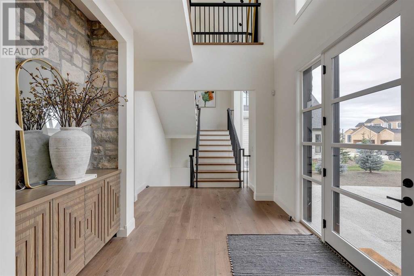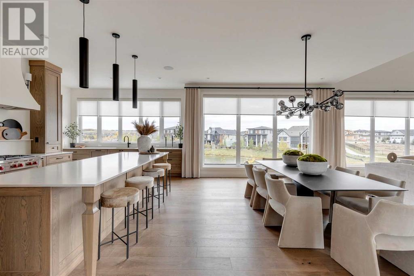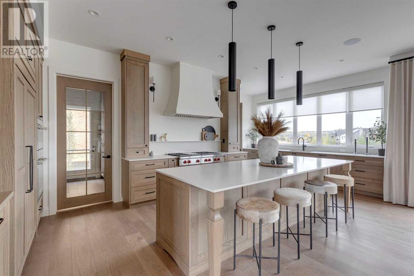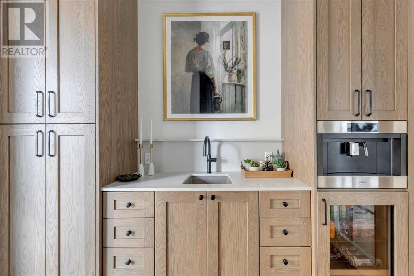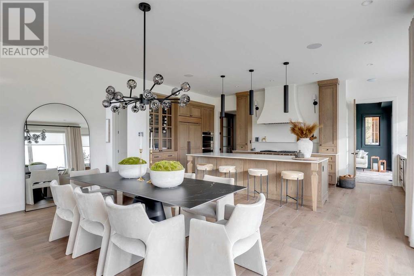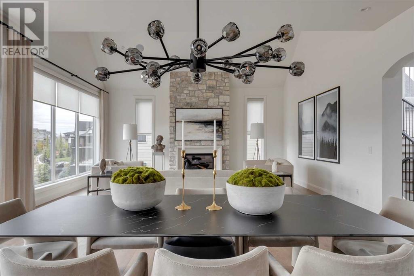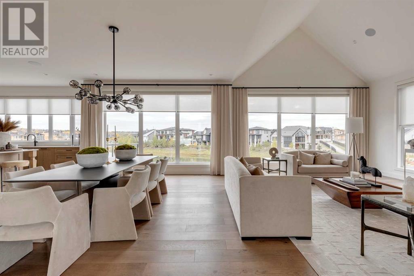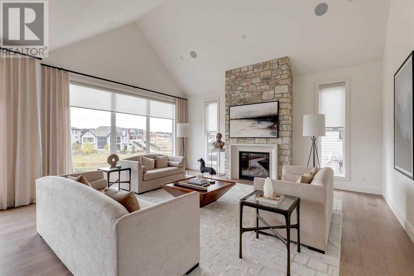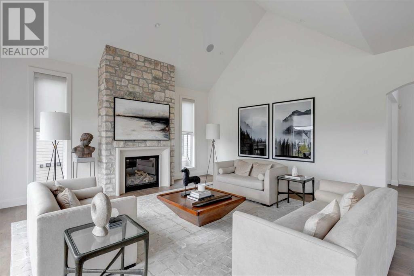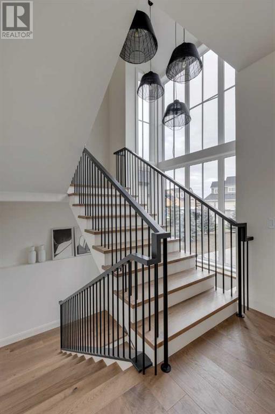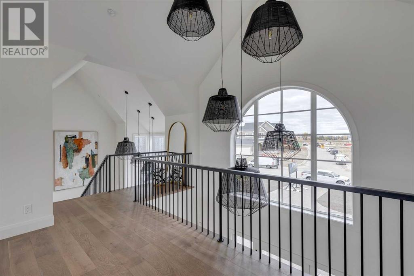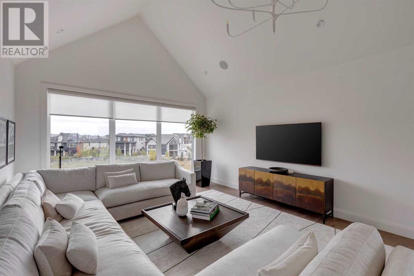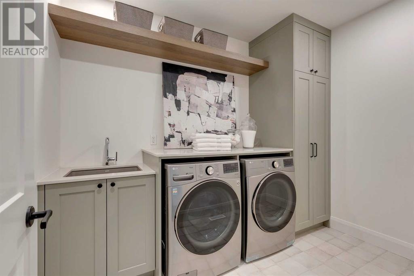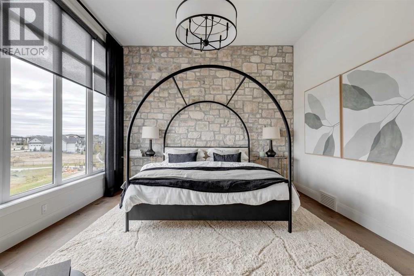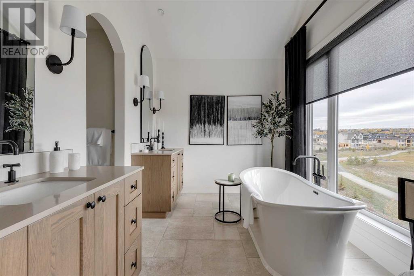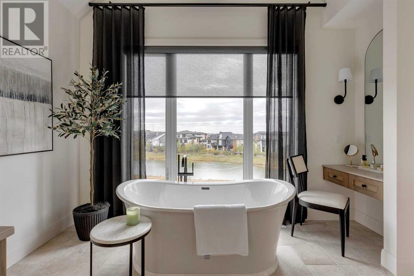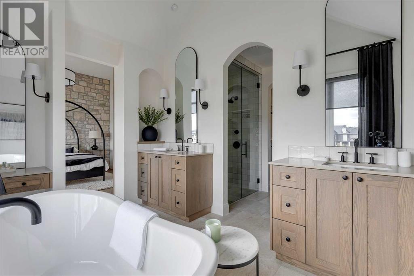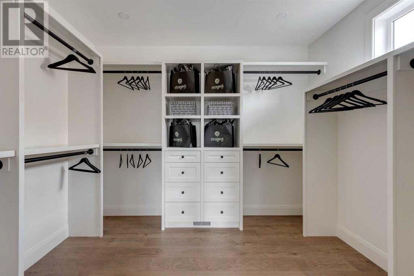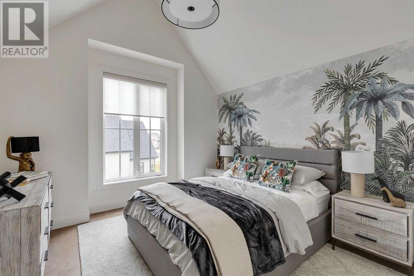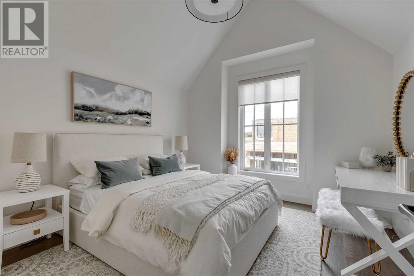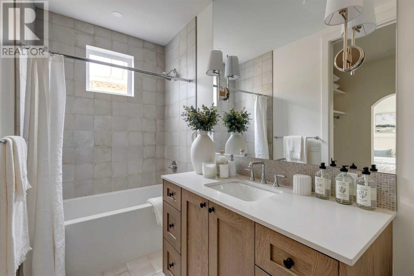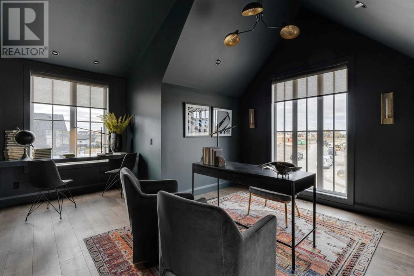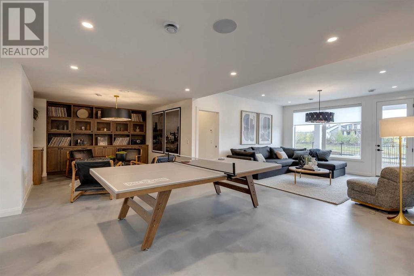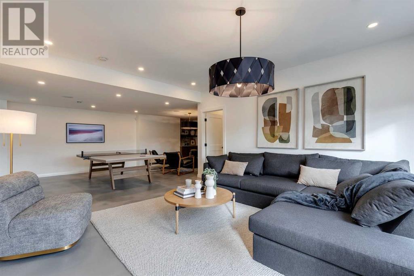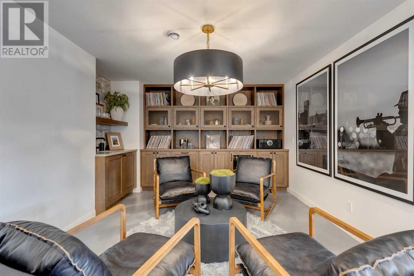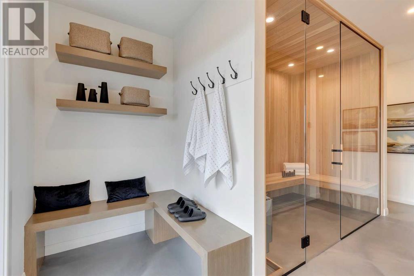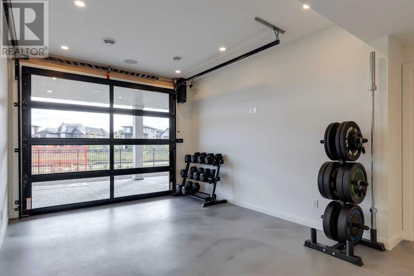4 Bedroom
6 Bathroom
3982 sqft
Fireplace
Central Air Conditioning
Forced Air
$3,200,000
Nestled within the prestigious enclave of Watermark, a masterpiece of architectural ingenuity awaits. Crafted by the esteemed artisans at Lighthouse Custom Homes, this opulent residence epitomizes the fusion of old-world European charm with the sleek sophistication of contemporary design. As you step inside, you are enveloped in an ambiance of refined luxury. The grandeur of the open-concept great room, dining area, and kitchen is simply unparalleled. Bathed in natural light streaming through expansive windows, this expanse of living space seamlessly transitions to a 4-season room and sprawling deck, commanding awe-inspiring views of Watermark's largest pond. The culinary haven, the kitchen stands as the focal point of this abode. Adorned with integrated Wolf and Subzero appliances, including a state-of-the-art coffee maker nestled within the confines of the butler's pantry, it beckons culinary creativity. A generously sized island, accommodating six, serves as both a culinary workstation and a convivial gathering place. Adjacent lies the fully covered BBQ deck, an oasis for year-round grilling indulgence. Ascending the staircase, a sanctuary awaits on the upper level. Three great sized bedrooms offer havens of tranquility and various spaces to unwind. The primary suite, exudes a sense of serenity and sophistication. Towering ceilings adorned with a striking stone-clad wall create an aura of majestic elegance. A meticulously organized walk-in closet complemented by Lighthouse's signature ensuite luxuries elevate indulgence to new heights. Revel in the opulence of in-floor heating, dual vanities for his and her, and a fully tiled curbless shower. Descending to the basement, a realm of wellness and rejuvenation unfolds. In the basement, push your limits in the indoor/outdoor gym and then reward yourself with relaxation in the spa center, featuring a custom-built sauna, steam shower, and a beverage center with access to the outdoor hot tub. Embark on a journey of timel ess elegance and modern sophistication at Lighthouse Custom Homes' showhome—a testament to the artistry of bespoke living. (id:41531)
Property Details
|
MLS® Number
|
A2107845 |
|
Property Type
|
Single Family |
|
Community Name
|
Watermark |
|
Amenities Near By
|
Park, Playground |
|
Features
|
Closet Organizers, No Animal Home, No Smoking Home, Sauna, Parking |
|
Parking Space Total
|
4 |
|
Plan
|
2210568 |
|
Structure
|
Deck, Squash & Raquet Court |
|
View Type
|
View |
Building
|
Bathroom Total
|
6 |
|
Bedrooms Above Ground
|
3 |
|
Bedrooms Below Ground
|
1 |
|
Bedrooms Total
|
4 |
|
Age
|
New Building |
|
Appliances
|
Washer, Refrigerator, Range - Gas, Dishwasher, Dryer, Microwave, Oven - Built-in, Hood Fan |
|
Basement Development
|
Finished |
|
Basement Type
|
Full (finished) |
|
Construction Style Attachment
|
Detached |
|
Cooling Type
|
Central Air Conditioning |
|
Exterior Finish
|
Composite Siding, Stone |
|
Fireplace Present
|
Yes |
|
Fireplace Total
|
2 |
|
Flooring Type
|
Carpeted, Hardwood, Tile |
|
Foundation Type
|
Poured Concrete |
|
Half Bath Total
|
1 |
|
Heating Type
|
Forced Air |
|
Stories Total
|
2 |
|
Size Interior
|
3982 Sqft |
|
Total Finished Area
|
3982 Sqft |
|
Type
|
House |
|
Utility Water
|
Municipal Water |
Parking
Land
|
Acreage
|
No |
|
Fence Type
|
Partially Fenced |
|
Land Amenities
|
Park, Playground |
|
Sewer
|
Municipal Sewage System |
|
Size Frontage
|
28.61 M |
|
Size Irregular
|
0.26 |
|
Size Total
|
0.26 Ac|10,890 - 21,799 Sqft (1/4 - 1/2 Ac) |
|
Size Total Text
|
0.26 Ac|10,890 - 21,799 Sqft (1/4 - 1/2 Ac) |
|
Zoning Description
|
Dc141 |
Rooms
| Level |
Type |
Length |
Width |
Dimensions |
|
Lower Level |
Bedroom |
|
|
12.67 Ft x 11.92 Ft |
|
Lower Level |
Recreational, Games Room |
|
|
29.25 Ft x 14.67 Ft |
|
Lower Level |
Recreational, Games Room |
|
|
13.00 Ft x 11.42 Ft |
|
Lower Level |
Exercise Room |
|
|
17.92 Ft x 11.33 Ft |
|
Lower Level |
3pc Bathroom |
|
|
Measurements not available |
|
Lower Level |
4pc Bathroom |
|
|
Measurements not available |
|
Main Level |
Living Room |
|
|
19.67 Ft x 16.58 Ft |
|
Main Level |
Dining Room |
|
|
18.75 Ft x 13.50 Ft |
|
Main Level |
Kitchen |
|
|
21.17 Ft x 12.00 Ft |
|
Main Level |
Den |
|
|
12.42 Ft x 12.17 Ft |
|
Main Level |
Other |
|
|
9.17 Ft x 6.75 Ft |
|
Main Level |
2pc Bathroom |
|
|
Measurements not available |
|
Upper Level |
Family Room |
|
|
14.50 Ft x 20.50 Ft |
|
Upper Level |
Primary Bedroom |
|
|
13.58 Ft x 13.83 Ft |
|
Upper Level |
Bedroom |
|
|
10.75 Ft x 11.33 Ft |
|
Upper Level |
Bedroom |
|
|
11.33 Ft x 10.83 Ft |
|
Upper Level |
Laundry Room |
|
|
9.92 Ft x 6.92 Ft |
|
Upper Level |
Office |
|
|
22.75 Ft x 9.33 Ft |
|
Upper Level |
4pc Bathroom |
|
|
Measurements not available |
|
Upper Level |
4pc Bathroom |
|
|
Measurements not available |
|
Upper Level |
5pc Bathroom |
|
|
Measurements not available |
https://www.realtor.ca/real-estate/26519323/127-watermark-avenue-rural-rocky-view-county-watermark
