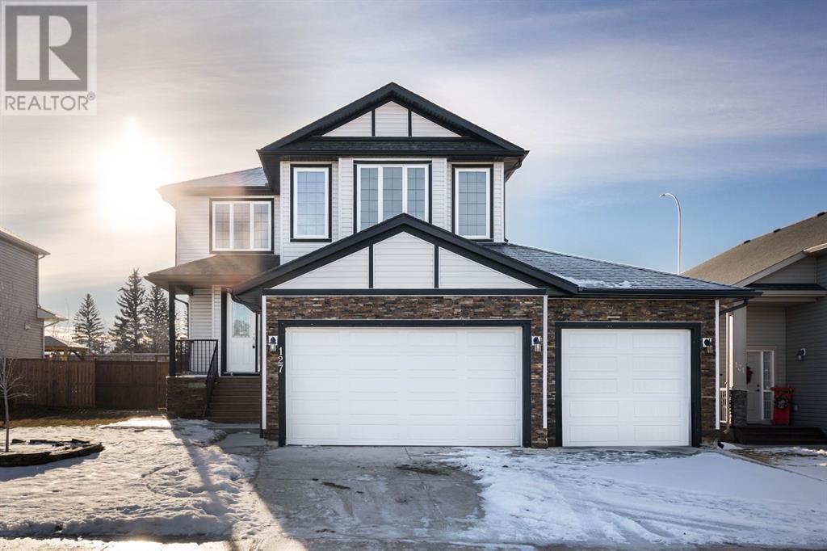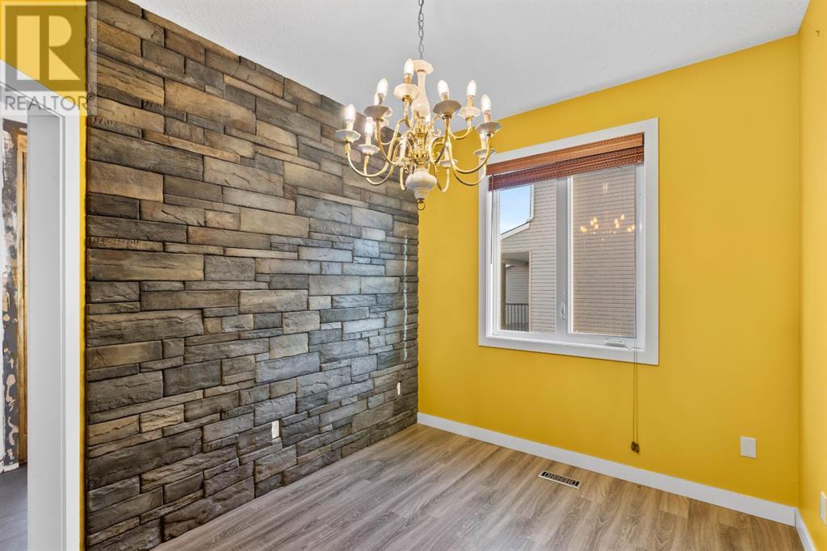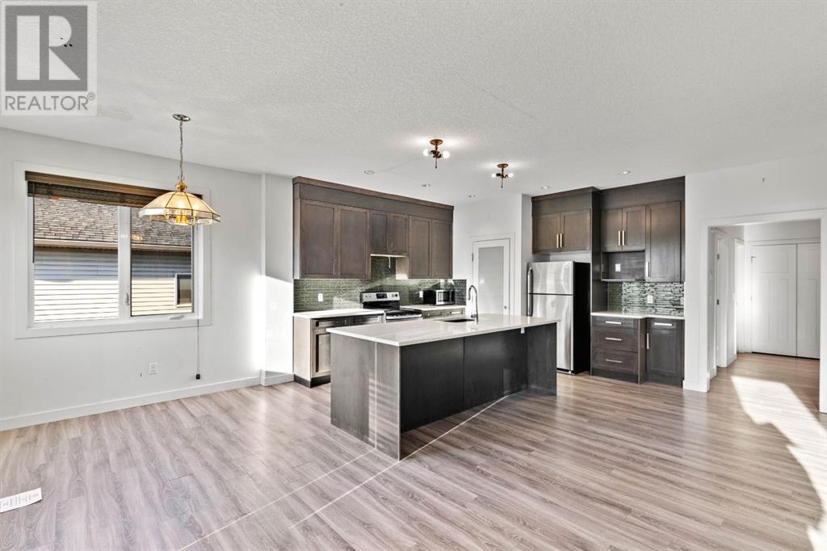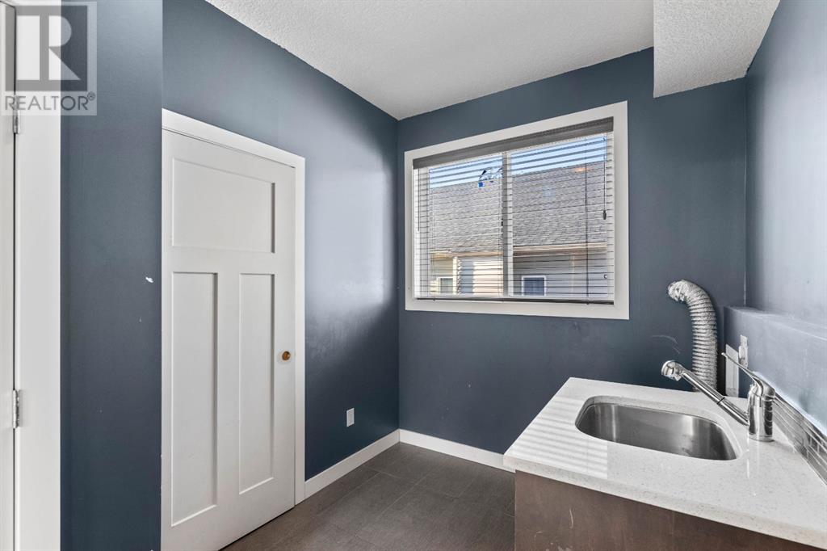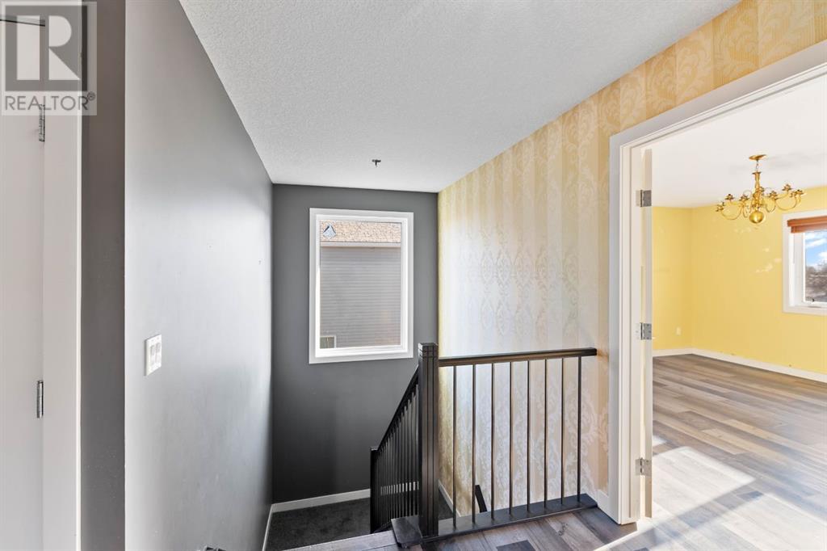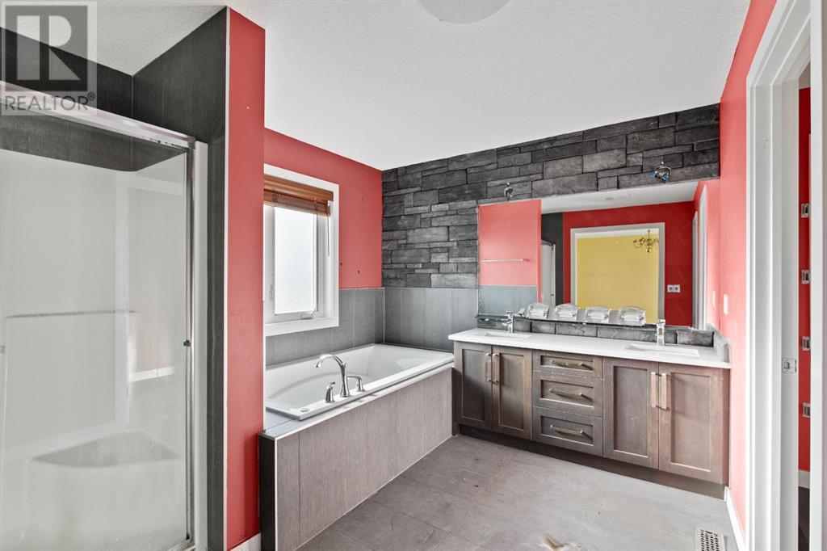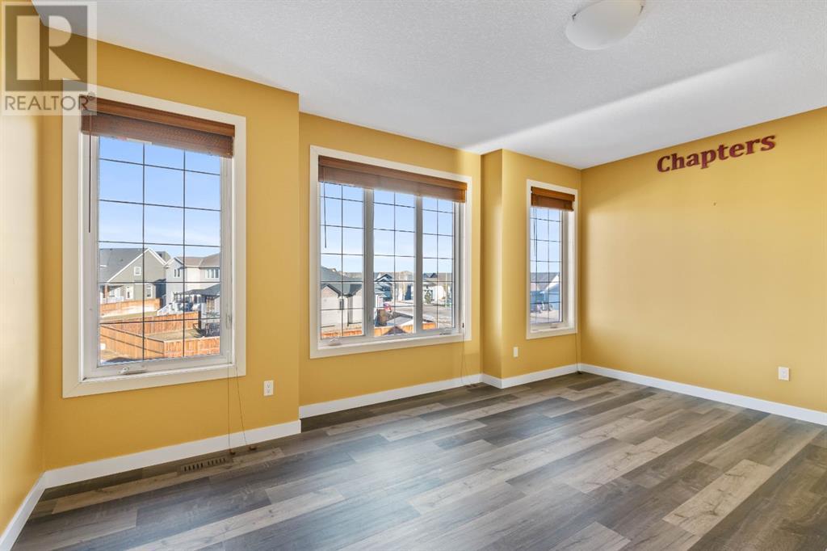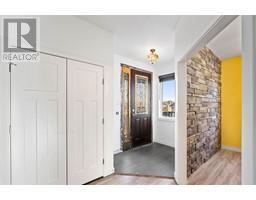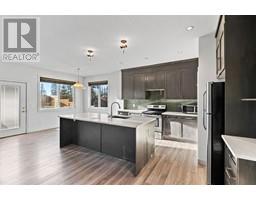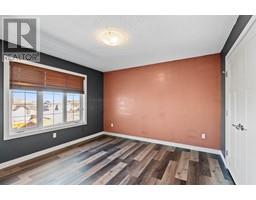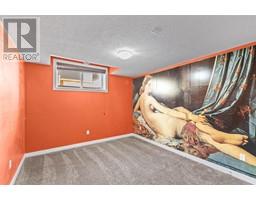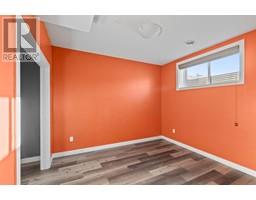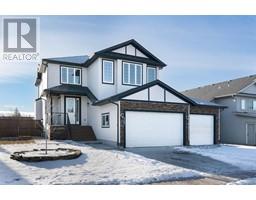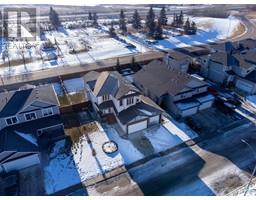5 Bedroom
4 Bathroom
2428 sqft
None
Forced Air
Landscaped
$616,000
Welcome to this 2-storey home located in a family friendly neighborhood. The Large, Bright, kitchen shows off a massive island inc sink, along with ample Cabinet & counter space looking into the living room & dining area. With direct access to the south facing backyard, this layout effortlessly blends indoor and outdoor living. The main level of this home also features a convenient laundry room, providing ease and efficiency in day-to-day chores. Additionally, there is an office space, allowing for a dedicated area to work or study. A 2-piece bathroom completes the main level. Upstairs, you will find 3 well-appointed bedrooms, including a luxurious primary bedroom. The primary bedroom boasts a walk-in closet, and a lavish 5-piece ensuite bathroom. Additional 4 pec bathroom and large bonus room complete the top floor. The lower level includes a legal suite in the basement, adding versatility and potential for rental income. The legal suite features a fully equipped kitchen, two additional bedrooms, and a separate bathroom, providing a comfortable and independent living space for tenants or extended family members. Completing this exceptional property is a private fenced backyard and 3 car garage. In summary, this 2-story home presents a fantastic opportunity for those seeking an open concept layout, a well-designed kitchen, multiple bedrooms including a luxurious primary suite, a legal suite in the basement, and a private fenced backyard. It offers versatility, functionality, and the potential for additional income. Don’t miss your chance to see this one today. You won’t be disappointed. (id:41531)
Property Details
|
MLS® Number
|
A2099364 |
|
Property Type
|
Single Family |
|
Community Name
|
Strathmore Lakes Estates |
|
Amenities Near By
|
Park, Playground |
|
Parking Space Total
|
6 |
|
Plan
|
0414524 |
|
Structure
|
Deck |
Building
|
Bathroom Total
|
4 |
|
Bedrooms Above Ground
|
3 |
|
Bedrooms Below Ground
|
2 |
|
Bedrooms Total
|
5 |
|
Basement Development
|
Finished |
|
Basement Type
|
Full (finished) |
|
Constructed Date
|
2015 |
|
Construction Material
|
Wood Frame |
|
Construction Style Attachment
|
Detached |
|
Cooling Type
|
None |
|
Exterior Finish
|
Stone, Vinyl Siding |
|
Fireplace Present
|
No |
|
Flooring Type
|
Carpeted, Ceramic Tile, Laminate |
|
Foundation Type
|
Poured Concrete |
|
Half Bath Total
|
1 |
|
Heating Fuel
|
Natural Gas |
|
Heating Type
|
Forced Air |
|
Stories Total
|
2 |
|
Size Interior
|
2428 Sqft |
|
Total Finished Area
|
2428 Sqft |
|
Type
|
House |
Parking
Land
|
Acreage
|
No |
|
Fence Type
|
Fence |
|
Land Amenities
|
Park, Playground |
|
Landscape Features
|
Landscaped |
|
Size Depth
|
39.47 M |
|
Size Frontage
|
19.36 M |
|
Size Irregular
|
765.00 |
|
Size Total
|
765 M2|7,251 - 10,889 Sqft |
|
Size Total Text
|
765 M2|7,251 - 10,889 Sqft |
|
Zoning Description
|
R2x |
Rooms
| Level |
Type |
Length |
Width |
Dimensions |
|
Basement |
Family Room |
|
|
16.75 Ft x 13.75 Ft |
|
Basement |
Bedroom |
|
|
10.58 Ft x 11.17 Ft |
|
Basement |
Kitchen |
|
|
12.00 Ft x 10.17 Ft |
|
Basement |
4pc Bathroom |
|
|
10.58 Ft x 6.17 Ft |
|
Basement |
Bedroom |
|
|
12.25 Ft x 10.92 Ft |
|
Basement |
Furnace |
|
|
10.58 Ft x 7.67 Ft |
|
Main Level |
Foyer |
|
|
7.42 Ft x 5.50 Ft |
|
Main Level |
2pc Bathroom |
|
|
5.33 Ft x 5.00 Ft |
|
Main Level |
Laundry Room |
|
|
12.92 Ft x 7.33 Ft |
|
Main Level |
Dining Room |
|
|
11.42 Ft x 9.25 Ft |
|
Main Level |
Hall |
|
|
7.50 Ft x 12.75 Ft |
|
Main Level |
Kitchen |
|
|
12.42 Ft x 12.83 Ft |
|
Main Level |
Pantry |
|
|
6.00 Ft x 3.17 Ft |
|
Main Level |
Breakfast |
|
|
12.92 Ft x 10.08 Ft |
|
Main Level |
Living Room |
|
|
18.08 Ft x 12.92 Ft |
|
Main Level |
Furnace |
|
|
7.33 Ft x 4.83 Ft |
|
Upper Level |
Primary Bedroom |
|
|
16.33 Ft x 13.42 Ft |
|
Upper Level |
5pc Bathroom |
|
|
12.33 Ft x 9.25 Ft |
|
Upper Level |
Other |
|
|
8.42 Ft x 5.08 Ft |
|
Upper Level |
4pc Bathroom |
|
|
7.75 Ft x 6.17 Ft |
|
Upper Level |
Bedroom |
|
|
12.00 Ft x 12.67 Ft |
|
Upper Level |
Bedroom |
|
|
12.33 Ft x 13.42 Ft |
|
Upper Level |
Other |
|
|
3.08 Ft x 6.17 Ft |
|
Upper Level |
Bonus Room |
|
|
17.92 Ft x 13.33 Ft |
https://www.realtor.ca/real-estate/26402464/127-strathmore-lakes-common-strathmore-strathmore-lakes-estates
