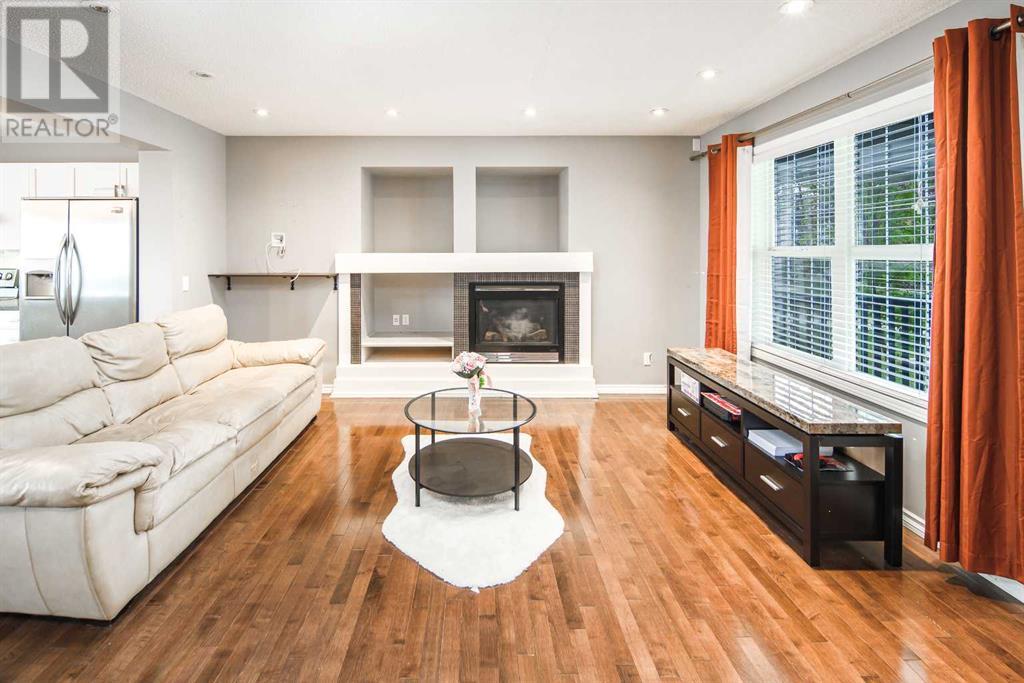3 Bedroom
3 Bathroom
1397.7 sqft
Fireplace
None
Forced Air
$565,000
Welcome to this charming two-storey home, ideally located on a peaceful cul-de-sac, offering an exceptional living experience. Upon entering, you are greeted by a spacious family room, beautifully enhanced by a warm fireplace, creating a welcoming and cozy ambiance. The open-concept kitchen is thoughtfully equipped with cupboards and appliances. The open kitchen is thoughtfully equipped with cupboards and appliances. Just off the kitchen is the dining area with access to a lovely, large deck.Upstairs, you will find a generously sized master bedroom, along with two additional well-proportioned bedrooms and a full bathroom. The master bedroom offers a 4-piece ensuite and a walk-in closet. The full unfinished basement presents a blank canvas awaiting your personal touch. The beautiful backyard is perfect for gatherings with family and friends. This property is ideally located close to schools, Vivo, Superstore, lake and parks. Book your private showing today! (id:41531)
Property Details
|
MLS® Number
|
A2166574 |
|
Property Type
|
Single Family |
|
Community Name
|
Coventry Hills |
|
Amenities Near By
|
Playground, Schools, Shopping |
|
Features
|
Cul-de-sac, Back Lane |
|
Parking Space Total
|
3 |
|
Plan
|
0313267 |
|
Structure
|
Deck, Porch, Porch, Porch |
Building
|
Bathroom Total
|
3 |
|
Bedrooms Above Ground
|
3 |
|
Bedrooms Total
|
3 |
|
Appliances
|
Washer, Refrigerator, Dishwasher, Stove, Dryer, Hood Fan, Window Coverings |
|
Basement Development
|
Unfinished |
|
Basement Type
|
Full (unfinished) |
|
Constructed Date
|
2004 |
|
Construction Material
|
Poured Concrete, Wood Frame |
|
Construction Style Attachment
|
Detached |
|
Cooling Type
|
None |
|
Exterior Finish
|
Concrete, Vinyl Siding |
|
Fireplace Present
|
Yes |
|
Fireplace Total
|
1 |
|
Flooring Type
|
Carpeted, Ceramic Tile, Hardwood |
|
Foundation Type
|
Poured Concrete |
|
Half Bath Total
|
1 |
|
Heating Type
|
Forced Air |
|
Stories Total
|
2 |
|
Size Interior
|
1397.7 Sqft |
|
Total Finished Area
|
1397.7 Sqft |
|
Type
|
House |
Parking
Land
|
Acreage
|
No |
|
Fence Type
|
Fence |
|
Land Amenities
|
Playground, Schools, Shopping |
|
Size Depth
|
32.42 M |
|
Size Frontage
|
8.59 M |
|
Size Irregular
|
326.00 |
|
Size Total
|
326 M2|0-4,050 Sqft |
|
Size Total Text
|
326 M2|0-4,050 Sqft |
|
Zoning Description
|
R-1n |
Rooms
| Level |
Type |
Length |
Width |
Dimensions |
|
Main Level |
Other |
|
|
6.42 Ft x 3.67 Ft |
|
Main Level |
Pantry |
|
|
3.58 Ft x 2.00 Ft |
|
Main Level |
Dining Room |
|
|
8.92 Ft x 6.50 Ft |
|
Main Level |
Kitchen |
|
|
15.25 Ft x 12.25 Ft |
|
Main Level |
Living Room |
|
|
17.17 Ft x 14.67 Ft |
|
Main Level |
2pc Bathroom |
|
|
5.00 Ft x 4.67 Ft |
|
Main Level |
Other |
|
|
7.58 Ft x 4.58 Ft |
|
Upper Level |
Office |
|
|
7.17 Ft x 6.25 Ft |
|
Upper Level |
Primary Bedroom |
|
|
14.00 Ft x 11.83 Ft |
|
Upper Level |
Other |
|
|
5.75 Ft x 5.00 Ft |
|
Upper Level |
4pc Bathroom |
|
|
7.92 Ft x 4.92 Ft |
|
Upper Level |
Bedroom |
|
|
9.17 Ft x 8.92 Ft |
|
Upper Level |
Bedroom |
|
|
10.00 Ft x 8.92 Ft |
|
Upper Level |
4pc Bathroom |
|
|
7.83 Ft x 4.92 Ft |
https://www.realtor.ca/real-estate/27441606/127-covepark-place-ne-calgary-coventry-hills




















































