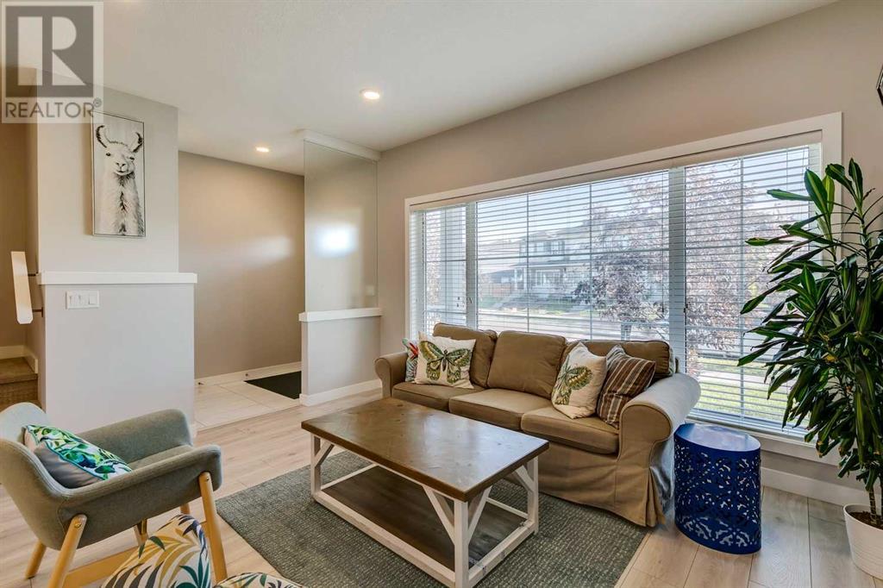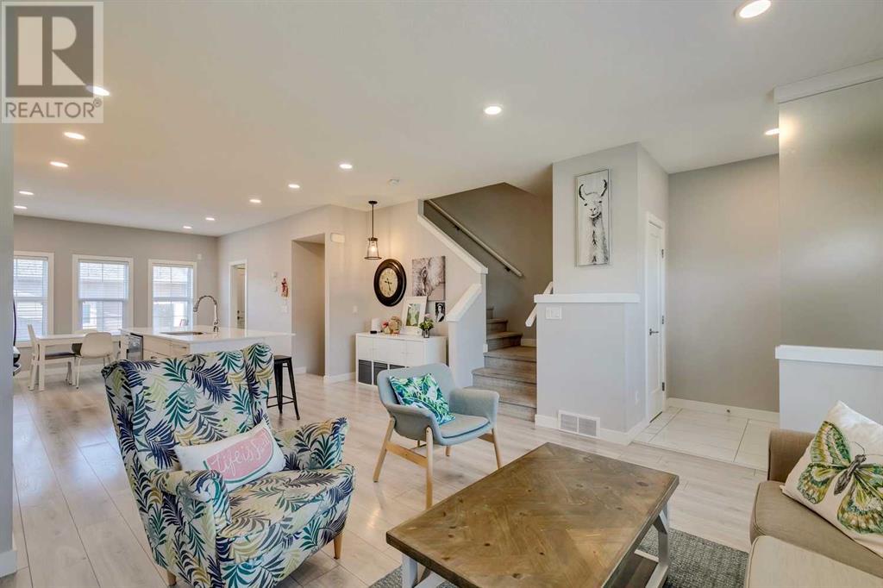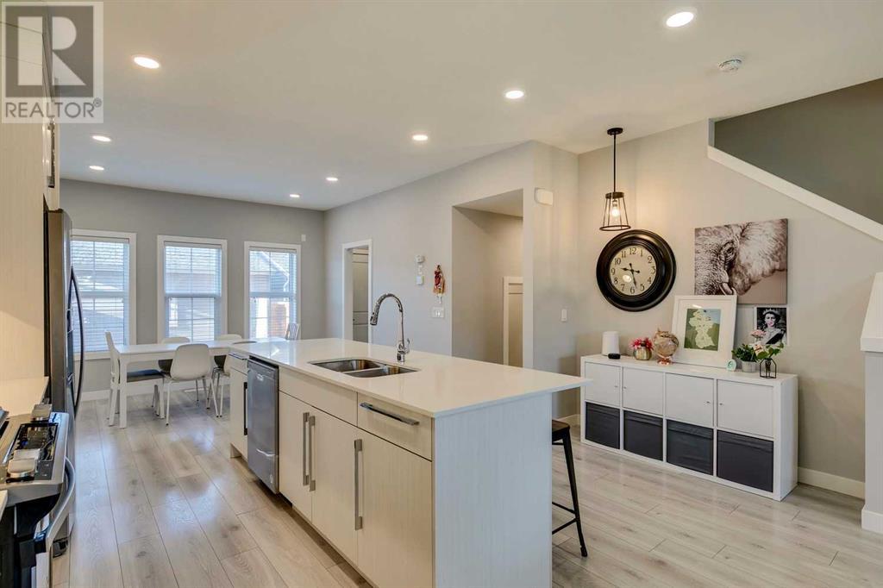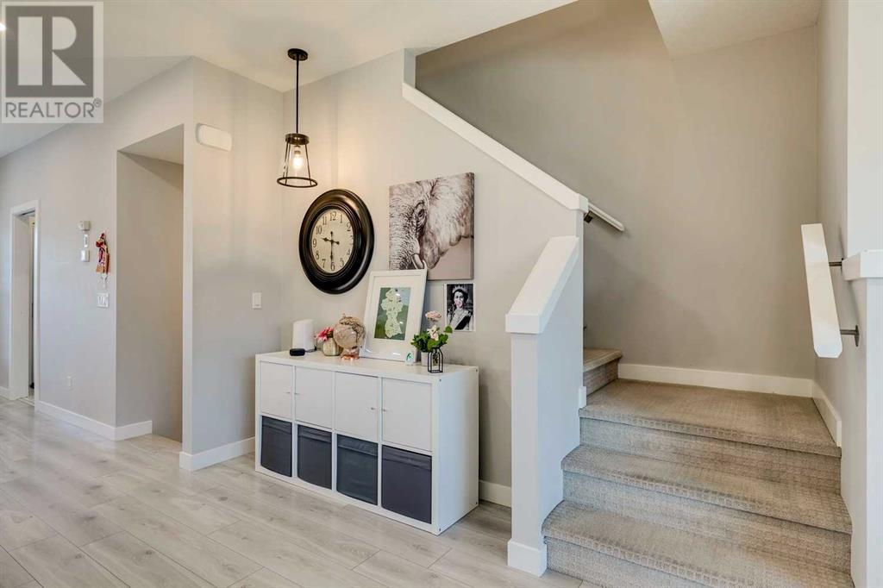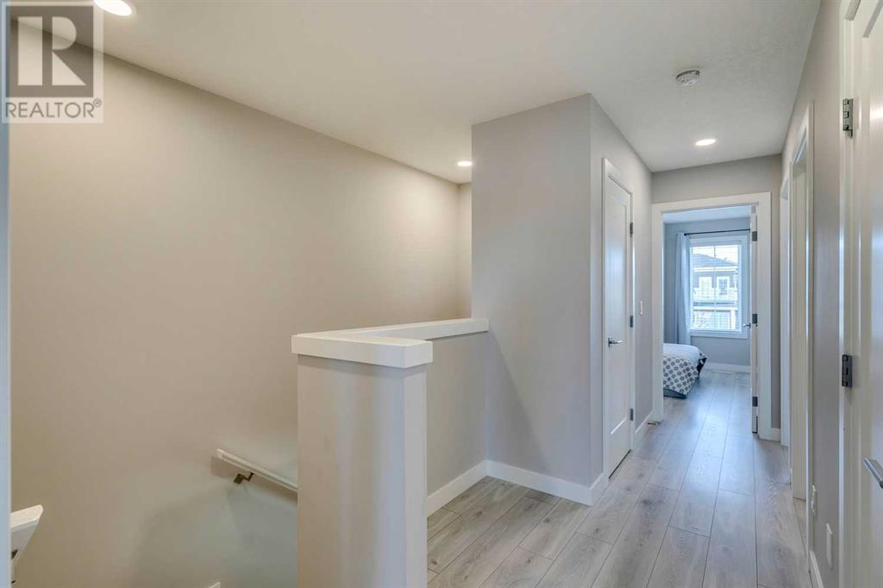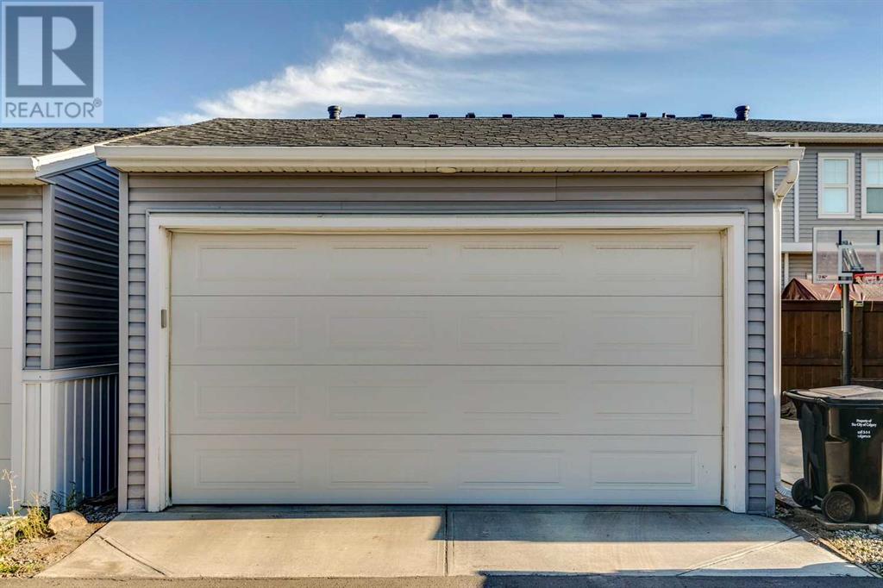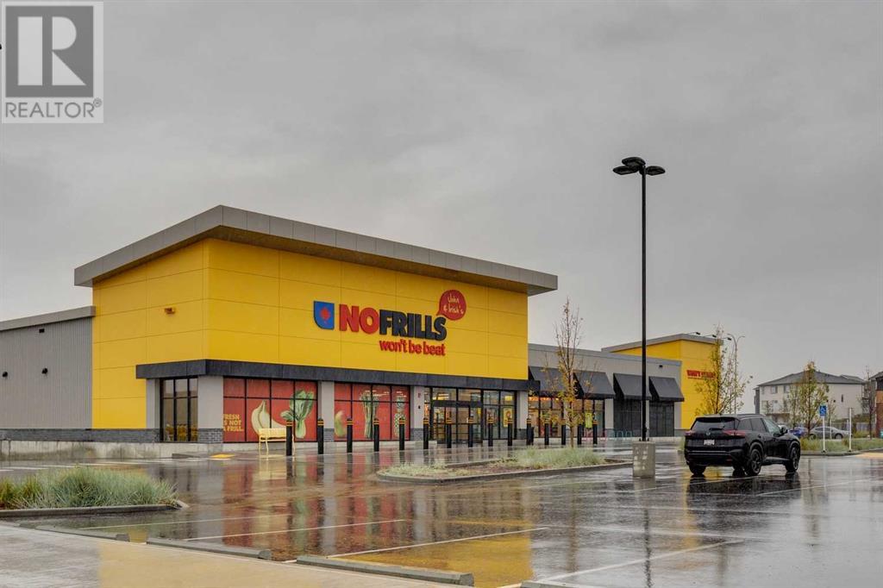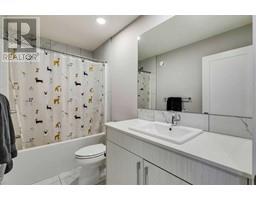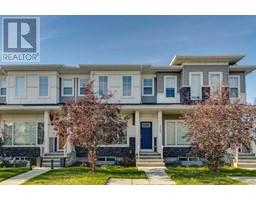Calgary Real Estate Agency
1245 Carrington Boulevard Nw Calgary, Alberta T3P 1M2
$545,000
***VIRTUAL OPEN HOUSE IG LIVE SATURDAY SEPTEMBER 21ST 1PM-1:30PM***IN-PERSON OPEN HOUSE SATURDAY SEPTEMBER 21ST 1:30PM-3:30PM*** Welcome to your dream home! This stunning two-storey row townhouse boasts 3 SPACIOUS BEDROOMS and 3 MODERN BATHROOMS, perfect for a growing family or those who love to entertain. Plus, with NO CONDO FEES, you’ll have more freedom and flexibility. Enjoy the luxury of high-end finishes, including a large quartz kitchen island that's ideal for culinary adventures and vinyl plank flooring throughout, ensuring a sleek, CARPET-FREE environment. Stay cool all summer long with CENTRAL A/C. The DOUBLE SINKS in the Ensuite make mornings less stressful. The ORIGINAL OWNERS have maintained this gem with love and care. Step outside to your private fenced yard, perfect for summer BBQs and relaxation, and take advantage of the DOUBLE DETACHED GARAGE. Nestled in a prime location, you’re just a short stroll away from scenic walking trails as well as a skate park for the kids and have easy access to Stoney Trail for all your commuting needs. Lots of shops and restaurants nearby including No Frills, McDonalds and Cobs Bread. Don’t miss out on this exceptional property – it's waiting for you to call it home! (id:41531)
Open House
This property has open houses!
1:30 pm
Ends at:3:30 pm
Property Details
| MLS® Number | A2166635 |
| Property Type | Single Family |
| Community Name | Carrington |
| Amenities Near By | Park, Playground, Shopping |
| Features | Back Lane, Closet Organizers, Level |
| Parking Space Total | 2 |
| Plan | 1812479 |
Building
| Bathroom Total | 3 |
| Bedrooms Above Ground | 3 |
| Bedrooms Total | 3 |
| Appliances | Washer, Refrigerator, Dishwasher, Stove, Dryer, Microwave, Window Coverings, Garage Door Opener |
| Basement Development | Unfinished |
| Basement Type | Full (unfinished) |
| Constructed Date | 2018 |
| Construction Style Attachment | Attached |
| Cooling Type | Central Air Conditioning |
| Exterior Finish | Stone, Vinyl Siding |
| Fireplace Present | No |
| Flooring Type | Laminate, Vinyl |
| Foundation Type | Poured Concrete |
| Half Bath Total | 1 |
| Heating Type | Forced Air |
| Stories Total | 2 |
| Size Interior | 1518.17 Sqft |
| Total Finished Area | 1518.17 Sqft |
| Type | Row / Townhouse |
Parking
| Detached Garage | 2 |
Land
| Acreage | No |
| Fence Type | Fence |
| Land Amenities | Park, Playground, Shopping |
| Size Depth | 34.87 M |
| Size Frontage | 4.85 M |
| Size Irregular | 213.00 |
| Size Total | 213 M2|0-4,050 Sqft |
| Size Total Text | 213 M2|0-4,050 Sqft |
| Zoning Description | R-2m |
Rooms
| Level | Type | Length | Width | Dimensions |
|---|---|---|---|---|
| Main Level | Kitchen | 15.42 Ft x 13.25 Ft | ||
| Main Level | Dining Room | 13.17 Ft x 9.92 Ft | ||
| Main Level | Living Room | 13.83 Ft x 11.75 Ft | ||
| Main Level | Foyer | 6.33 Ft x 4.92 Ft | ||
| Main Level | Other | 5.17 Ft x 3.33 Ft | ||
| Main Level | 2pc Bathroom | 5.50 Ft x 4.50 Ft | ||
| Upper Level | Other | 4.33 Ft x 2.33 Ft | ||
| Upper Level | Primary Bedroom | 12.92 Ft x 12.58 Ft | ||
| Upper Level | Bedroom | 12.67 Ft x 9.67 Ft | ||
| Upper Level | Bedroom | 11.42 Ft x 9.17 Ft | ||
| Upper Level | 4pc Bathroom | 9.42 Ft x 4.92 Ft | ||
| Upper Level | 4pc Bathroom | 11.58 Ft x 5.67 Ft | ||
| Upper Level | Laundry Room | 5.75 Ft x 3.08 Ft |
https://www.realtor.ca/real-estate/27443579/1245-carrington-boulevard-nw-calgary-carrington
Interested?
Contact us for more information




