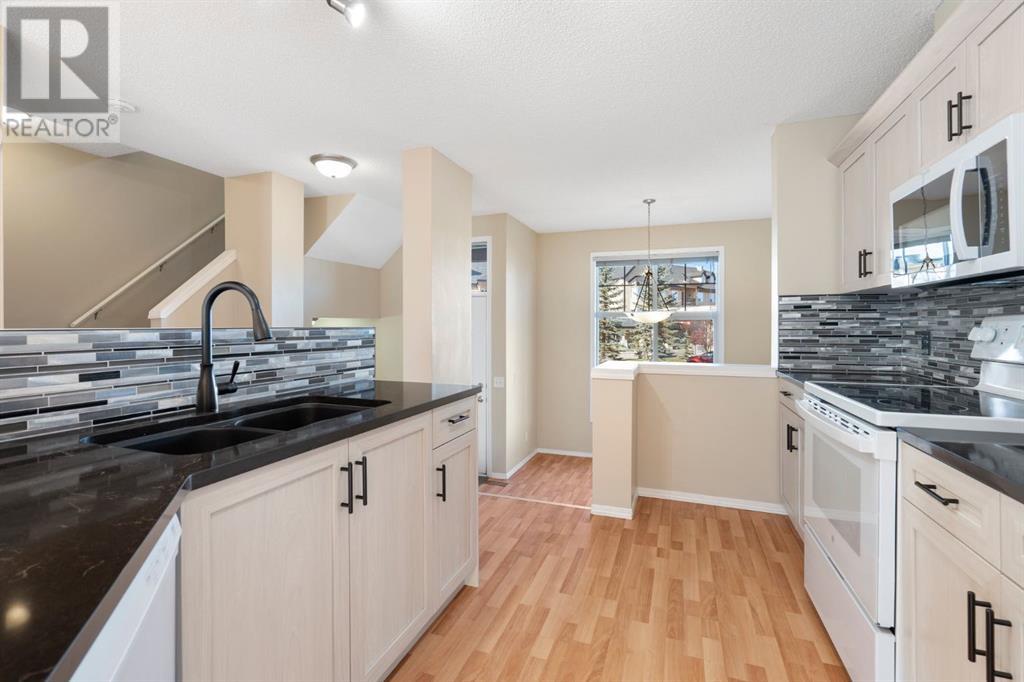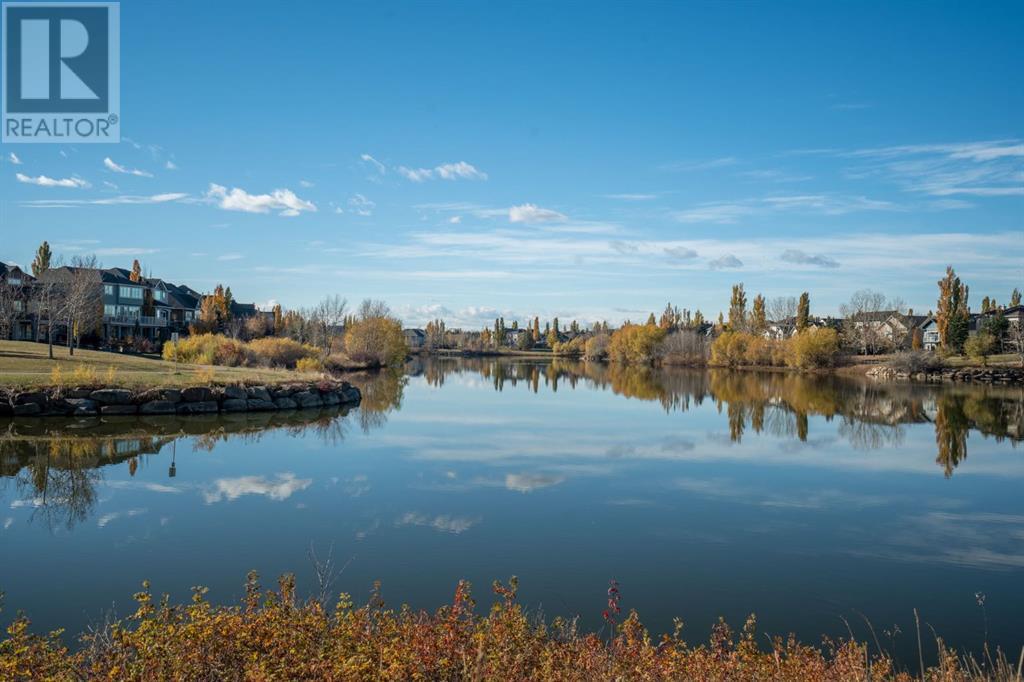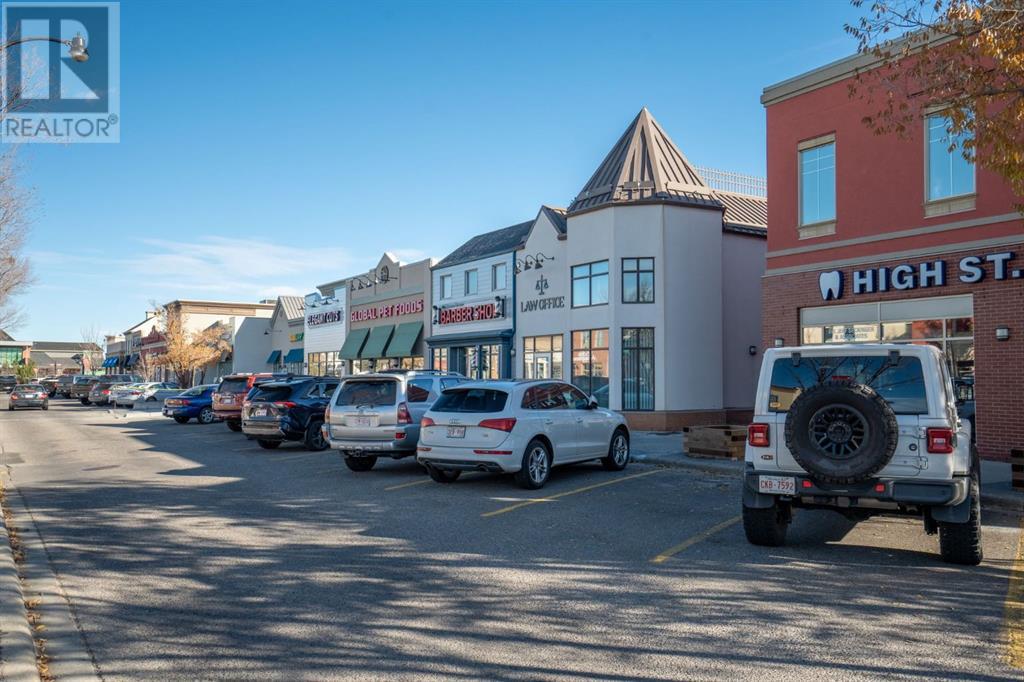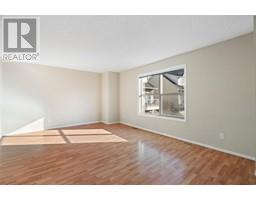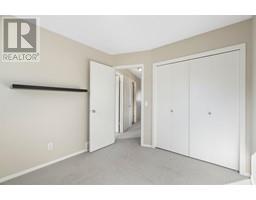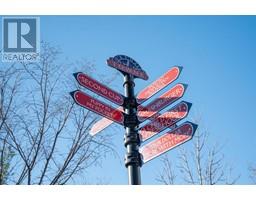Calgary Real Estate Agency
124 Promenade Way Se Calgary, Alberta T2Z 4E8
$435,000Maintenance, Common Area Maintenance, Property Management, Reserve Fund Contributions, Waste Removal
$380.60 Monthly
Maintenance, Common Area Maintenance, Property Management, Reserve Fund Contributions, Waste Removal
$380.60 MonthlyWelcome home to this perfectly situated three bedroom townhome with double attached garage. This townhome is perfectly located on the quiet side of the complex, but still steps to the shops and restaurants of High Street and right across the road from a lake with walking paths. Stepping in, you'll love the natural sunlight that streams through this open concept main floor plan. With separate space for dining (or home office) and a renovated kitchen (with stone counters!), this place has the 'wow'. The kitchen has loads of cupboard and counter space, it'll be a treat preparing meals here. Rounding out the main is a massive living area and a convenient powder room. Upstairs, you'll find a massive primary bedroom with walk-in, two other generously sized bedroom, and a lovely 4pc washroom. Downstairs, there's a huge utility room that would be a great gym, workshop, or ample storage space. With a private, fenced front yard, and a double garage to park in, you'll love living here. Near schools, transit, shops, paths and parks... you'll not want to miss this one! (id:41531)
Property Details
| MLS® Number | A2176257 |
| Property Type | Single Family |
| Community Name | McKenzie Towne |
| Amenities Near By | Park, Playground, Schools, Shopping, Water Nearby |
| Community Features | Lake Privileges, Pets Allowed With Restrictions |
| Features | Back Lane, Pvc Window, Closet Organizers, No Smoking Home, Environmental Reserve, Level, Parking |
| Parking Space Total | 2 |
| Plan | 0214010 |
Building
| Bathroom Total | 2 |
| Bedrooms Above Ground | 3 |
| Bedrooms Total | 3 |
| Appliances | Washer, Refrigerator, Dishwasher, Range, Dryer, Microwave Range Hood Combo, Window Coverings, Garage Door Opener |
| Basement Development | Partially Finished |
| Basement Type | Full (partially Finished) |
| Constructed Date | 2002 |
| Construction Material | Wood Frame |
| Construction Style Attachment | Attached |
| Cooling Type | None |
| Fireplace Present | No |
| Flooring Type | Carpeted, Ceramic Tile, Laminate |
| Foundation Type | Poured Concrete |
| Half Bath Total | 1 |
| Heating Fuel | Natural Gas |
| Heating Type | Forced Air |
| Stories Total | 2 |
| Size Interior | 11694 Sqft |
| Total Finished Area | 1169.04 Sqft |
| Type | Row / Townhouse |
Parking
| Attached Garage | 2 |
Land
| Acreage | No |
| Fence Type | Fence |
| Land Amenities | Park, Playground, Schools, Shopping, Water Nearby |
| Landscape Features | Landscaped, Lawn |
| Size Total Text | Unknown |
| Zoning Description | Dc |
Rooms
| Level | Type | Length | Width | Dimensions |
|---|---|---|---|---|
| Lower Level | Furnace | 19.17 Ft x 13.25 Ft | ||
| Main Level | 2pc Bathroom | 5.42 Ft x 5.83 Ft | ||
| Main Level | Dining Room | 9.92 Ft x 8.58 Ft | ||
| Main Level | Other | 8.83 Ft x 11.58 Ft | ||
| Main Level | Living Room | 19.08 Ft x 14.17 Ft | ||
| Upper Level | 4pc Bathroom | 7.25 Ft x 8.67 Ft | ||
| Upper Level | Bedroom | 9.67 Ft x 11.58 Ft | ||
| Upper Level | Bedroom | 8.92 Ft x 9.92 Ft | ||
| Upper Level | Primary Bedroom | 10.00 Ft x 12.83 Ft |
https://www.realtor.ca/real-estate/27596749/124-promenade-way-se-calgary-mckenzie-towne
Interested?
Contact us for more information






