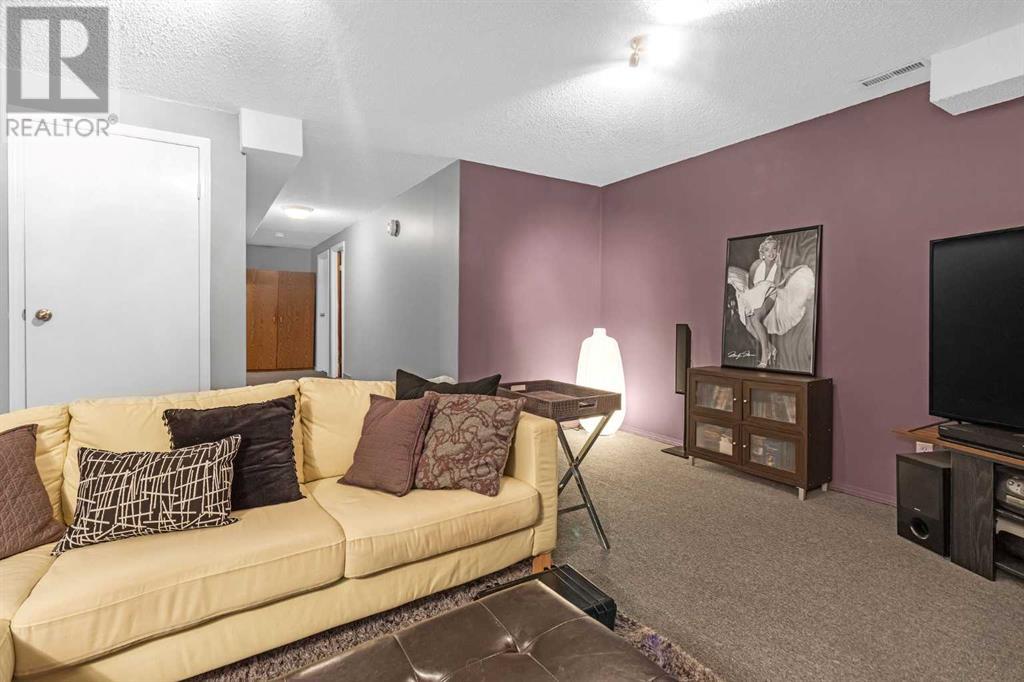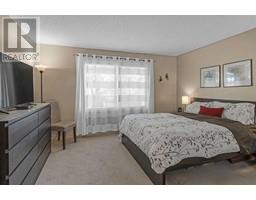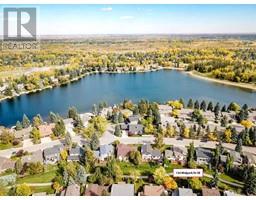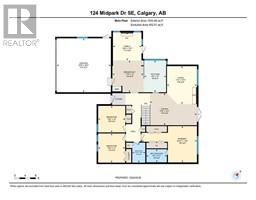4 Bedroom
2 Bathroom
1533.46 sqft
Bungalow
Fireplace
None
Forced Air
$699,900
Welcome to your dream KEITH BUILT home in the desirable LAKE COMMUNITY of Midnapore. This beautiful 1530 SQ.FT. BUNGALOW backs onto a serene GREENSPACE with direct access to schools, sports fields, the community center, Midnapore Lake and Fish Creek Park. Step inside and be greeted by the warmth of a gorgeous WOOD BURNING FIREPLACE in an open concept living and dining area. This space features GARDEN DOORS leading out to a full-length, level deck surrounded by mature cedar shrubs for added privacy. Newer VINYL WINDOWS flood the main floor with natural light. A bright, well-appointed kitchen opens to a cozy breakfast nook and an additional sitting area with a VAULTED CEILING and a GAS FIREPLACE, offering another set of garden doors leading to a BBQ deck with a convenient GAS LINE —perfect for outdoor entertaining. The main floor boasts three generously sized bedrooms, including a primary suite with a private hallway flanked by his-and-her closets and a beautifully updated 4-PIECE ENSUITE. Downstairs, the fully developed basement is a versatile space featuring another stunning wood-burning fireplace in the large rec room, an office, abundant storage, and a laundry room. Additional features include the DOUBLE ATTACHED GARAGE, shed and low maintenance landscaping. With easy access to all amenities, transit, and major roads, this home offers the best of both convenience and recreational living. Experience the dream of lakeside living in a community designed for a lifetime of enjoyment! (id:41531)
Property Details
|
MLS® Number
|
A2168758 |
|
Property Type
|
Single Family |
|
Community Name
|
Midnapore |
|
Amenities Near By
|
Park, Playground, Recreation Nearby, Schools, Shopping, Water Nearby |
|
Community Features
|
Lake Privileges, Fishing |
|
Features
|
Pvc Window, No Animal Home, No Smoking Home, Level, Gas Bbq Hookup |
|
Parking Space Total
|
4 |
|
Plan
|
7910254 |
|
Structure
|
Deck |
Building
|
Bathroom Total
|
2 |
|
Bedrooms Above Ground
|
3 |
|
Bedrooms Below Ground
|
1 |
|
Bedrooms Total
|
4 |
|
Appliances
|
Washer, Refrigerator, Oven - Electric, Dishwasher, Dryer, Microwave, Window Coverings |
|
Architectural Style
|
Bungalow |
|
Basement Development
|
Finished |
|
Basement Type
|
Full (finished) |
|
Constructed Date
|
1980 |
|
Construction Material
|
Wood Frame |
|
Construction Style Attachment
|
Detached |
|
Cooling Type
|
None |
|
Exterior Finish
|
Vinyl Siding |
|
Fireplace Present
|
Yes |
|
Fireplace Total
|
3 |
|
Flooring Type
|
Carpeted, Parquet, Tile |
|
Foundation Type
|
Poured Concrete |
|
Heating Fuel
|
Natural Gas |
|
Heating Type
|
Forced Air |
|
Stories Total
|
1 |
|
Size Interior
|
1533.46 Sqft |
|
Total Finished Area
|
1533.46 Sqft |
|
Type
|
House |
Parking
Land
|
Acreage
|
No |
|
Fence Type
|
Fence |
|
Land Amenities
|
Park, Playground, Recreation Nearby, Schools, Shopping, Water Nearby |
|
Size Frontage
|
17.07 M |
|
Size Irregular
|
614.00 |
|
Size Total
|
614 M2|4,051 - 7,250 Sqft |
|
Size Total Text
|
614 M2|4,051 - 7,250 Sqft |
|
Zoning Description
|
R-c1 |
Rooms
| Level |
Type |
Length |
Width |
Dimensions |
|
Lower Level |
Den |
|
|
11.17 Ft x 9.92 Ft |
|
Lower Level |
Bedroom |
|
|
16.92 Ft x 14.67 Ft |
|
Lower Level |
Recreational, Games Room |
|
|
13.17 Ft x 15.42 Ft |
|
Lower Level |
Storage |
|
|
6.00 Ft x 9.92 Ft |
|
Lower Level |
Laundry Room |
|
|
16.92 Ft x 16.58 Ft |
|
Main Level |
4pc Bathroom |
|
|
7.50 Ft x 4.92 Ft |
|
Main Level |
3pc Bathroom |
|
|
4.92 Ft x 7.75 Ft |
|
Main Level |
Bedroom |
|
|
10.00 Ft x 10.17 Ft |
|
Main Level |
Bedroom |
|
|
11.00 Ft x 10.17 Ft |
|
Main Level |
Breakfast |
|
|
12.00 Ft x 11.75 Ft |
|
Main Level |
Dining Room |
|
|
12.08 Ft x 17.75 Ft |
|
Main Level |
Family Room |
|
|
10.58 Ft x 10.75 Ft |
|
Main Level |
Kitchen |
|
|
12.00 Ft x 8.25 Ft |
|
Main Level |
Living Room |
|
|
14.25 Ft x 11.33 Ft |
|
Main Level |
Primary Bedroom |
|
|
13.67 Ft x 20.83 Ft |
https://www.realtor.ca/real-estate/27474100/124-midpark-drive-se-calgary-midnapore








































































