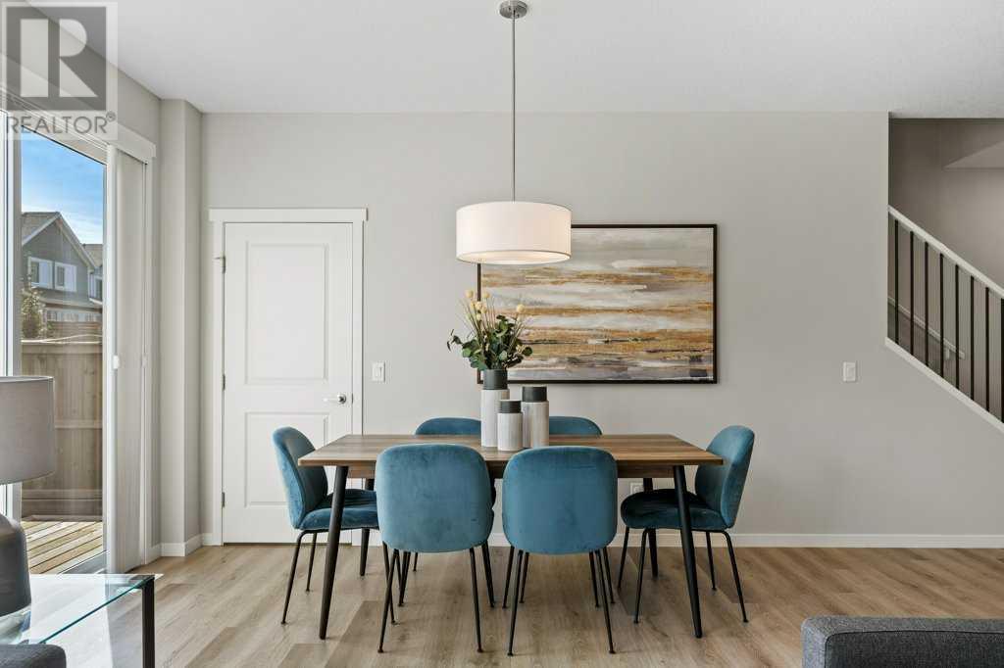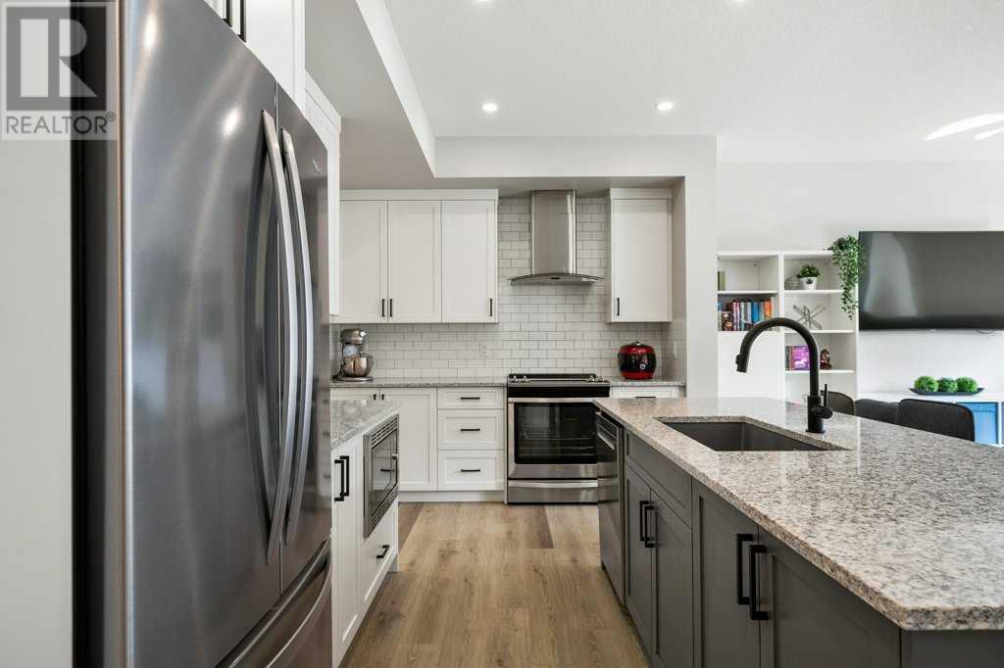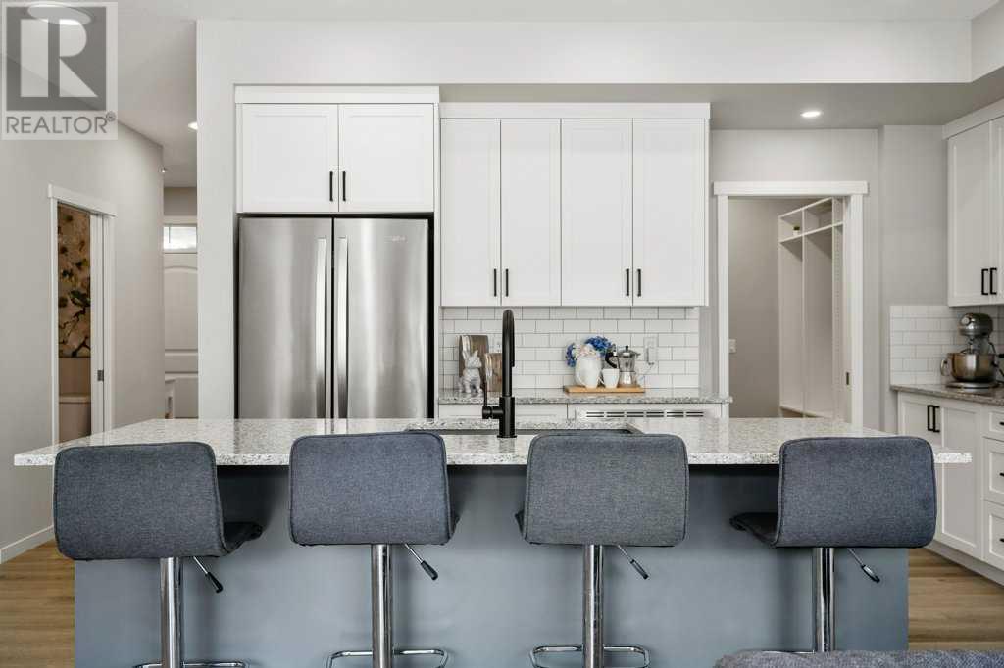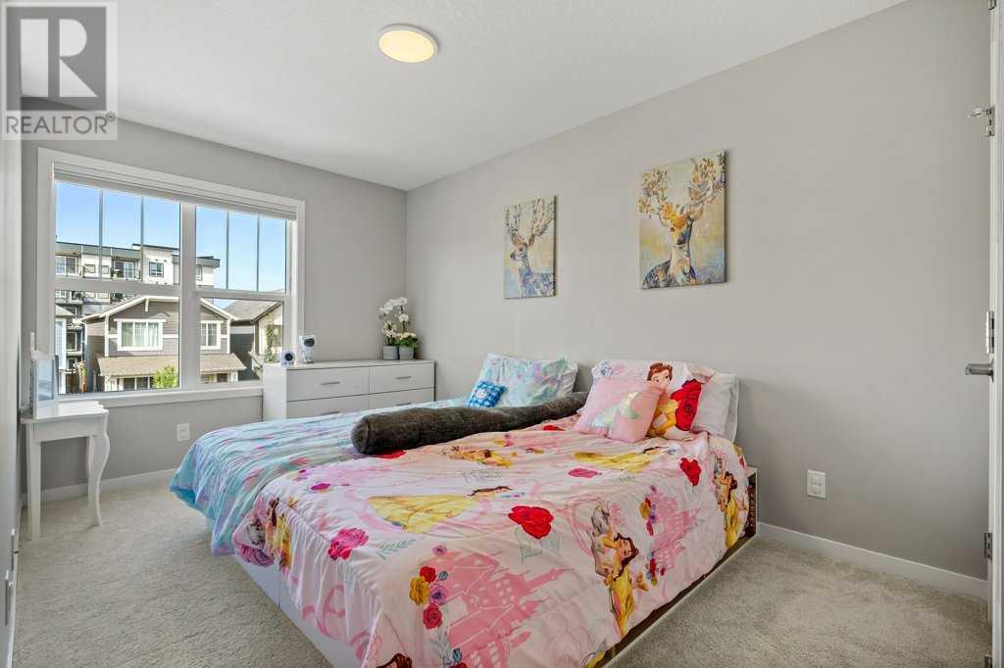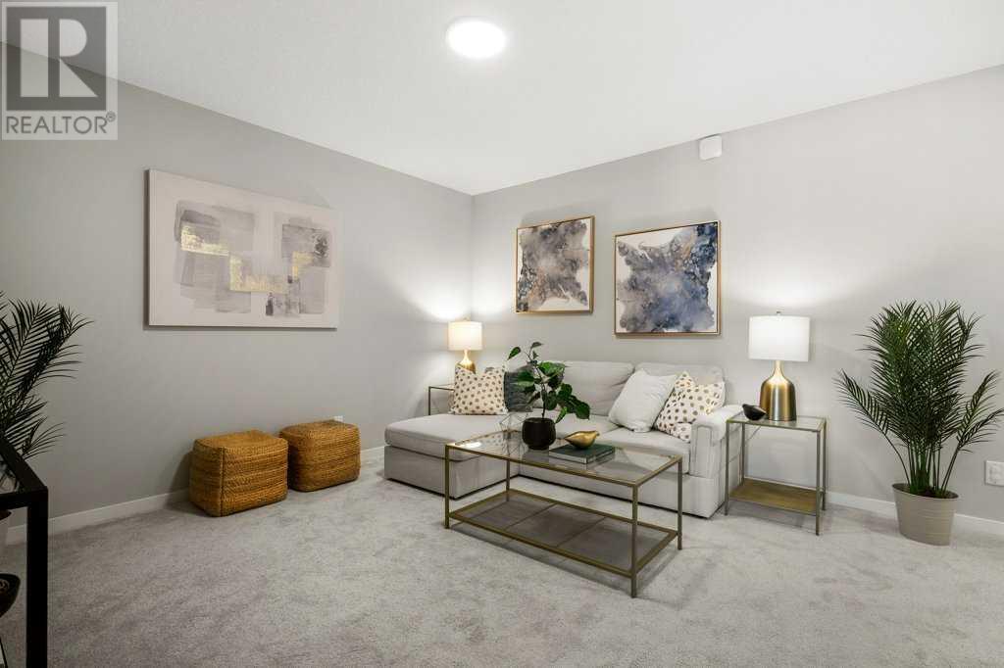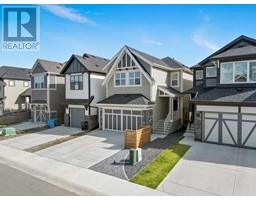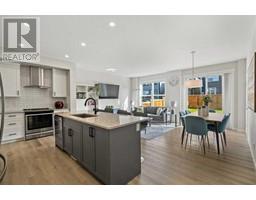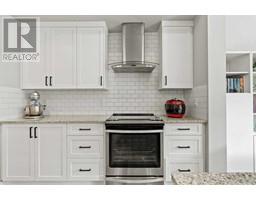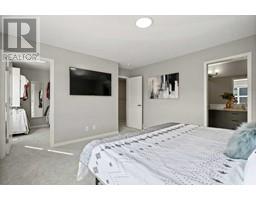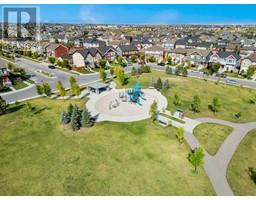4 Bedroom
3 Bathroom
2061.81 sqft
Central Air Conditioning
Forced Air
Landscaped, Lawn
$750,000
LAKESIDE LIVING AT IT'S FINEST! Located steps to the Teal park, preserved wetlands, local amenities, transit and just down the hill from the Mahogany's main beach this 4 bedroom above grade home with Central Air and an open plan is sure to impress! Enter into 9' knockdown ceilings, a side 2 pc bath, tiled family mudroom entry and open design throughout the back of the home. Entertain with ease from your modern kitchen featuring an oversized quartz island, full stainless steel appliance package including chimney hood fan, extended height white cabinets which are the perfect contrast to the central grey island & finished with black hardware! The lifestyle room blends into the dining area perfect for family gathering & provides access to your backyard via the separate entry garden door. Your fully landscaped yard offer space for all, kids, pets to play or just kick back and relax. The upper plan showcases 4 bedrooms without losing that popular center bonus room or flex space which is perfect for a second family room, kids area, home office or so much more. The rear primary bedroom features a 4 piece en-suite boasting quartz counters, his and her sinks and a full size shower. Completing this space is the oversized walk in closet. All this and the added convenience of upper laundry which makes wash day a breeze. Add in the attached double garage and you have the location, design, style and plan to suit any buyers needs in this award winning 4-season community. (id:41531)
Property Details
|
MLS® Number
|
A2166235 |
|
Property Type
|
Single Family |
|
Community Name
|
Mahogany |
|
Amenities Near By
|
Park, Playground, Recreation Nearby, Schools, Shopping, Water Nearby |
|
Community Features
|
Lake Privileges, Fishing |
|
Features
|
Pvc Window, Closet Organizers, No Animal Home, No Smoking Home, Level, Parking |
|
Parking Space Total
|
4 |
|
Plan
|
1810158 |
|
Structure
|
None, None |
Building
|
Bathroom Total
|
3 |
|
Bedrooms Above Ground
|
4 |
|
Bedrooms Total
|
4 |
|
Amenities
|
Recreation Centre |
|
Appliances
|
Washer, Refrigerator, Dishwasher, Stove, Dryer, Microwave, Hood Fan, Window Coverings |
|
Basement Development
|
Unfinished |
|
Basement Type
|
Full (unfinished) |
|
Constructed Date
|
2021 |
|
Construction Style Attachment
|
Detached |
|
Cooling Type
|
Central Air Conditioning |
|
Exterior Finish
|
Composite Siding |
|
Fireplace Present
|
No |
|
Flooring Type
|
Carpeted, Ceramic Tile, Laminate |
|
Foundation Type
|
Poured Concrete |
|
Half Bath Total
|
1 |
|
Heating Fuel
|
Natural Gas |
|
Heating Type
|
Forced Air |
|
Stories Total
|
2 |
|
Size Interior
|
2061.81 Sqft |
|
Total Finished Area
|
2061.81 Sqft |
|
Type
|
House |
Parking
Land
|
Acreage
|
No |
|
Fence Type
|
Fence |
|
Land Amenities
|
Park, Playground, Recreation Nearby, Schools, Shopping, Water Nearby |
|
Landscape Features
|
Landscaped, Lawn |
|
Size Depth
|
35 M |
|
Size Frontage
|
8.95 M |
|
Size Irregular
|
314.00 |
|
Size Total
|
314 M2|0-4,050 Sqft |
|
Size Total Text
|
314 M2|0-4,050 Sqft |
|
Zoning Description
|
R-1n |
Rooms
| Level |
Type |
Length |
Width |
Dimensions |
|
Main Level |
2pc Bathroom |
|
|
3.42 Ft x 6.92 Ft |
|
Main Level |
Kitchen |
|
|
19.08 Ft x 9.67 Ft |
|
Main Level |
Dining Room |
|
|
7.67 Ft x 14.42 Ft |
|
Main Level |
Living Room |
|
|
11.08 Ft x 14.33 Ft |
|
Main Level |
Foyer |
|
|
12.50 Ft x 7.67 Ft |
|
Main Level |
Other |
|
|
9.58 Ft x 8.50 Ft |
|
Upper Level |
4pc Bathroom |
|
|
14.83 Ft x 12.67 Ft |
|
Upper Level |
4pc Bathroom |
|
|
8.50 Ft x 4.83 Ft |
|
Upper Level |
Laundry Room |
|
|
7.00 Ft x 5.00 Ft |
|
Upper Level |
Bonus Room |
|
|
12.33 Ft x 12.17 Ft |
|
Upper Level |
Bedroom |
|
|
10.17 Ft x 12.00 Ft |
|
Upper Level |
Bedroom |
|
|
8.75 Ft x 13.25 Ft |
|
Upper Level |
Primary Bedroom |
|
|
14.92 Ft x 12.67 Ft |
|
Upper Level |
Bedroom |
|
|
8.75 Ft x 15.58 Ft |
https://www.realtor.ca/real-estate/27446560/124-masters-street-se-calgary-mahogany






