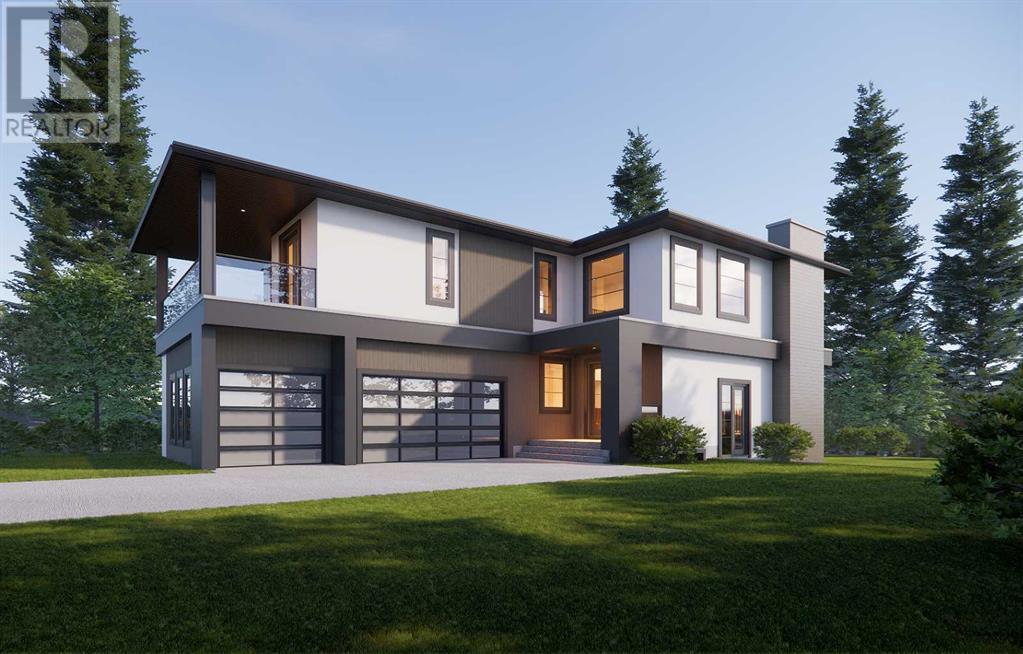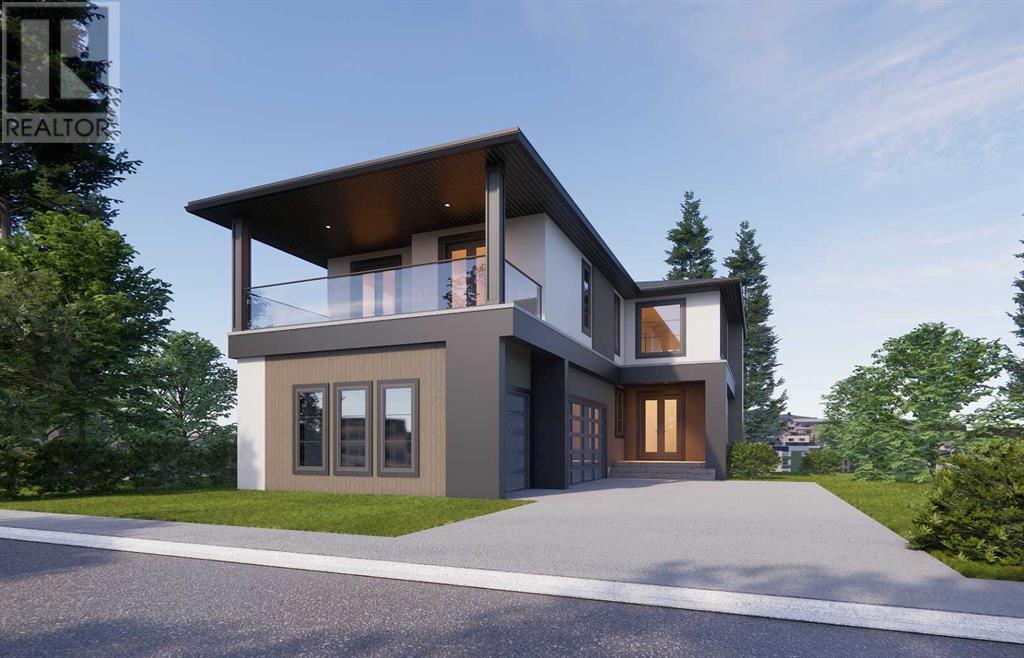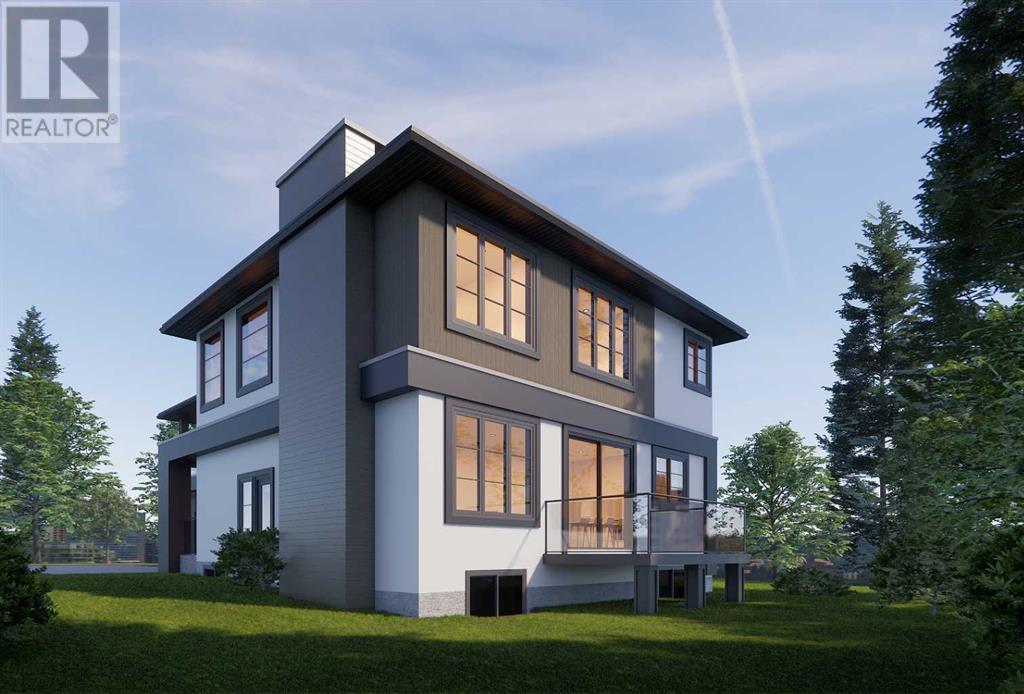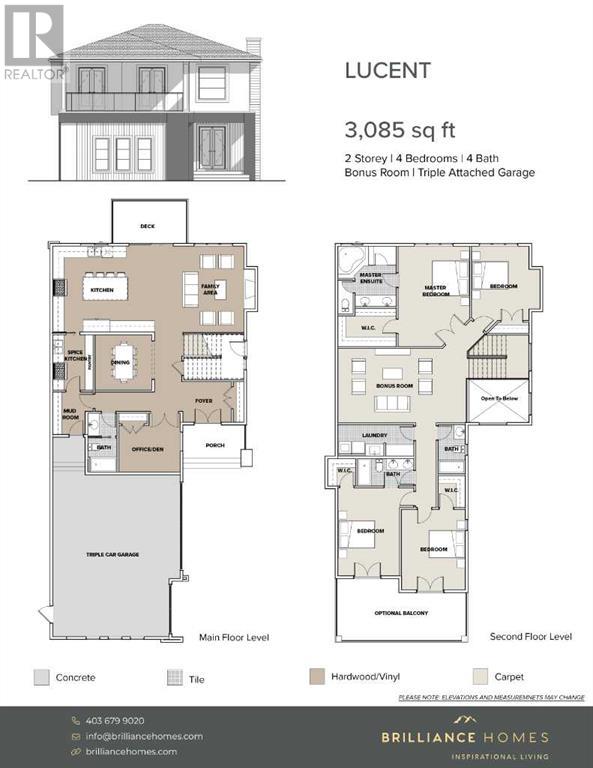7 Bedroom
5 Bathroom
3147 sqft
Fireplace
Central Air Conditioning
Central Heating
$1,299,900
CUSTOMIZE YOUR DREAM HOME! Be the first to live in the exclusive luxury community of Goldwyn Prairie Estates, nestled in between Airdrie and Calgary. Brilliance Homes is presenting the 'Lucent' a 3147 square foot 7 BEDROOM/5 BATHROOM home in this master planned community, developed by Melcor. With all the bells and whistles, the Lucent comes with incredile upgrades.! CUSTOMIZE THE FLOOR PLAN TO YOUR LIKING! The moment your guests pull up to your estate home, they will be impressed with the grandeur and luxury feel of the exterior aesthetic, particularly the SIDE TRIPLE GARAGE, covered front porch and balcony, black exterior windows, and upgraded garage doors. You will appreciate the CORNER LOT AND CUL-DE-SAC LOCATION, making it a safe place for your small family members to play. Just a short distance away you will find walking paths, a park and pond, with beautiful landscaping and greenery. Inside you'll immediately notice the expansive 10 foot ceilings, an open floor plan including an open to below, and a beautiful quartz kitchen with KitchenAid appliances and full-height cabinetry. The kitchen will include a SPICE KITCHEN complete with its own dishwasher and gas range. Also on the MAIN FLOOR YOU WILL FIND A BEDROOM AND FULL BATHROOM - perfect for extended family or guests. Or convert to an office, the choice is yours to customize the floor plan! With 4 more bedrooms and 3 bathrooms upstairs, there will be no fighting over who gets to use the sink next. The primary ensuite will have mountain views, a luxurious tray ceiling, and a custom closet. Completing the upper floor is a bonus room with tray ceilings, a laundry room with a sink, and two decks with views of the City. The location of Goldwyn is very convenient as you'll have access to all of the amenities of CrossIron Mills shopping area, plus easy access into either city. As the boundaries of Airdrie and Calgary continue to expand, it will be a no-brainer to secure a lot and begin building as the land here wil l never be cheaper than it is now. Securing your new build home during phase 1 of the development will ensure your investment is secure as prices continue to rise. Don't wait or you'll wish you did it sooner! Call your favourite realtor regarding the build process and access to a Showhome. (id:41531)
Property Details
|
MLS® Number
|
A2099624 |
|
Property Type
|
Single Family |
|
Amenities Near By
|
Park, Playground |
|
Features
|
Cul-de-sac, Back Lane, Closet Organizers, Level |
|
Parking Space Total
|
3 |
|
Plan
|
2312505 |
|
Structure
|
Deck |
Building
|
Bathroom Total
|
5 |
|
Bedrooms Above Ground
|
5 |
|
Bedrooms Below Ground
|
2 |
|
Bedrooms Total
|
7 |
|
Age
|
New Building |
|
Appliances
|
Washer, Refrigerator, Cooktop - Electric, Range - Gas, Dishwasher, Oven, Dryer, Microwave, Hood Fan, See Remarks, Garage Door Opener |
|
Basement Development
|
Unfinished |
|
Basement Type
|
Full (unfinished) |
|
Construction Style Attachment
|
Detached |
|
Cooling Type
|
Central Air Conditioning |
|
Exterior Finish
|
Metal, See Remarks, Stucco |
|
Fireplace Present
|
Yes |
|
Fireplace Total
|
2 |
|
Flooring Type
|
Carpeted, Ceramic Tile, Hardwood |
|
Foundation Type
|
Poured Concrete |
|
Heating Fuel
|
Natural Gas |
|
Heating Type
|
Central Heating |
|
Stories Total
|
2 |
|
Size Interior
|
3147 Sqft |
|
Total Finished Area
|
3147 Sqft |
|
Type
|
House |
Parking
Land
|
Acreage
|
No |
|
Fence Type
|
Not Fenced |
|
Land Amenities
|
Park, Playground |
|
Size Depth
|
32.92 M |
|
Size Frontage
|
15.24 M |
|
Size Irregular
|
5327.00 |
|
Size Total
|
5327 Sqft|4,051 - 7,250 Sqft |
|
Size Total Text
|
5327 Sqft|4,051 - 7,250 Sqft |
|
Zoning Description
|
Rc-1 |
Rooms
| Level |
Type |
Length |
Width |
Dimensions |
|
Lower Level |
4pc Bathroom |
|
|
5.00 Ft x 9.00 Ft |
|
Lower Level |
Bedroom |
|
|
10.00 Ft x 10.00 Ft |
|
Lower Level |
Bedroom |
|
|
10.00 Ft x 10.00 Ft |
|
Main Level |
Other |
|
|
7.33 Ft x 8.75 Ft |
|
Main Level |
Bedroom |
|
|
10.75 Ft x 11.17 Ft |
|
Main Level |
Other |
|
|
5.92 Ft x 7.75 Ft |
|
Main Level |
Other |
|
|
7.42 Ft x 10.08 Ft |
|
Main Level |
Dining Room |
|
|
10.08 Ft x 10.33 Ft |
|
Main Level |
Kitchen |
|
|
13.50 Ft x 15.58 Ft |
|
Main Level |
Breakfast |
|
|
8.92 Ft x 15.58 Ft |
|
Main Level |
Living Room |
|
|
14.17 Ft x 15.92 Ft |
|
Main Level |
3pc Bathroom |
|
|
5.33 Ft x 10.50 Ft |
|
Upper Level |
Primary Bedroom |
|
|
13.00 Ft x 18.25 Ft |
|
Upper Level |
Bedroom |
|
|
12.42 Ft x 13.50 Ft |
|
Upper Level |
Bedroom |
|
|
11.25 Ft x 15.92 Ft |
|
Upper Level |
Bedroom |
|
|
11.58 Ft x 14.58 Ft |
|
Upper Level |
Bonus Room |
|
|
13.42 Ft x 17.83 Ft |
|
Upper Level |
Laundry Room |
|
|
5.75 Ft x 13.83 Ft |
|
Upper Level |
5pc Bathroom |
|
|
10.58 Ft x 11.00 Ft |
|
Upper Level |
5pc Bathroom |
|
|
5.00 Ft x 10.50 Ft |
|
Upper Level |
4pc Bathroom |
|
|
5.00 Ft x 9.00 Ft |
https://www.realtor.ca/real-estate/26388098/124-fieldstone-close-balzac










