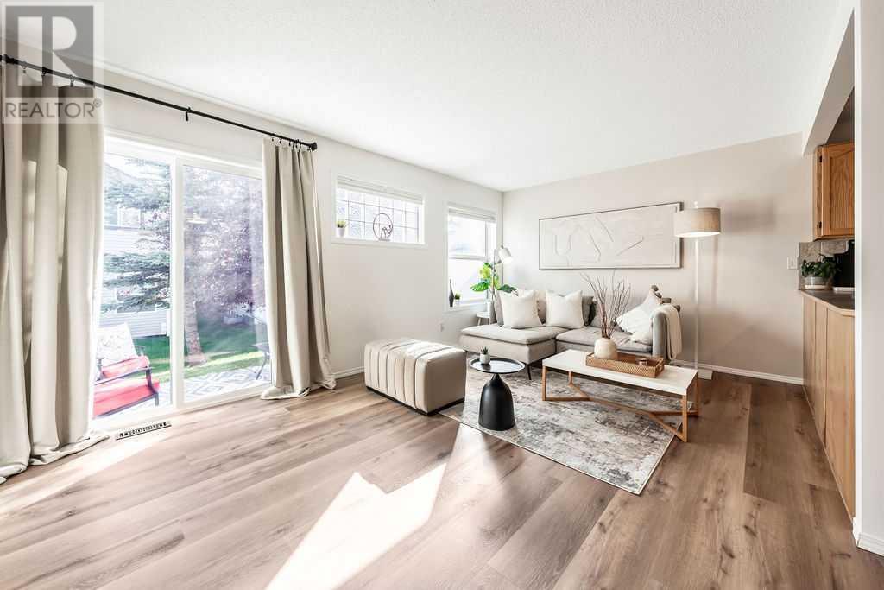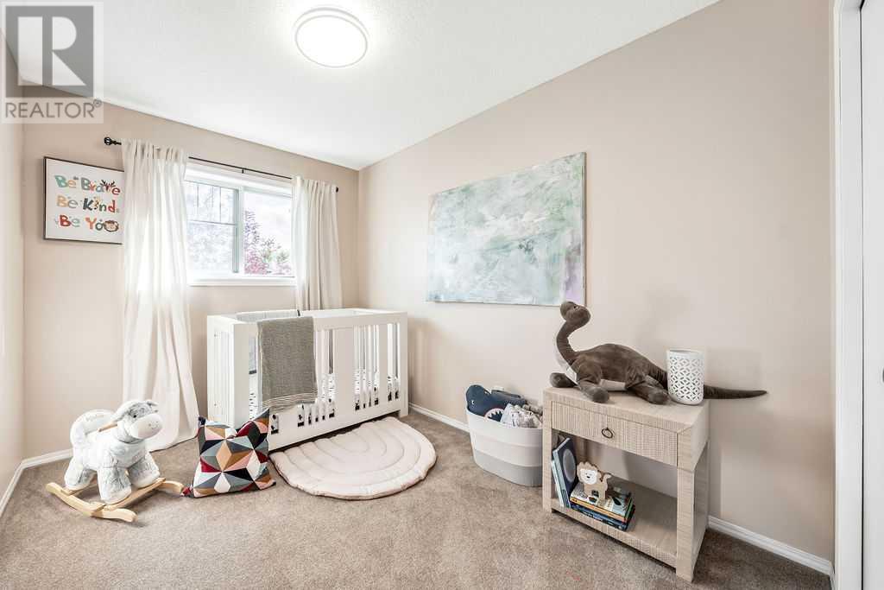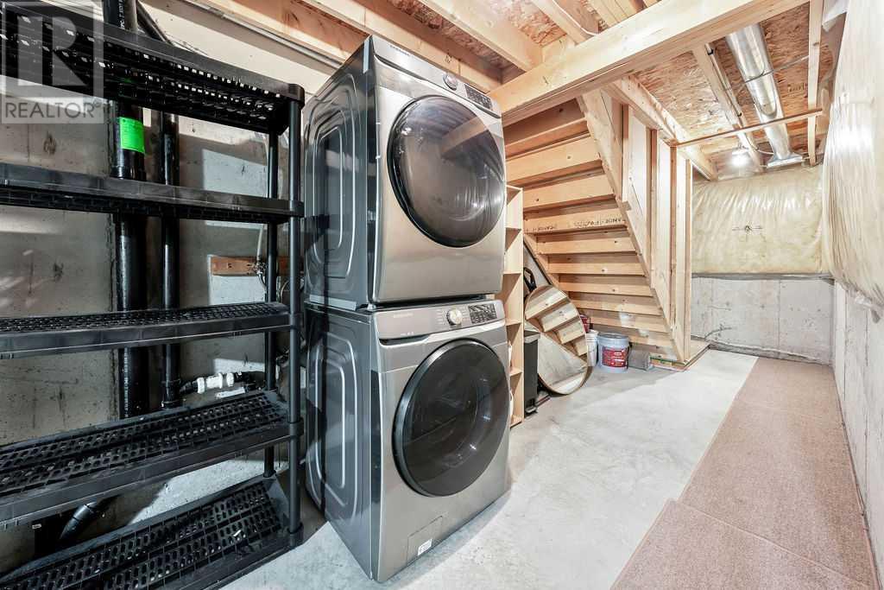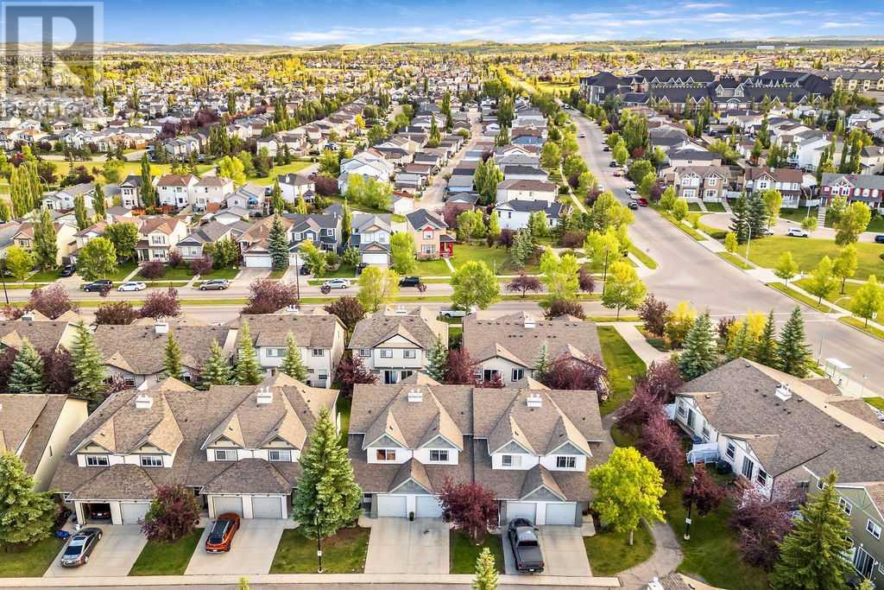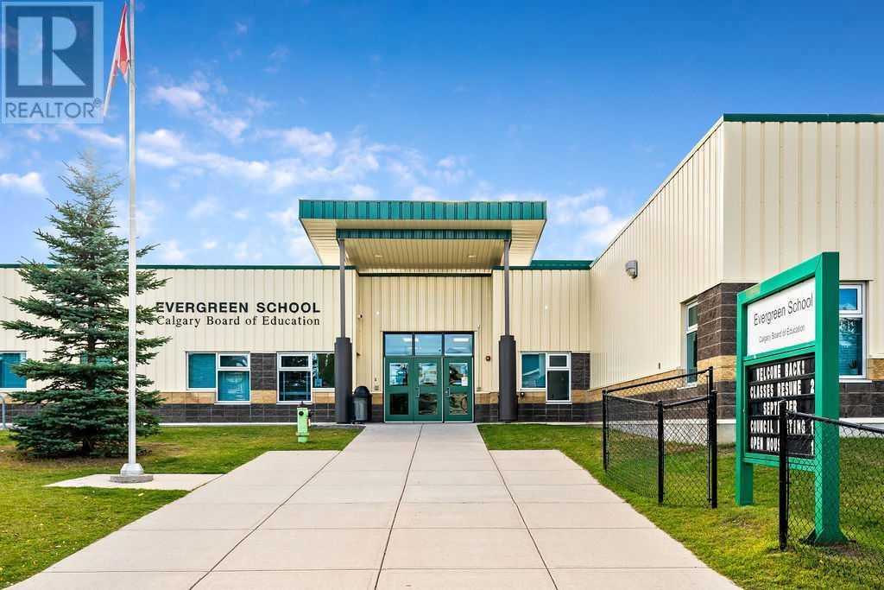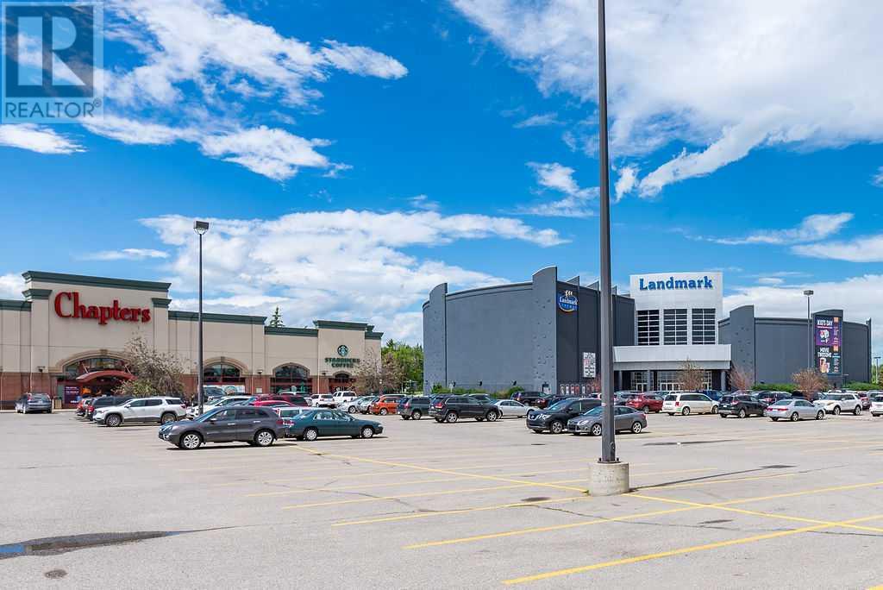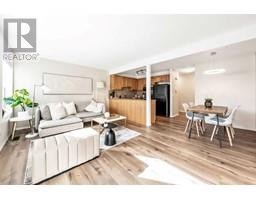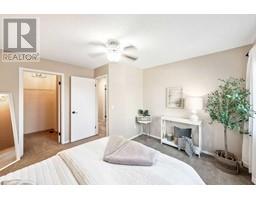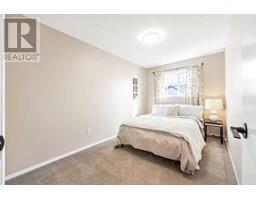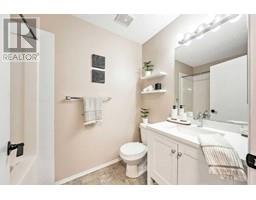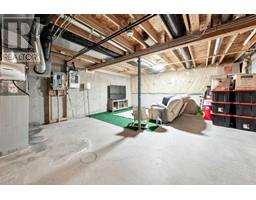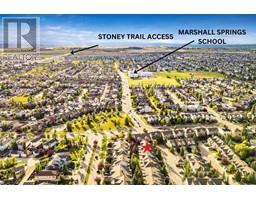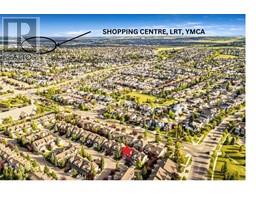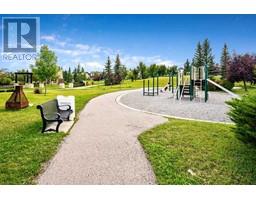Calgary Real Estate Agency
124 Everstone Place Sw Calgary, Alberta T2Y 4H8
$429,000Maintenance, Condominium Amenities, Common Area Maintenance, Insurance, Parking, Property Management, Reserve Fund Contributions, Waste Removal
$342.47 Monthly
Maintenance, Condominium Amenities, Common Area Maintenance, Insurance, Parking, Property Management, Reserve Fund Contributions, Waste Removal
$342.47 MonthlyAmazing Opportunity to own! Low Condo Fees! Attached garage AND driveway parking! Step inside this bright, cozy updated home. Brand new waterproof Luxury Vinyl Plank flooring, upgraded light fixtures and fresh paint create a warm, inviting atmosphere throughout. The upper floor offers a spacious primary bedroom complete with a substantial walk-in-closet, two additional bedrooms and 4 piece bathroom. Creating the ideal layout. An outdoor south facing patio right off the main level, offers a convenient space to enjoy the remarkably maintained outdoor space, with plenty of trees and privacy. Perfect for BBQ's or a quiet retreat after a long day. You will fall in love with how quiet & tranquil this home really is. A playground is an added bonus for the little ones too! Boasting a prime Location within the complex, ideal proximity to visitor parking, and secured disposal garage, it could not be more convenient. Evergreen is easily one of Calgary's most sought after southwest communities. Located just minutes from LRT stations, YMCA, Movie Theatre, Shawnessy Shopping centre and quite literally all of the amenities you could want and more! Surrounded by great schools, parks and pathways, only five minutes from Marshall Springs Fish Creek Provincial Park. You can have it all, and AFFORDABLY! You do not want to miss this RARE OPPORTUNITY!! (id:41531)
Open House
This property has open houses!
1:00 pm
Ends at:3:00 pm
For all inquiries please contact Shaun (403)462-7326
1:00 pm
Ends at:3:00 pm
For all inquiries please contact Shaun (403)462-7326
Property Details
| MLS® Number | A2165533 |
| Property Type | Single Family |
| Community Name | Evergreen |
| Amenities Near By | Park, Playground, Schools, Shopping |
| Community Features | Pets Allowed With Restrictions |
| Features | Pvc Window, No Animal Home, No Smoking Home, Level, Parking |
| Parking Space Total | 2 |
| Plan | 0111849 |
Building
| Bathroom Total | 2 |
| Bedrooms Above Ground | 3 |
| Bedrooms Total | 3 |
| Appliances | Refrigerator, Dishwasher, Stove, Microwave Range Hood Combo, Washer & Dryer |
| Basement Development | Unfinished |
| Basement Type | Full (unfinished) |
| Constructed Date | 2001 |
| Construction Material | Poured Concrete, Wood Frame |
| Construction Style Attachment | Attached |
| Cooling Type | None |
| Exterior Finish | Concrete, Vinyl Siding |
| Fireplace Present | No |
| Flooring Type | Carpeted, Vinyl Plank |
| Foundation Type | Poured Concrete |
| Half Bath Total | 1 |
| Heating Type | Forced Air |
| Stories Total | 2 |
| Size Interior | 1140 Sqft |
| Total Finished Area | 1140 Sqft |
| Type | Row / Townhouse |
Parking
| Attached Garage | 1 |
Land
| Acreage | No |
| Fence Type | Partially Fenced |
| Land Amenities | Park, Playground, Schools, Shopping |
| Landscape Features | Landscaped |
| Size Frontage | 6.98 M |
| Size Irregular | 0.30 |
| Size Total | 0.3 Ac|10,890 - 21,799 Sqft (1/4 - 1/2 Ac) |
| Size Total Text | 0.3 Ac|10,890 - 21,799 Sqft (1/4 - 1/2 Ac) |
| Zoning Description | M-g D55 |
Rooms
| Level | Type | Length | Width | Dimensions |
|---|---|---|---|---|
| Main Level | Other | 3.33 Ft x 7.00 Ft | ||
| Main Level | Kitchen | 7.83 Ft x 8.75 Ft | ||
| Main Level | Dining Room | 6.75 Ft x 8.50 Ft | ||
| Main Level | Living Room | 11.33 Ft x 17.17 Ft | ||
| Main Level | 2pc Bathroom | 4.50 Ft x 4.92 Ft | ||
| Upper Level | Primary Bedroom | 10.25 Ft x 12.00 Ft | ||
| Upper Level | Bedroom | 8.42 Ft x 12.92 Ft | ||
| Upper Level | Bedroom | 8.33 Ft x 10.42 Ft | ||
| Upper Level | 4pc Bathroom | 4.92 Ft x 8.25 Ft |
https://www.realtor.ca/real-estate/27444149/124-everstone-place-sw-calgary-evergreen
Interested?
Contact us for more information



