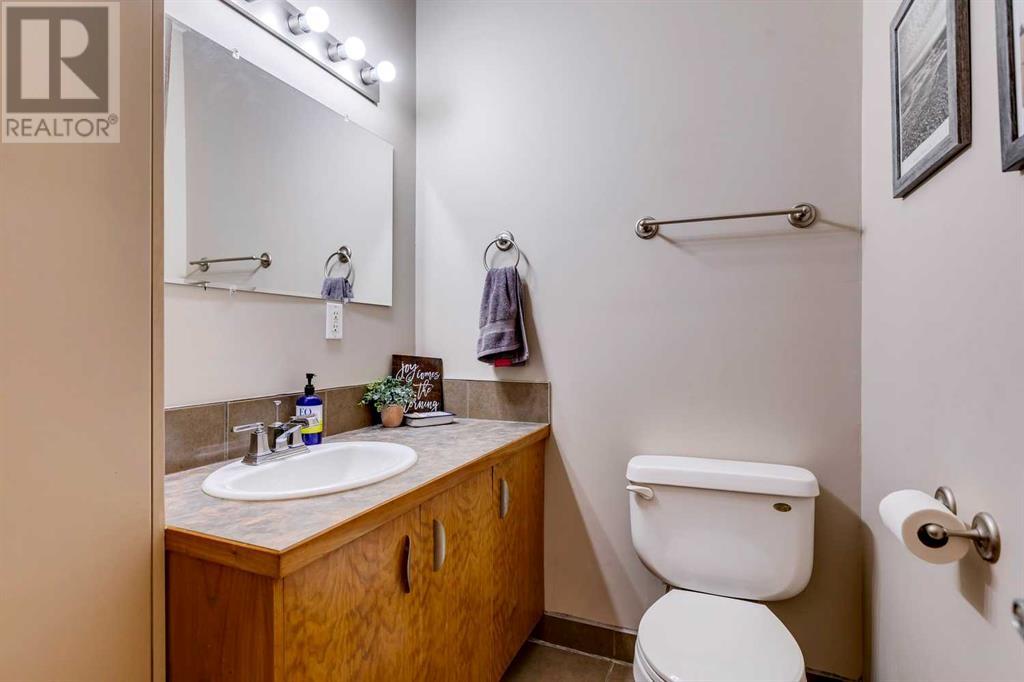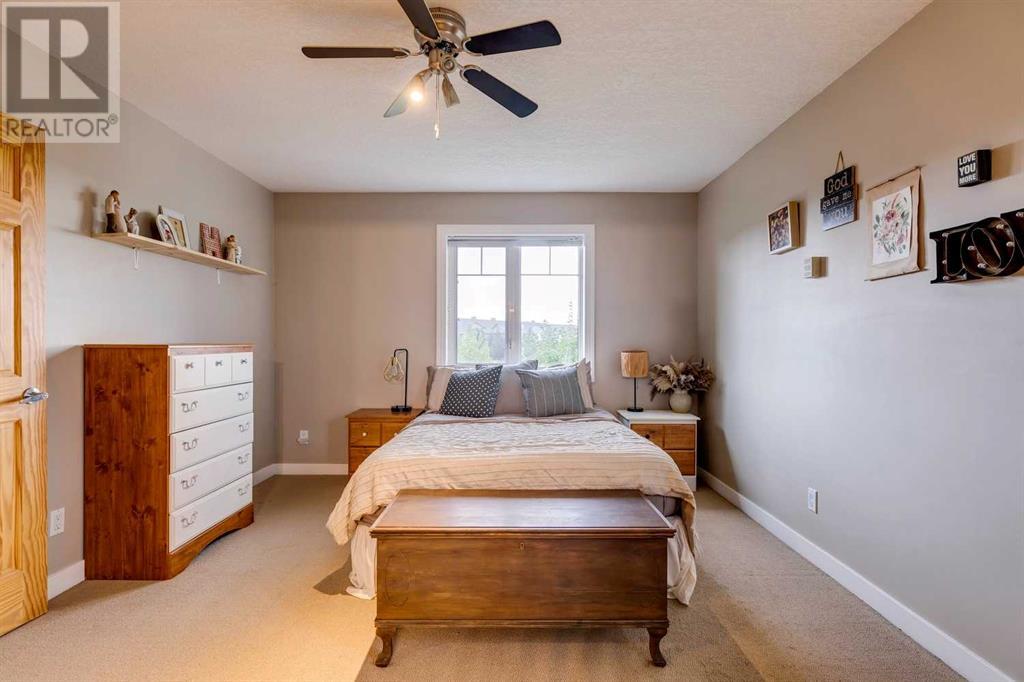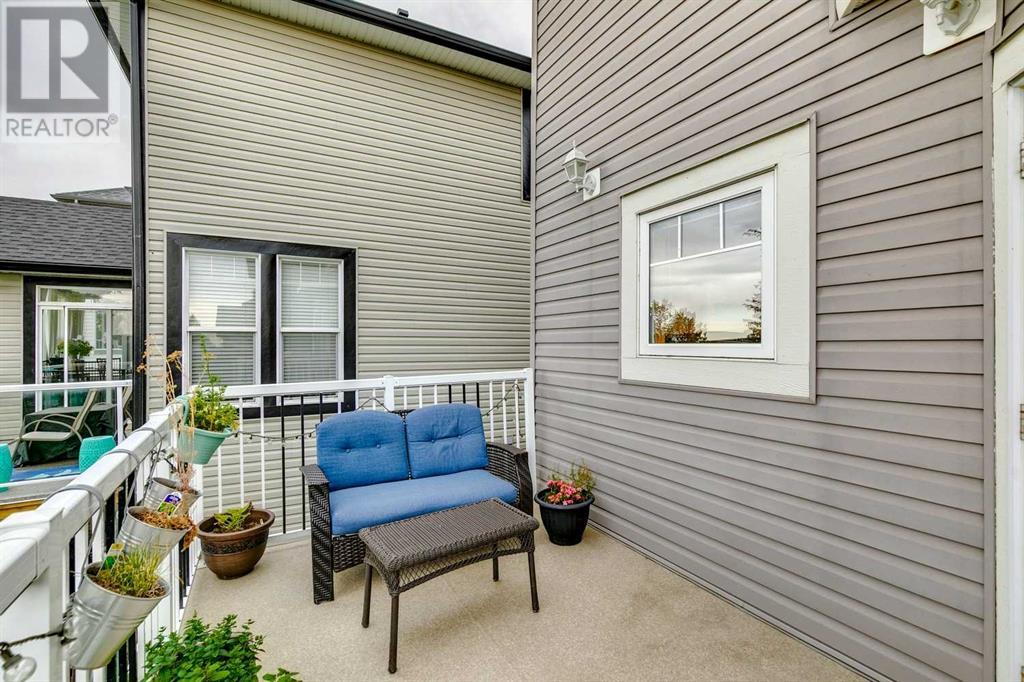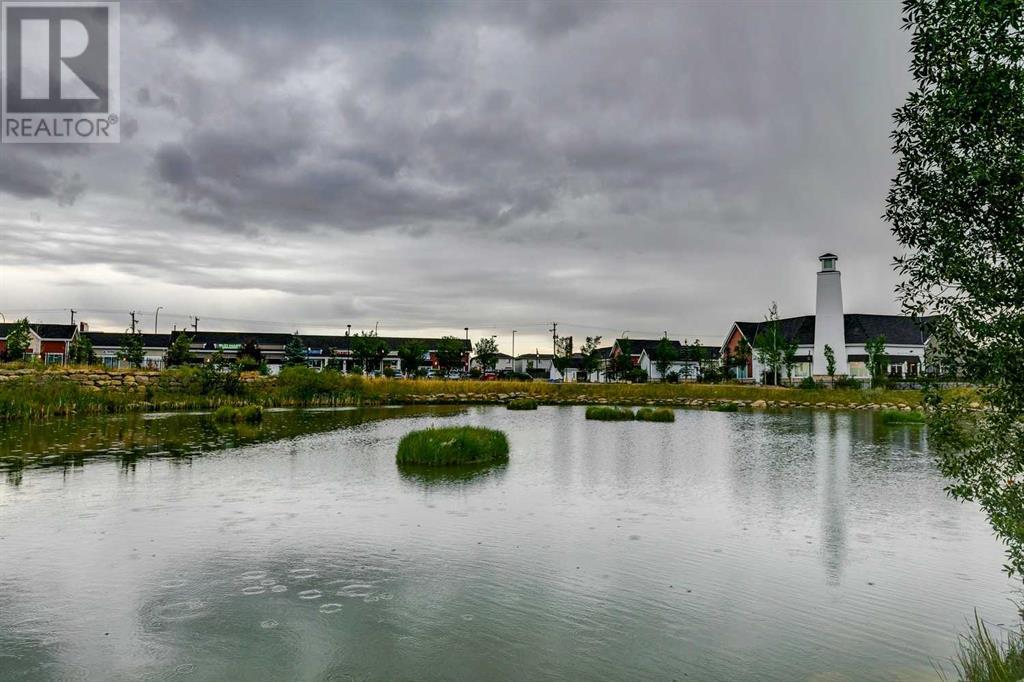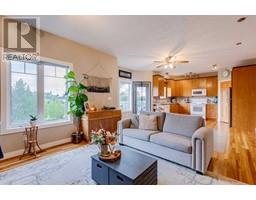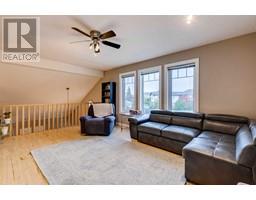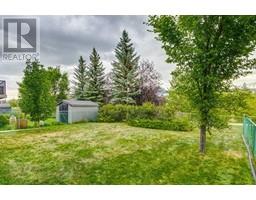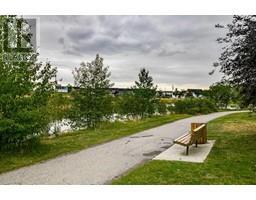3 Bedroom
4 Bathroom
2073 sqft
Fireplace
None
Forced Air
Landscaped
$599,900
Exceptional Bayside Home Backing onto the Canal! Welcome to this 2-storey walkout home, ideally in the highly sought-after Bayside community. Boasting over 3,000 sq. ft. of developed living space, this property offers value and comfort. As you step inside, you'll be greeted by the warmth of hardwood floors that flow seamlessly throughout the main level. The spacious and inviting layout includes a bright living area that overlooks the picturesque canal, offering serene views that can be enjoyed year-round. The heart of the home is the kitchen, designed for both functionality and style, making it perfect for family gatherings or entertaining guests. The upper level features a versatile loft area, ideal for a kid's play area or additional living space. With three generous bedrooms and four well-appointed bathrooms, this home is designed to accommodate families of all sizes. The walkout basement provides extra space for relaxation or recreation and opens up to a beautifully landscaped yard, making outdoor living just as enjoyable as indoors. This 409 sq. m. lot offers ample space for outdoor activities and is close to scenic pathways, shopping, an outdoor rink and top-rated schools. This home truly has it all—a prime location, great amenities, and plenty of space for the whole family. Don’t miss your opportunity to own a piece of paradise in Bayside, listed under its assessed value. (id:41531)
Property Details
|
MLS® Number
|
A2159989 |
|
Property Type
|
Single Family |
|
Community Name
|
Bayside |
|
Amenities Near By
|
Park, Playground, Schools, Shopping |
|
Features
|
Pvc Window, No Smoking Home |
|
Parking Space Total
|
4 |
|
Plan
|
0212881 |
|
Structure
|
Deck |
Building
|
Bathroom Total
|
4 |
|
Bedrooms Above Ground
|
3 |
|
Bedrooms Total
|
3 |
|
Appliances
|
Washer, Refrigerator, Dishwasher, Stove, Dryer, Microwave, Window Coverings |
|
Basement Development
|
Finished |
|
Basement Features
|
Walk Out |
|
Basement Type
|
Full (finished) |
|
Constructed Date
|
2005 |
|
Construction Material
|
Wood Frame |
|
Construction Style Attachment
|
Detached |
|
Cooling Type
|
None |
|
Exterior Finish
|
Vinyl Siding |
|
Fireplace Present
|
Yes |
|
Fireplace Total
|
1 |
|
Flooring Type
|
Carpeted, Ceramic Tile, Hardwood |
|
Foundation Type
|
Poured Concrete |
|
Half Bath Total
|
1 |
|
Heating Fuel
|
Natural Gas |
|
Heating Type
|
Forced Air |
|
Stories Total
|
2 |
|
Size Interior
|
2073 Sqft |
|
Total Finished Area
|
2073 Sqft |
|
Type
|
House |
Parking
Land
|
Acreage
|
No |
|
Fence Type
|
Fence |
|
Land Amenities
|
Park, Playground, Schools, Shopping |
|
Landscape Features
|
Landscaped |
|
Size Depth
|
10.21 M |
|
Size Frontage
|
3.72 M |
|
Size Irregular
|
409.00 |
|
Size Total
|
409 M2|4,051 - 7,250 Sqft |
|
Size Total Text
|
409 M2|4,051 - 7,250 Sqft |
|
Zoning Description
|
R1 |
Rooms
| Level |
Type |
Length |
Width |
Dimensions |
|
Second Level |
Bonus Room |
|
|
17.00 Ft x 12.67 Ft |
|
Second Level |
Primary Bedroom |
|
|
16.33 Ft x 12.00 Ft |
|
Second Level |
Bedroom |
|
|
10.58 Ft x 10.00 Ft |
|
Second Level |
Bedroom |
|
|
10.00 Ft x 8.67 Ft |
|
Second Level |
4pc Bathroom |
|
|
9.08 Ft x 4.92 Ft |
|
Second Level |
4pc Bathroom |
|
|
9.58 Ft x 6.92 Ft |
|
Lower Level |
Other |
|
|
22.25 Ft x 9.17 Ft |
|
Lower Level |
Recreational, Games Room |
|
|
29.92 Ft x 14.25 Ft |
|
Lower Level |
4pc Bathroom |
|
|
8.33 Ft x 6.33 Ft |
|
Main Level |
Kitchen |
|
|
12.83 Ft x 9.33 Ft |
|
Main Level |
Dining Room |
|
|
12.00 Ft x 11.75 Ft |
|
Main Level |
Other |
|
|
16.67 Ft x 8.58 Ft |
|
Main Level |
Living Room |
|
|
13.58 Ft x 9.67 Ft |
|
Main Level |
Family Room |
|
|
14.08 Ft x 12.83 Ft |
|
Main Level |
Foyer |
|
|
7.42 Ft x 4.83 Ft |
|
Main Level |
Laundry Room |
|
|
9.00 Ft x 6.00 Ft |
|
Main Level |
2pc Bathroom |
|
|
6.25 Ft x 5.00 Ft |
https://www.realtor.ca/real-estate/27325328/124-bayside-point-sw-airdrie-bayside























