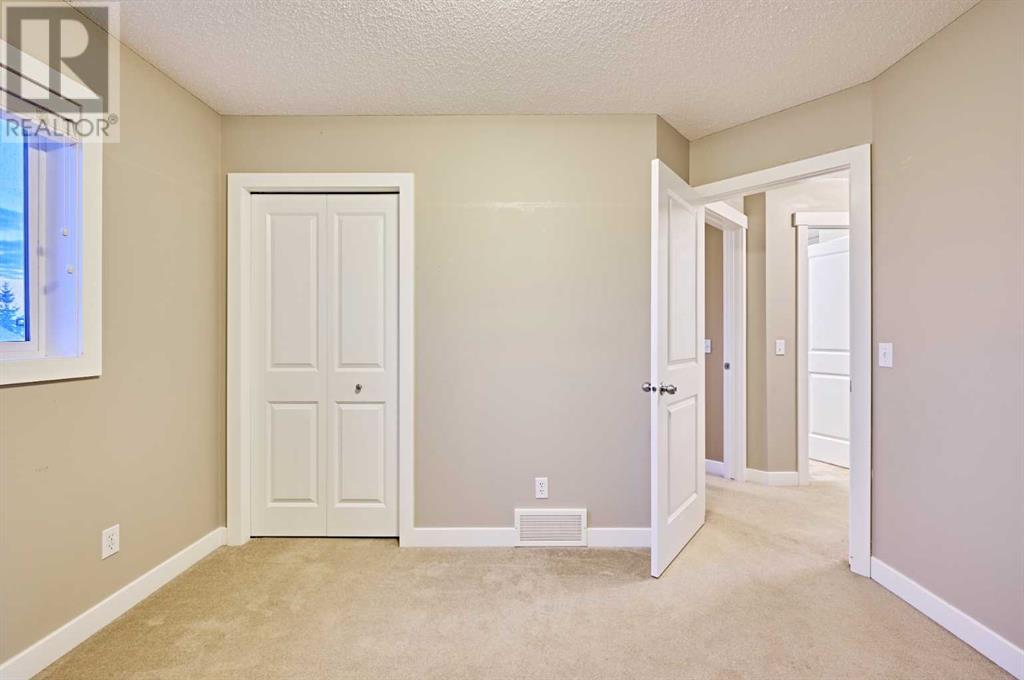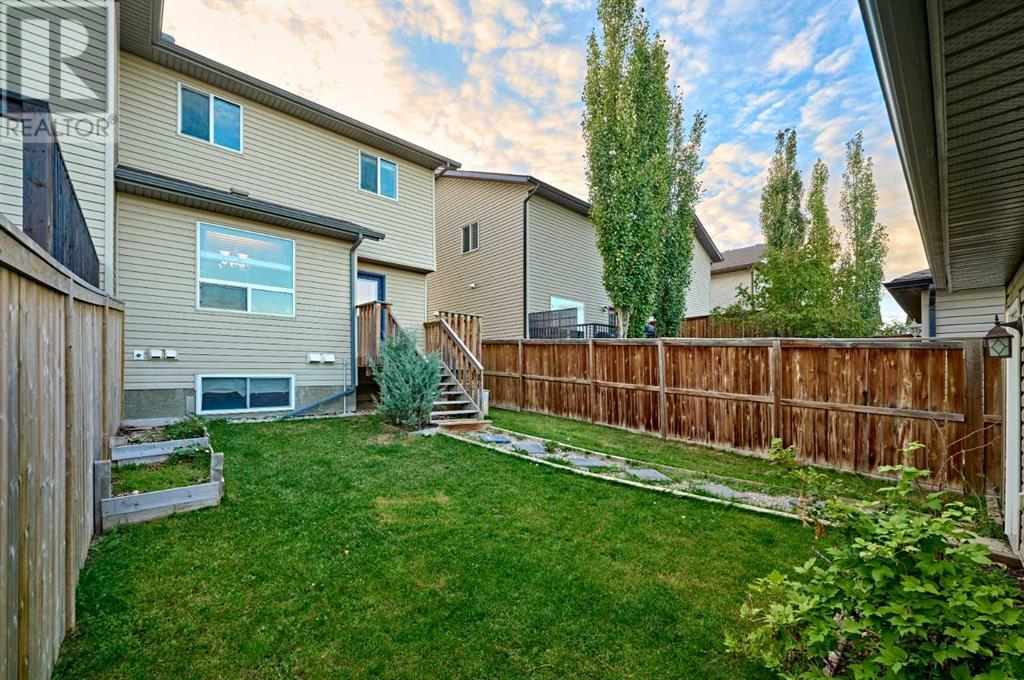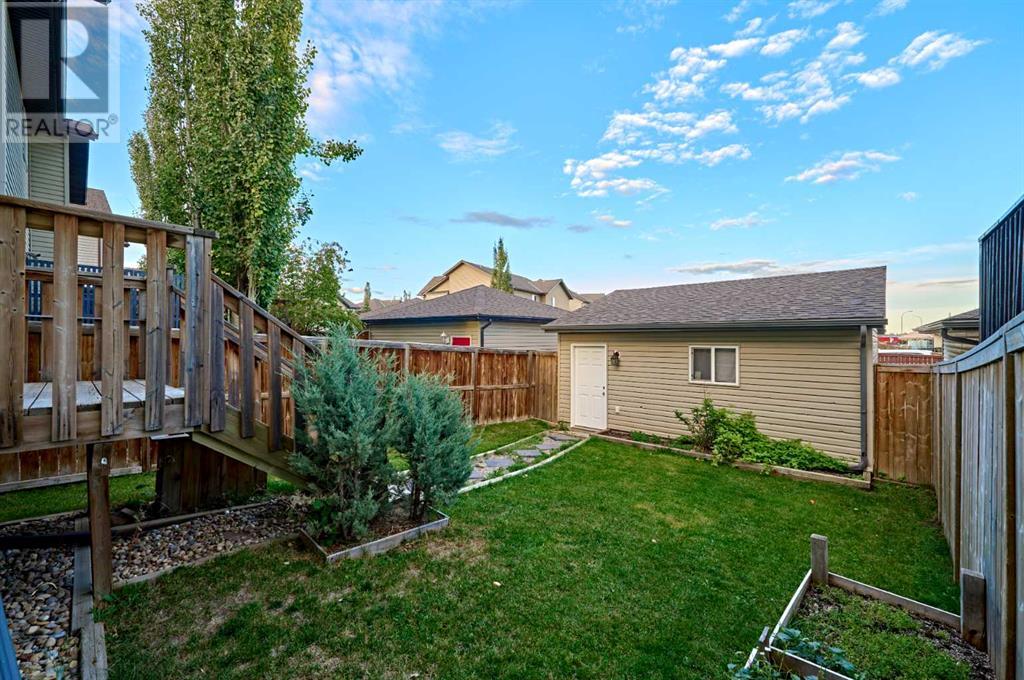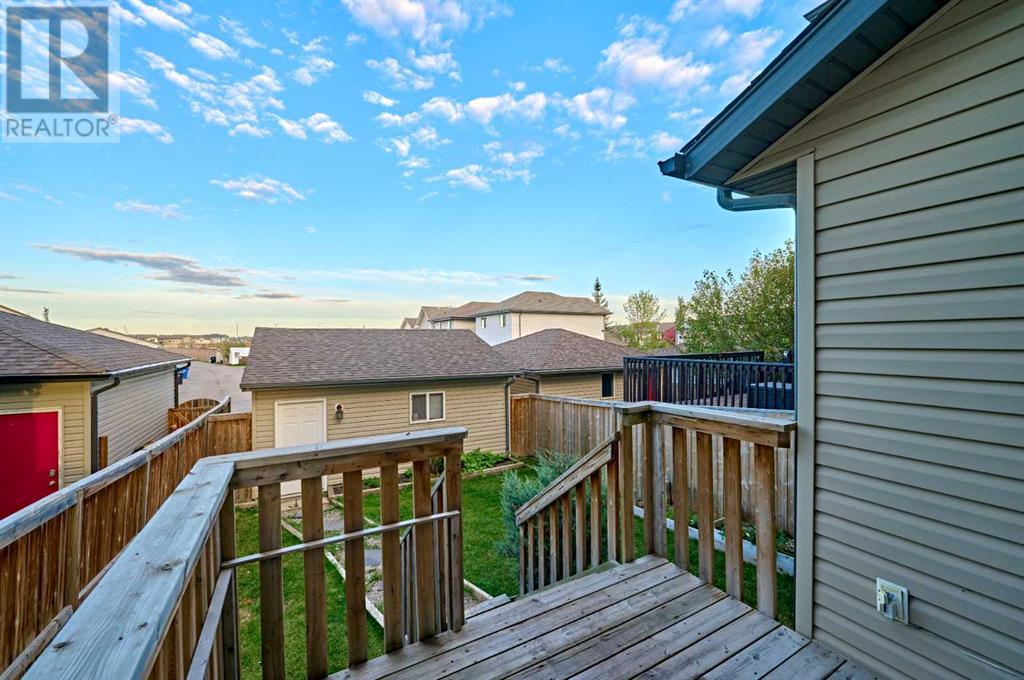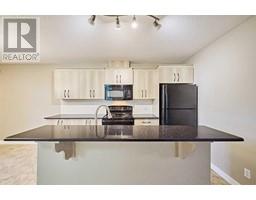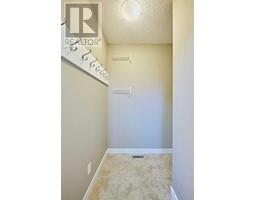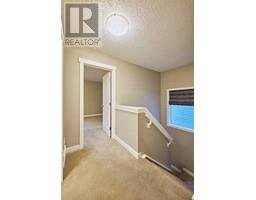3 Bedroom
2 Bathroom
1343 sqft
None
Forced Air
Landscaped
$519,900
FACING THE PARK/GREAN SPACK, the location is great for families with small children as the kids can play right across the street; never far from home! Ample on street parking with no houses across from you & the park view from your living room & porch! Cozy, BEAUTIFULLY-MAINTAINED 3 bdrm home in Panorama. Main floor open concept, Generous sized living room has large windows looking out on front covered veranda to sit and enjoy the day. Gourmet kitchen with GRANITE countertops, central island w/raised eating bar, black appliances, tile flooring and plenty of counter space. Brighten dining room can accommodate good-sized dining. Upstairs is a large master with sitting area (fully wired for cable and internet) as well as two additional bedrooms. All bedrooms have generous sized closets. A good-sized bathroom features granite vanity and large linen closet. Basement is waiting for your personal touch. Fully fence/landscaped west facing backyard with Double Detached Garage! NO CONDO FEES!! Just steps away from school and public transportation. Situated across the street from a tot-lot park/green space. Close to all amenities, grocery shopping, coffee shop, bar, restaurant, school, day care, transportation, easy access to Stoney trail and a quick drive to downtown. (id:41531)
Property Details
|
MLS® Number
|
A2164271 |
|
Property Type
|
Single Family |
|
Community Name
|
Panorama Hills |
|
Amenities Near By
|
Water Nearby |
|
Community Features
|
Lake Privileges |
|
Features
|
Pvc Window, Parking |
|
Parking Space Total
|
2 |
|
Plan
|
0813798 |
Building
|
Bathroom Total
|
2 |
|
Bedrooms Above Ground
|
3 |
|
Bedrooms Total
|
3 |
|
Appliances
|
Washer, Refrigerator, Dishwasher, Stove, Dryer, Microwave Range Hood Combo, Window Coverings, Garage Door Opener |
|
Basement Development
|
Unfinished |
|
Basement Type
|
Full (unfinished) |
|
Constructed Date
|
2007 |
|
Construction Material
|
Wood Frame |
|
Construction Style Attachment
|
Semi-detached |
|
Cooling Type
|
None |
|
Exterior Finish
|
Stone, Vinyl Siding |
|
Fireplace Present
|
No |
|
Flooring Type
|
Carpeted, Ceramic Tile, Laminate |
|
Foundation Type
|
Poured Concrete |
|
Half Bath Total
|
1 |
|
Heating Fuel
|
Natural Gas |
|
Heating Type
|
Forced Air |
|
Stories Total
|
2 |
|
Size Interior
|
1343 Sqft |
|
Total Finished Area
|
1343 Sqft |
|
Type
|
Duplex |
Parking
Land
|
Acreage
|
No |
|
Fence Type
|
Fence |
|
Land Amenities
|
Water Nearby |
|
Landscape Features
|
Landscaped |
|
Size Depth
|
33.49 M |
|
Size Frontage
|
7.62 M |
|
Size Irregular
|
255.00 |
|
Size Total
|
255 M2|0-4,050 Sqft |
|
Size Total Text
|
255 M2|0-4,050 Sqft |
|
Zoning Description
|
R-2m |
Rooms
| Level |
Type |
Length |
Width |
Dimensions |
|
Basement |
Laundry Room |
|
|
11.00 Ft x 15.17 Ft |
|
Main Level |
Other |
|
|
7.67 Ft x 9.08 Ft |
|
Main Level |
Living Room |
|
|
12.08 Ft x 15.42 Ft |
|
Main Level |
Kitchen |
|
|
13.25 Ft x 11.92 Ft |
|
Main Level |
Dining Room |
|
|
11.58 Ft x 6.00 Ft |
|
Main Level |
Laundry Room |
|
|
5.83 Ft x 4.75 Ft |
|
Main Level |
2pc Bathroom |
|
|
2.50 Ft x 6.00 Ft |
|
Upper Level |
Primary Bedroom |
|
|
12.58 Ft x 11.25 Ft |
|
Upper Level |
Other |
|
|
7.17 Ft x 4.42 Ft |
|
Upper Level |
Bedroom |
|
|
8.75 Ft x 10.50 Ft |
|
Upper Level |
Bedroom |
|
|
8.67 Ft x 11.33 Ft |
|
Upper Level |
4pc Bathroom |
|
|
7.92 Ft x 7.92 Ft |
https://www.realtor.ca/real-estate/27443969/123-panora-square-nw-calgary-panorama-hills




























