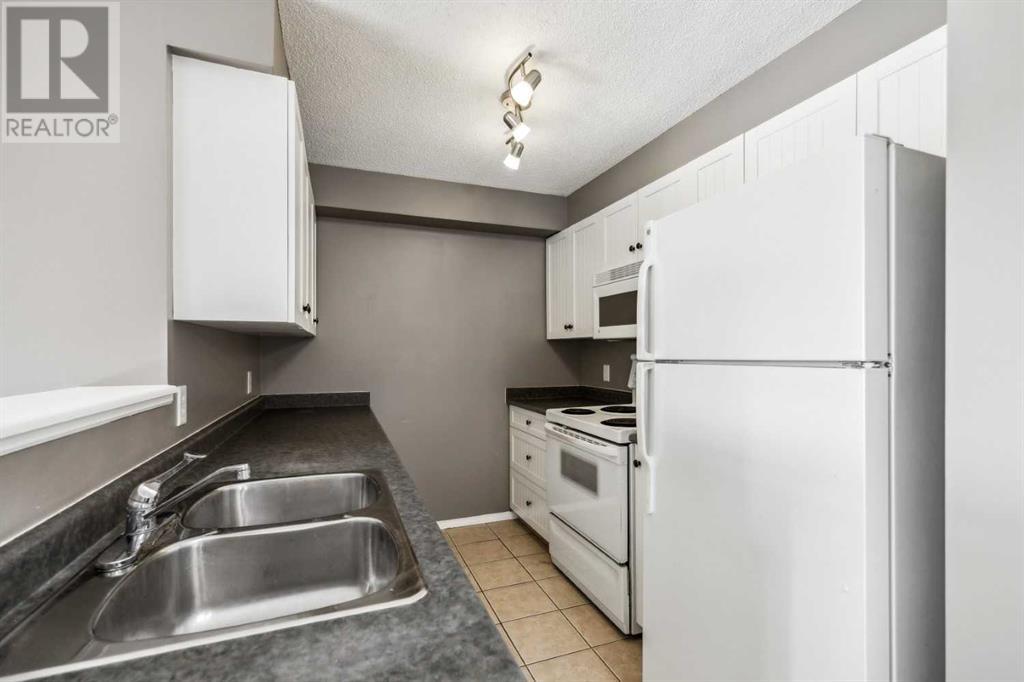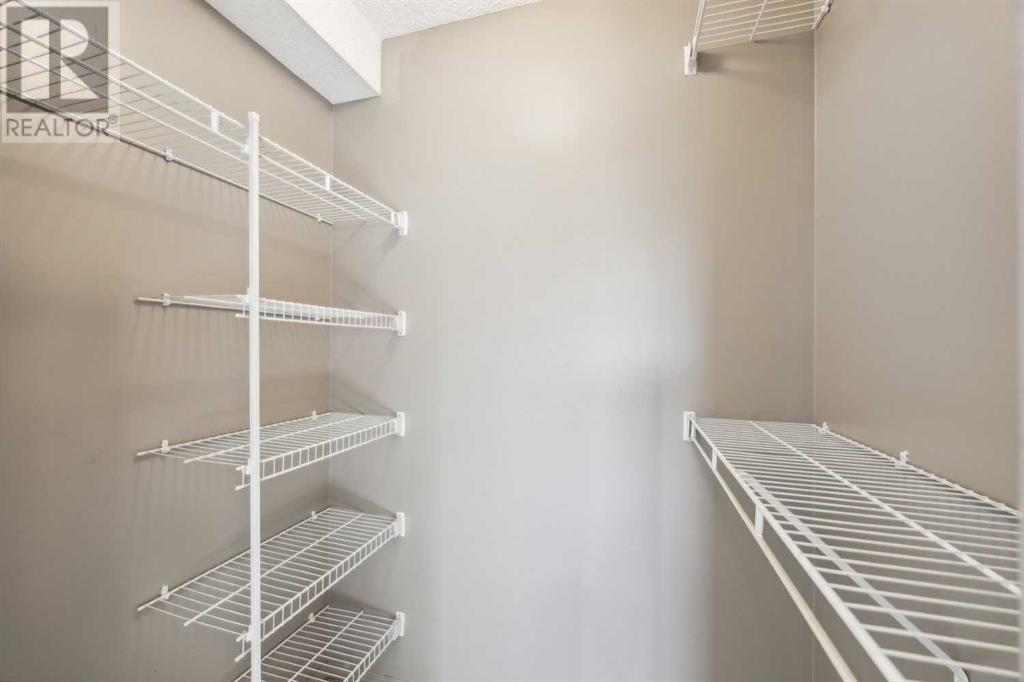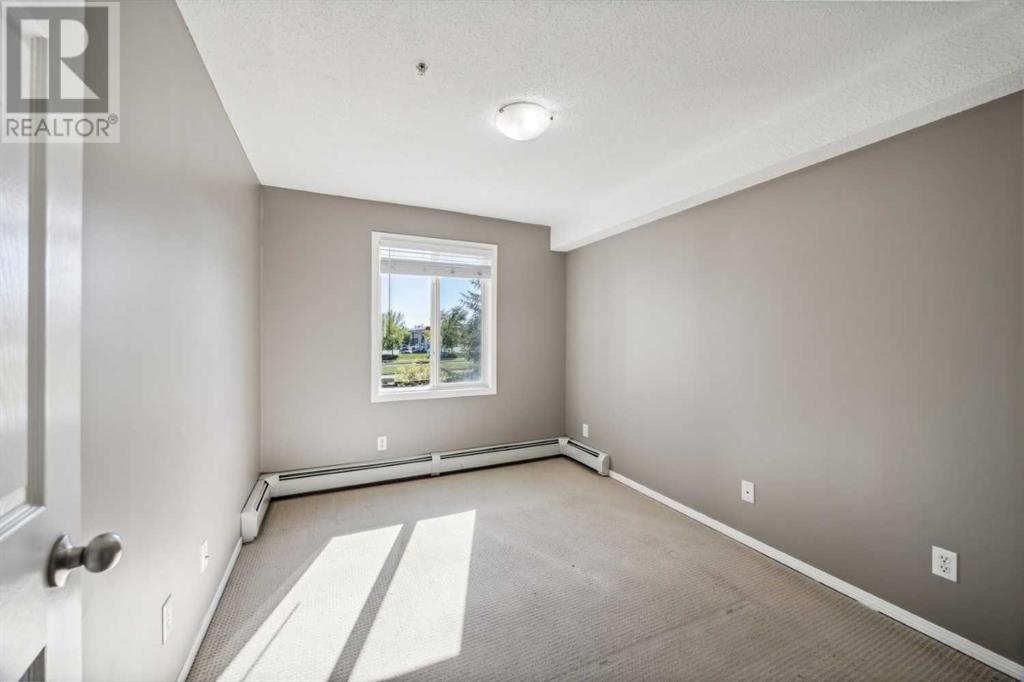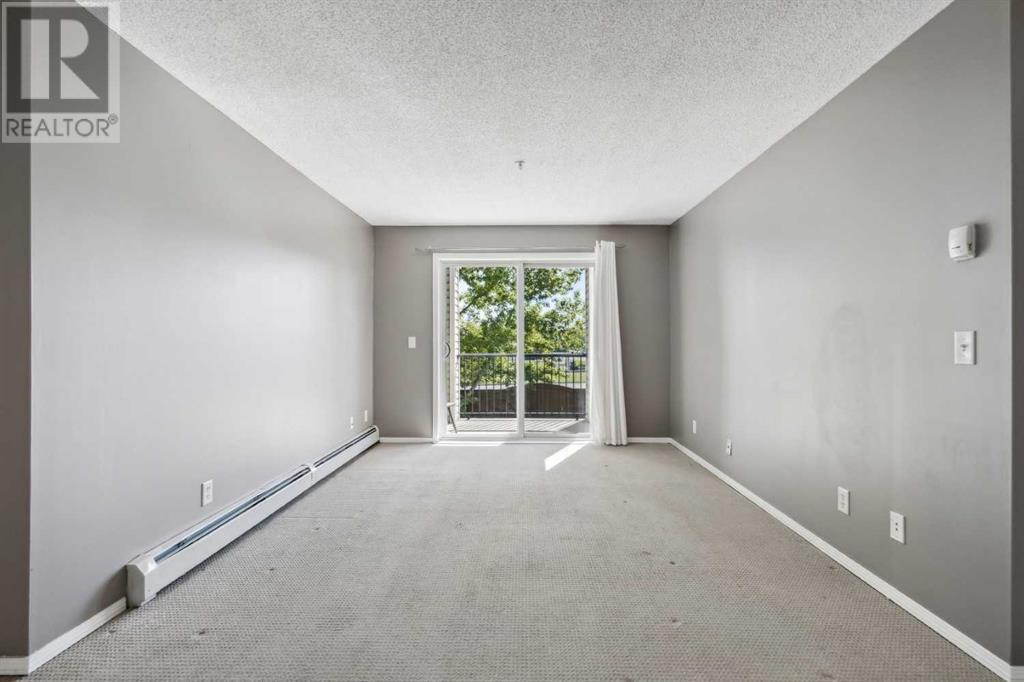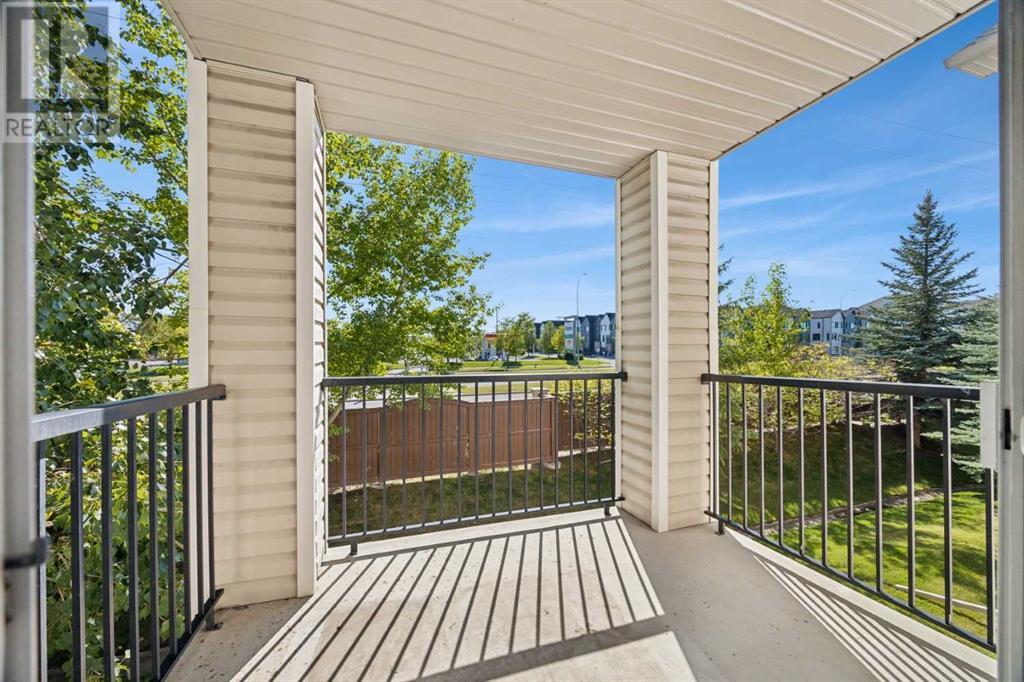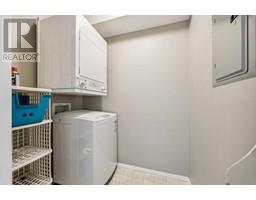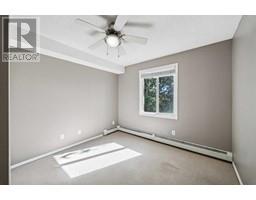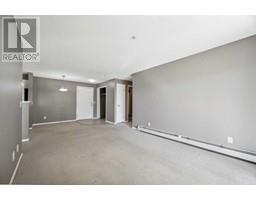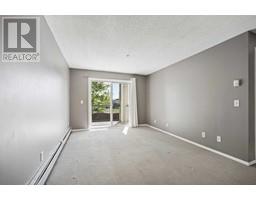Calgary Real Estate Agency
1228, 2371 Eversyde Avenue Sw Calgary, Alberta T2Y 5B7
$275,000Maintenance, Common Area Maintenance, Electricity, Heat, Property Management, Reserve Fund Contributions, Water
$369.75 Monthly
Maintenance, Common Area Maintenance, Electricity, Heat, Property Management, Reserve Fund Contributions, Water
$369.75 MonthlyThis nearly 700 sq ft condo in the highly desirable Evergreen community boasts a south-facing balcony, in-unit laundry, and a designated parking spot. Its prime location offers easy walking access to a variety of amenities, including a playground, shops, restaurants, and businesses. This condo is perfect for investors, first-time homebuyers, or anyone looking for a more manageable space. With a bus stop conveniently located right across the street and quick access to Bridlewood Station, you may find that a vehicle is unnecessary. Condo fees cover heat, water, and electricity, and it's just a short drive to several schools and Fish Creek Provincial Park. (id:41531)
Property Details
| MLS® Number | A2166576 |
| Property Type | Single Family |
| Community Name | Evergreen |
| Amenities Near By | Park, Playground, Schools, Shopping |
| Community Features | Pets Allowed With Restrictions |
| Features | Gas Bbq Hookup, Parking |
| Parking Space Total | 1 |
| Plan | 0510224 |
| Structure | Deck |
Building
| Bathroom Total | 1 |
| Bedrooms Above Ground | 2 |
| Bedrooms Total | 2 |
| Appliances | Refrigerator, Range - Electric, Dishwasher, Microwave, Washer & Dryer |
| Architectural Style | Low Rise |
| Constructed Date | 2005 |
| Construction Material | Wood Frame |
| Construction Style Attachment | Attached |
| Cooling Type | None |
| Fireplace Present | No |
| Flooring Type | Carpeted, Ceramic Tile, Linoleum |
| Heating Type | Baseboard Heaters |
| Stories Total | 3 |
| Size Interior | 695.75 Sqft |
| Total Finished Area | 695.75 Sqft |
| Type | Apartment |
Land
| Acreage | No |
| Land Amenities | Park, Playground, Schools, Shopping |
| Size Total Text | Unknown |
| Zoning Description | M-1 |
Rooms
| Level | Type | Length | Width | Dimensions |
|---|---|---|---|---|
| Main Level | Primary Bedroom | 11.17 Ft x 8.92 Ft | ||
| Main Level | Bedroom | 9.92 Ft x 8.83 Ft | ||
| Main Level | 4pc Bathroom | 7.83 Ft x 4.92 Ft | ||
| Main Level | Laundry Room | 5.83 Ft x 4.25 Ft | ||
| Main Level | Kitchen | 8.92 Ft x 7.42 Ft | ||
| Main Level | Dining Room | 7.42 Ft x 6.17 Ft | ||
| Main Level | Living Room | 11.67 Ft x 10.67 Ft |
https://www.realtor.ca/real-estate/27444758/1228-2371-eversyde-avenue-sw-calgary-evergreen
Interested?
Contact us for more information






