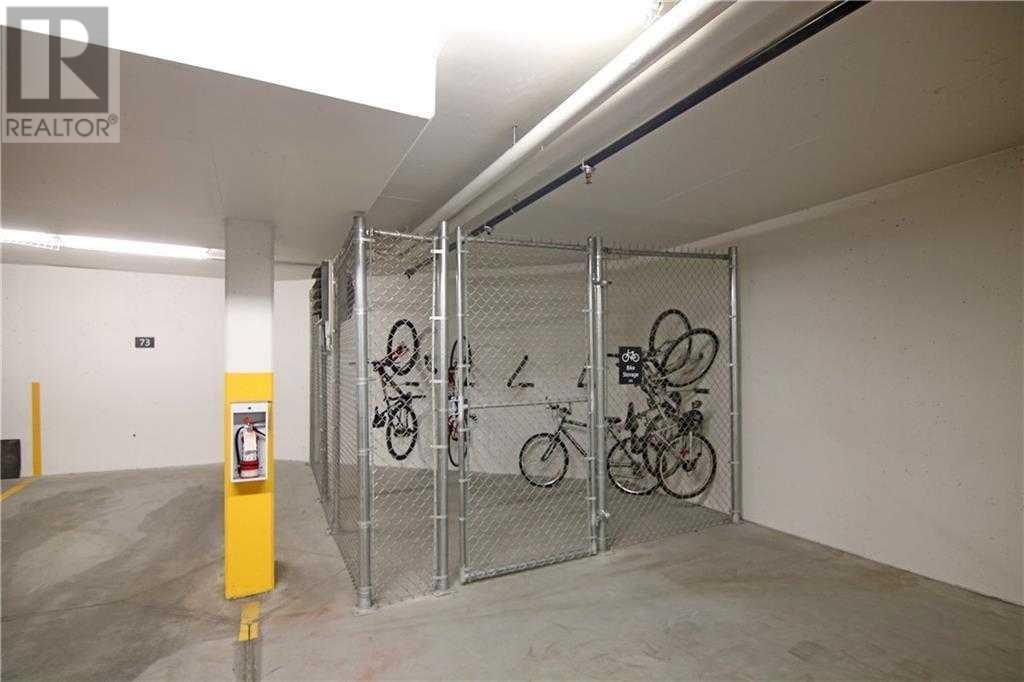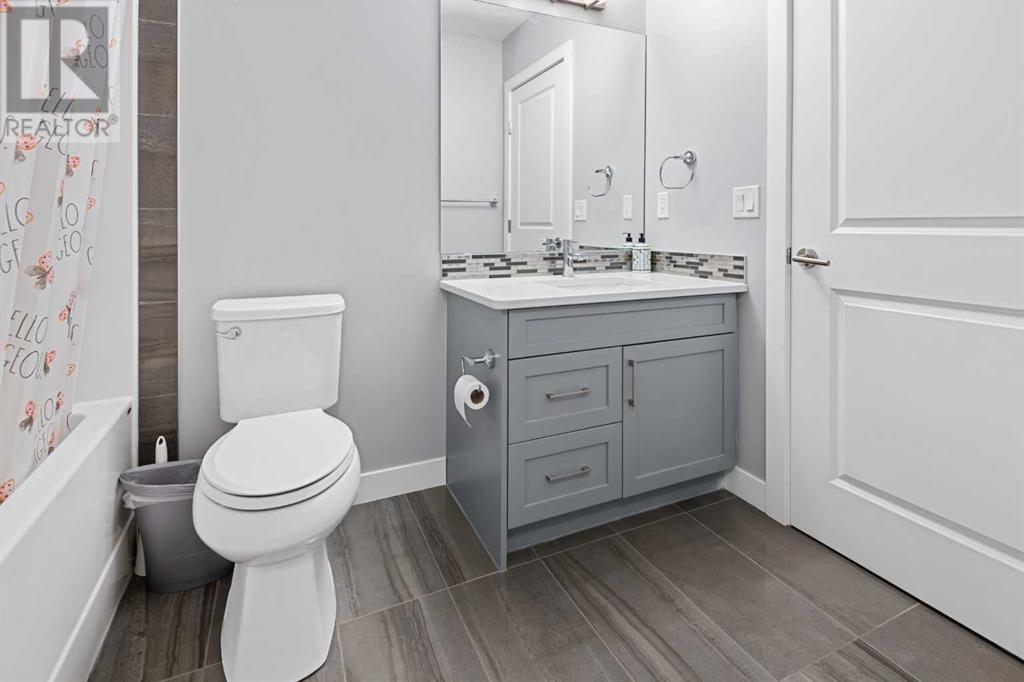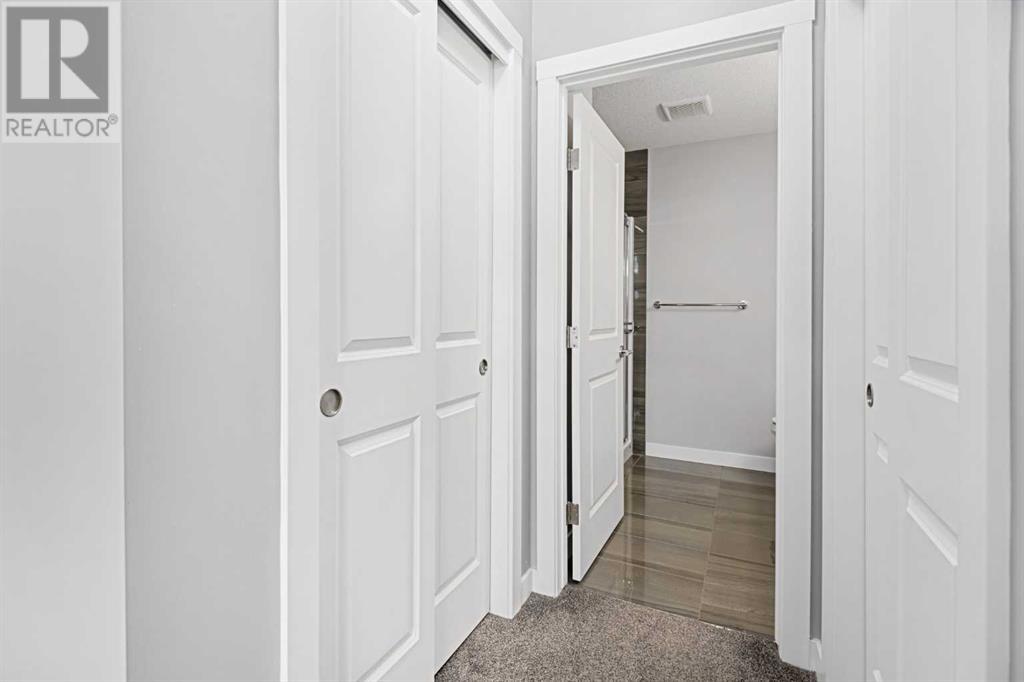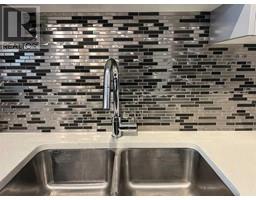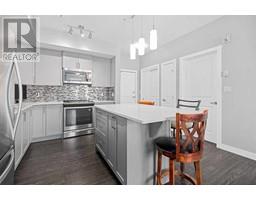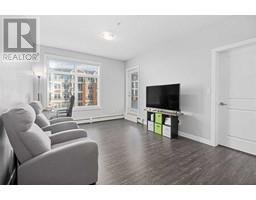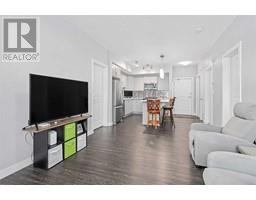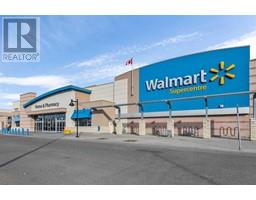Calgary Real Estate Agency
1215, 3727 Sage Hill Drive Nw Calgary, Alberta T3R 1T7
$363,000Maintenance, Common Area Maintenance, Heat, Insurance, Reserve Fund Contributions, Sewer, Waste Removal, Water
$450 Monthly
Maintenance, Common Area Maintenance, Heat, Insurance, Reserve Fund Contributions, Sewer, Waste Removal, Water
$450 MonthlyMove into this beautiful condo - The Mark 101 – by quality builder - Shane Homes in the popular family community of Sage Hill!Enjoy trendy life style living in this modern, bright & stylish upgraded unit in its mint condition with titled underground parking and assigned storage locker in parkade. This beautiful unit offers 9ft ceilings, luxury vinyl flooring, upgraded tiles in both bathrooms. Enjoy cooking with an open kitchen which offers granite counters; soft-close drawers, upgraded mosaic backsplash tiles, a large centre island; and stainless steel appliances. For that added privacy, the 2 bedrooms are located on opposite sides of the condo separated by the spacious living room with floor to ceiling windows for extra lights and a door to a good size balcony where you can enjoy BBQ or coffee with your patio furniture; the master has double closets with built in organizers & an ensuite with oversized walk-in shower. The 2nd full bath also has a large adjoining laundry/storage room complete with wire shelving & Whirlpool washer & dryer. Other features include granite counters & tile floors in both bathrooms. Condo fees include heat & water-sewer, pet-friendly on board approval. The Mark 101 features solid sound dampening construction to minimize sound, lowE windows, Hardie Board siding, secure keyless entry & security cameras along with ramp access to building; residents' bike storage & visitor parking. This well sought after location is just minutes to Creekside & Beacon Hill shopping, Walmart, T N T Supermarket, Tim Hortons, Shopper Drug Mart, Day Care, etc. plus easy access to Stoney, Beddington & Shaganappi Trails. Book your private viewing today! (id:41531)
Property Details
| MLS® Number | A2171099 |
| Property Type | Single Family |
| Community Name | Sage Hill |
| Amenities Near By | Playground, Schools, Shopping |
| Community Features | Pets Allowed With Restrictions |
| Features | Closet Organizers, Gas Bbq Hookup, Parking |
| Parking Space Total | 1 |
| Plan | 1712012 |
| Structure | See Remarks |
Building
| Bathroom Total | 2 |
| Bedrooms Above Ground | 2 |
| Bedrooms Total | 2 |
| Appliances | Washer, Refrigerator, Dishwasher, Stove, Dryer, Microwave Range Hood Combo, Window Coverings |
| Constructed Date | 2017 |
| Construction Style Attachment | Attached |
| Cooling Type | None |
| Exterior Finish | Composite Siding, Stone |
| Fireplace Present | No |
| Flooring Type | Carpeted, Laminate, Tile |
| Heating Type | Baseboard Heaters, Hot Water |
| Stories Total | 4 |
| Size Interior | 829 Sqft |
| Total Finished Area | 829 Sqft |
| Type | Apartment |
Parking
| Underground |
Land
| Acreage | No |
| Land Amenities | Playground, Schools, Shopping |
| Size Total Text | Unknown |
| Zoning Description | M-2 |
Rooms
| Level | Type | Length | Width | Dimensions |
|---|---|---|---|---|
| Main Level | Living Room | 15.50 Ft x 11.33 Ft | ||
| Main Level | Kitchen | 13.25 Ft x 11.67 Ft | ||
| Main Level | Laundry Room | 6.92 Ft x 6.67 Ft | ||
| Main Level | Primary Bedroom | 15.92 Ft x 10.83 Ft | ||
| Main Level | Bedroom | 14.75 Ft x 9.25 Ft | ||
| Main Level | 3pc Bathroom | 8.75 Ft x 7.00 Ft | ||
| Main Level | 4pc Bathroom | 9.17 Ft x 5.83 Ft | ||
| Main Level | Foyer | 4.08 Ft x 2.33 Ft | ||
| Main Level | Other | 10.92 Ft x .92 Ft |
https://www.realtor.ca/real-estate/27525811/1215-3727-sage-hill-drive-nw-calgary-sage-hill
Interested?
Contact us for more information
















