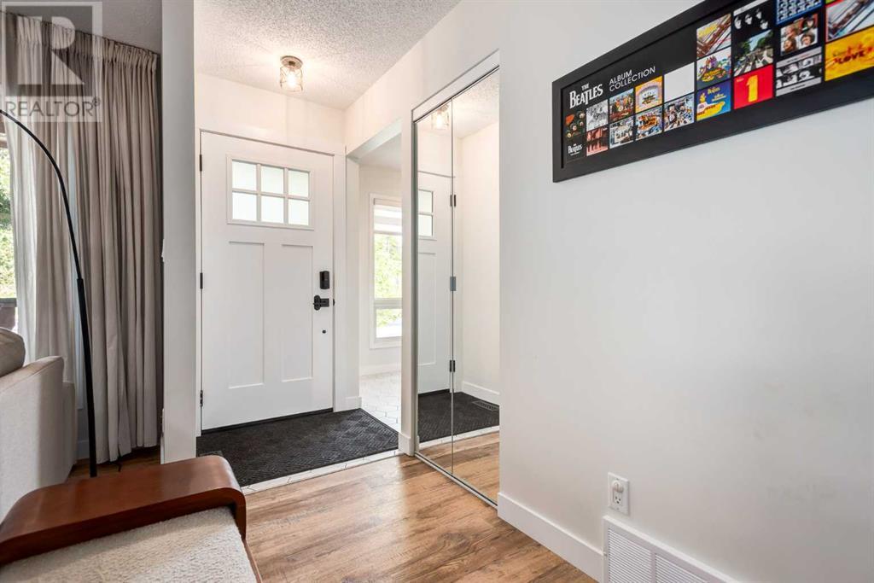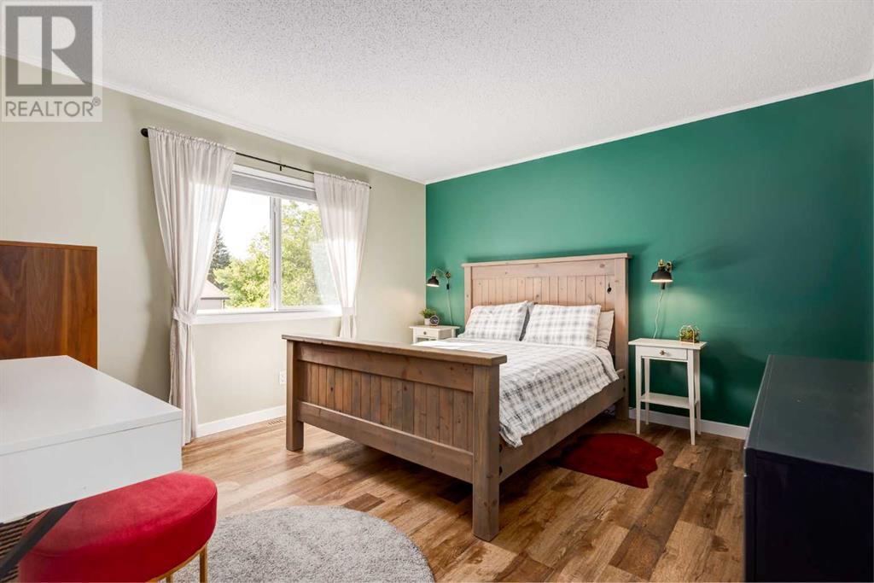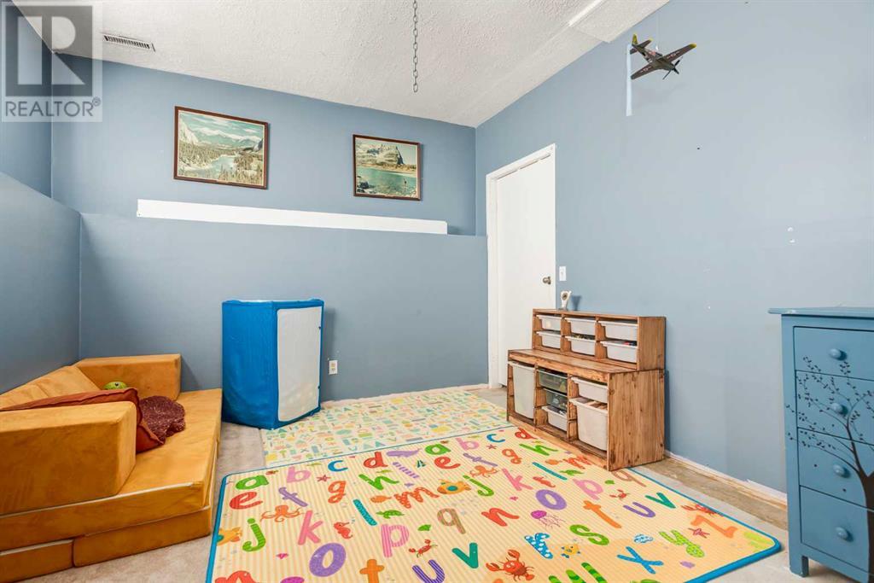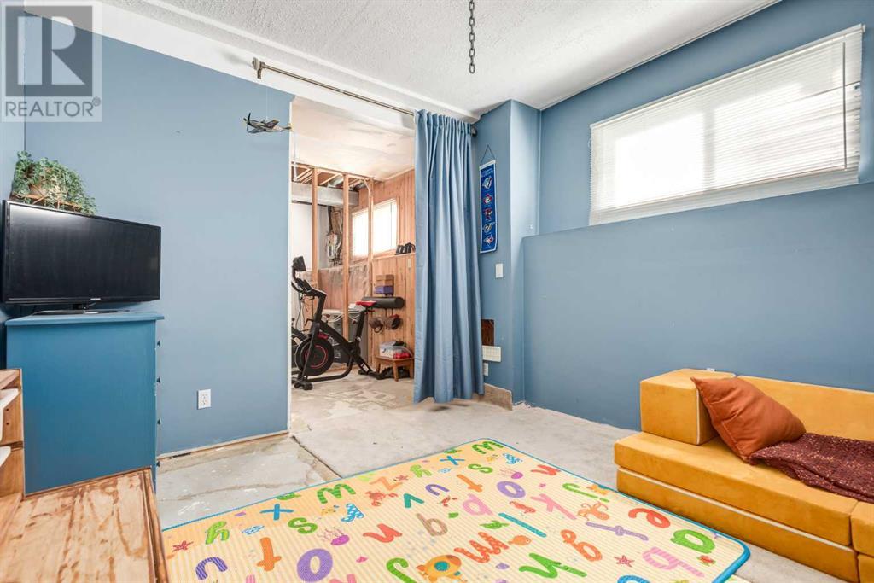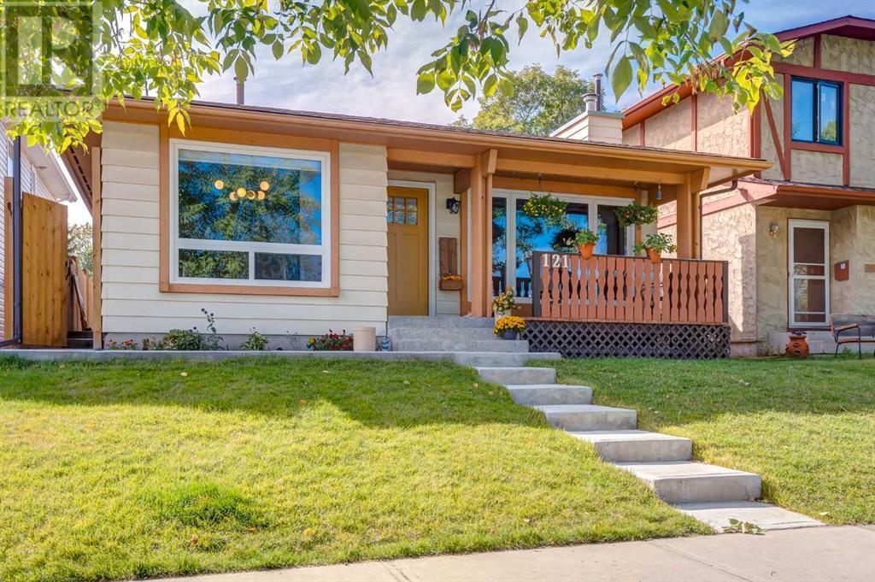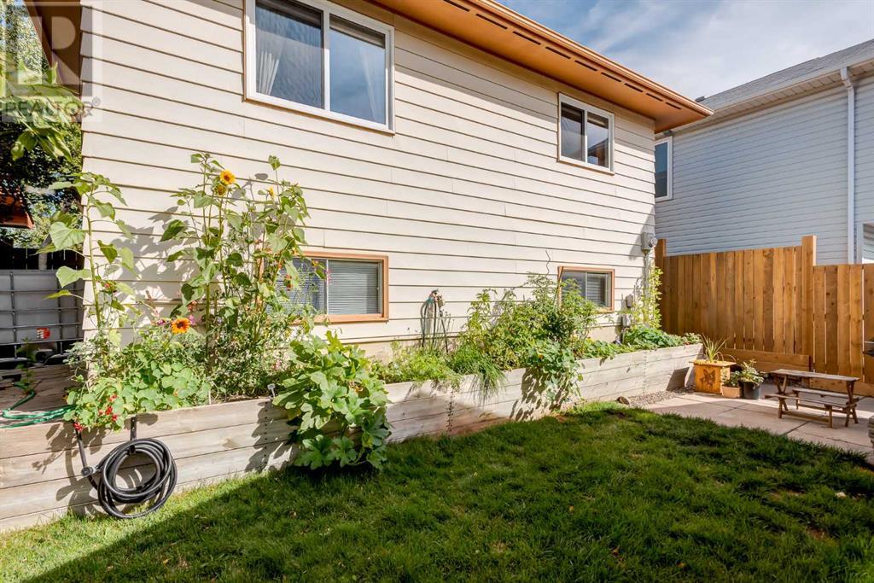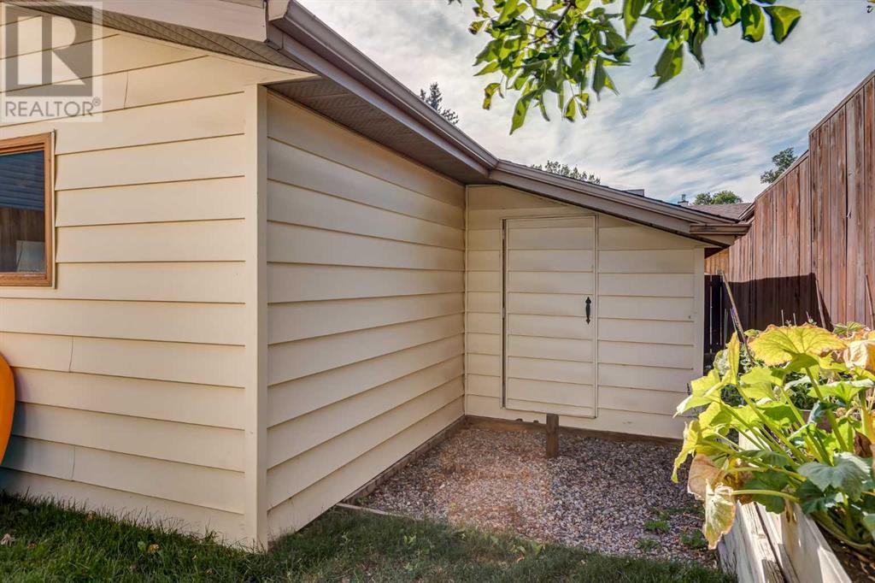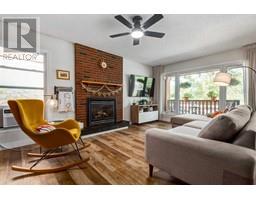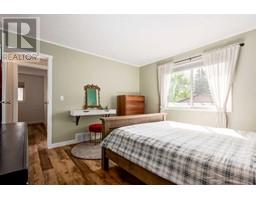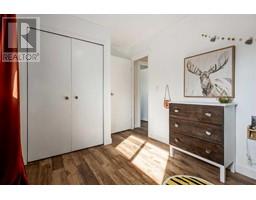4 Bedroom
2 Bathroom
1094 sqft
3 Level
Fireplace
None
Other, Forced Air
Landscaped, Lawn
$592,000
Welcome to this charming home located in the highly sought-after community of Sundance! Situated directly across from Sundance Park, this property offers beautiful park views and access to the private Sundance Lake, providing a perfect blend of nature and community living. The front porch is the ideal spot to enjoy your morning coffee as you watch the sunrise over the park. Step inside, and you’ll find recently updated flooring throughout the home.The main level boasts a stunning floor-to-ceiling brick fireplace in the living room, creating a warm and inviting space for relaxing or entertaining. The upper level features three spacious bedrooms and a full bathroom, offering plenty of room for a growing family. The lower level includes a partially finished basement with a framed and drywalled additional bedroom, plus another full bathroom for added convenience.Outside, the private backyard provides ample garden space for those with a green thumb. The oversized double garage offers plenty of room for parking and storage, along with space for a workshop—perfect for hobbies or DIY projects.Don’t miss your chance to own this beautiful home across from Sundance Lake! With its unbeatable location, lake access, and thoughtful updates, this property is a rare opportunity in one of Calgary’s most desirable communities. (id:41531)
Property Details
|
MLS® Number
|
A2162932 |
|
Property Type
|
Single Family |
|
Community Name
|
Sundance |
|
Amenities Near By
|
Water Nearby |
|
Community Features
|
Lake Privileges |
|
Features
|
Back Lane |
|
Parking Space Total
|
2 |
|
Plan
|
8310190 |
Building
|
Bathroom Total
|
2 |
|
Bedrooms Above Ground
|
3 |
|
Bedrooms Below Ground
|
1 |
|
Bedrooms Total
|
4 |
|
Appliances
|
Refrigerator, Dishwasher, Oven, Microwave, Window Coverings |
|
Architectural Style
|
3 Level |
|
Basement Development
|
Partially Finished |
|
Basement Type
|
Partial (partially Finished) |
|
Constructed Date
|
1983 |
|
Construction Material
|
Wood Frame |
|
Construction Style Attachment
|
Detached |
|
Cooling Type
|
None |
|
Exterior Finish
|
Metal |
|
Fireplace Present
|
Yes |
|
Fireplace Total
|
1 |
|
Flooring Type
|
Linoleum, Tile, Vinyl Plank |
|
Foundation Type
|
Poured Concrete |
|
Heating Fuel
|
Natural Gas |
|
Heating Type
|
Other, Forced Air |
|
Size Interior
|
1094 Sqft |
|
Total Finished Area
|
1094 Sqft |
|
Type
|
House |
Parking
|
Detached Garage
|
2 |
|
Oversize
|
|
Land
|
Acreage
|
No |
|
Fence Type
|
Fence |
|
Land Amenities
|
Water Nearby |
|
Landscape Features
|
Landscaped, Lawn |
|
Size Frontage
|
11 M |
|
Size Irregular
|
352.00 |
|
Size Total
|
352 M2|0-4,050 Sqft |
|
Size Total Text
|
352 M2|0-4,050 Sqft |
|
Zoning Description
|
R-c2 |
Rooms
| Level |
Type |
Length |
Width |
Dimensions |
|
Lower Level |
Bedroom |
|
|
11.58 Ft x 10.58 Ft |
|
Lower Level |
4pc Bathroom |
|
|
11.58 Ft x 10.58 Ft |
|
Lower Level |
Laundry Room |
|
|
7.00 Ft x 7.00 Ft |
|
Lower Level |
Storage |
|
|
14.00 Ft x 11.00 Ft |
|
Lower Level |
Other |
|
|
26.00 Ft x 20.00 Ft |
|
Main Level |
Kitchen |
|
|
11.92 Ft x 10.92 Ft |
|
Main Level |
Living Room |
|
|
18.33 Ft x 12.00 Ft |
|
Main Level |
Dining Room |
|
|
10.83 Ft x 6.92 Ft |
|
Main Level |
Foyer |
|
|
6.00 Ft x 4.00 Ft |
|
Main Level |
Other |
|
|
4.92 Ft x 3.42 Ft |
|
Upper Level |
Primary Bedroom |
|
|
12.42 Ft x 12.42 Ft |
|
Upper Level |
Other |
|
|
4.92 Ft x 4.42 Ft |
|
Upper Level |
Bedroom |
|
|
14.08 Ft x 8.08 Ft |
|
Upper Level |
Bedroom |
|
|
10.75 Ft x 9.17 Ft |
|
Upper Level |
4pc Bathroom |
|
|
7.67 Ft x 4.92 Ft |
https://www.realtor.ca/real-estate/27367602/121-sunmills-drive-se-calgary-sundance


