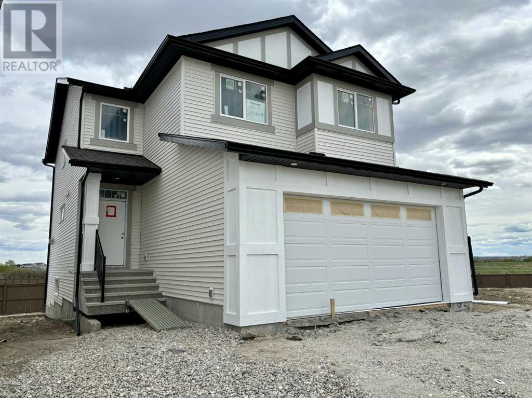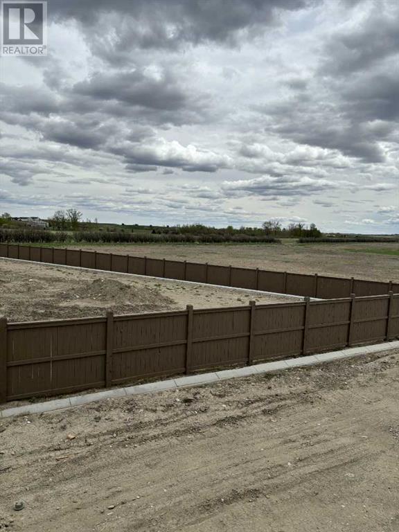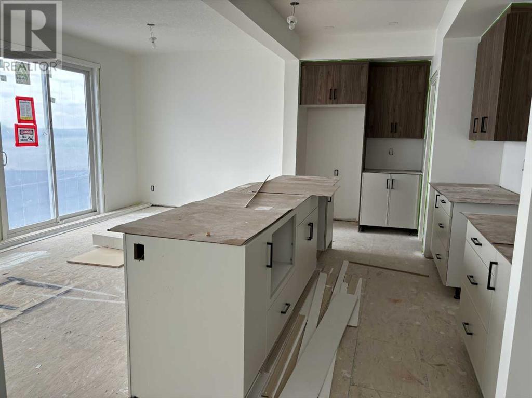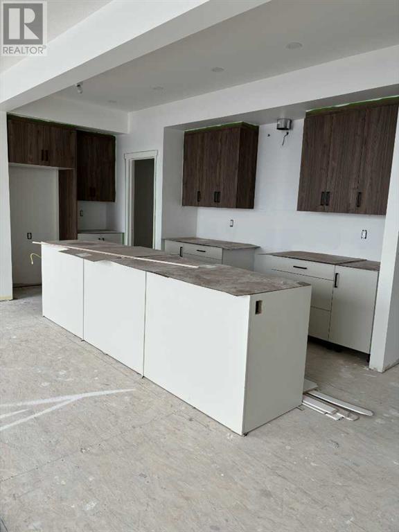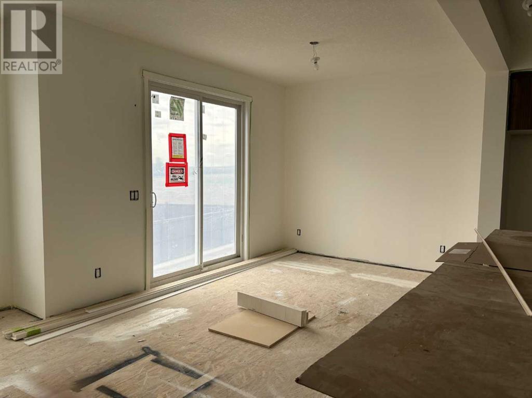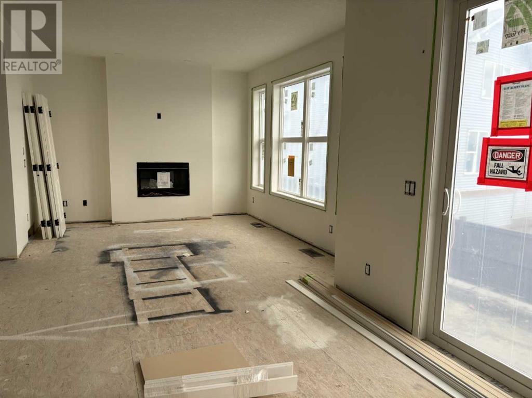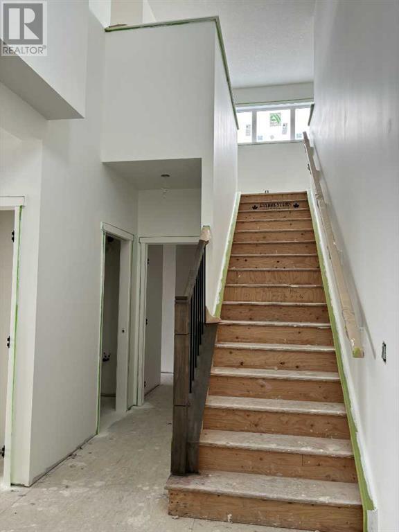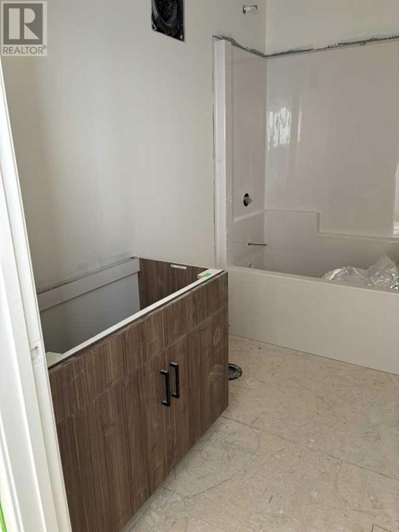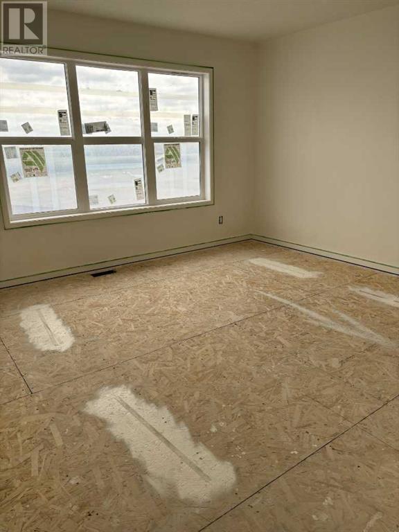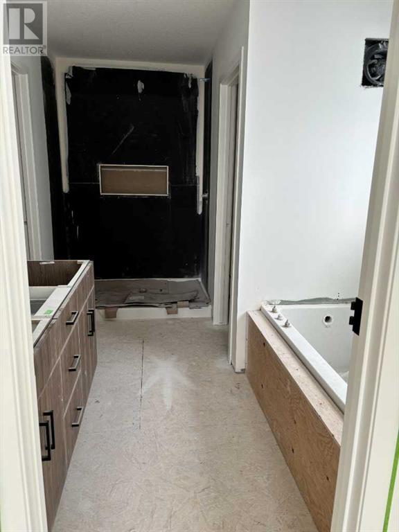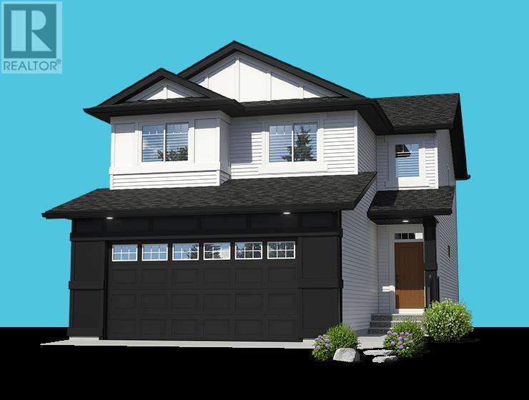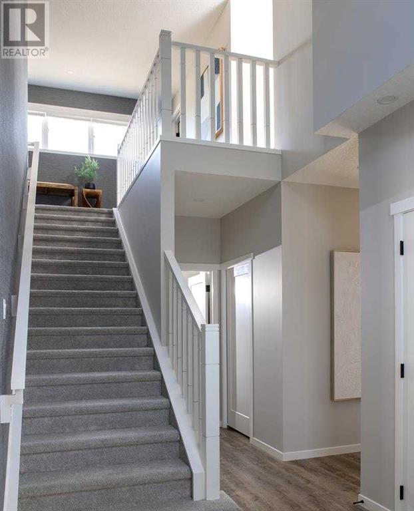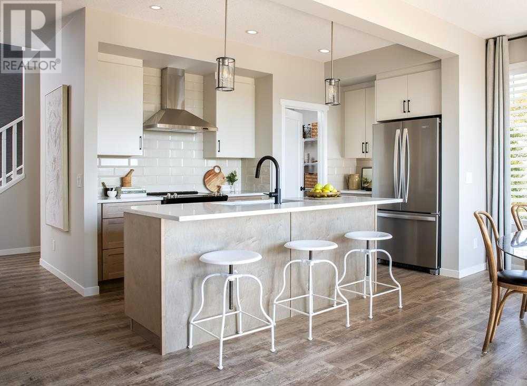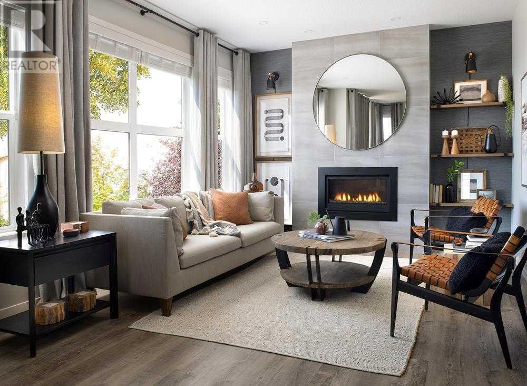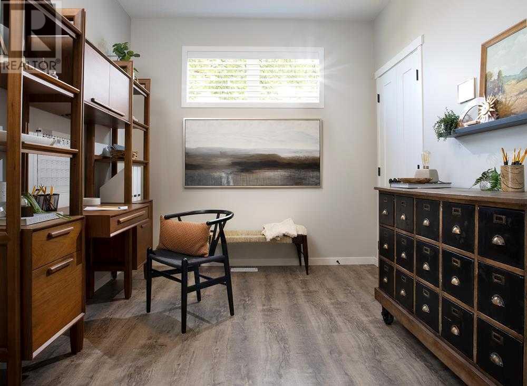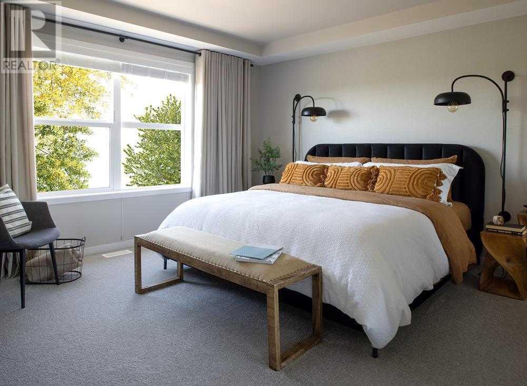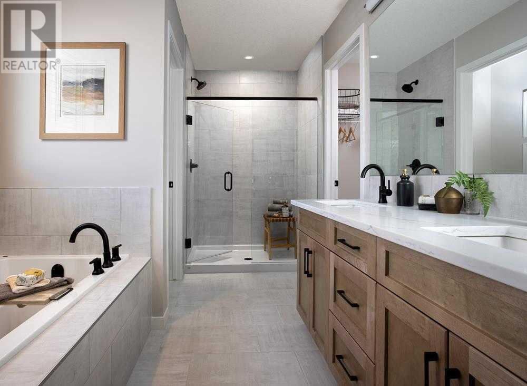3 Bedroom
3 Bathroom
2006 sqft
Fireplace
None
Forced Air
$669,900
Please see updated pictures of the progress on this home, possession end of June! Welcome to the Belmora by Hopewell Homes! This 2006 square foot, 3-bedroom family home is currently under construction and will be ready to move in this summer. Upon entrance into this home, you will find a luxurious open-to-below entryway. The main floor features a pocket office/flex space, 2-piece bathroom with quartz countertops, spacious dining and living room area that includes a gas fireplace with media wiring, perfect for entertaining. The premium kitchen comes with a chimney hood fan as well as upgraded quartz countertops. On the upper level there is a large entertainment area, laundry room, 4-piece bathroom and 3 bedrooms. The primary bedroom has a large walk-in closet as well as a 5-piece ensuite. With a 9+ foundation height, the basement is flooded with light and is ready for development. This NW-facing home is close to walking paths, Montrose Pond, the recreation centre, parks, tennis courts and schools! Construction on this home has already been started, allowing you to move into your new home at the end of June! Please click the multimedia tab for an interactive virtual 3D tour. (id:41531)
Property Details
|
MLS® Number
|
A2108056 |
|
Property Type
|
Single Family |
|
Community Name
|
Montrose |
|
Amenities Near By
|
Park, Playground, Recreation Nearby |
|
Features
|
Cul-de-sac, Pvc Window, No Animal Home, No Smoking Home, Level |
|
Parking Space Total
|
4 |
|
Plan
|
2310973 |
|
Structure
|
None |
Building
|
Bathroom Total
|
3 |
|
Bedrooms Above Ground
|
3 |
|
Bedrooms Total
|
3 |
|
Age
|
New Building |
|
Appliances
|
Refrigerator, Dishwasher, Stove, Microwave, Hood Fan, Garage Door Opener |
|
Basement Development
|
Unfinished |
|
Basement Type
|
Full (unfinished) |
|
Construction Material
|
Wood Frame |
|
Construction Style Attachment
|
Detached |
|
Cooling Type
|
None |
|
Fireplace Present
|
Yes |
|
Fireplace Total
|
1 |
|
Flooring Type
|
Carpeted, Vinyl Plank |
|
Foundation Type
|
Poured Concrete |
|
Half Bath Total
|
1 |
|
Heating Type
|
Forced Air |
|
Stories Total
|
2 |
|
Size Interior
|
2006 Sqft |
|
Total Finished Area
|
2006 Sqft |
|
Type
|
House |
Parking
Land
|
Acreage
|
No |
|
Fence Type
|
Not Fenced |
|
Land Amenities
|
Park, Playground, Recreation Nearby |
|
Size Depth
|
32.65 M |
|
Size Frontage
|
9.22 M |
|
Size Irregular
|
415.54 |
|
Size Total
|
415.54 M2|4,051 - 7,250 Sqft |
|
Size Total Text
|
415.54 M2|4,051 - 7,250 Sqft |
|
Zoning Description
|
Tnd |
Rooms
| Level |
Type |
Length |
Width |
Dimensions |
|
Second Level |
Bonus Room |
|
|
12.67 Ft x 12.58 Ft |
|
Second Level |
Bedroom |
|
|
10.83 Ft x 9.25 Ft |
|
Second Level |
Bedroom |
|
|
11.58 Ft x 9.00 Ft |
|
Second Level |
Primary Bedroom |
|
|
14.00 Ft x 12.50 Ft |
|
Second Level |
4pc Bathroom |
|
|
.00 Ft x .00 Ft |
|
Second Level |
5pc Bathroom |
|
|
.00 Ft x .00 Ft |
|
Main Level |
Dining Room |
|
|
13.00 Ft x 10.00 Ft |
|
Main Level |
Living Room |
|
|
14.00 Ft x 12.00 Ft |
|
Main Level |
Office |
|
|
10.00 Ft x 9.00 Ft |
|
Main Level |
2pc Bathroom |
|
|
.00 Ft x .00 Ft |
https://www.realtor.ca/real-estate/26520836/121-monterey-place-se-high-river-montrose
