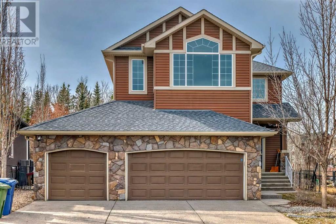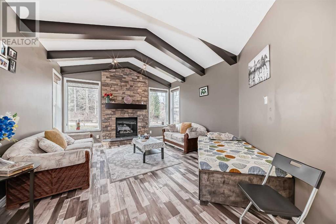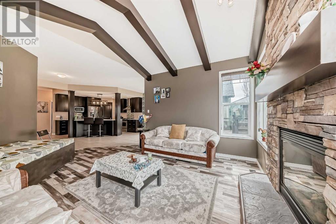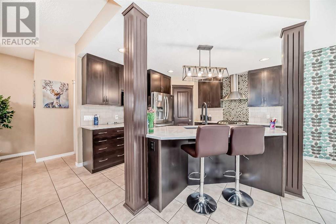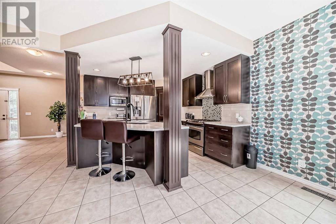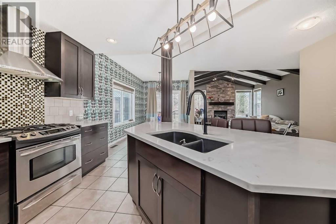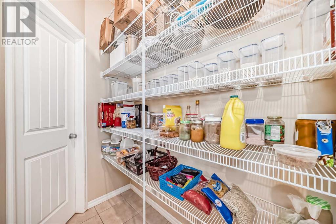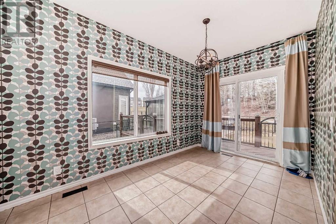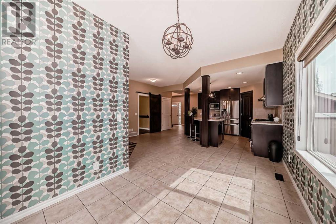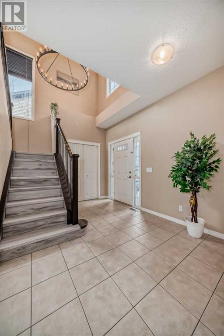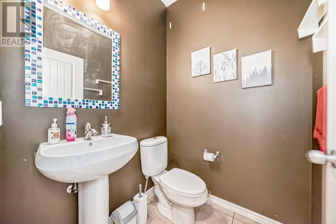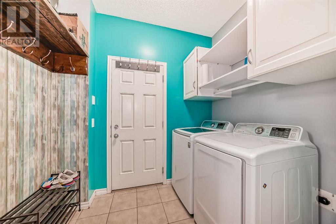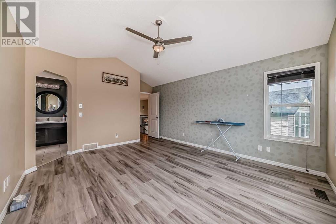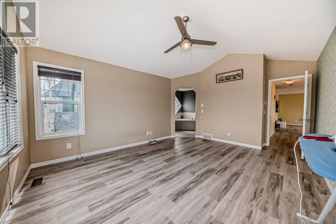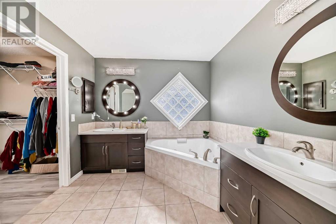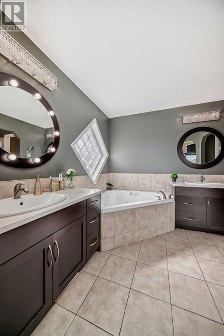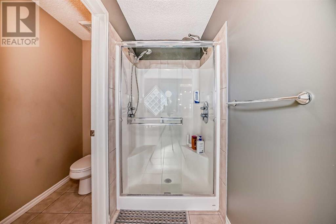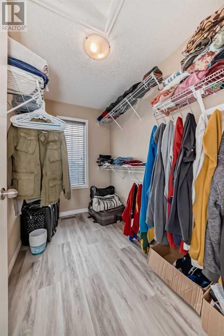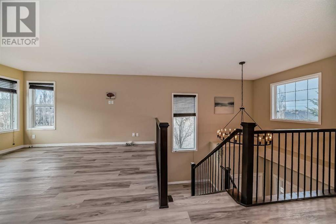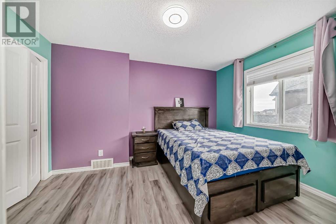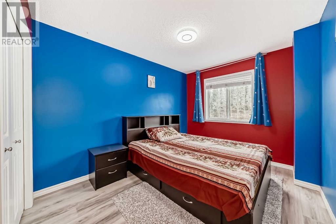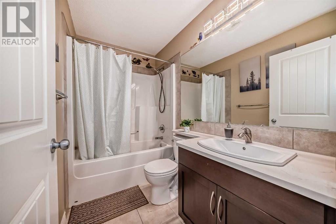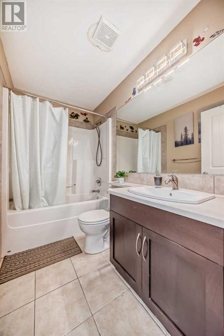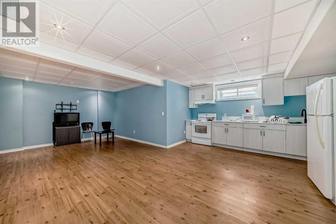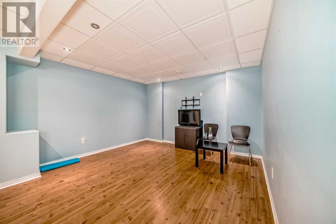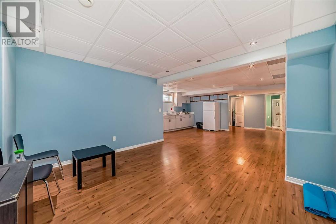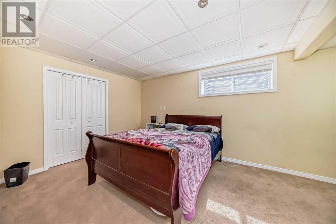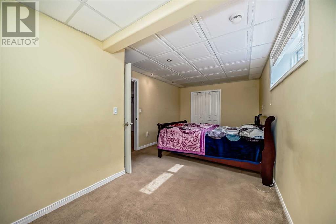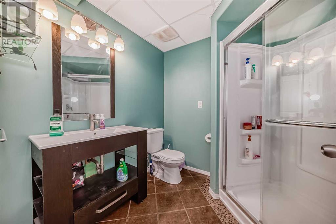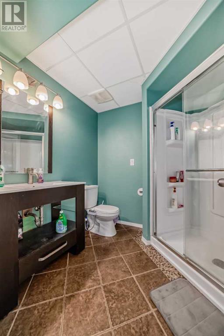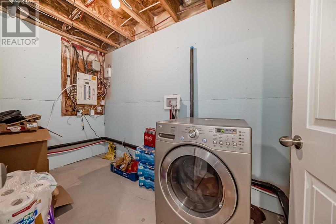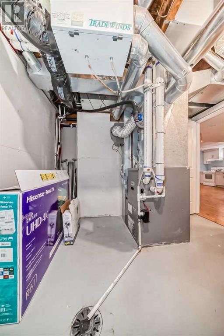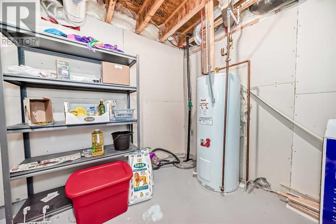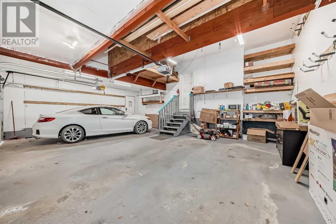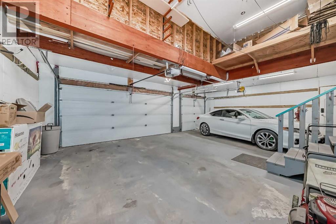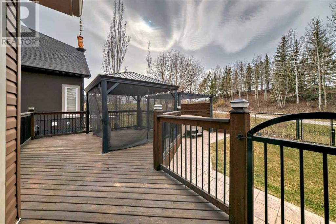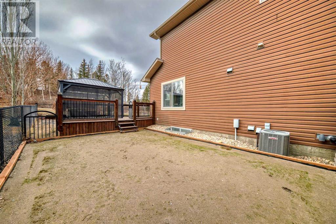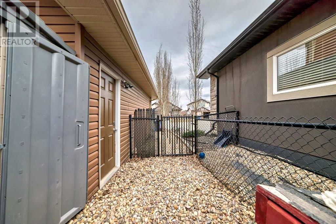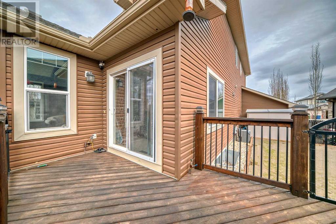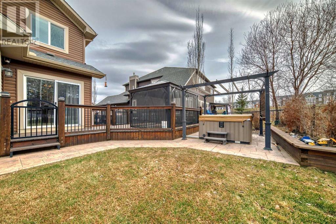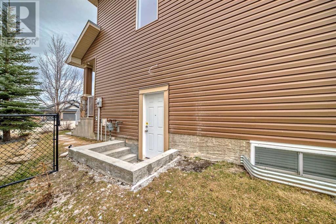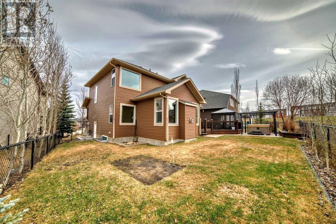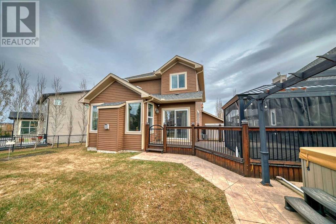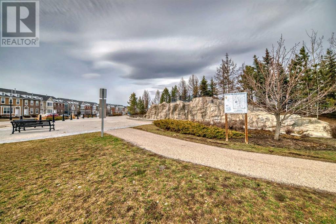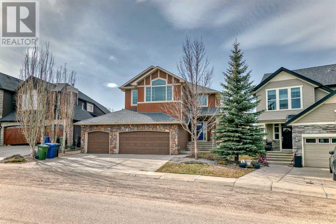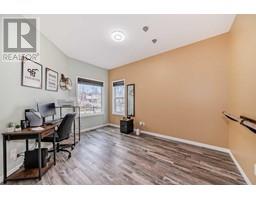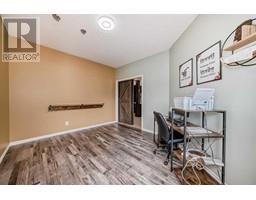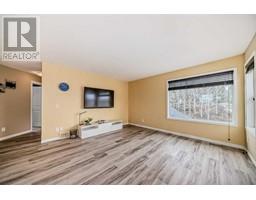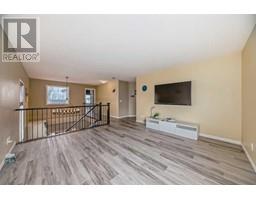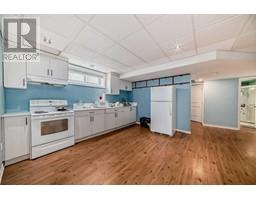4 Bedroom
4 Bathroom
2246 sqft
Fireplace
Central Air Conditioning
Forced Air
Landscaped
$859,900
Stunning home nestled in the prestigious estate living street, backing onto the picturesque Rainbow Falls. Meticulously updated throughout, this residence boasts 3071 sq ft of developed space with 4 bedrooms, 3.5 baths, a main floor office (currently used as a gym), and a convenient main floor laundry. As you step inside, the spacious and open layout welcomes you with vaulted ceilings in the living area adorned with exposed beams, creating a unique and inviting atmosphere. Natural light floods the interior through strategically placed windows, illuminating the entire home.The main level features a seamless flow between the living and dining rooms, ideal for entertaining guests. The kitchen is a chef's delight, offering ample cabinets with modern hardware, a vast granite island with storage, and stainless-steel appliances. Accessible from the kitchen, the deck overlooks the fenced backyard and it includes and installed hot tub and walkway access.Upstairs, the primary bedroom is generously sized and bright, complemented by a beautiful ensuite featuring a corner soaker tub, dual sinks, a standalone shower, and a walk-in closet. Two additional well-appointed bedrooms and a full bathroom complete the upper level.The basement is fully finished with a kitchen, a full bathroom, a living room, a sizable bedroom, and additional storage space. The basement also has a separate entrance convenient for renting.Conveniently located near schools, parks, pathways, and major roadways, this home offers the perfect blend of luxury, comfort, and convenience. Don't miss the opportunity to make this your next home! Click on 3D virtual Tour. (id:41531)
Property Details
|
MLS® Number
|
A2122162 |
|
Property Type
|
Single Family |
|
Community Name
|
Rainbow Falls |
|
Amenities Near By
|
Golf Course, Park, Playground |
|
Community Features
|
Golf Course Development, Lake Privileges, Fishing |
|
Features
|
Level, Gas Bbq Hookup |
|
Parking Space Total
|
6 |
|
Plan
|
0811389 |
|
Structure
|
Deck |
Building
|
Bathroom Total
|
4 |
|
Bedrooms Above Ground
|
3 |
|
Bedrooms Below Ground
|
1 |
|
Bedrooms Total
|
4 |
|
Appliances
|
Washer, Refrigerator, Gas Stove(s), Dishwasher, Dryer, Window Coverings |
|
Basement Development
|
Finished |
|
Basement Features
|
Separate Entrance, Suite |
|
Basement Type
|
Full (finished) |
|
Constructed Date
|
2008 |
|
Construction Material
|
Wood Frame |
|
Construction Style Attachment
|
Detached |
|
Cooling Type
|
Central Air Conditioning |
|
Exterior Finish
|
Stone, Vinyl Siding |
|
Fireplace Present
|
Yes |
|
Fireplace Total
|
1 |
|
Flooring Type
|
Tile, Vinyl Plank |
|
Foundation Type
|
Poured Concrete |
|
Half Bath Total
|
1 |
|
Heating Fuel
|
Natural Gas |
|
Heating Type
|
Forced Air |
|
Stories Total
|
2 |
|
Size Interior
|
2246 Sqft |
|
Total Finished Area
|
2246 Sqft |
|
Type
|
House |
Parking
Land
|
Acreage
|
No |
|
Fence Type
|
Fence |
|
Land Amenities
|
Golf Course, Park, Playground |
|
Landscape Features
|
Landscaped |
|
Size Depth
|
33.7 M |
|
Size Frontage
|
13.41 M |
|
Size Irregular
|
6340.00 |
|
Size Total
|
6340 Sqft|4,051 - 7,250 Sqft |
|
Size Total Text
|
6340 Sqft|4,051 - 7,250 Sqft |
|
Zoning Description
|
R1 |
Rooms
| Level |
Type |
Length |
Width |
Dimensions |
|
Basement |
Family Room |
|
|
13.08 Ft x 11.75 Ft |
|
Basement |
Kitchen |
|
|
8.25 Ft x 13.08 Ft |
|
Basement |
Dining Room |
|
|
9.00 Ft x 14.17 Ft |
|
Basement |
Bedroom |
|
|
10.25 Ft x 18.83 Ft |
|
Basement |
4pc Bathroom |
|
|
6.33 Ft x 7.00 Ft |
|
Main Level |
Living Room |
|
|
14.00 Ft x 16.67 Ft |
|
Main Level |
Dining Room |
|
|
8.42 Ft x 13.00 Ft |
|
Main Level |
Kitchen |
|
|
12.08 Ft x 11.33 Ft |
|
Main Level |
Pantry |
|
|
3.67 Ft x 6.33 Ft |
|
Main Level |
Laundry Room |
|
|
7.83 Ft x 6.00 Ft |
|
Main Level |
Office |
|
|
10.92 Ft x 13.58 Ft |
|
Main Level |
2pc Bathroom |
|
|
4.92 Ft x 4.92 Ft |
|
Upper Level |
Primary Bedroom |
|
|
13.08 Ft x 15.67 Ft |
|
Upper Level |
5pc Bathroom |
|
|
15.08 Ft x 8.92 Ft |
|
Upper Level |
Bonus Room |
|
|
13.92 Ft x 13.83 Ft |
|
Upper Level |
Bedroom |
|
|
12.17 Ft x 10.17 Ft |
|
Upper Level |
Bedroom |
|
|
9.25 Ft x 11.67 Ft |
|
Upper Level |
Other |
|
|
5.67 Ft x 8.92 Ft |
|
Upper Level |
4pc Bathroom |
|
|
4.92 Ft x 8.33 Ft |
https://www.realtor.ca/real-estate/26747128/121-magenta-crescent-chestermere-rainbow-falls
