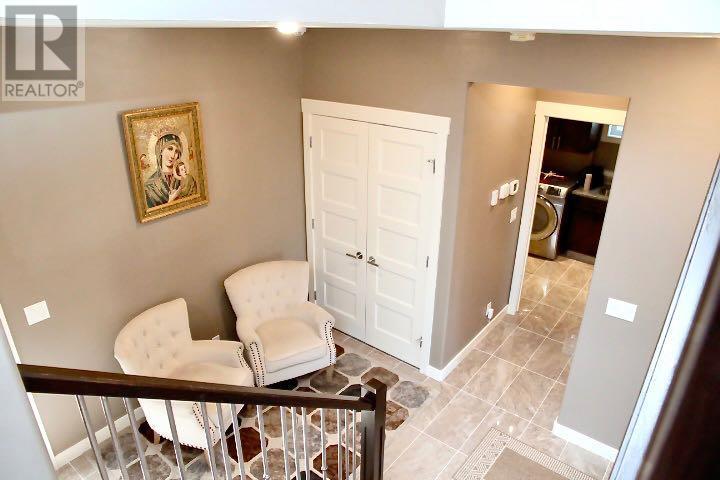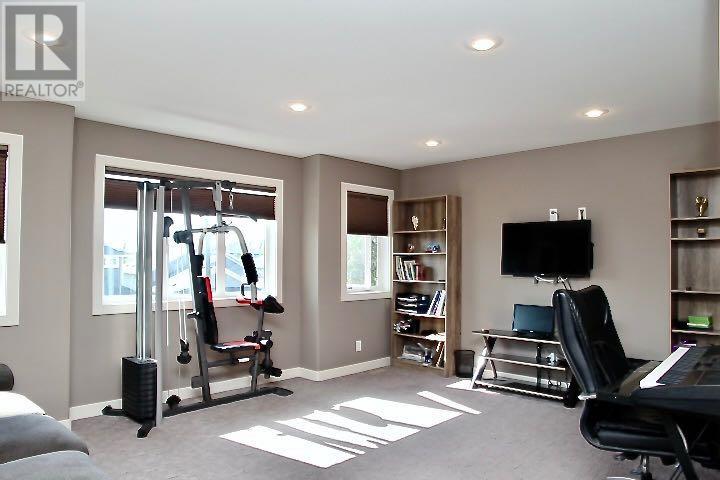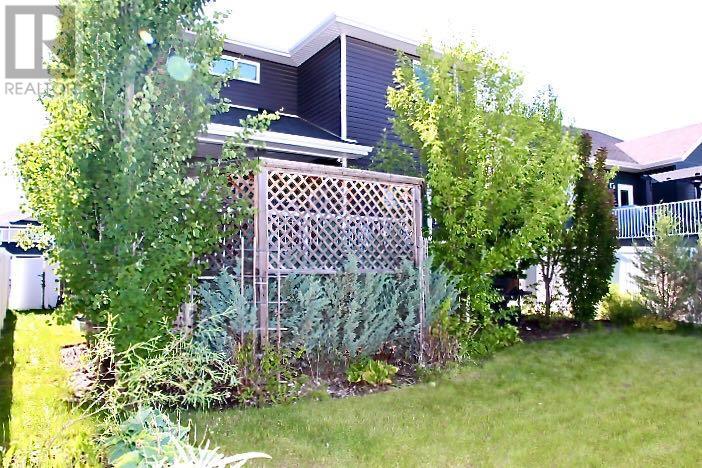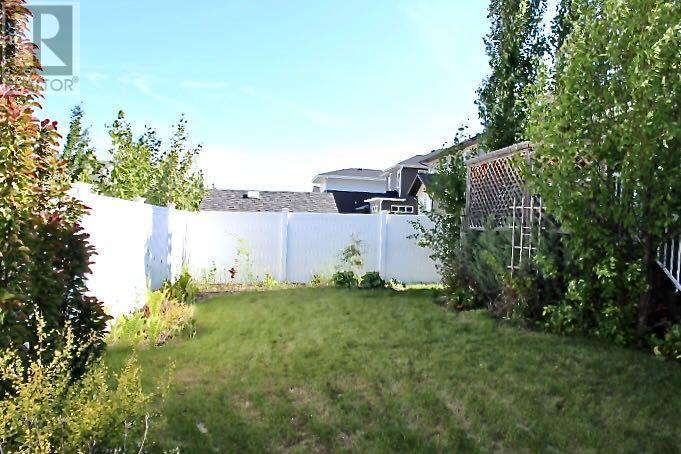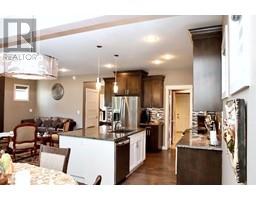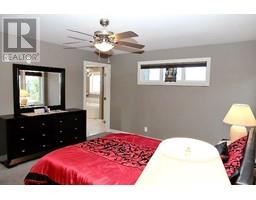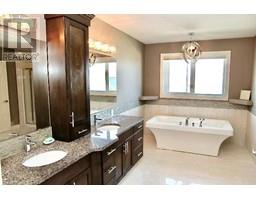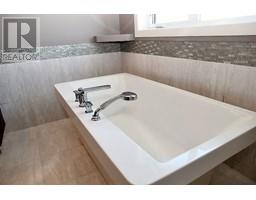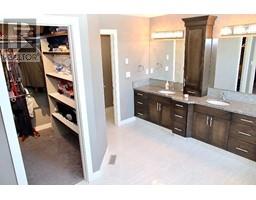3 Bedroom
3 Bathroom
2138.91 sqft
Fireplace
Central Air Conditioning
Other, Forced Air
Lawn
$634,900
*Stunning Home for Sale! * Welcome to this impressive 2139 sq ft of living space loaded with Central air-condition, double heated garage with 8-foot doors and high ceilings, Luxurious six- piece En-suite and irrigation system.Residence in a great community "Laredo" southeast of Red Deer. Boasting a grand foyer with ceramic tile flooring that flows into an open floor plan covered with gorgeous hardwood floors lead you to a spacious living room, complete with a cozy fireplace. The outstanding kitchen features a large island, covered with a granite countertop, perfect for the culinary enthusiast and updated with new stove and dishwasher, and beautiful cabinet for storage. A convenient laundry/mud room are just off the kitchen through a walk-through Pantry, and the kitchen followed by a generous dining room with a large window that overlooks the beautiful backyard with irrigation system to water all yard up to your schedule and enjoy the private covered deck, perfect for outdoor relaxation. Upstairs, discover a spacious master bedroom with a stunning-suite, complete with a luxurious six-piece bath and ample walk-in closet. Two additional large bedrooms share a four-piece bathroom. add to all of that a large and bright bonus room. on top of that a full basement with three large windows partially finished with a rough-in bathroom and framing, ready for your personal touches and recent updates with a new hot water tank, plus the large double heated garage features 8-foot garage doors and high ceilings. (id:41531)
Property Details
|
MLS® Number
|
A2146255 |
|
Property Type
|
Single Family |
|
Community Name
|
Laredo |
|
Amenities Near By
|
Park, Playground, Schools, Shopping |
|
Features
|
Back Lane, No Smoking Home |
|
Parking Space Total
|
4 |
|
Plan
|
1324102 |
|
Structure
|
Deck |
Building
|
Bathroom Total
|
3 |
|
Bedrooms Above Ground
|
3 |
|
Bedrooms Total
|
3 |
|
Appliances
|
Washer, Refrigerator, Dishwasher, Stove, Dryer, Microwave, Hood Fan, Window Coverings, Garage Door Opener |
|
Basement Development
|
Partially Finished |
|
Basement Type
|
Full (partially Finished) |
|
Constructed Date
|
2014 |
|
Construction Material
|
Wood Frame |
|
Construction Style Attachment
|
Detached |
|
Cooling Type
|
Central Air Conditioning |
|
Fireplace Present
|
Yes |
|
Fireplace Total
|
1 |
|
Flooring Type
|
Carpeted, Ceramic Tile, Hardwood |
|
Foundation Type
|
Poured Concrete |
|
Half Bath Total
|
1 |
|
Heating Type
|
Other, Forced Air |
|
Stories Total
|
2 |
|
Size Interior
|
2138.91 Sqft |
|
Total Finished Area
|
2138.91 Sqft |
|
Type
|
House |
Parking
|
Attached Garage
|
2 |
|
Garage
|
|
|
Heated Garage
|
|
Land
|
Acreage
|
No |
|
Fence Type
|
Fence |
|
Land Amenities
|
Park, Playground, Schools, Shopping |
|
Landscape Features
|
Lawn |
|
Size Depth
|
35 M |
|
Size Frontage
|
13.22 M |
|
Size Irregular
|
4875.00 |
|
Size Total
|
4875 Sqft|4,051 - 7,250 Sqft |
|
Size Total Text
|
4875 Sqft|4,051 - 7,250 Sqft |
|
Zoning Description
|
R1 |
Rooms
| Level |
Type |
Length |
Width |
Dimensions |
|
Main Level |
Living Room |
|
|
4.49 M x 4.13 M |
|
Main Level |
Dining Room |
|
|
3.78 M x 3.17 M |
|
Main Level |
Kitchen |
|
|
3.85 M x 3.46 M |
|
Main Level |
2pc Bathroom |
|
|
1.61 M x 1.50 M |
|
Main Level |
Laundry Room |
|
|
2.53 M x 2.40 M |
|
Main Level |
Pantry |
|
|
2.05 M x 1.50 M |
|
Upper Level |
Primary Bedroom |
|
|
4.57 M x 4.01 M |
|
Upper Level |
6pc Bathroom |
|
|
5.45 M x 3.81 M |
|
Upper Level |
Bedroom |
|
|
3.33 M x 3.10 M |
|
Upper Level |
Bedroom |
|
|
3.33 M x 3.10 M |
|
Upper Level |
4pc Bathroom |
|
|
2.83 M x 1.91 M |
|
Upper Level |
Bonus Room |
|
|
5.16 M x 3.39 M |
https://www.realtor.ca/real-estate/27125582/121-lalor-drive-se-red-deer-laredo






