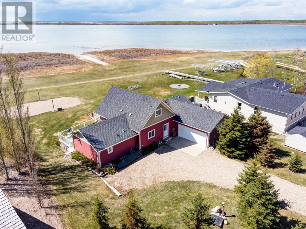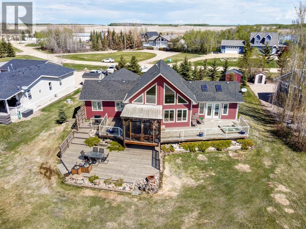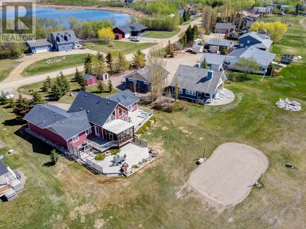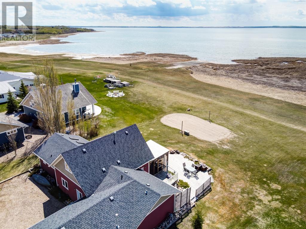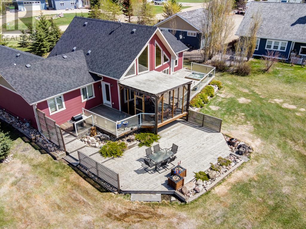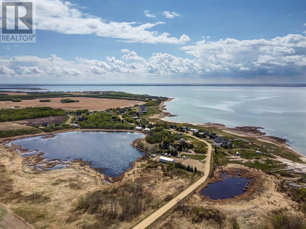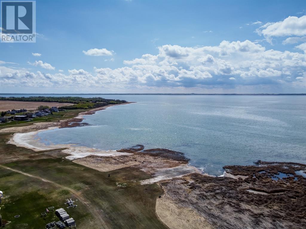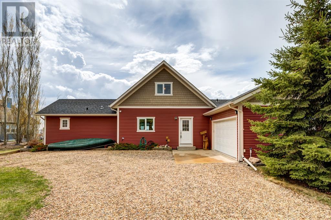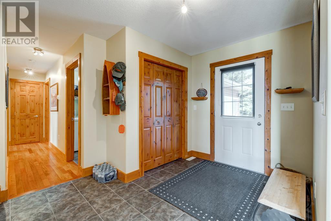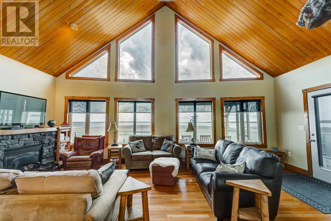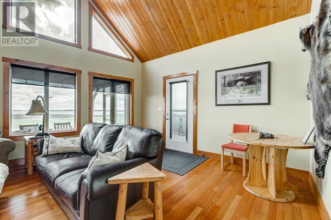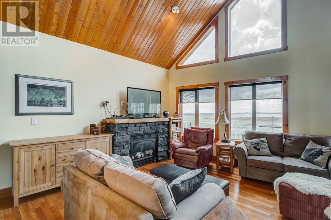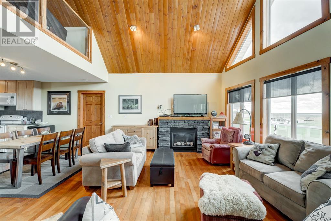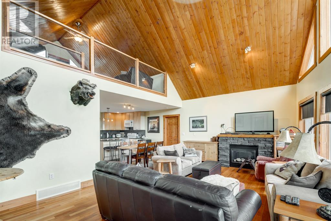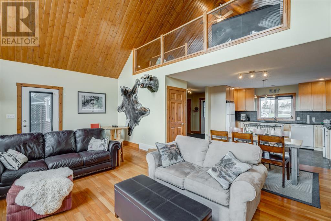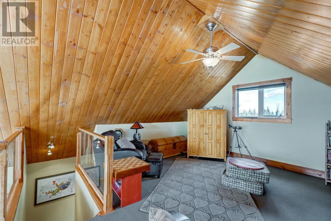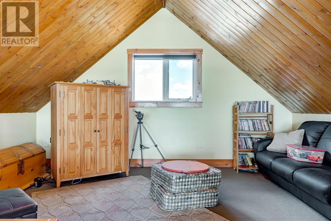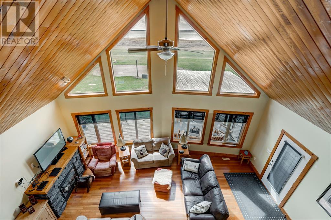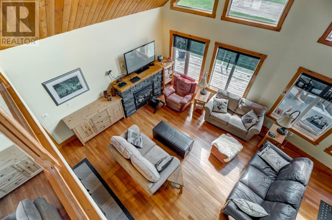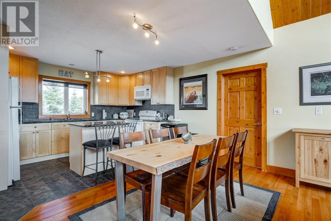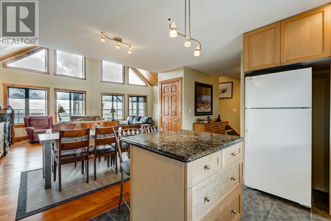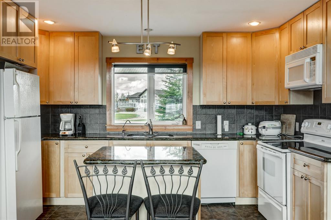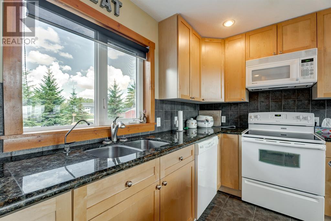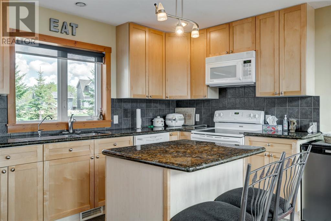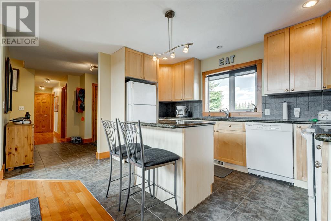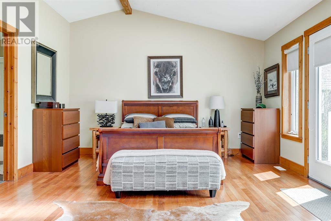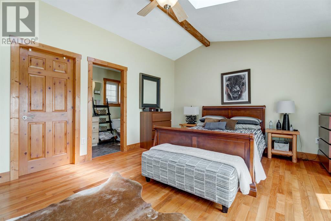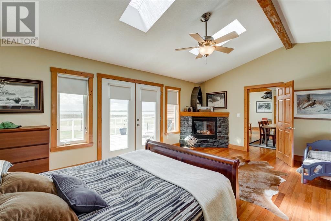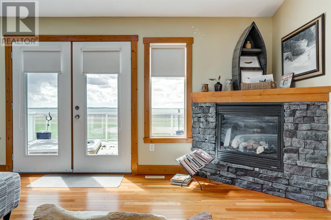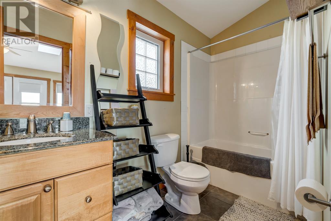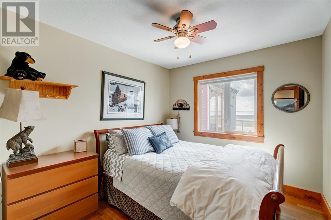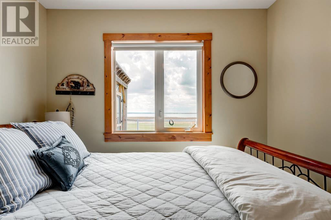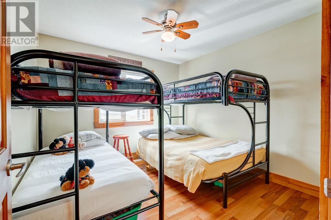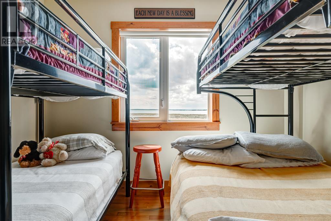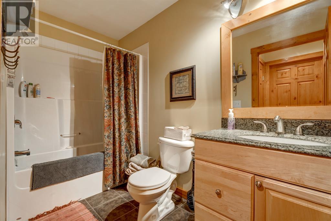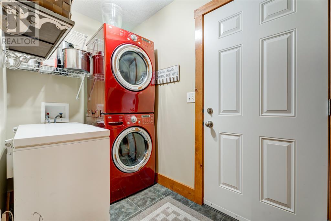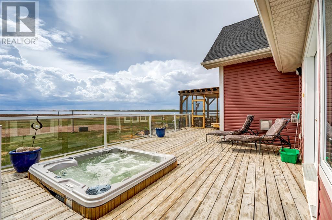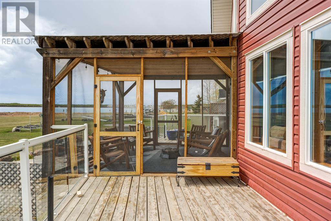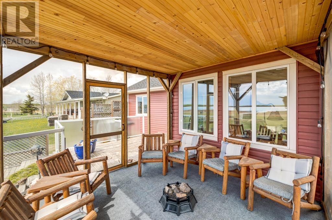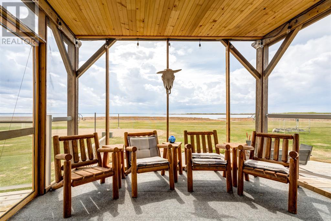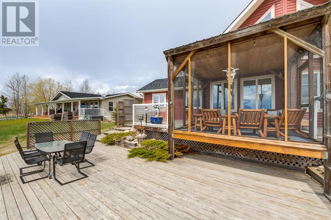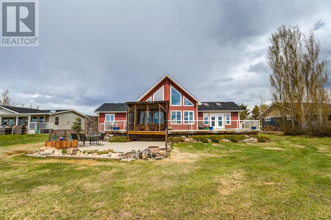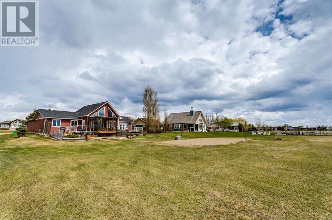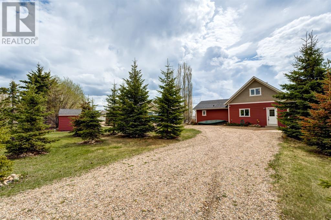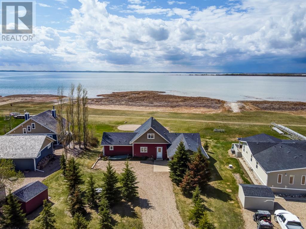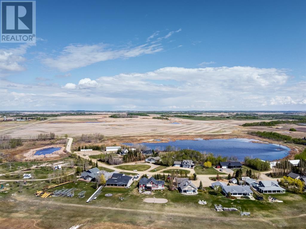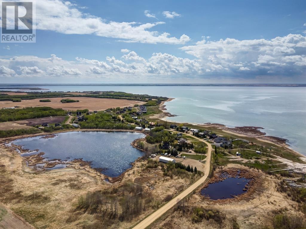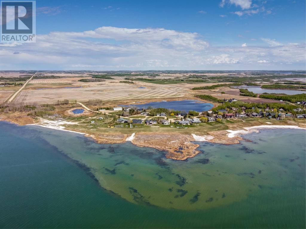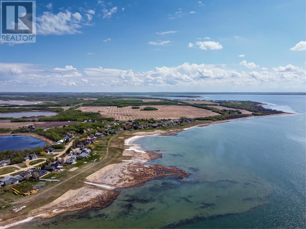Calgary Real Estate Agency
121 Braseth Beach Rural Camrose County, Alberta T0B 0H0
$775,000Maintenance, Common Area Maintenance, Ground Maintenance, Property Management, Reserve Fund Contributions, Other, See Remarks, Sewer, Waste Removal
$160 Monthly
Maintenance, Common Area Maintenance, Ground Maintenance, Property Management, Reserve Fund Contributions, Other, See Remarks, Sewer, Waste Removal
$160 MonthlyLooking for a LAKE FRONT PROPERTY with some PRIVACY? Welcome to the gated community of Braseth Beach, located on the sunny north shore of Buffalo Lake with an approx. HALF ACRE, SOUTH BACKING LOT with AMAZING LAKE VIEWS & INCREDIBLE SUNSETS! Bring your boat, pontoon, sea-doo & water wings & enjoy your private lake oasis without the crowded beaches & constant noise! You have a semi-private dock (shared with your great neighbor). Before we get to the gorgeous cottage, take note of the ample outdoor spaces, including a sand volleyball court, screened-in room with gas firepit, and hot tub sunken into an expansive, multi-area deck area that will accommodate your whole crew plus all your friends! The cottage itself features a private driveway with a double attached garage with infrared heat. The spacious entry leads you to the incredible main floor where you’ll notice the spectacular A-FRAME construction with a wall of windows looking south to the lake. Take note of the massive, vaulted ceiling finished in beautiful PINE, the TEAK HARDWOOD floors & SOLID PINE DOORS and trim. Don’t worry about the summer heat as you have CENTRAL A/C. The great room is the heart of the home & where many memories with your family will be made… it features a stone-faced gas fireplace with mantle & built ins. From here, you have access to the deck, and also to the dining area & well-equipped kitchen, offering granite counter tops, custom back splash, center island with extra seating & plenty of counter & cupboard space. The primary suite is an oasis in itself, boasting huge, vaulted ceilings with 2 sky lights, corner stone-faced gas fireplace, walk-in closet, full ensuite & private garden doors out to your back deck & hot tub. On the other side of the living area, you will find a convenient mud room / laundry room off the garage access, 2 additional bedrooms (both with lake views), and an additional full bathroom. As a bonus, you have a unique upper loft overlooking the main floor, with its ow n incredible lake views. This loft is perfect for an afternoon nap, kids or adult play area, or could be an extra bedroom – it’s a unique & amazing space. Braseth Beach has the only gated community on the lake. It’s made up of approx. 48 cottages lining the sunny north shore of the lake. There’s also a private campground & golf nearby. This is also a bare land condo with monthly fees of $160, which is applied to the upkeep of the area, the campground, plus the septic system is connected to a main storage system that gets pumped out when needed, so no worries about deal with pumping out your own system. The water is from a drilled well, which is drinkable, however there is also a reverse osmoses system. All interior furniture & hot tub is included in the price… with the boat, side x side & ride on lawnmower as negotiable. Dock shared by neighbor is the long one to the west between cottages (right side if looking to the lake) . Be sure to click the DRONE VIDEO & VIRTUAL TOUR links. Call to View Today! (id:41531)
Property Details
| MLS® Number | A2114688 |
| Property Type | Single Family |
| Community Name | Braseth Beach |
| Amenities Near By | Golf Course, Park, Playground |
| Community Features | Golf Course Development, Lake Privileges, Fishing, Pets Allowed |
| Features | See Remarks, Other, Pvc Window, No Neighbours Behind, French Door, No Smoking Home, Level |
| Parking Space Total | 5 |
| Plan | 0421910 |
| Structure | Deck, See Remarks |
| View Type | View |
| Water Front Type | Waterfront |
Building
| Bathroom Total | 2 |
| Bedrooms Above Ground | 3 |
| Bedrooms Total | 3 |
| Amenities | Other |
| Appliances | Washer, Refrigerator, Dishwasher, Stove, Dryer, Microwave Range Hood Combo, See Remarks, Window Coverings, Garage Door Opener |
| Architectural Style | Bungalow |
| Basement Type | None |
| Constructed Date | 2005 |
| Construction Material | Wood Frame |
| Construction Style Attachment | Detached |
| Cooling Type | Central Air Conditioning |
| Fireplace Present | Yes |
| Fireplace Total | 2 |
| Flooring Type | Ceramic Tile, Hardwood |
| Foundation Type | Wood |
| Heating Fuel | Natural Gas |
| Heating Type | Forced Air |
| Stories Total | 1 |
| Size Interior | 1627 Sqft |
| Total Finished Area | 1627 Sqft |
| Type | House |
| Utility Water | Well |
Parking
| Attached Garage | 2 |
| Garage | |
| Heated Garage |
Land
| Acreage | No |
| Fence Type | Not Fenced |
| Land Amenities | Golf Course, Park, Playground |
| Landscape Features | Landscaped, Lawn |
| Sewer | Septic System |
| Size Depth | 60.96 M |
| Size Frontage | 30.48 M |
| Size Irregular | 20000.00 |
| Size Total | 20000 Sqft|10,890 - 21,799 Sqft (1/4 - 1/2 Ac) |
| Size Total Text | 20000 Sqft|10,890 - 21,799 Sqft (1/4 - 1/2 Ac) |
| Zoning Description | Lr |
Rooms
| Level | Type | Length | Width | Dimensions |
|---|---|---|---|---|
| Main Level | Kitchen | 4.13 M x 3.58 M | ||
| Main Level | Dining Room | 4.09 M x 2.07 M | ||
| Main Level | Great Room | 6.99 M x 4.58 M | ||
| Main Level | Laundry Room | 2.81 M x 1.50 M | ||
| Main Level | Primary Bedroom | 5.90 M x 4.19 M | ||
| Main Level | Bedroom | 3.18 M x 2.80 M | ||
| Main Level | Bedroom | 3.19 M x 3.08 M | ||
| Main Level | 4pc Bathroom | .00 M x .00 M | ||
| Main Level | 4pc Bathroom | .00 M x .00 M | ||
| Upper Level | Loft | 4.69 M x 5.09 M |
https://www.realtor.ca/real-estate/26622286/121-braseth-beach-rural-camrose-county-braseth-beach
Interested?
Contact us for more information
