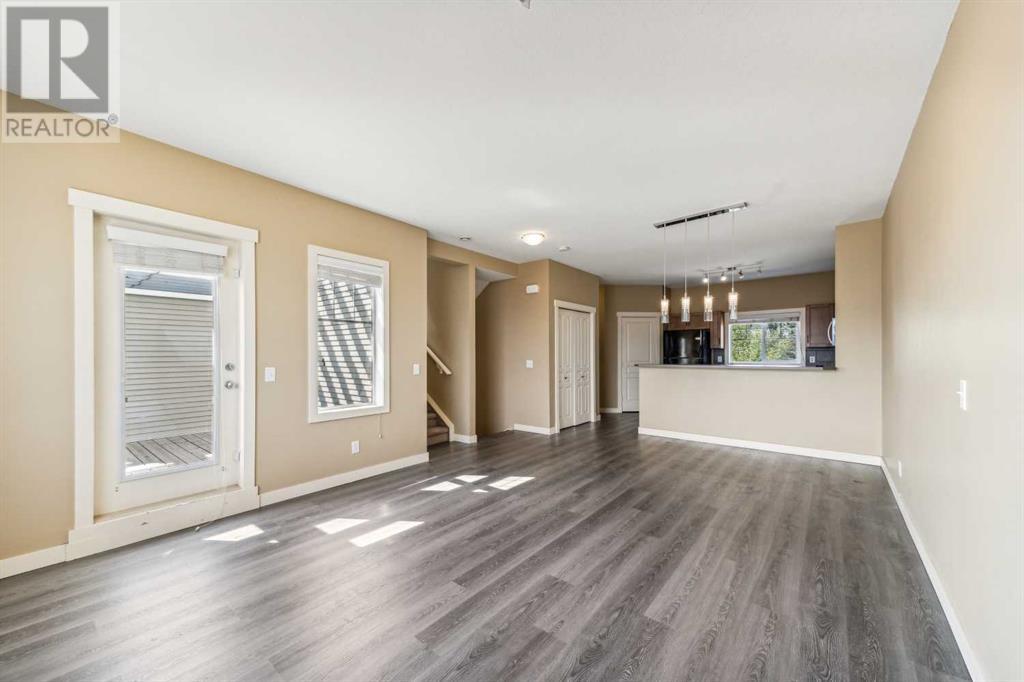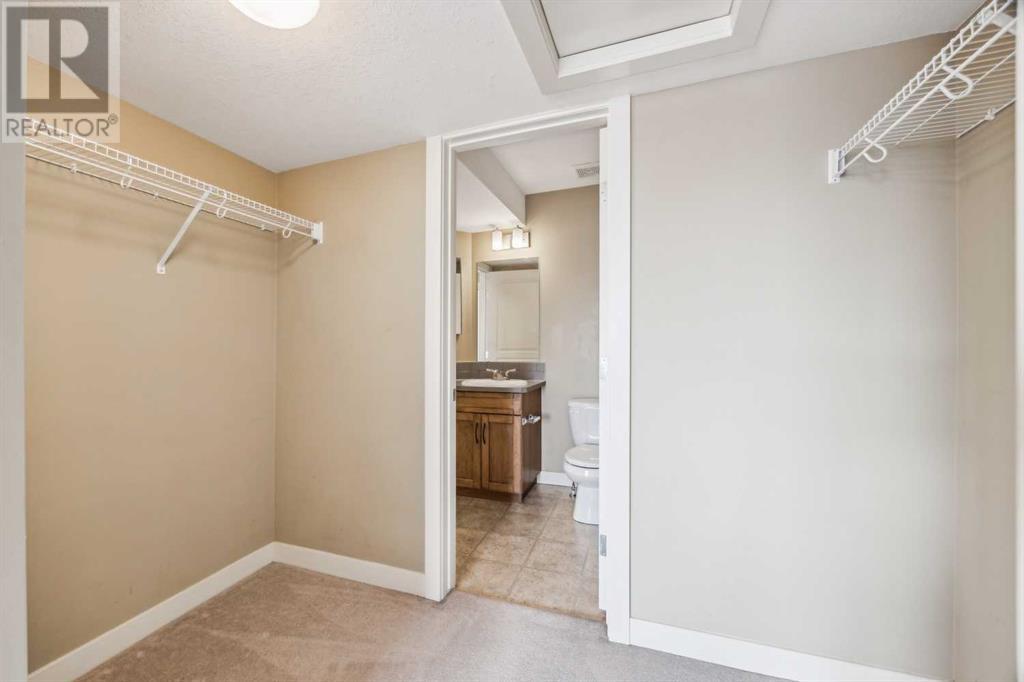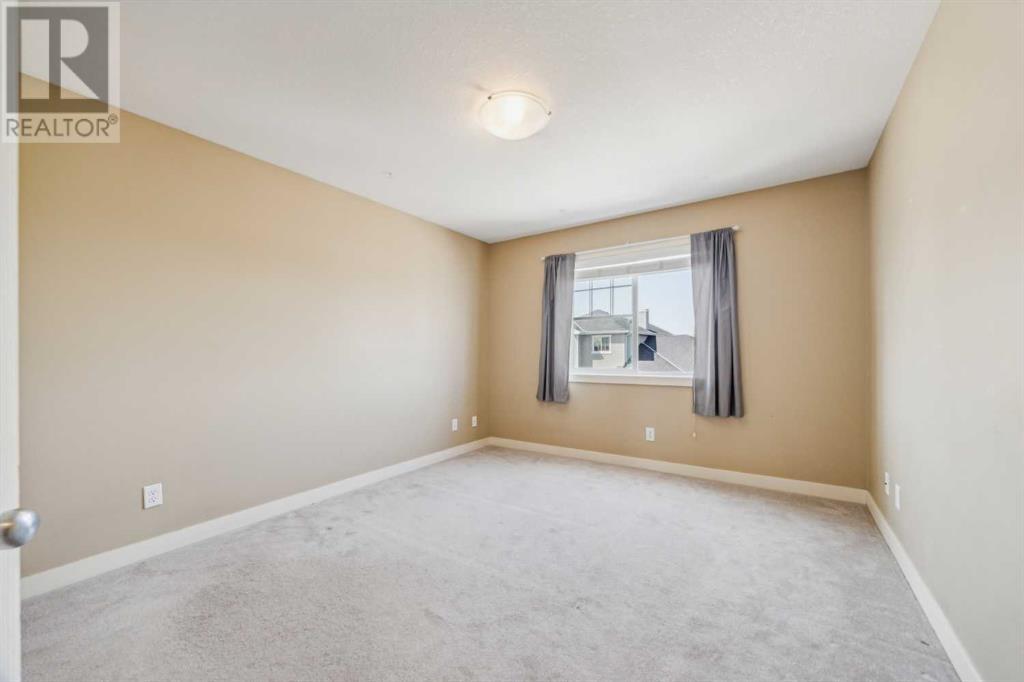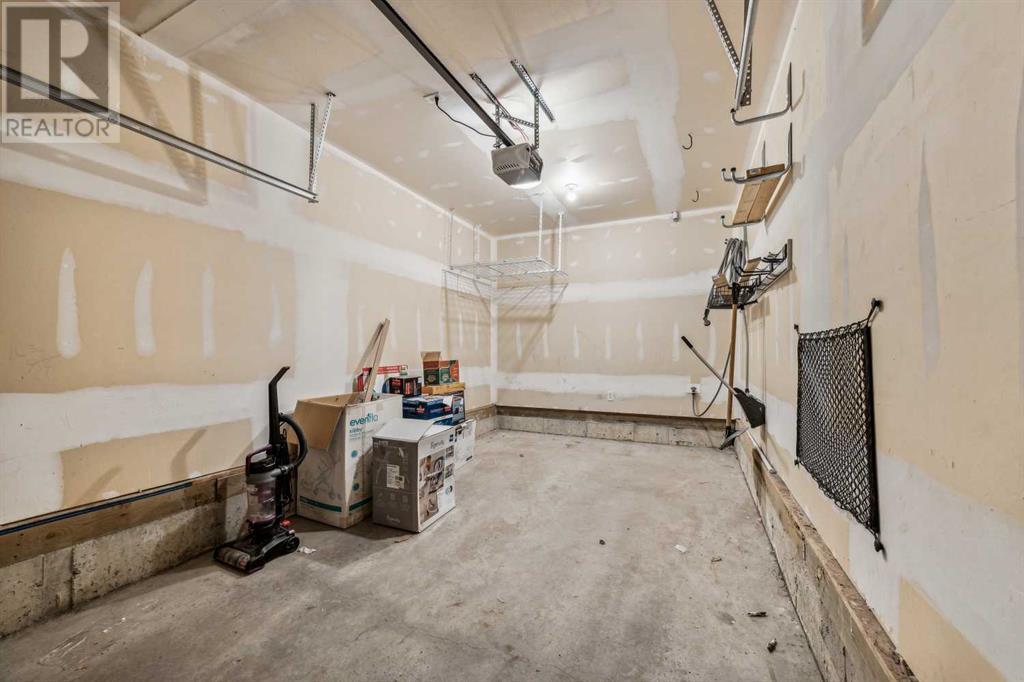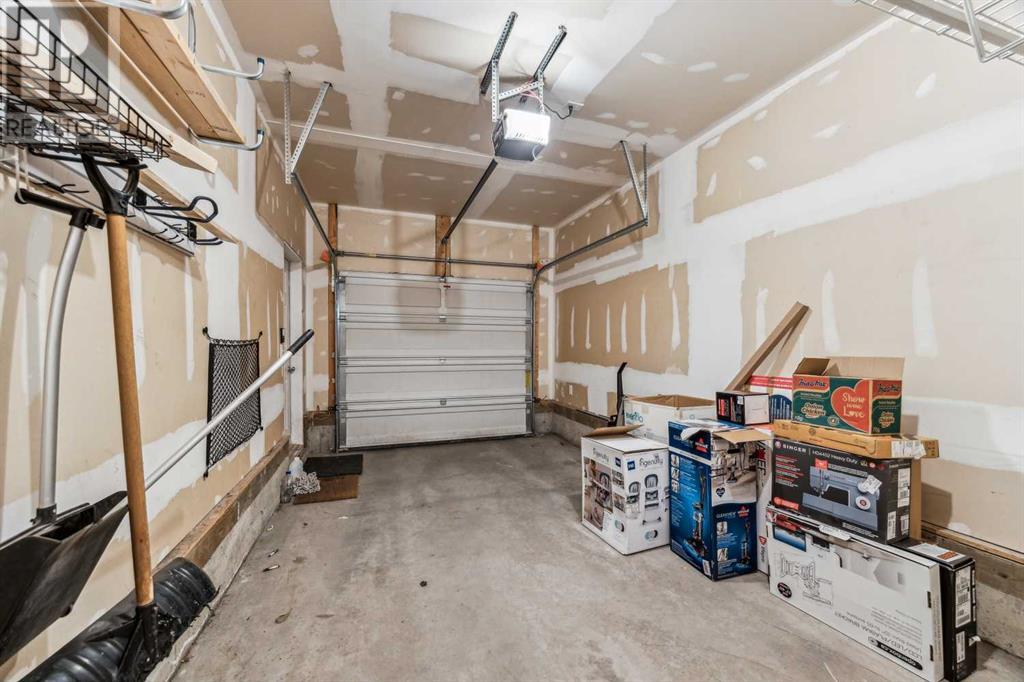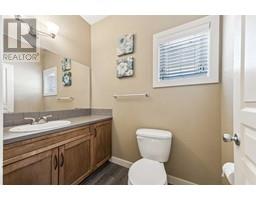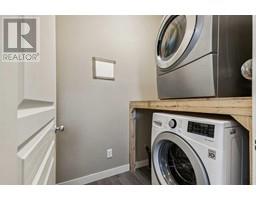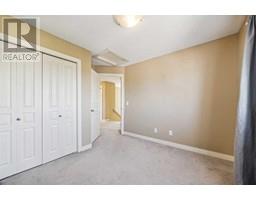Calgary Real Estate Agency
1204, 281 Cougar Ridge Drive Sw Calgary, Alberta T3H 0J3
$469,900Maintenance, Common Area Maintenance, Property Management, Reserve Fund Contributions, Waste Removal
$413.59 Monthly
Maintenance, Common Area Maintenance, Property Management, Reserve Fund Contributions, Waste Removal
$413.59 MonthlyWelcome to your new home in Cougar Ridge, Calgary, Alberta! Nestled in this vibrant community, this well-maintained townhome offers the perfect blend of comfort, convenience, and style. Step inside this inviting abode and discover a spacious layout designed for modern living. The heart of the home is the beautiful U-shaped kitchen, boasting a full appliance package, ample counter space, a generous pantry, and an abundance of cabinets for all your culinary needs. Gather around the raised breakfast bar for casual meals or entertain with ease in the adjacent dining and living areas. The main level features laminate flooring throughout for easy maintenance, while upstairs carpeting adds warmth and comfort to the bedrooms. Convenient amenities such as laundry facilities and a living room that opens onto a large south-facing back deck create an ideal setting for relaxation or outdoor gatherings. Upstairs, you'll find three well-sized bedrooms and a full bathroom, providing comfortable accommodations for family and guests alike. Additional highlights of this property include a single attached garage with a driveway for extra parking, in-floor heating throughout for year-round comfort, low condo fees, and ample visitor parking for guests. Outside, Cougar Ridge offers a safe and welcoming community environment, with schools, parks, playgrounds, and scenic walking/biking paths just steps away. Enjoy easy access to Canada Olympic Park for outdoor recreation, as well as the newly completed ring road and a wealth of amenities in the surrounding area. Don't miss this opportunity to make Cougar Ridge your home sweet home. Schedule your viewing today and experience the best of Calgary living in this charming townhome (id:41531)
Property Details
| MLS® Number | A2149750 |
| Property Type | Single Family |
| Community Name | Cougar Ridge |
| Amenities Near By | Playground, Schools, Shopping |
| Community Features | Pets Allowed With Restrictions |
| Features | Level, Parking |
| Parking Space Total | 2 |
| Plan | 0812238 |
| Structure | Deck |
Building
| Bathroom Total | 2 |
| Bedrooms Above Ground | 3 |
| Bedrooms Total | 3 |
| Appliances | Washer, Refrigerator, Dishwasher, Stove, Dryer, Microwave Range Hood Combo, Window Coverings |
| Basement Type | None |
| Constructed Date | 2008 |
| Construction Material | Wood Frame |
| Construction Style Attachment | Attached |
| Cooling Type | None |
| Fireplace Present | No |
| Flooring Type | Carpeted, Laminate |
| Foundation Type | Poured Concrete |
| Half Bath Total | 1 |
| Heating Type | Forced Air |
| Stories Total | 2 |
| Size Interior | 14013 Sqft |
| Total Finished Area | 1401.03 Sqft |
| Type | Row / Townhouse |
Parking
| Attached Garage | 1 |
Land
| Acreage | No |
| Fence Type | Not Fenced |
| Land Amenities | Playground, Schools, Shopping |
| Landscape Features | Landscaped |
| Size Total Text | Unknown |
| Zoning Description | Dc (pre 1p2007) |
Rooms
| Level | Type | Length | Width | Dimensions |
|---|---|---|---|---|
| Main Level | Kitchen | 12.33 Ft x 11.08 Ft | ||
| Main Level | Dining Room | 12.33 Ft x 8.67 Ft | ||
| Main Level | Living Room | 13.42 Ft x 12.67 Ft | ||
| Main Level | Bedroom | 12.92 Ft x 11.17 Ft | ||
| Main Level | 2pc Bathroom | 6.83 Ft x 4.50 Ft | ||
| Main Level | Laundry Room | 6.33 Ft x 4.83 Ft | ||
| Upper Level | Primary Bedroom | 13.50 Ft x 10.25 Ft | ||
| Upper Level | Bedroom | 10.00 Ft x 9.00 Ft | ||
| Upper Level | 4pc Bathroom | 9.00 Ft x 5.00 Ft |
https://www.realtor.ca/real-estate/27200313/1204-281-cougar-ridge-drive-sw-calgary-cougar-ridge
Interested?
Contact us for more information





