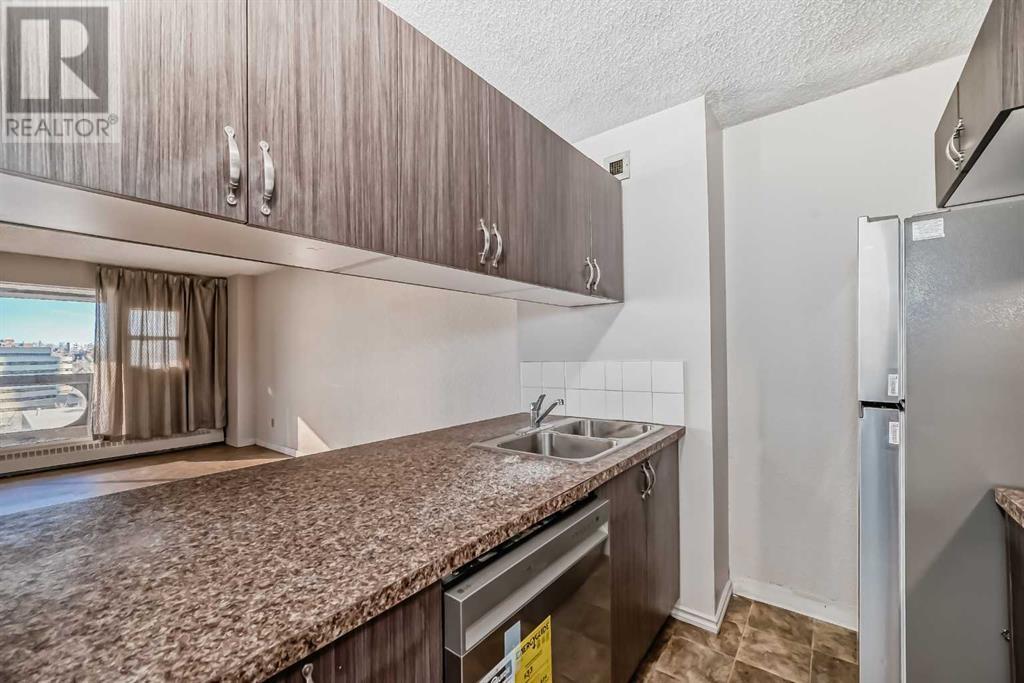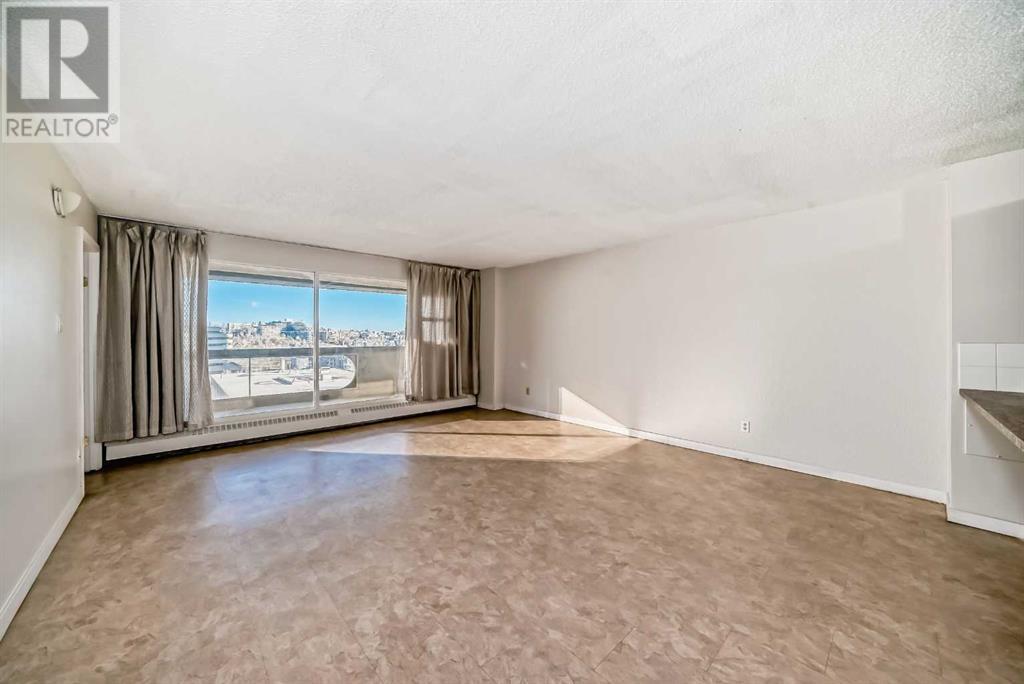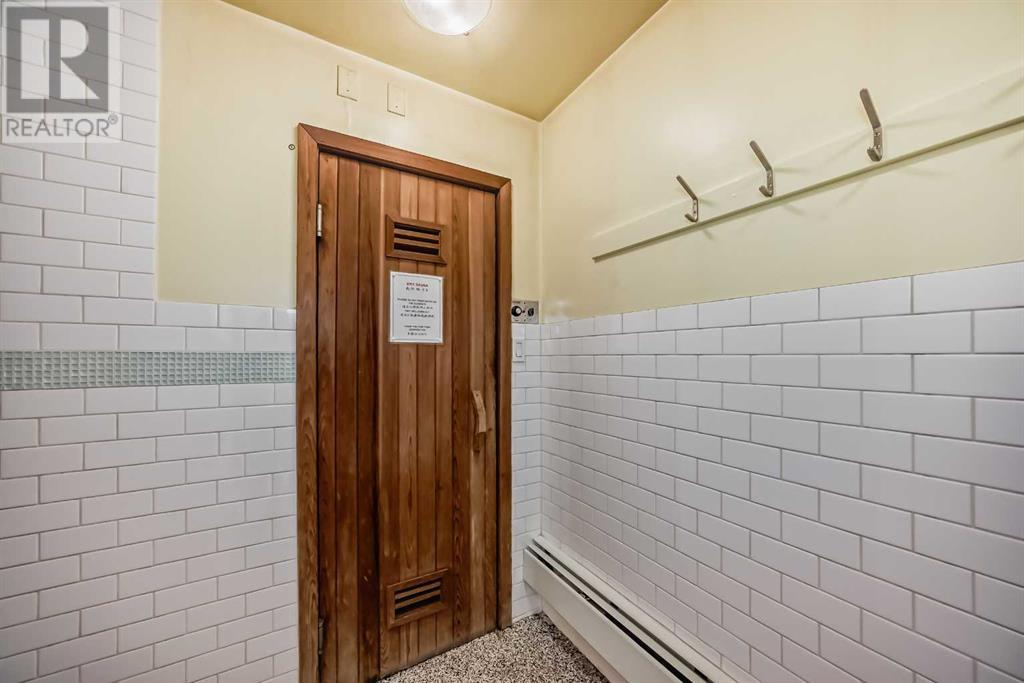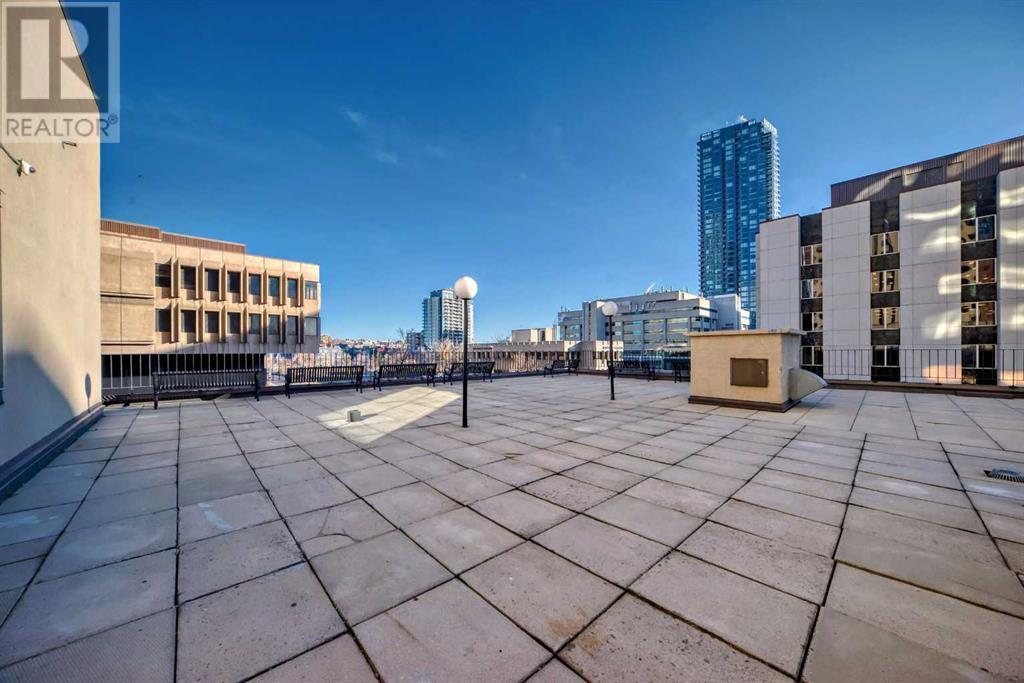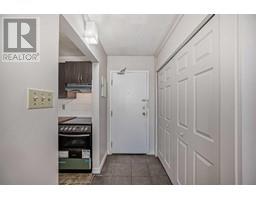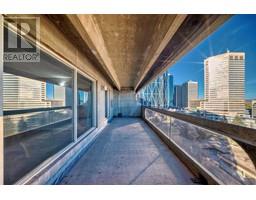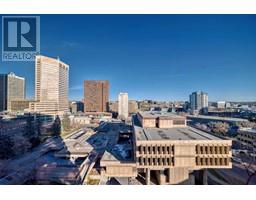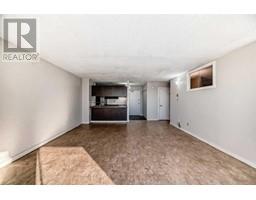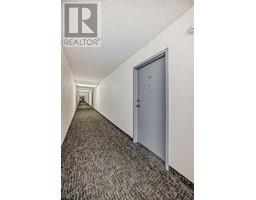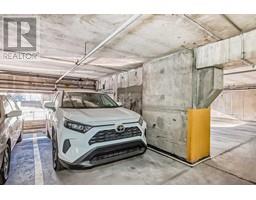Calgary Real Estate Agency
1204, 221 6 Avenue Se Calgary, Alberta T2g 4z9
$238,000Maintenance, Caretaker, Common Area Maintenance, Heat, Insurance, Property Management, Reserve Fund Contributions, Sewer, Water
$579.01 Monthly
Maintenance, Caretaker, Common Area Maintenance, Heat, Insurance, Property Management, Reserve Fund Contributions, Sewer, Water
$579.01 MonthlyStep in to Downtown, Enjoy downtown living.For sale Spacious apartment on the 12 floor ,Big living room , 1 Bedroom ,Bathroom and a Den . Small renovation is needed to make this place Modern. Great view facing North ,Big spacious balcony awesome for entertaining and BBqs . Don't miss this opportunity to live downtown , this building is Steps from Tim Horton ,Library ,Olympic Plaza, many shops and restaurants , LRT line mins away . Enjoy a headache free lifestyle .Good for moving down, Investment or First home buyers . The building is equipped with a Gym , sauna and a huge Racketball Court with Basketball hoop. Book your showing now ! (id:41531)
Property Details
| MLS® Number | A2175799 |
| Property Type | Single Family |
| Community Name | Downtown Commercial Core |
| Amenities Near By | Park |
| Community Features | Pets Allowed With Restrictions |
| Features | No Animal Home, Sauna |
| Parking Space Total | 1 |
| Plan | 9312374 |
| View Type | View |
Building
| Bathroom Total | 1 |
| Bedrooms Above Ground | 1 |
| Bedrooms Total | 1 |
| Amenities | Laundry Facility |
| Appliances | Refrigerator, Dishwasher, Stove, Hood Fan |
| Architectural Style | High Rise |
| Constructed Date | 1980 |
| Construction Material | Poured Concrete |
| Construction Style Attachment | Attached |
| Cooling Type | None |
| Exterior Finish | Concrete |
| Fireplace Present | No |
| Flooring Type | Carpeted, Ceramic Tile |
| Heating Fuel | Natural Gas |
| Heating Type | Baseboard Heaters |
| Stories Total | 30 |
| Size Interior | 726.5 Sqft |
| Total Finished Area | 726.5 Sqft |
| Type | Apartment |
Parking
| See Remarks | |
| Underground |
Land
| Acreage | No |
| Land Amenities | Park |
| Size Total Text | Unknown |
| Zoning Description | Cr20-c20/r20 |
Rooms
| Level | Type | Length | Width | Dimensions |
|---|---|---|---|---|
| Main Level | Kitchen | 8.42 Ft x 8.08 Ft | ||
| Main Level | Primary Bedroom | 11.33 Ft x 8.92 Ft | ||
| Main Level | Living Room | 15.67 Ft x 11.00 Ft | ||
| Main Level | Dining Room | 15.67 Ft x 11.00 Ft | ||
| Main Level | Den | 11.33 Ft x 8.17 Ft | ||
| Main Level | Storage | 6.50 Ft x 5.17 Ft | ||
| Main Level | Other | 3.92 Ft x 5.58 Ft | ||
| Main Level | Other | 27.33 Ft x 8.00 Ft | ||
| Main Level | 4pc Bathroom | 4.92 Ft x 8.75 Ft |
https://www.realtor.ca/real-estate/27587838/1204-221-6-avenue-se-calgary-downtown-commercial-core
Interested?
Contact us for more information









