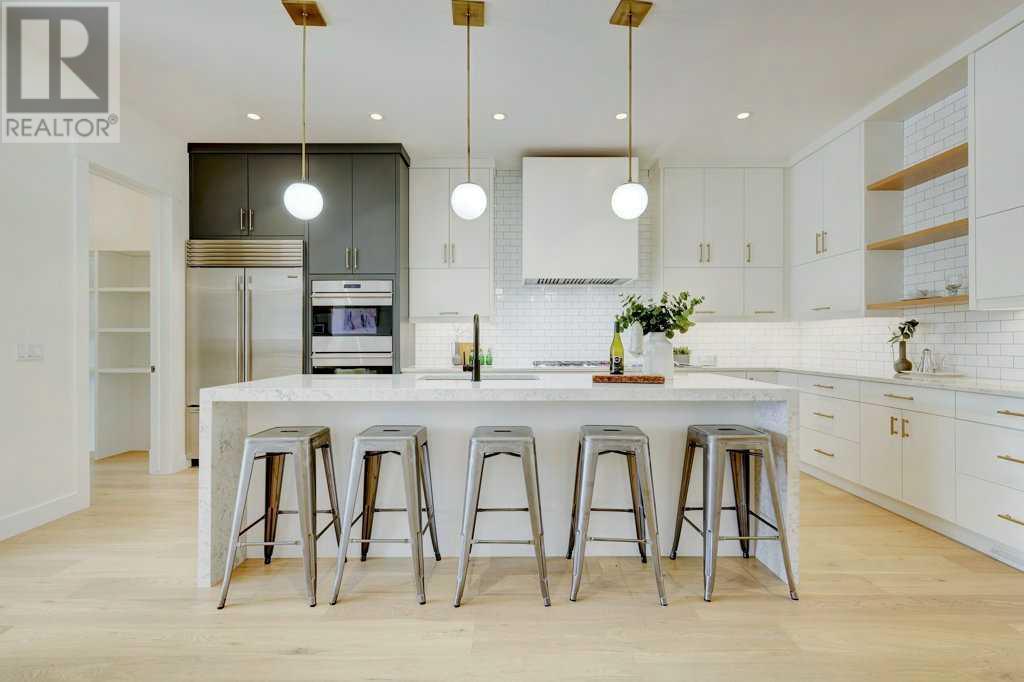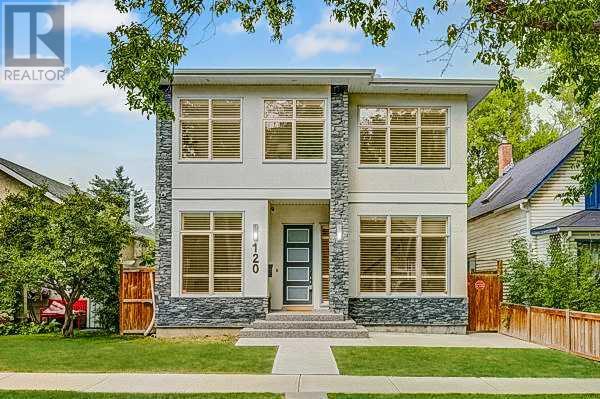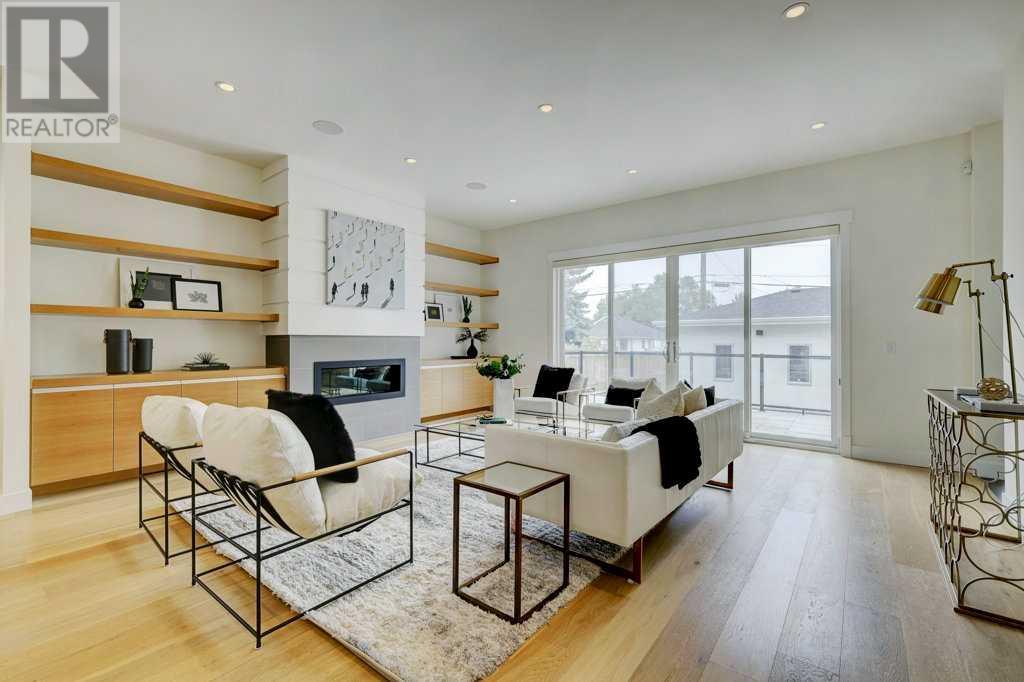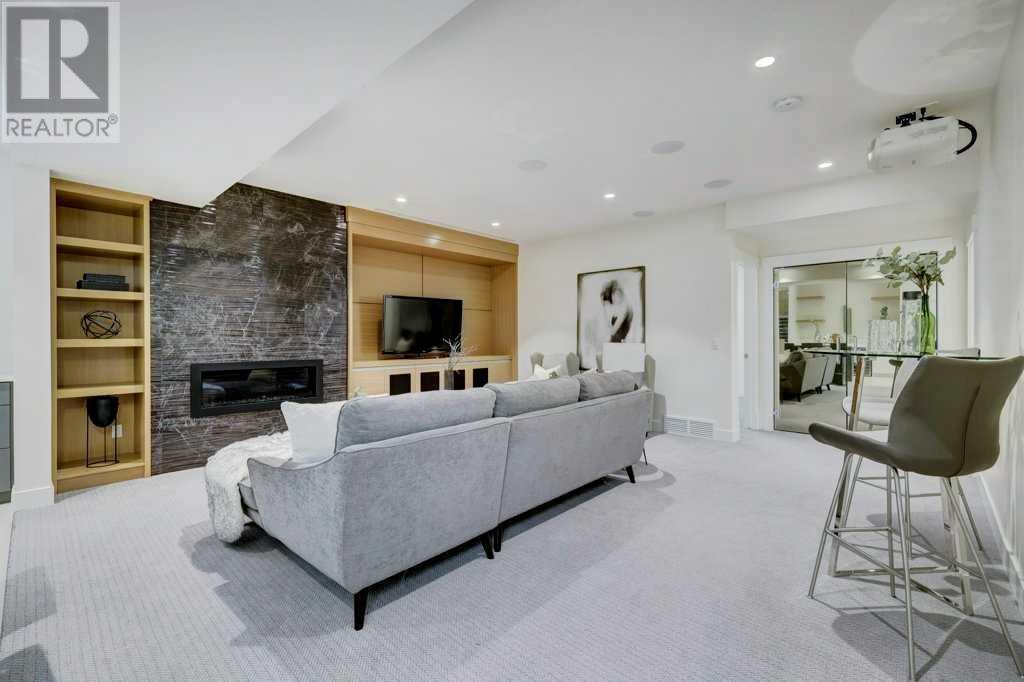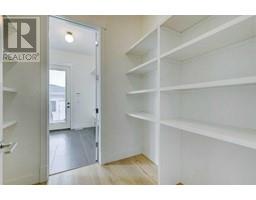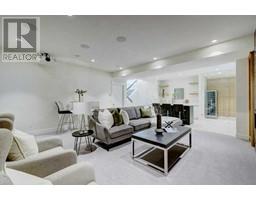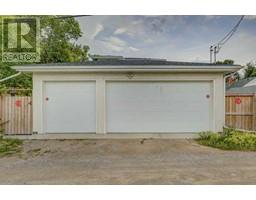Calgary Real Estate Agency
120 25 Avenue Nw Calgary, Alberta T2M 2A3
$1,588,000
Quiet and stunning Treelined Street is the perfect introduction to this 2800 sqft home with triple car garage! This house has everything you could ever dream of! The 10-foot ceilings gives grand loft like modern feel and is perfect for entertaining with top-of-the- line Wolf and Subzero appliance package! The seller spent the time to think of everything he could to maximize the comfort in this home, all run by Elan Smart Home from locking the doors, turning on the lights, speaker system and AC to initiating the $17,000 generator! There is something for everyone in this inner-city house! Car lovers, Gym, media space, wine tasting, room for an elevator even! entertaining and spa days for days (HUGE hot tub, smart Moen shower with dual heads, deep soaker tub) This dream home is Perfect for entertaining friends and family inside and out or hop on Center Street and head downtown in minutes! half block from nthe new green line LRT! (id:41531)
Open House
This property has open houses!
11:00 am
Ends at:1:00 pm
2:00 pm
Ends at:4:00 pm
Property Details
| MLS® Number | A2151643 |
| Property Type | Single Family |
| Community Name | Tuxedo Park |
| Amenities Near By | Schools, Shopping |
| Features | Back Lane, Wet Bar, Level |
| Parking Space Total | 3 |
| Plan | 2617ag |
| Structure | Deck |
Building
| Bathroom Total | 4 |
| Bedrooms Above Ground | 3 |
| Bedrooms Below Ground | 1 |
| Bedrooms Total | 4 |
| Appliances | Washer, Refrigerator, Cooktop - Gas, Dishwasher, Oven, Dryer, Microwave, Window Coverings, Garage Door Opener |
| Basement Development | Finished |
| Basement Type | Full (finished) |
| Constructed Date | 2017 |
| Construction Material | Wood Frame |
| Construction Style Attachment | Detached |
| Cooling Type | Central Air Conditioning |
| Exterior Finish | Stone, Stucco |
| Fireplace Present | Yes |
| Fireplace Total | 2 |
| Flooring Type | Carpeted, Hardwood, Tile |
| Foundation Type | Poured Concrete |
| Half Bath Total | 1 |
| Heating Type | Forced Air |
| Stories Total | 2 |
| Size Interior | 2791.72 Sqft |
| Total Finished Area | 2791.72 Sqft |
| Type | House |
Parking
| Detached Garage | 3 |
Land
| Acreage | No |
| Fence Type | Fence |
| Land Amenities | Schools, Shopping |
| Landscape Features | Landscaped, Lawn |
| Size Frontage | 11.44 M |
| Size Irregular | 418.00 |
| Size Total | 418 M2|4,051 - 7,250 Sqft |
| Size Total Text | 418 M2|4,051 - 7,250 Sqft |
| Zoning Description | R-c2 |
Rooms
| Level | Type | Length | Width | Dimensions |
|---|---|---|---|---|
| Lower Level | 3pc Bathroom | Measurements not available | ||
| Lower Level | Bedroom | 12.08 Ft x 13.42 Ft | ||
| Lower Level | Recreational, Games Room | 18.67 Ft x 20.92 Ft | ||
| Main Level | 2pc Bathroom | Measurements not available | ||
| Main Level | Dining Room | 17.50 Ft x 14.33 Ft | ||
| Main Level | Kitchen | 10.33 Ft x 20.33 Ft | ||
| Main Level | Living Room | 19.75 Ft x 17.50 Ft | ||
| Main Level | Other | 8.08 Ft x 9.17 Ft | ||
| Main Level | Office | 8.83 Ft x 9.83 Ft | ||
| Upper Level | 5pc Bathroom | 11.75 Ft x 4.92 Ft | ||
| Upper Level | 5pc Bathroom | 10.58 Ft x 16.67 Ft | ||
| Upper Level | Bedroom | 11.33 Ft x 12.33 Ft | ||
| Upper Level | Bedroom | 11.75 Ft x 10.00 Ft | ||
| Upper Level | Family Room | 20.67 Ft x 15.42 Ft | ||
| Upper Level | Laundry Room | 6.83 Ft x 6.42 Ft | ||
| Upper Level | Primary Bedroom | 16.83 Ft x 17.17 Ft |
https://www.realtor.ca/real-estate/27241416/120-25-avenue-nw-calgary-tuxedo-park
Interested?
Contact us for more information

