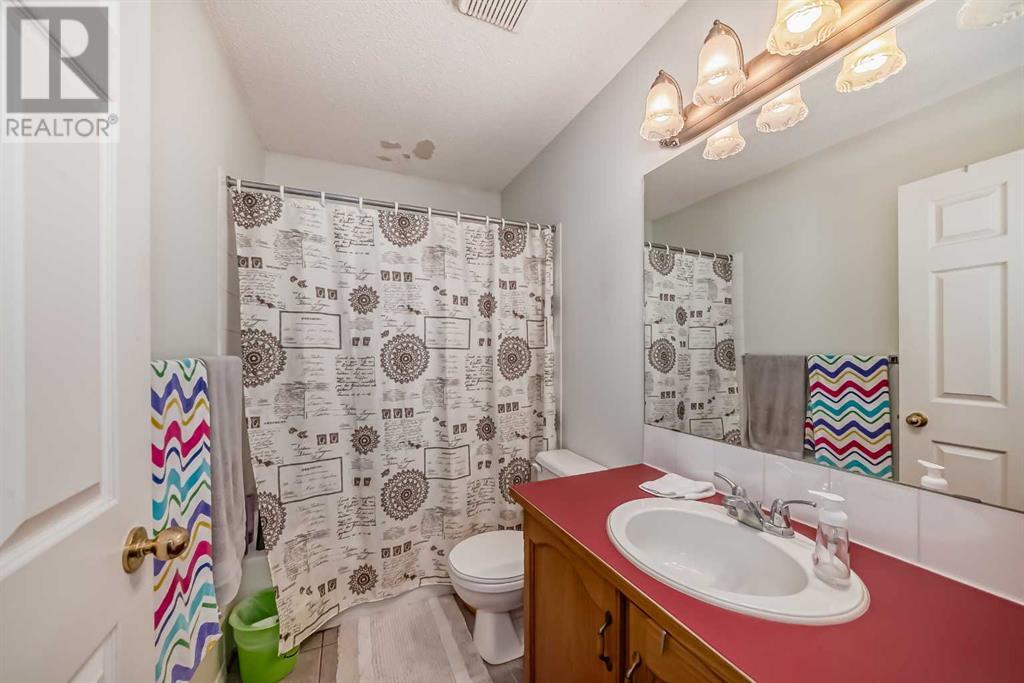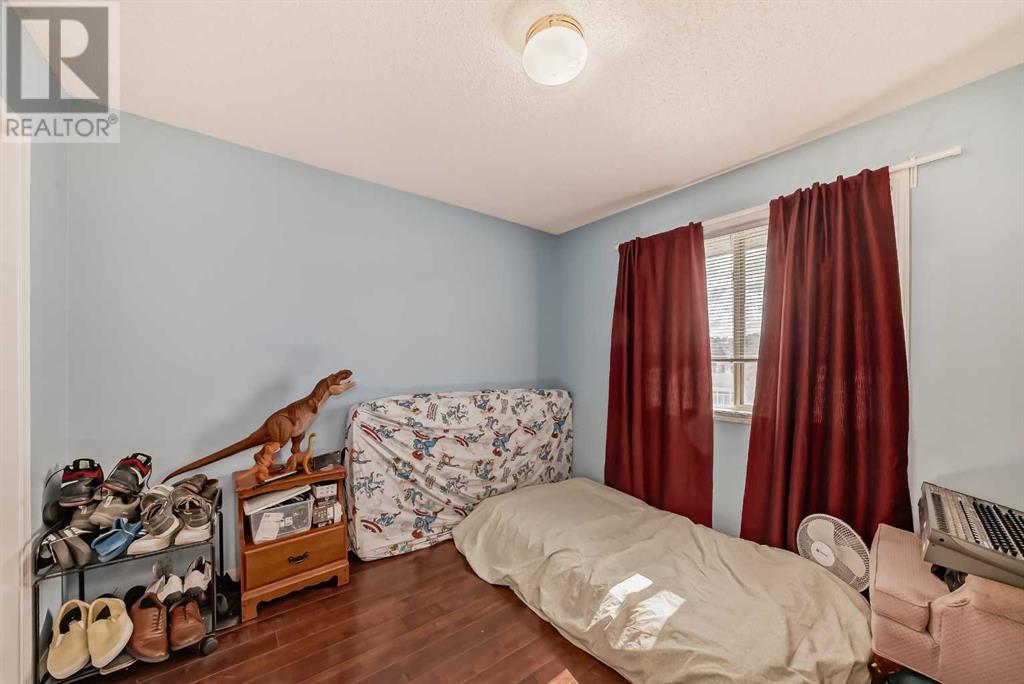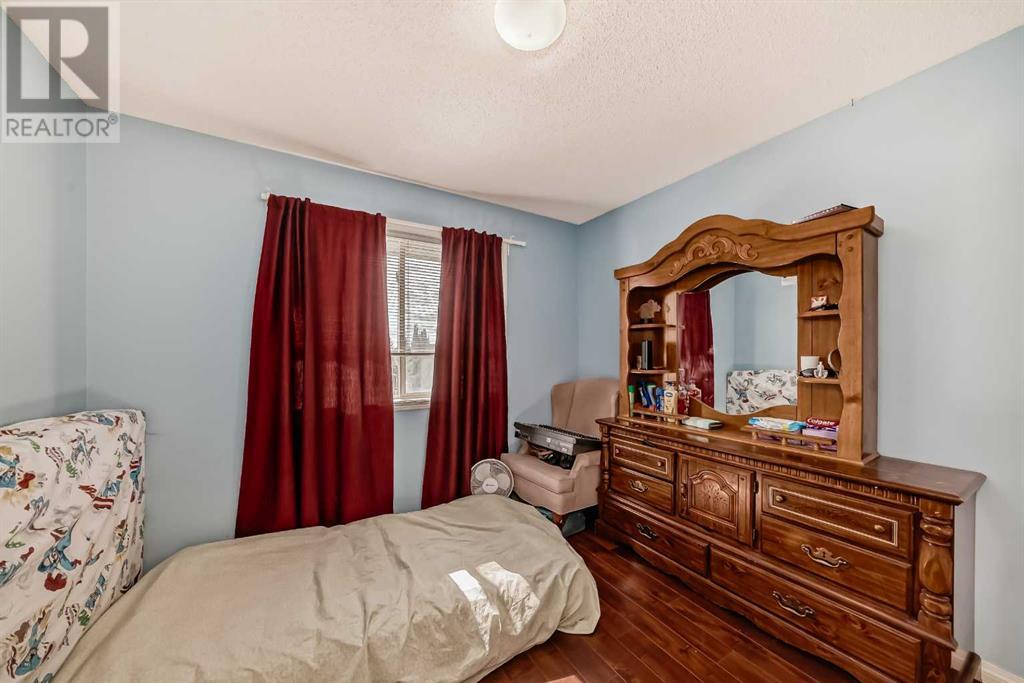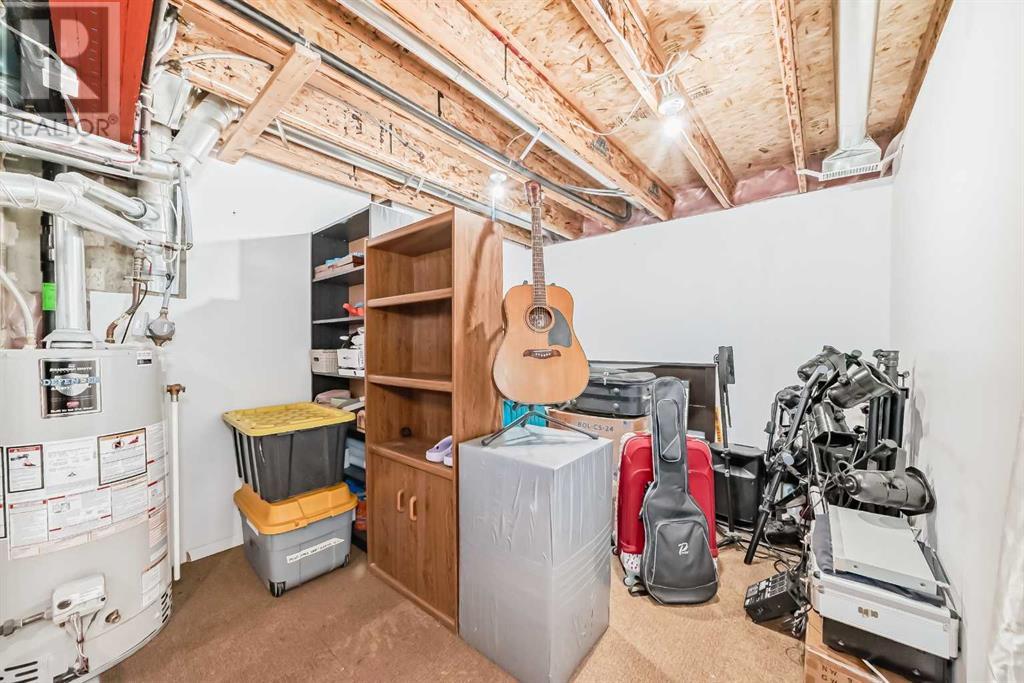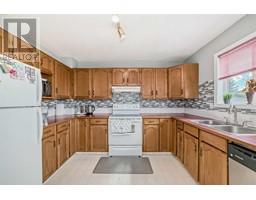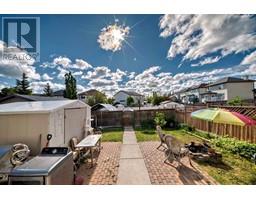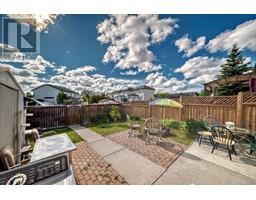Calgary Real Estate Agency
12 Hidden Valley Link Nw Calgary, Alberta T3A 5K3
4 Bedroom
3 Bathroom
1392 sqft
None
Other, Forced Air
Landscaped
$555,000
What a GREAT LOCATION of this property!!! it's located in the quiet community of Hidden Valley... open layout with most laminate flooring in the main and upper level, it offers 3 good size bedrooms, 2.5 bathrooms and another bedroom in the partially finished basement and If you're not driving, the bus stop is just a few step in front of the house!! few blocks away from the school and convenient store!! Call your agent now and book your showing as this property wont last!!! (id:41531)
Property Details
| MLS® Number | A2144262 |
| Property Type | Single Family |
| Community Name | Hidden Valley |
| Amenities Near By | Playground, Schools, Shopping |
| Features | No Animal Home, No Smoking Home |
| Parking Space Total | 2 |
| Plan | 9611852 |
| Structure | Deck |
Building
| Bathroom Total | 3 |
| Bedrooms Above Ground | 3 |
| Bedrooms Below Ground | 1 |
| Bedrooms Total | 4 |
| Appliances | Washer, Refrigerator, Dishwasher, Stove, Dryer |
| Basement Development | Partially Finished |
| Basement Type | Full (partially Finished) |
| Constructed Date | 1996 |
| Construction Material | Poured Concrete, Wood Frame |
| Construction Style Attachment | Detached |
| Cooling Type | None |
| Exterior Finish | Concrete, Vinyl Siding |
| Fireplace Present | No |
| Flooring Type | Laminate, Linoleum |
| Foundation Type | Poured Concrete |
| Half Bath Total | 1 |
| Heating Type | Other, Forced Air |
| Stories Total | 2 |
| Size Interior | 1392 Sqft |
| Total Finished Area | 1392 Sqft |
| Type | House |
Parking
| Other | |
| Parking Pad |
Land
| Acreage | No |
| Fence Type | Fence |
| Land Amenities | Playground, Schools, Shopping |
| Landscape Features | Landscaped |
| Size Depth | 35.2 M |
| Size Frontage | 8.95 M |
| Size Irregular | 315.20 |
| Size Total | 315.2 M2|0-4,050 Sqft |
| Size Total Text | 315.2 M2|0-4,050 Sqft |
| Zoning Description | R-c1n |
Rooms
| Level | Type | Length | Width | Dimensions |
|---|---|---|---|---|
| Second Level | Primary Bedroom | 11.58 Ft x 12.25 Ft | ||
| Second Level | 4pc Bathroom | 4.92 Ft x 8.25 Ft | ||
| Second Level | 4pc Bathroom | 4.92 Ft x 8.25 Ft | ||
| Second Level | Bedroom | 10.25 Ft x 10.17 Ft | ||
| Second Level | Bedroom | 10.25 Ft x 9.08 Ft | ||
| Second Level | Furnace | 4.17 Ft x 19.17 Ft | ||
| Lower Level | Bedroom | 10.92 Ft x 9.42 Ft | ||
| Lower Level | Family Room | 11.00 Ft x 11.50 Ft | ||
| Main Level | Living Room | 12.17 Ft x 20.33 Ft | ||
| Main Level | 2pc Bathroom | 4.92 Ft x 5.92 Ft | ||
| Main Level | Dining Room | 11.25 Ft x 8.75 Ft | ||
| Main Level | Kitchen | 9.33 Ft x 11.33 Ft |
https://www.realtor.ca/real-estate/27304377/12-hidden-valley-link-nw-calgary-hidden-valley
Interested?
Contact us for more information




















