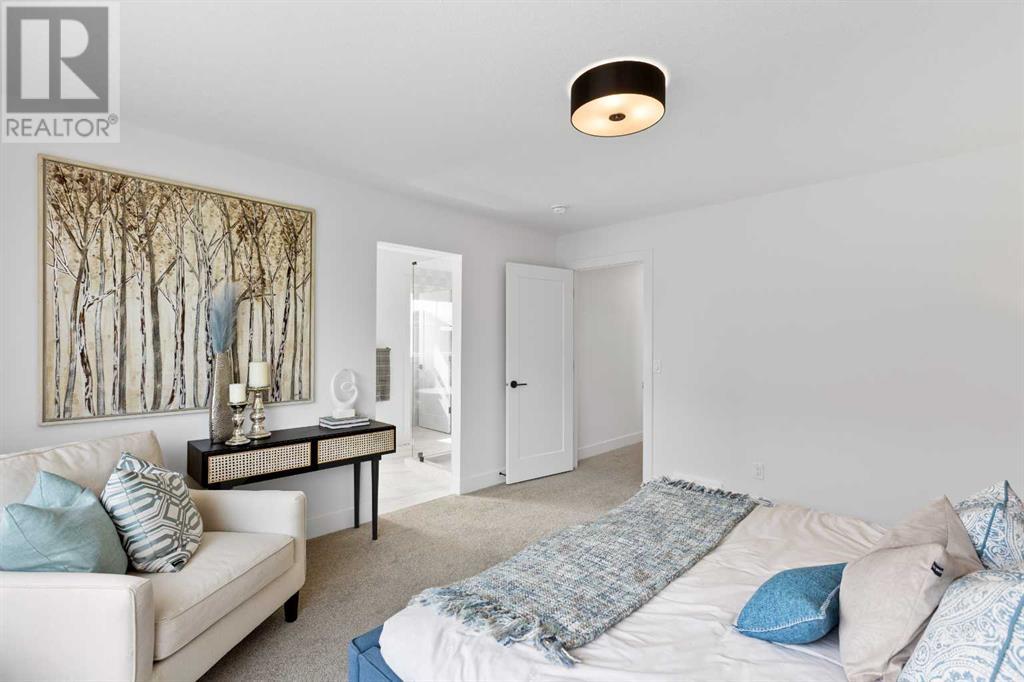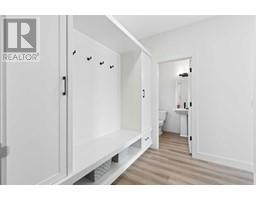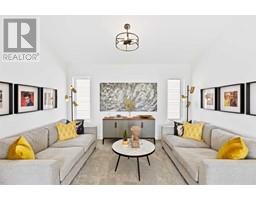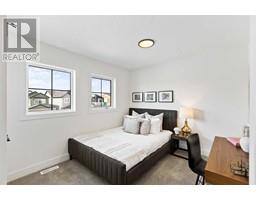Calgary Real Estate Agency
12 Belvedere Terrace Se Calgary, Alberta T1X 0L4
3 Bedroom
4 Bathroom
1791.55 sqft
Fireplace
None
Forced Air
$560,175Maintenance, Condominium Amenities, Insurance, Reserve Fund Contributions
$298.49 Monthly
Maintenance, Condominium Amenities, Insurance, Reserve Fund Contributions
$298.49 MonthlyExperience this brand-new, thoughtfully designed 3-storey condo townhome by Fifth Avenue Homes in Belvedere! Offering elegant and spacious living areas, this modern home features high ceilings, a perfect living room for entertaining or family relaxation, attached garage, spacious bedrooms, luxurious bathrooms, and state-of-the-art finishes throughout. Please note that interior pictures may slightly differ from the actual home. Don't miss this exceptional opportunity! (id:41531)
Property Details
| MLS® Number | A2174744 |
| Property Type | Single Family |
| Community Name | Belvedere |
| Amenities Near By | Park, Playground, Schools, Shopping |
| Community Features | Pets Allowed |
| Features | Other, Closet Organizers, Parking |
| Parking Space Total | 2 |
| Plan | 1013597 |
| Structure | Deck |
Building
| Bathroom Total | 4 |
| Bedrooms Above Ground | 3 |
| Bedrooms Total | 3 |
| Age | New Building |
| Appliances | Washer, Refrigerator, Dishwasher, Range, Dryer |
| Basement Development | Unfinished |
| Basement Type | Full (unfinished) |
| Construction Material | Wood Frame |
| Construction Style Attachment | Attached |
| Cooling Type | None |
| Exterior Finish | Composite Siding, Vinyl Siding |
| Fireplace Present | Yes |
| Fireplace Total | 1 |
| Flooring Type | Carpeted, Tile, Vinyl Plank |
| Foundation Type | Poured Concrete |
| Half Bath Total | 2 |
| Heating Type | Forced Air |
| Stories Total | 3 |
| Size Interior | 1791.55 Sqft |
| Total Finished Area | 1791.55 Sqft |
| Type | Row / Townhouse |
Parking
| Attached Garage | 2 |
Land
| Acreage | No |
| Fence Type | Not Fenced |
| Land Amenities | Park, Playground, Schools, Shopping |
| Size Total Text | Unknown |
| Zoning Description | Mc1 |
Rooms
| Level | Type | Length | Width | Dimensions |
|---|---|---|---|---|
| Second Level | 4pc Bathroom | 12.67 Ft x 5.00 Ft | ||
| Second Level | 4pc Bathroom | 7.67 Ft x .42 Ft | ||
| Second Level | Primary Bedroom | 13.33 Ft x 11.00 Ft | ||
| Second Level | Bedroom | 9.67 Ft x 9.50 Ft | ||
| Second Level | Bedroom | 9.92 Ft x 9.00 Ft | ||
| Second Level | Laundry Room | 5.00 Ft x 3.33 Ft | ||
| Basement | Other | 11.08 Ft x 7.42 Ft | ||
| Basement | Other | 11.83 Ft x 4.25 Ft | ||
| Basement | Furnace | 7.50 Ft x 7.17 Ft | ||
| Basement | 2pc Bathroom | 7.17 Ft x 3.08 Ft | ||
| Main Level | 2pc Bathroom | 5.92 Ft x 5.50 Ft | ||
| Main Level | Living Room | 12.83 Ft x 11.08 Ft | ||
| Main Level | Kitchen | 13.33 Ft x 11.58 Ft | ||
| Main Level | Dining Room | 13.33 Ft x 11.83 Ft | ||
| Main Level | Den | 6.83 Ft x 6.00 Ft |
https://www.realtor.ca/real-estate/27579042/12-belvedere-terrace-se-calgary-belvedere
Interested?
Contact us for more information
































































