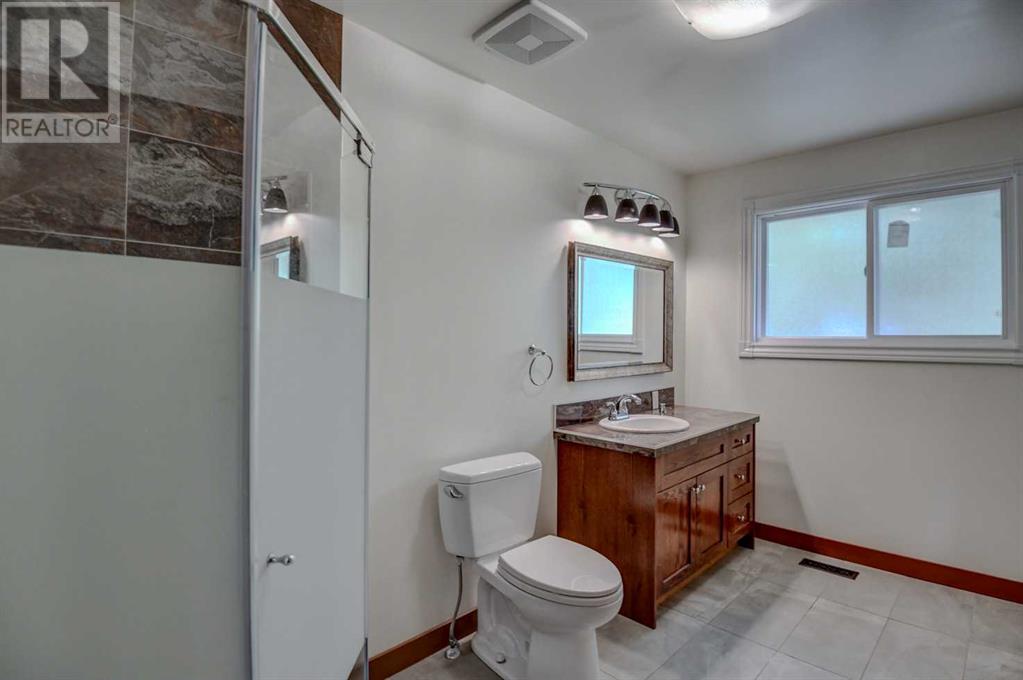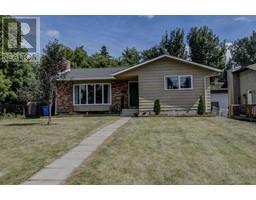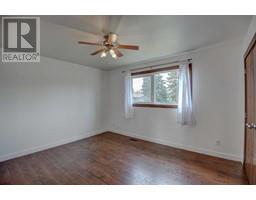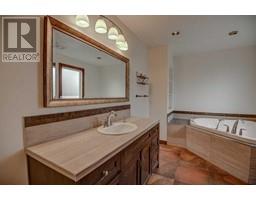2 Bedroom
2 Bathroom
1257 sqft
Bungalow
Fireplace
None
Forced Air
$589,900
Charming 2-bedroom, 2-bathroom bungalow situated on a quiet cul-de-sac in the mature community of Deer Run. Large 1257+ sq. ft. main floor features a huge living room/dining room with a wood burning fireplace and sunny bay window. Spacious kitchen with lots of cupboards and counters and brand-new stainless-steel appliances. The roomy master suite has plenty of closet space from the double closets and boasts an updated 4-piece ensuite with separate shower and corner soaker tub. Another good-sized bedroom and unique, updated 3-piece main bath with laundry complete the upper level. The basement is accessed through a convenient separate rear entry and is ready for development with framing and wiring started and a 2nd laundry hookup. The following has been updated: brand new main floor windows, new eaves troughs, fresh interior paint, new kitchen appliances, renovated bathrooms, and laminate floors. Loads of potential to make this your perfect home, maybe that includes adding a secondary suite (subject to approval and permitting by the city)! Fantastic location a short walk to Fish Creek Provincial Park, Deer Run School, Community Centre, Shopping and Transit! Quick road access to Bow Bottom Trail, Deerfoot Trail, Canyon Meadows Dr. (id:41531)
Property Details
|
MLS® Number
|
A2159913 |
|
Property Type
|
Single Family |
|
Community Name
|
Deer Run |
|
Amenities Near By
|
Playground, Schools, Shopping |
|
Features
|
Cul-de-sac, Treed, Pvc Window, No Smoking Home |
|
Parking Space Total
|
1 |
|
Plan
|
7710807 |
Building
|
Bathroom Total
|
2 |
|
Bedrooms Above Ground
|
2 |
|
Bedrooms Total
|
2 |
|
Appliances
|
Refrigerator, Dishwasher, Stove, Microwave Range Hood Combo, Window Coverings, Washer/dryer Stack-up |
|
Architectural Style
|
Bungalow |
|
Basement Development
|
Unfinished |
|
Basement Type
|
Full (unfinished) |
|
Constructed Date
|
1978 |
|
Construction Material
|
Wood Frame |
|
Construction Style Attachment
|
Detached |
|
Cooling Type
|
None |
|
Exterior Finish
|
Brick, Wood Siding |
|
Fireplace Present
|
Yes |
|
Fireplace Total
|
1 |
|
Flooring Type
|
Ceramic Tile, Laminate |
|
Foundation Type
|
Poured Concrete |
|
Heating Fuel
|
Natural Gas |
|
Heating Type
|
Forced Air |
|
Stories Total
|
1 |
|
Size Interior
|
1257 Sqft |
|
Total Finished Area
|
1257 Sqft |
|
Type
|
House |
Parking
Land
|
Acreage
|
No |
|
Fence Type
|
Fence |
|
Land Amenities
|
Playground, Schools, Shopping |
|
Size Depth
|
26.52 M |
|
Size Frontage
|
16.76 M |
|
Size Irregular
|
5457.30 |
|
Size Total
|
5457.3 Sqft|4,051 - 7,250 Sqft |
|
Size Total Text
|
5457.3 Sqft|4,051 - 7,250 Sqft |
|
Zoning Description
|
R-c1 |
Rooms
| Level |
Type |
Length |
Width |
Dimensions |
|
Main Level |
Living Room |
|
|
19.25 Ft x 11.92 Ft |
|
Main Level |
Dining Room |
|
|
8.17 Ft x 7.42 Ft |
|
Main Level |
Kitchen |
|
|
15.00 Ft x 9.58 Ft |
|
Main Level |
Primary Bedroom |
|
|
13.17 Ft x 11.50 Ft |
|
Main Level |
4pc Bathroom |
|
|
12.83 Ft x 8.50 Ft |
|
Main Level |
Bedroom |
|
|
10.17 Ft x 9.50 Ft |
|
Main Level |
3pc Bathroom |
|
|
11.58 Ft x 7.25 Ft |
https://www.realtor.ca/real-estate/27323882/119-deer-park-place-se-calgary-deer-run






































