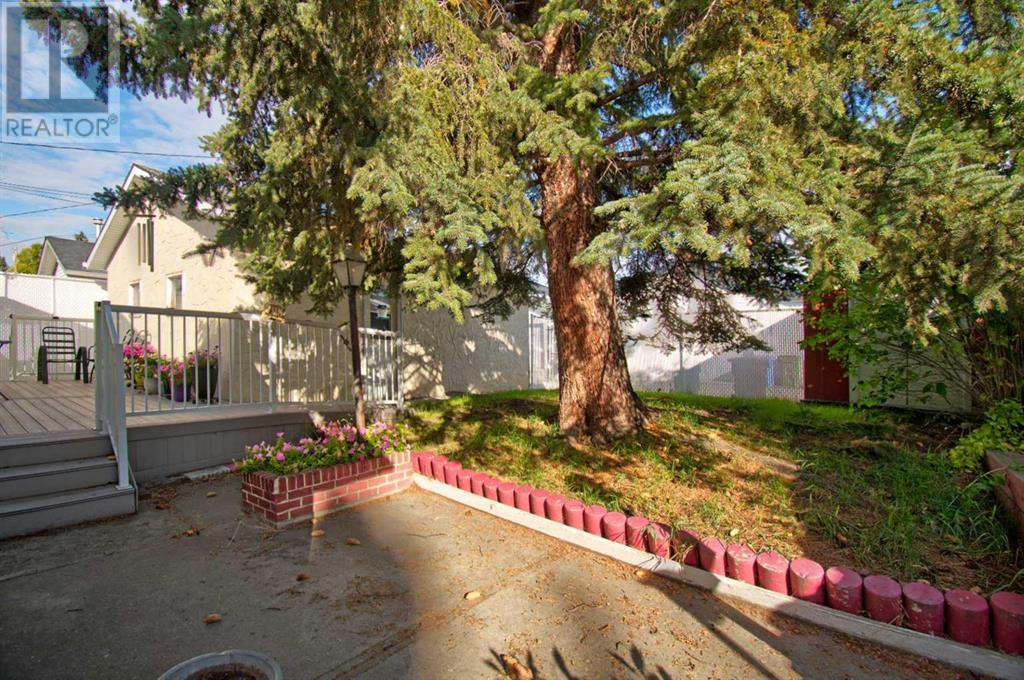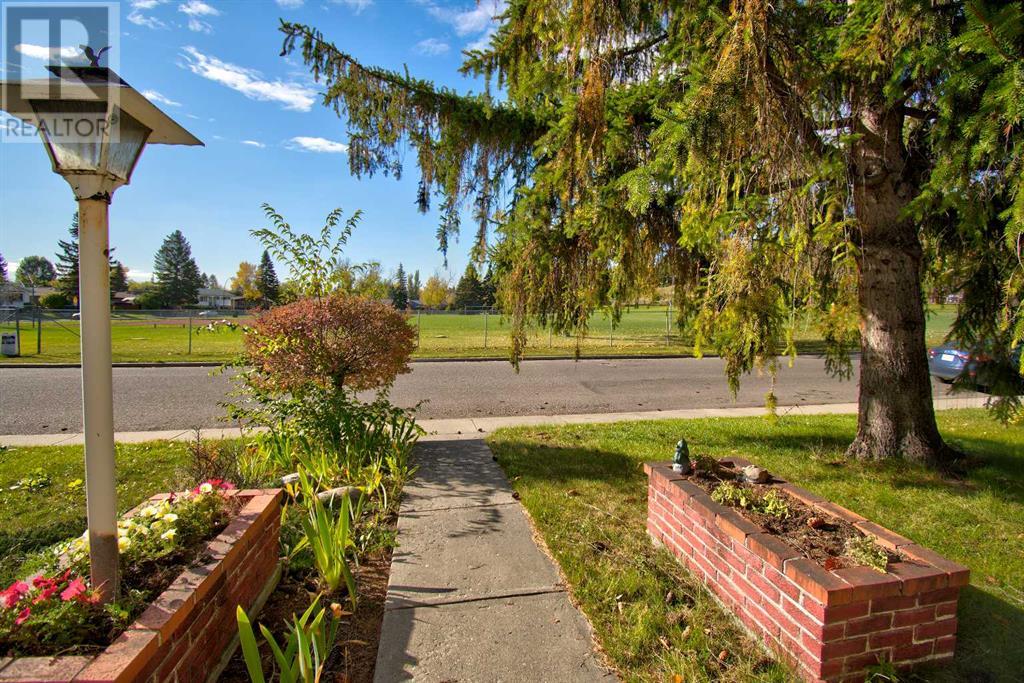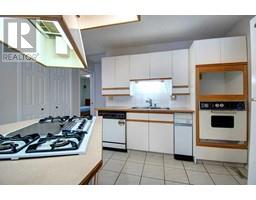4 Bedroom
3 Bathroom
1642 sqft
Bungalow
Fireplace
None
Forced Air
$599,900
Opportunity knocks! This huge bungalow is in a fantastic location and is right across the street from a community park. The large treed lot and nice curb appeal will have you wanting more. You are immediately greeted by the front foyer and traditional living and dining room areas. These areas include quality hardwood flooring coverage and 8 foot textured knockdown ceilings. Generous sized kitchen includes plenty of cupboard space, an island with breakfast bar, and overlooks the breakfast nook and vaulted family room. The kitchen and nook have tile flooring and the family room is laminate. Three good sized bedrooms, an office, and full bathroom complete the main level. Primary bedroom has a 3 piece ensuite and walk-in closet with hallway access to the den, which used to be one of the bedrooms. Basement development provides the same footprint as the main level, providing over 2700 square feet of total living space! It includes an additional bedroom, large recreation room with wet bar, a 3 piece bathroom, and a den area. Though in original condition, including recent extensions to the main dwelling, the entire canvas invites you to indulge in your creative renovation ideas. Backyard oasis boasts a more recently installed all weather deck so you can enjoy the afternoon summer sunlight in a quiet setting after a day's work. Oversized double garage is simply icing on the cake. Location influences include easy access to bus, LRT services, Deerfoot Trail along with activities.....tobogganing, running paths, frisbee golf, and a park right across the street for the kids to play safely. This home has tremendous potential for your family to settle in for a very long time much like the current owners. (id:41531)
Property Details
|
MLS® Number
|
A2170385 |
|
Property Type
|
Single Family |
|
Community Name
|
Bonavista Downs |
|
Amenities Near By
|
Park, Playground, Schools, Shopping |
|
Features
|
See Remarks, No Smoking Home |
|
Parking Space Total
|
2 |
|
Plan
|
642lk |
|
Structure
|
Deck, See Remarks |
Building
|
Bathroom Total
|
3 |
|
Bedrooms Above Ground
|
3 |
|
Bedrooms Below Ground
|
1 |
|
Bedrooms Total
|
4 |
|
Appliances
|
Refrigerator, Dishwasher, Stove, Window Coverings, Garage Door Opener, Washer & Dryer |
|
Architectural Style
|
Bungalow |
|
Basement Development
|
Finished |
|
Basement Type
|
Full (finished) |
|
Constructed Date
|
1972 |
|
Construction Style Attachment
|
Detached |
|
Cooling Type
|
None |
|
Exterior Finish
|
Brick, Stucco |
|
Fireplace Present
|
Yes |
|
Fireplace Total
|
1 |
|
Flooring Type
|
Carpeted, Ceramic Tile, Hardwood, Laminate |
|
Foundation Type
|
Poured Concrete |
|
Heating Fuel
|
Natural Gas |
|
Heating Type
|
Forced Air |
|
Stories Total
|
1 |
|
Size Interior
|
1642 Sqft |
|
Total Finished Area
|
1642 Sqft |
|
Type
|
House |
Parking
Land
|
Acreage
|
No |
|
Fence Type
|
Fence |
|
Land Amenities
|
Park, Playground, Schools, Shopping |
|
Size Depth
|
30.5 M |
|
Size Frontage
|
15.85 M |
|
Size Irregular
|
483.00 |
|
Size Total
|
483 M2|4,051 - 7,250 Sqft |
|
Size Total Text
|
483 M2|4,051 - 7,250 Sqft |
|
Zoning Description
|
R-cg |
Rooms
| Level |
Type |
Length |
Width |
Dimensions |
|
Lower Level |
Recreational, Games Room |
|
|
19.00 Ft x 10.67 Ft |
|
Lower Level |
Bedroom |
|
|
16.33 Ft x 6.75 Ft |
|
Lower Level |
Other |
|
|
12.83 Ft x 8.92 Ft |
|
Lower Level |
Other |
|
|
9.00 Ft x 9.00 Ft |
|
Lower Level |
Laundry Room |
|
|
6.67 Ft x 2.92 Ft |
|
Lower Level |
3pc Bathroom |
|
|
6.67 Ft x 5.00 Ft |
|
Lower Level |
Furnace |
|
|
8.50 Ft x 6.75 Ft |
|
Main Level |
Living Room |
|
|
15.58 Ft x 12.00 Ft |
|
Main Level |
Family Room |
|
|
13.75 Ft x 9.92 Ft |
|
Main Level |
Kitchen |
|
|
13.08 Ft x 12.08 Ft |
|
Main Level |
Dining Room |
|
|
13.17 Ft x 10.50 Ft |
|
Main Level |
Breakfast |
|
|
11.92 Ft x 11.67 Ft |
|
Main Level |
Primary Bedroom |
|
|
13.58 Ft x 11.42 Ft |
|
Main Level |
3pc Bathroom |
|
|
7.58 Ft x 5.00 Ft |
|
Main Level |
Bedroom |
|
|
10.50 Ft x 8.42 Ft |
|
Main Level |
Bedroom |
|
|
10.50 Ft x 8.67 Ft |
|
Main Level |
Foyer |
|
|
3.50 Ft x 3.50 Ft |
|
Main Level |
Den |
|
|
12.92 Ft x 8.58 Ft |
|
Main Level |
4pc Bathroom |
|
|
9.08 Ft x 4.92 Ft |
https://www.realtor.ca/real-estate/27584919/1183-lake-huron-crescent-se-calgary-bonavista-downs


























