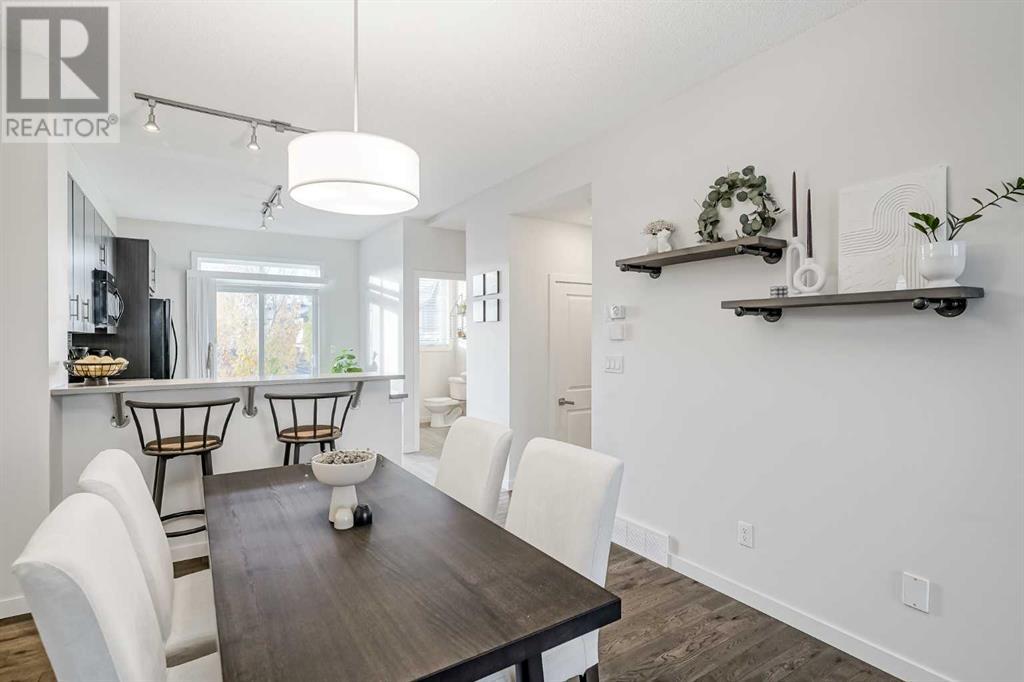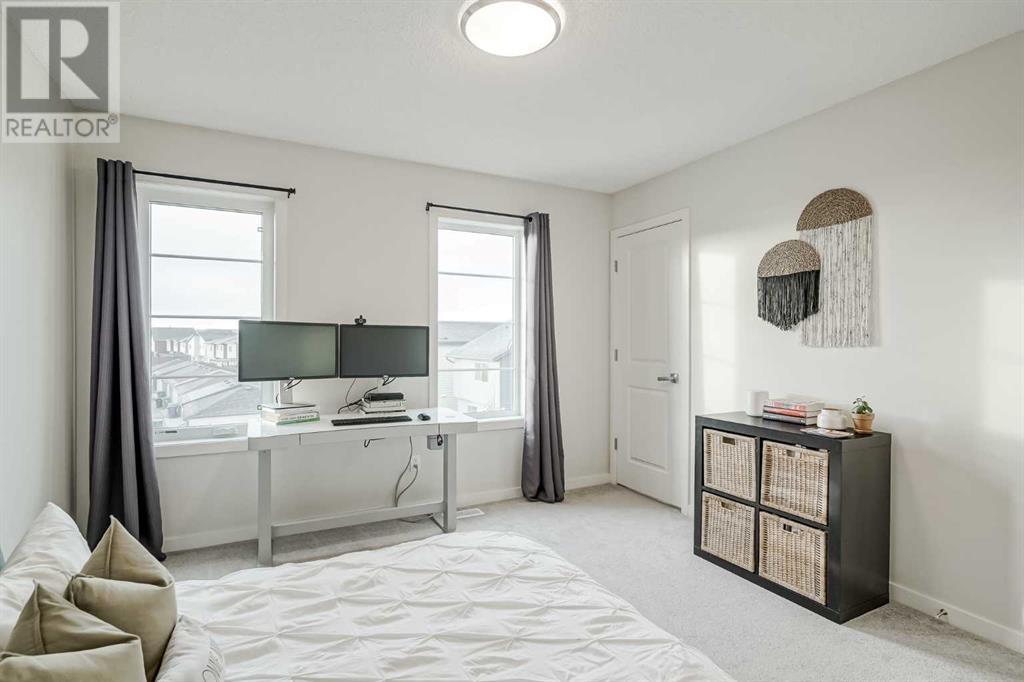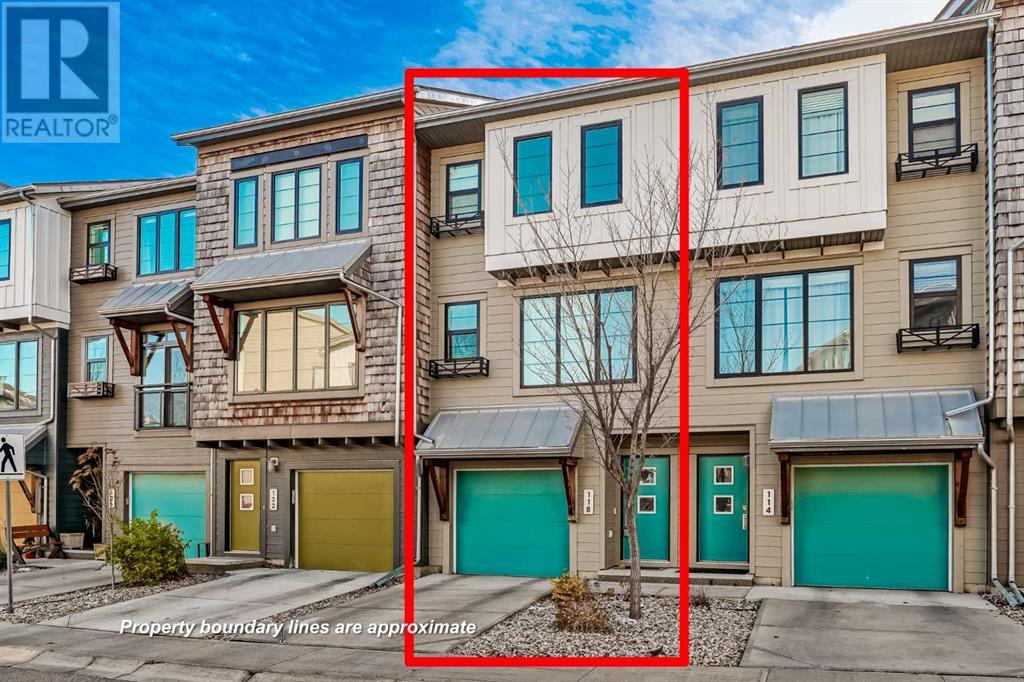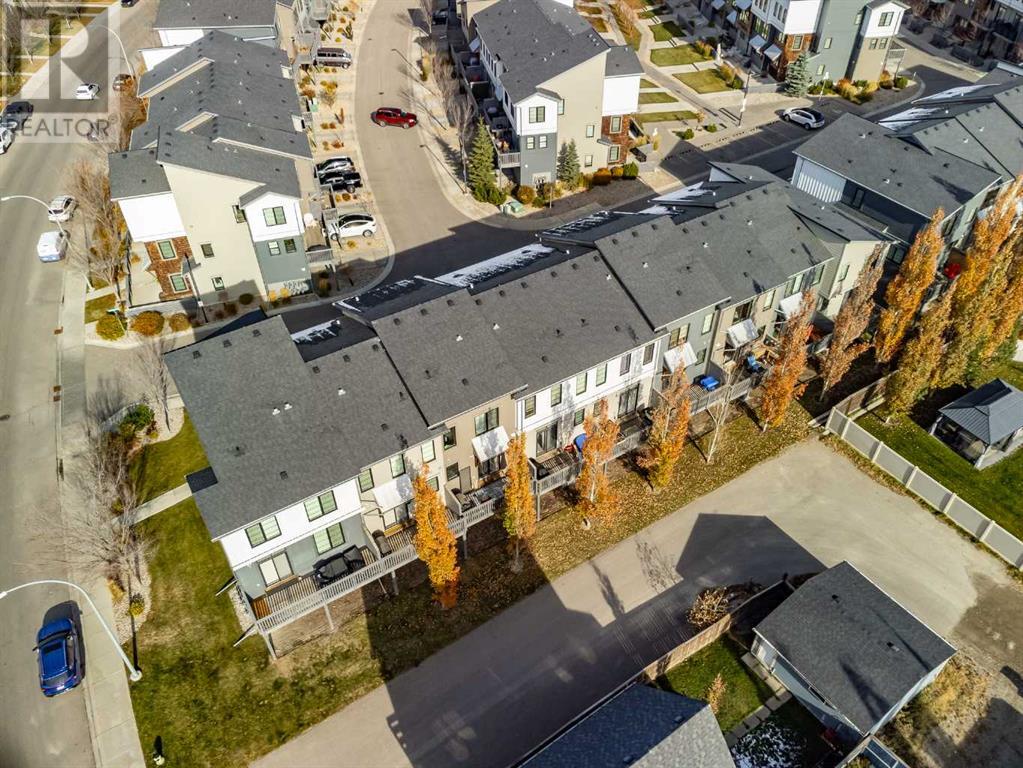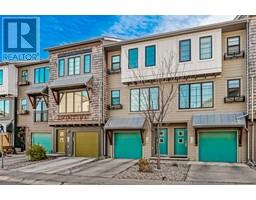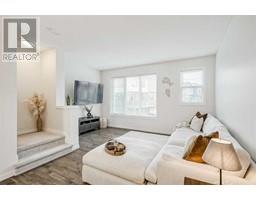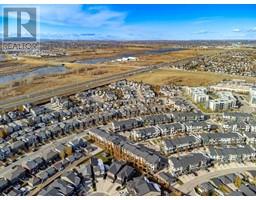Calgary Real Estate Agency
118 Walden Circle Se Calgary, Alberta T2X 0Y4
$440,000Maintenance, Common Area Maintenance, Ground Maintenance, Property Management, Reserve Fund Contributions, Sewer, Waste Removal
$373.76 Monthly
Maintenance, Common Area Maintenance, Ground Maintenance, Property Management, Reserve Fund Contributions, Sewer, Waste Removal
$373.76 MonthlyThis fantastic 2-bedroom, 2.5-bathroom property features a double tandem garage and is ideally located! Imagine walking just a few minutes from all the amenities you need at the Gates of Walden shopping center. The property is conveniently situated near the complex's entrance, ensuring quicker commutes. Additionally, it's close to the visitor parking area, making it easy for your guests to access your home. A full parking pad provides flexibility for your living needs, whether you have extra vehicles or prefer to keep additional space in your garage for storage or a workshop/hobby room. Once inside, the stairs lead you to the main level, where you'll find a spacious open-concept living area. One end features a large kitchen with ample cabinets and sleek quartz countertops. From here, a sliding door opens onto the south-facing balcony. A dining area separates the kitchen from the cozy living room, enhanced by large windows allowing plenty of natural light. There is also a two-piece powder room on this floor. Upstairs, you will find two master bedrooms, each with a full ensuite bathroom and walk-in closet. Come and see why this Edison townhouse could be the perfect place for you to call home! (id:41531)
Property Details
| MLS® Number | A2175822 |
| Property Type | Single Family |
| Community Name | Walden |
| Amenities Near By | Park, Playground, Shopping |
| Community Features | Pets Allowed, Pets Allowed With Restrictions |
| Features | Parking |
| Parking Space Total | 3 |
| Plan | 1312375 |
| Structure | Deck |
Building
| Bathroom Total | 3 |
| Bedrooms Above Ground | 2 |
| Bedrooms Total | 2 |
| Appliances | Washer, Refrigerator, Range - Electric, Dishwasher, Dryer, Microwave Range Hood Combo, Window Coverings, Garage Door Opener |
| Basement Type | None |
| Constructed Date | 2015 |
| Construction Material | Poured Concrete, Wood Frame |
| Construction Style Attachment | Attached |
| Cooling Type | None |
| Exterior Finish | Composite Siding, Concrete |
| Fireplace Present | No |
| Flooring Type | Carpeted, Hardwood, Tile |
| Foundation Type | Poured Concrete |
| Half Bath Total | 1 |
| Heating Type | Forced Air |
| Stories Total | 3 |
| Size Interior | 1296 Sqft |
| Total Finished Area | 1296 Sqft |
| Type | Row / Townhouse |
Parking
| Attached Garage | 2 |
Land
| Acreage | No |
| Fence Type | Not Fenced |
| Land Amenities | Park, Playground, Shopping |
| Size Depth | 23.3 M |
| Size Frontage | 5.01 M |
| Size Irregular | 115.00 |
| Size Total | 115 M2|0-4,050 Sqft |
| Size Total Text | 115 M2|0-4,050 Sqft |
| Zoning Description | M-1 |
Rooms
| Level | Type | Length | Width | Dimensions |
|---|---|---|---|---|
| Second Level | Living Room | 13.00 Ft x 10.92 Ft | ||
| Second Level | Kitchen | 13.08 Ft x 10.00 Ft | ||
| Second Level | Dining Room | 10.92 Ft x 9.42 Ft | ||
| Second Level | 2pc Bathroom | 5.42 Ft x 4.67 Ft | ||
| Third Level | Primary Bedroom | 12.92 Ft x 11.08 Ft | ||
| Third Level | Bedroom | 11.50 Ft x 9.92 Ft | ||
| Third Level | 3pc Bathroom | 7.75 Ft x 4.92 Ft | ||
| Third Level | 4pc Bathroom | 7.92 Ft x 4.92 Ft | ||
| Lower Level | Other | 7.58 Ft x 3.92 Ft |
https://www.realtor.ca/real-estate/27600417/118-walden-circle-se-calgary-walden
Interested?
Contact us for more information







