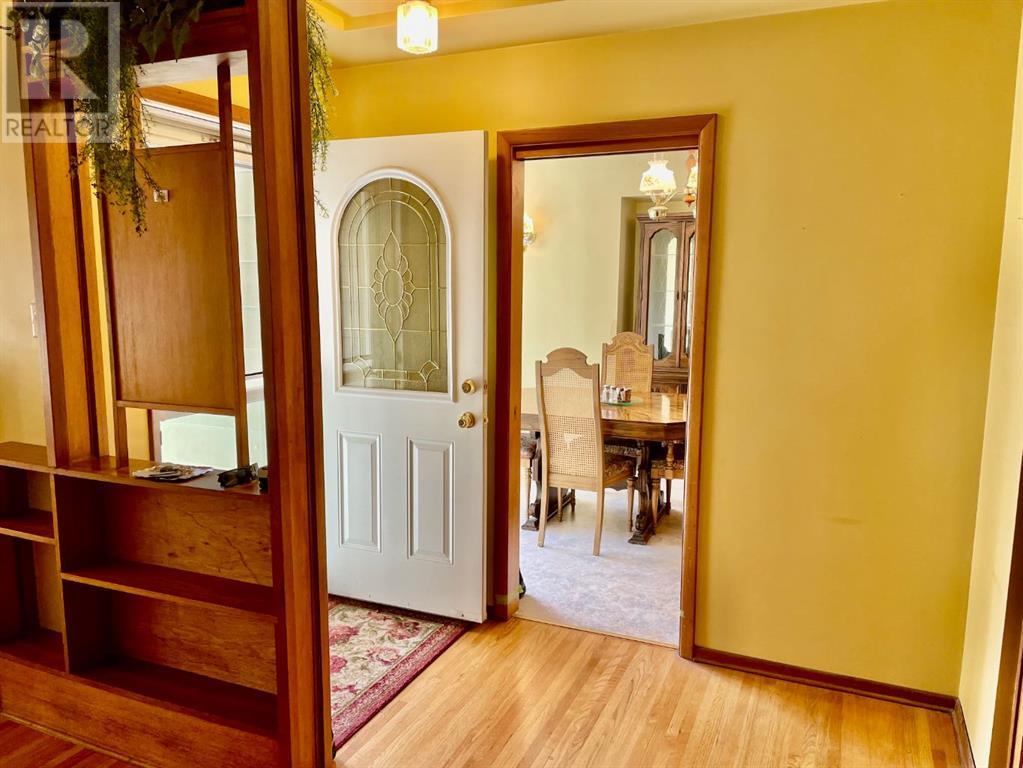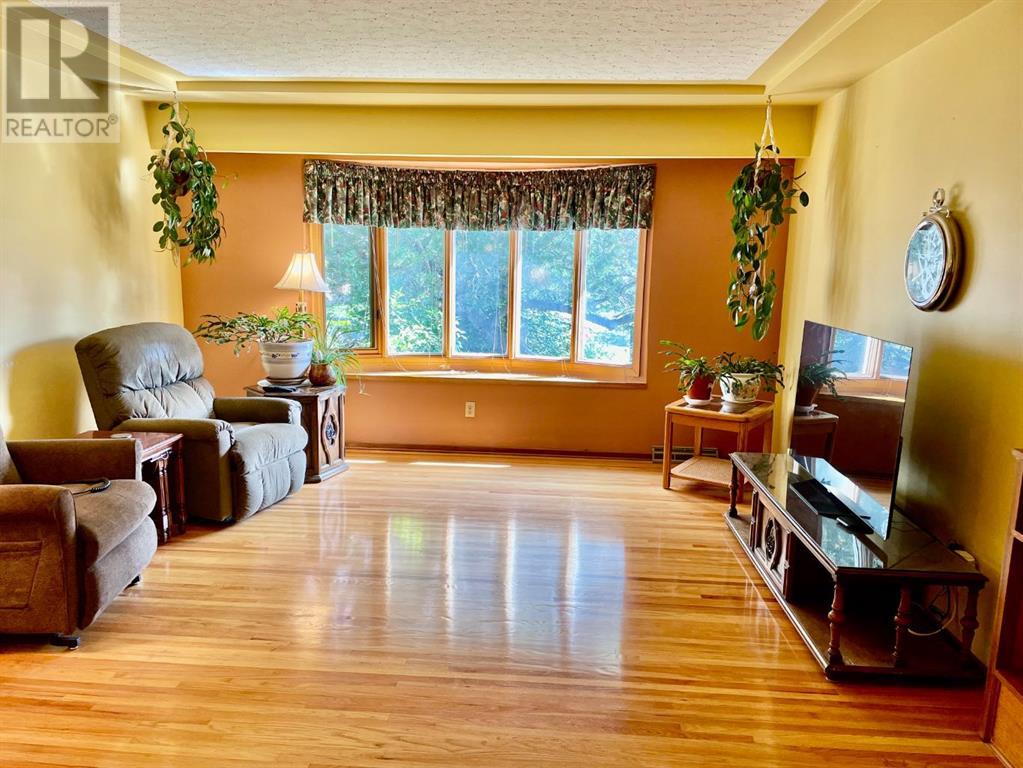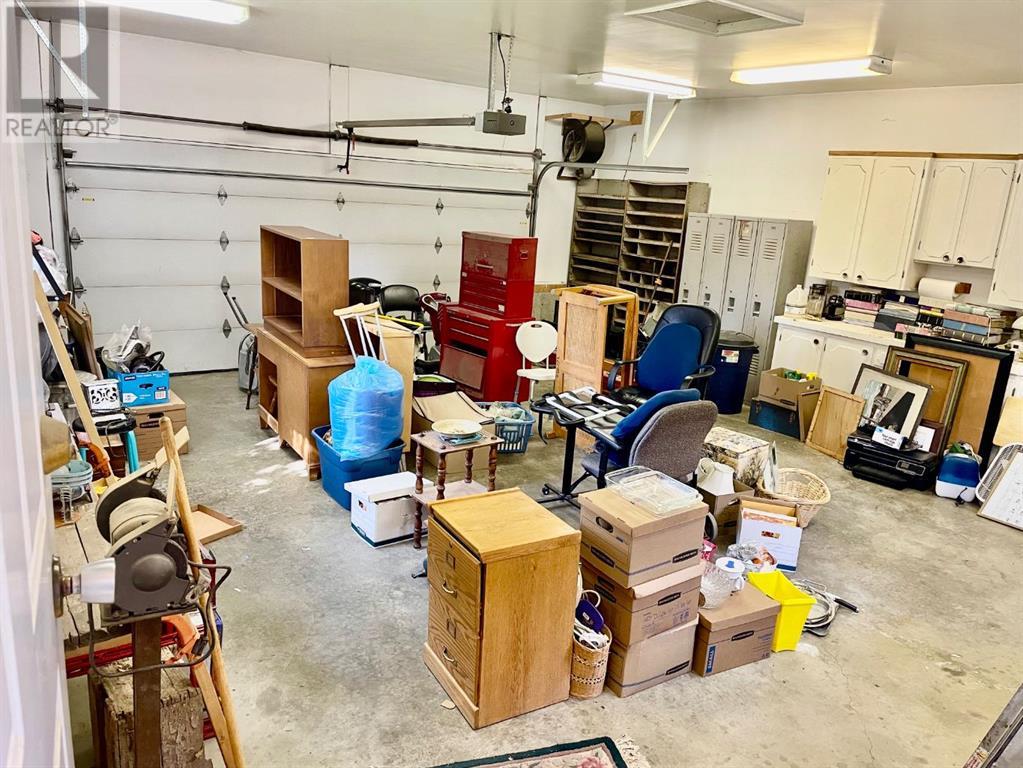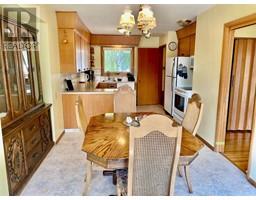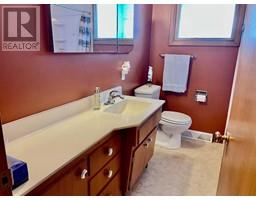Calgary Real Estate Agency
118 Brantford Crescent Nw Calgary, Alberta T2L 1N8
$744,000
Open House Sunday 1-4PM!Location, Location, Location!! This home is located in this sought-after community of Brentwood close to Brentwood Village Centre, shopping, schools and parks, restaurants, bike paths, Nose Hill, C-train, University of Calgary, Foothill's Hospital, The Children Hospital, grocery stores, banks, buses and a short commute to Downtown. This 5 bedroom house is surrounded by TOP SCHOOLS such as Sir Winston Churchill or TLC, U of C and more. The kitchen is original, very functional and well maintained. You will find a spacious living room and a east facing dining room, a functional open kitchen, a 4pc bathroom and 3 bedrooms on the main floor.The huge family room in the basement has a wood-burning fireplace, there are 2 more bedrooms down and a 3 piece bath. Roof was done in 2023, furnace is about 14 years old. Sunny west backyard perfect playground for your kids and toddlers as it is fully fenced. You’ll be impressed with this over sized double heated garage/work shop perfect space for your DIY projects! The sun room is attached to the house and garage so you never have to go outside in the winter to get to your car. This could be a great family home or a great investment with huge demands by families and students. The house is ready for anyone for immediate possession. Book your private viewing today! (id:41531)
Open House
This property has open houses!
1:00 pm
Ends at:4:00 pm
Property Details
| MLS® Number | A2166519 |
| Property Type | Single Family |
| Community Name | Brentwood |
| Amenities Near By | Park, Playground, Recreation Nearby, Schools, Shopping |
| Features | See Remarks, Back Lane, No Animal Home, No Smoking Home |
| Parking Space Total | 4 |
| Plan | 5654hw |
Building
| Bathroom Total | 2 |
| Bedrooms Above Ground | 3 |
| Bedrooms Below Ground | 2 |
| Bedrooms Total | 5 |
| Appliances | Refrigerator, Range - Electric, Dishwasher, Microwave, Freezer, Window Coverings, Washer & Dryer |
| Architectural Style | Bungalow |
| Basement Development | Finished |
| Basement Type | Full (finished) |
| Constructed Date | 1960 |
| Construction Style Attachment | Detached |
| Cooling Type | None |
| Fireplace Present | Yes |
| Fireplace Total | 1 |
| Flooring Type | Carpeted, Hardwood, Linoleum |
| Foundation Type | Poured Concrete |
| Stories Total | 1 |
| Size Interior | 1226.3 Sqft |
| Total Finished Area | 1226.3 Sqft |
| Type | House |
Parking
| Detached Garage | 2 |
Land
| Acreage | No |
| Fence Type | Fence |
| Land Amenities | Park, Playground, Recreation Nearby, Schools, Shopping |
| Landscape Features | Landscaped, Lawn |
| Size Depth | 30.52 M |
| Size Frontage | 17.37 M |
| Size Irregular | 530.00 |
| Size Total | 530 M2|4,051 - 7,250 Sqft |
| Size Total Text | 530 M2|4,051 - 7,250 Sqft |
| Zoning Description | R-c1 |
Rooms
| Level | Type | Length | Width | Dimensions |
|---|---|---|---|---|
| Lower Level | Laundry Room | 13.25 Ft x 10.42 Ft | ||
| Lower Level | Storage | 4.50 Ft x 12.83 Ft | ||
| Lower Level | Bedroom | 9.67 Ft x 8.33 Ft | ||
| Lower Level | Furnace | 4.50 Ft x 9.92 Ft | ||
| Lower Level | Bedroom | 9.00 Ft x 9.58 Ft | ||
| Lower Level | 3pc Bathroom | 5.92 Ft x 6.42 Ft | ||
| Lower Level | Recreational, Games Room | 13.00 Ft x 25.83 Ft | ||
| Main Level | Bedroom | 11.08 Ft x 12.08 Ft | ||
| Main Level | 4pc Bathroom | 8.67 Ft x 6.50 Ft | ||
| Main Level | Primary Bedroom | 12.25 Ft x 10.25 Ft | ||
| Main Level | Bedroom | 10.25 Ft x 10.17 Ft | ||
| Main Level | Living Room | 14.17 Ft x 17.17 Ft | ||
| Main Level | Other | 3.92 Ft x 8.67 Ft | ||
| Main Level | Dining Room | 9.17 Ft x 13.33 Ft | ||
| Main Level | Kitchen | 10.50 Ft x 11.08 Ft | ||
| Main Level | Other | 3.33 Ft x 3.83 Ft | ||
| Main Level | Sunroom | 9.17 Ft x 12.92 Ft |
https://www.realtor.ca/real-estate/27440689/118-brantford-crescent-nw-calgary-brentwood
Interested?
Contact us for more information




