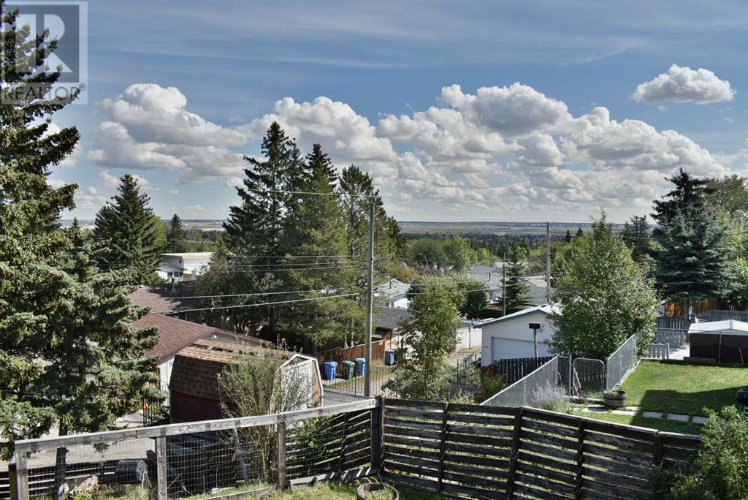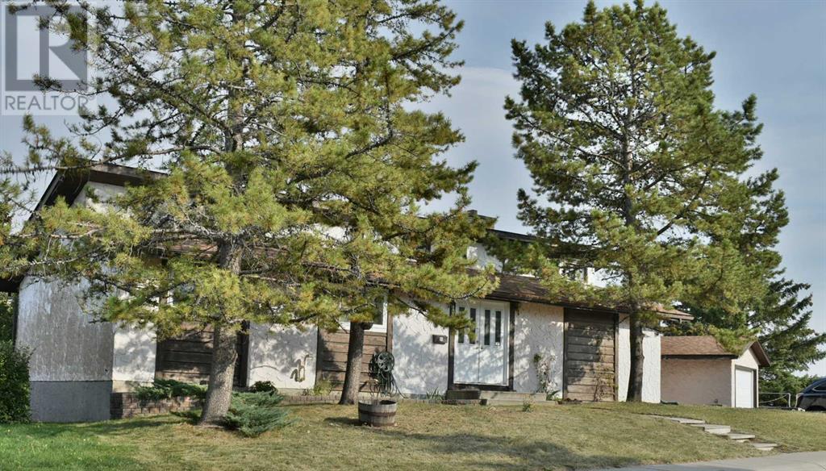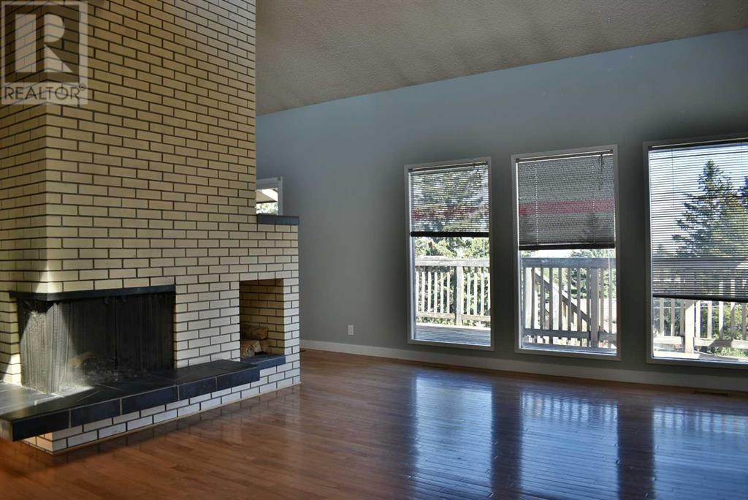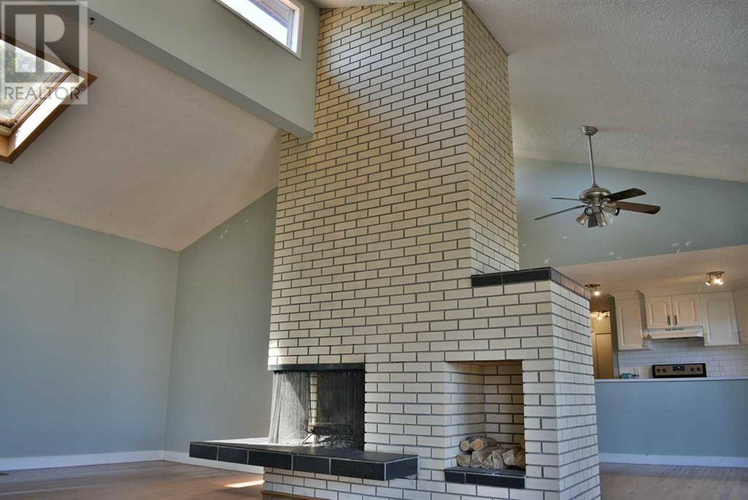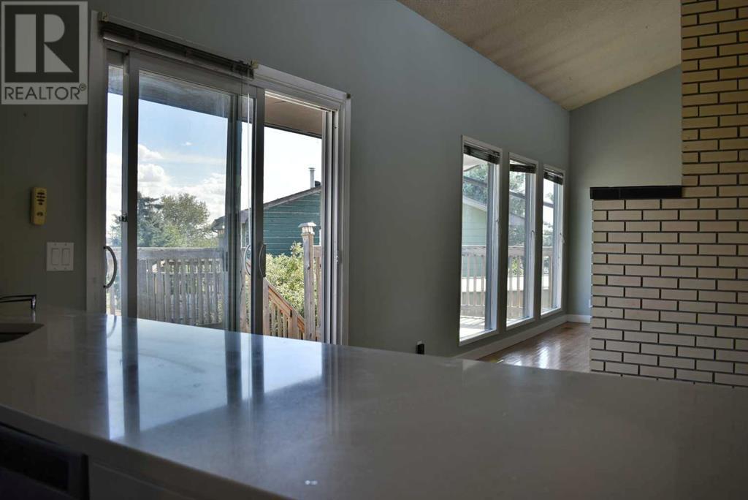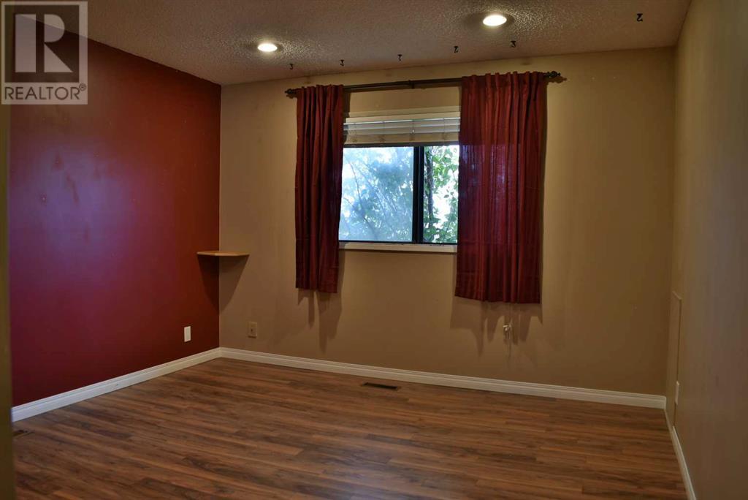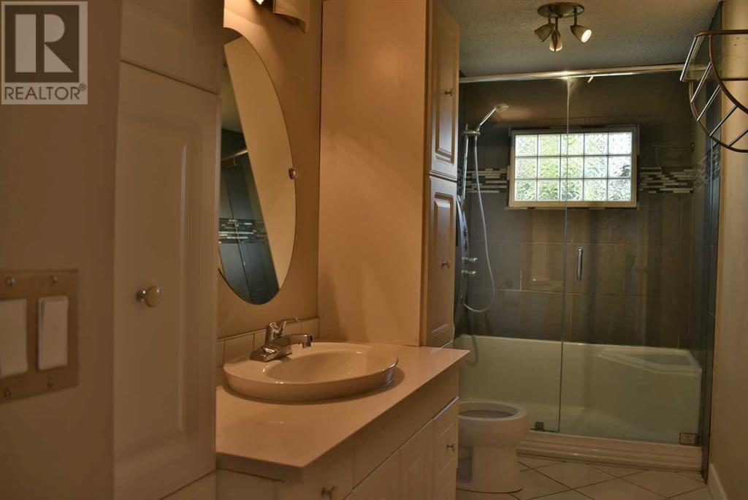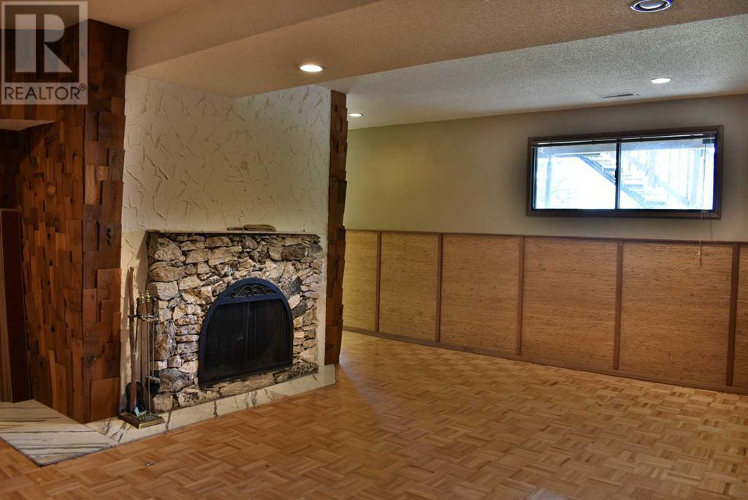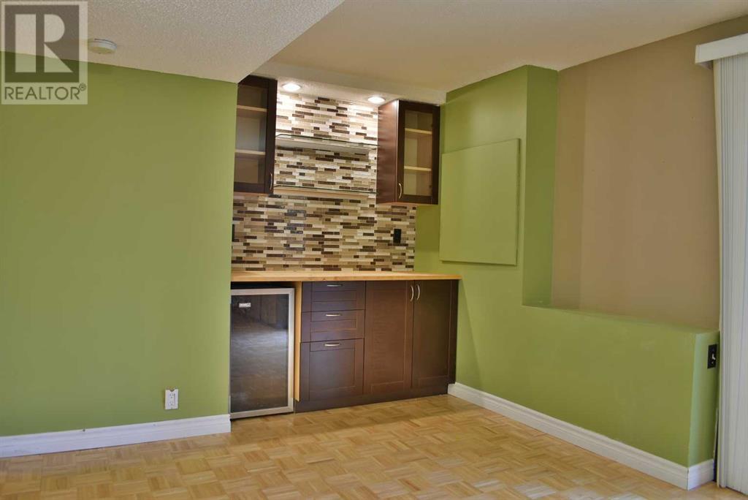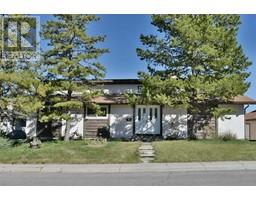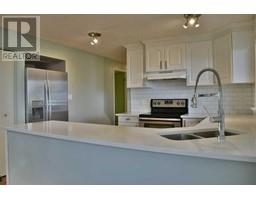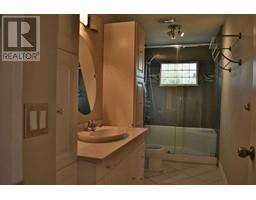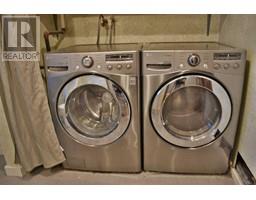4 Bedroom
2 Bathroom
11587 sqft
Bungalow
Fireplace
None
Forced Air
$529,800
Back to Market! VIEW! VIEW! VIEW! This ready to move-in condition bungalow, with walk-out basement, is located in one of the best locations: close to Nose Hill park, bike paths, off leash areas, schools and all the shops & restaurants at the new Deerfoot City. In addition, the home has easy access to transit & is only 15 mins to downtown. Your new bungalow home has over 2200 sq ft of developed living space, 4 beds, 2 full baths & a fully developed walk-out basement. The main floor has beautiful hardwood floors, vaulted ceilings, and a a few yrs old kitchen featuring quartz counter tops, fixtures/hardware, white subway tile & stainless steel appliances. The updates also include a few yrs old flooring, multiple a few yrs old windows, updated 3 piece bath on the main floor and an updated lower entertainment area. Fully finished basement offers a bed room, full bath, and a beautiful bar with wine fridge. Enjoy your morning coffee on the sunny east facing big deck(32' x 10') that was reinforced in 2013. In addition your homes comes with a newer roof (2013), furnace (2015), & updated electrical professionally done (2013). Quick possession day is available! (id:41531)
Property Details
|
MLS® Number
|
A2164023 |
|
Property Type
|
Single Family |
|
Community Name
|
Huntington Hills |
|
Amenities Near By
|
Park, Schools, Shopping |
|
Features
|
Treed, No Animal Home, No Smoking Home |
|
Parking Space Total
|
1 |
|
Plan
|
7486jk |
|
Structure
|
Deck |
|
View Type
|
View |
Building
|
Bathroom Total
|
2 |
|
Bedrooms Above Ground
|
3 |
|
Bedrooms Below Ground
|
1 |
|
Bedrooms Total
|
4 |
|
Appliances
|
Washer, Refrigerator, Dishwasher, Stove, Dryer, Hood Fan |
|
Architectural Style
|
Bungalow |
|
Basement Development
|
Finished |
|
Basement Features
|
Separate Entrance, Walk Out |
|
Basement Type
|
Full (finished) |
|
Constructed Date
|
1973 |
|
Construction Material
|
Wood Frame |
|
Construction Style Attachment
|
Detached |
|
Cooling Type
|
None |
|
Exterior Finish
|
Stucco |
|
Fireplace Present
|
Yes |
|
Fireplace Total
|
2 |
|
Flooring Type
|
Hardwood, Laminate, Parquet, Tile |
|
Foundation Type
|
Poured Concrete |
|
Heating Fuel
|
Natural Gas |
|
Heating Type
|
Forced Air |
|
Stories Total
|
1 |
|
Size Interior
|
11587 Sqft |
|
Total Finished Area
|
1158.07 Sqft |
|
Type
|
House |
Parking
Land
|
Acreage
|
No |
|
Fence Type
|
Fence |
|
Land Amenities
|
Park, Schools, Shopping |
|
Size Frontage
|
30.1 M |
|
Size Irregular
|
654.00 |
|
Size Total
|
654 M2|4,051 - 7,250 Sqft |
|
Size Total Text
|
654 M2|4,051 - 7,250 Sqft |
|
Zoning Description
|
R-c1 |
Rooms
| Level |
Type |
Length |
Width |
Dimensions |
|
Basement |
Bedroom |
|
|
15.75 Ft x 10.25 Ft |
|
Basement |
3pc Bathroom |
|
|
11.00 Ft x 4.83 Ft |
|
Basement |
Family Room |
|
|
14.58 Ft x 19.17 Ft |
|
Basement |
Storage |
|
|
5.83 Ft x 7.58 Ft |
|
Main Level |
Living Room |
|
|
19.17 Ft x 13.00 Ft |
|
Main Level |
Dining Room |
|
|
11.00 Ft x 7.33 Ft |
|
Main Level |
Primary Bedroom |
|
|
13.58 Ft x 11.58 Ft |
|
Main Level |
Bedroom |
|
|
11.25 Ft x 7.83 Ft |
|
Main Level |
Bedroom |
|
|
11.92 Ft x 7.83 Ft |
|
Main Level |
3pc Bathroom |
|
|
13.50 Ft x 4.92 Ft |
|
Main Level |
Kitchen |
|
|
11.25 Ft x 9.17 Ft |
https://www.realtor.ca/real-estate/27417352/1165-hunterston-hill-nw-calgary-huntington-hills
