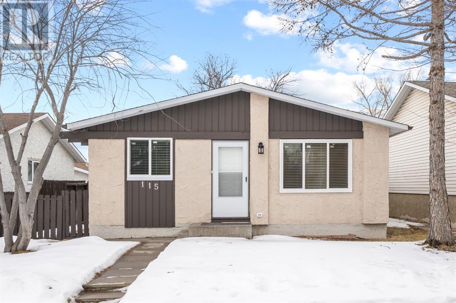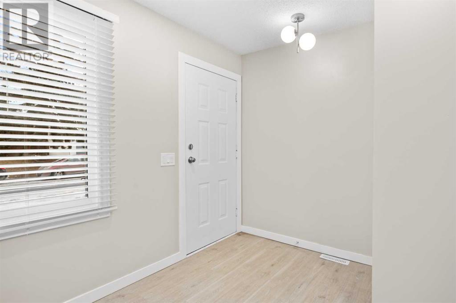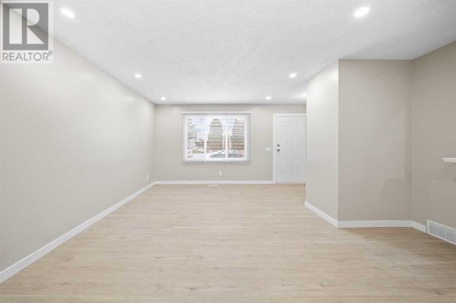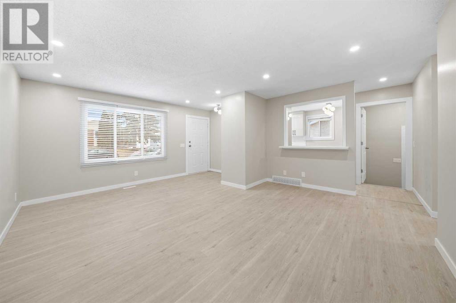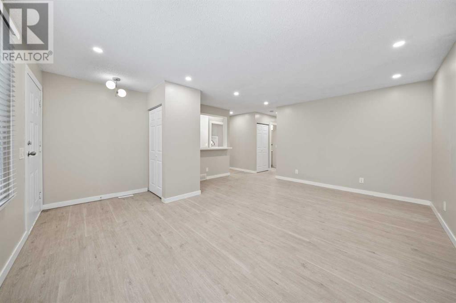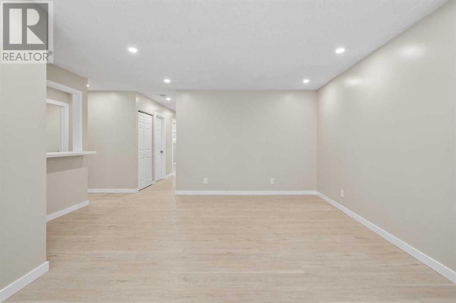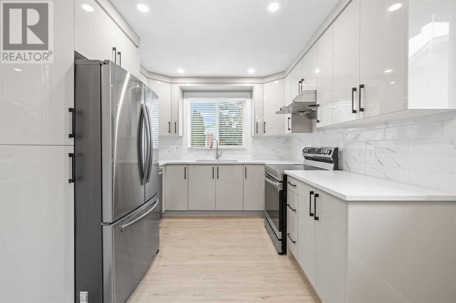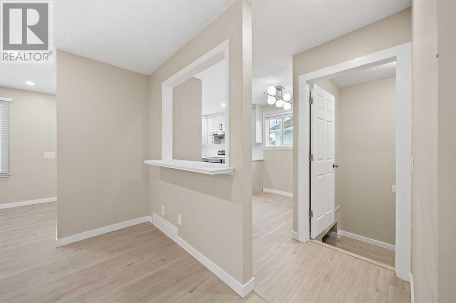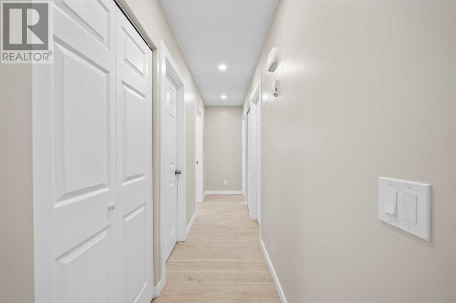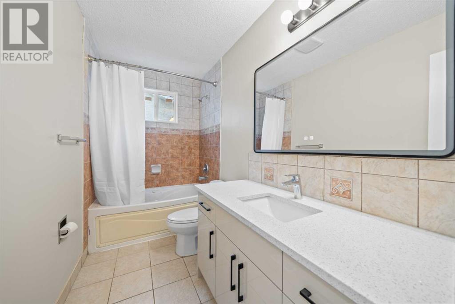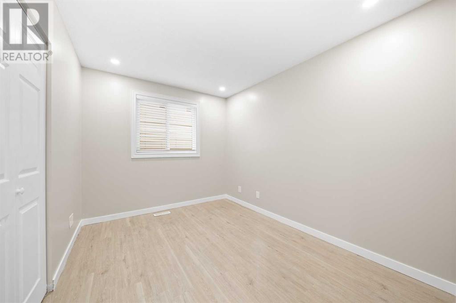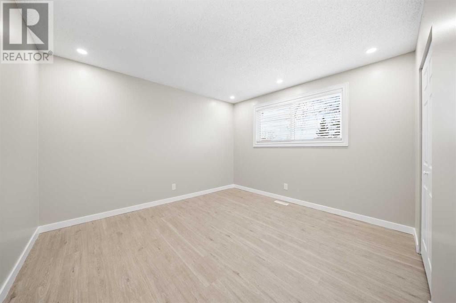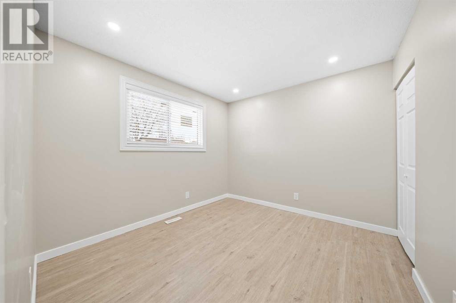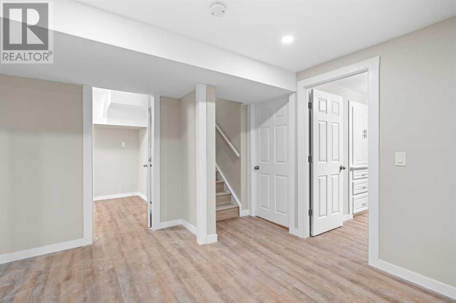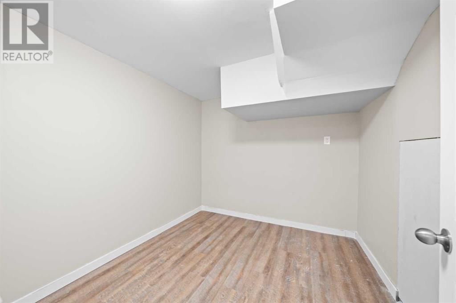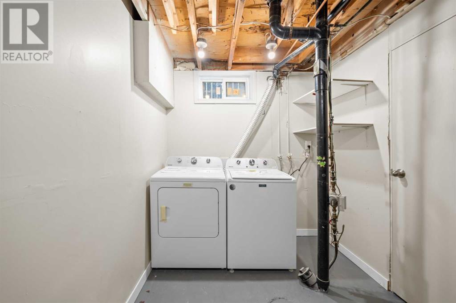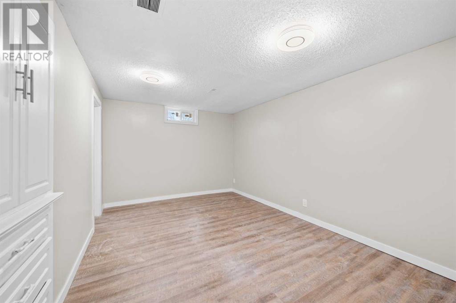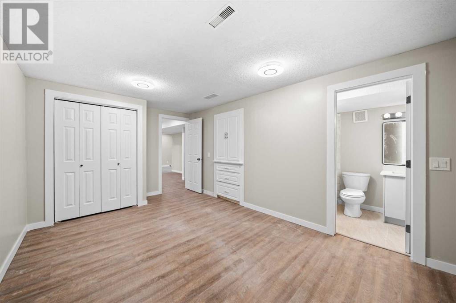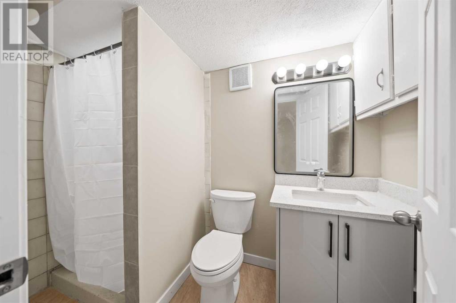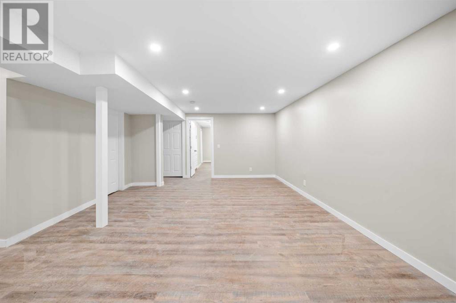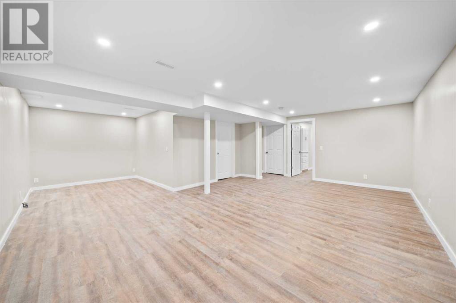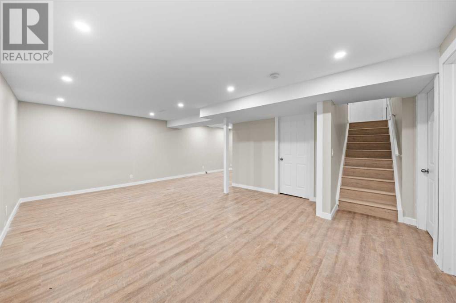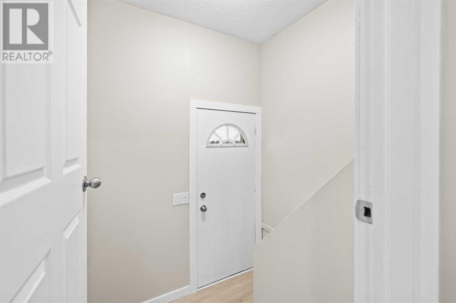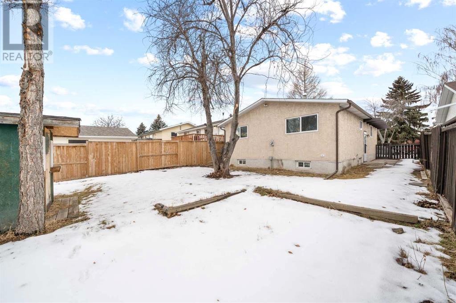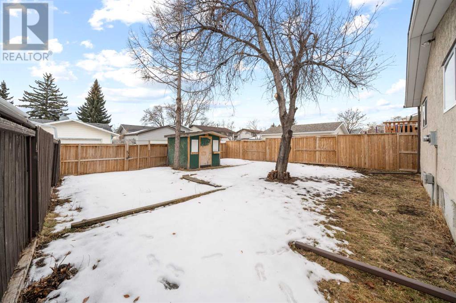4 Bedroom
2 Bathroom
1046 sqft
Bungalow
None
Forced Air
$550,000
Welcome to this fully renovated bungalow in the full fledged community of Rundle. In a great location, near to Rundlehorn drive, minutes away from Rundle LRT,Sunridge Mall, easy access to 16th Ave(Trans Canada Hwy),near to all shopping, all grade schools(Public & Catholic boards).Recently completed all renovations. New kitchen includes new cabinets ,new appliances, new sink and faucets and new quartz counter top. Whole flooring replaced with new LVP throughout the house. All windows replaced with new vinyl windows .New exterior doors. Lightings and electrical upgraded throughout the house. New lightings added in all rooms. New washroom cabinets and new quartz countertop. Main level comes huge master bedroom and 2 decent sized bedrooms and one full washrooms ,living ,dining and kitchen. All new windows comes with brand new blinds. All interior doors replaced. Fully finished basement comes with a massive bedroom with attached full washroom. A huge living area comes in basement .Office space/den and a decent sized storage is another catch of basement .Huge potential for a suite in basement (subject to approval by City of Calgary).The basement has a separate entrance. South facing open back yard is fully fenced and landscaped. Its a top to bottom fully renovated home and you will love it. So don’t wait ,call your favourite realtor to book viewing. Don't miss this great opportunity. (id:41531)
Property Details
|
MLS® Number
|
A2104395 |
|
Property Type
|
Single Family |
|
Community Name
|
Rundle |
|
Amenities Near By
|
Park |
|
Features
|
Back Lane, Pvc Window, Level |
|
Plan
|
7511020 |
|
Structure
|
None |
Building
|
Bathroom Total
|
2 |
|
Bedrooms Above Ground
|
3 |
|
Bedrooms Below Ground
|
1 |
|
Bedrooms Total
|
4 |
|
Appliances
|
Washer, Refrigerator, Dishwasher, Stove, Dryer, Hood Fan |
|
Architectural Style
|
Bungalow |
|
Basement Development
|
Finished |
|
Basement Features
|
Separate Entrance |
|
Basement Type
|
Full (finished) |
|
Constructed Date
|
1976 |
|
Construction Material
|
Poured Concrete, Wood Frame |
|
Construction Style Attachment
|
Detached |
|
Cooling Type
|
None |
|
Exterior Finish
|
Concrete, Stucco |
|
Fireplace Present
|
No |
|
Flooring Type
|
Vinyl Plank |
|
Foundation Type
|
Poured Concrete |
|
Heating Fuel
|
Natural Gas |
|
Heating Type
|
Forced Air |
|
Stories Total
|
1 |
|
Size Interior
|
1046 Sqft |
|
Total Finished Area
|
1046 Sqft |
|
Type
|
House |
Parking
Land
|
Acreage
|
No |
|
Fence Type
|
Fence |
|
Land Amenities
|
Park |
|
Size Frontage
|
12.19 M |
|
Size Irregular
|
371.00 |
|
Size Total
|
371 M2|0-4,050 Sqft |
|
Size Total Text
|
371 M2|0-4,050 Sqft |
|
Zoning Description
|
R-c1 |
Rooms
| Level |
Type |
Length |
Width |
Dimensions |
|
Basement |
Den |
|
|
9.00 Ft x 8.50 Ft |
|
Basement |
Bedroom |
|
|
16.33 Ft x 10.08 Ft |
|
Basement |
3pc Bathroom |
|
|
8.25 Ft x 4.83 Ft |
|
Basement |
Furnace |
|
|
11.83 Ft x 7.08 Ft |
|
Basement |
Living Room |
|
|
21.33 Ft x 14.67 Ft |
|
Basement |
Living Room |
|
|
9.33 Ft x 8.50 Ft |
|
Basement |
Storage |
|
|
8.33 Ft x 8.25 Ft |
|
Main Level |
Dining Room |
|
|
9.50 Ft x 5.67 Ft |
|
Main Level |
Living Room |
|
|
17.67 Ft x 11.83 Ft |
|
Main Level |
Kitchen |
|
|
9.42 Ft x 9.00 Ft |
|
Main Level |
Primary Bedroom |
|
|
11.00 Ft x 9.83 Ft |
|
Main Level |
Bedroom |
|
|
10.25 Ft x 9.67 Ft |
|
Main Level |
Bedroom |
|
|
10.25 Ft x 8.83 Ft |
|
Main Level |
4pc Bathroom |
|
|
11.00 Ft x 4.92 Ft |
https://www.realtor.ca/real-estate/26462196/115-rundlecairn-road-ne-calgary-rundle
