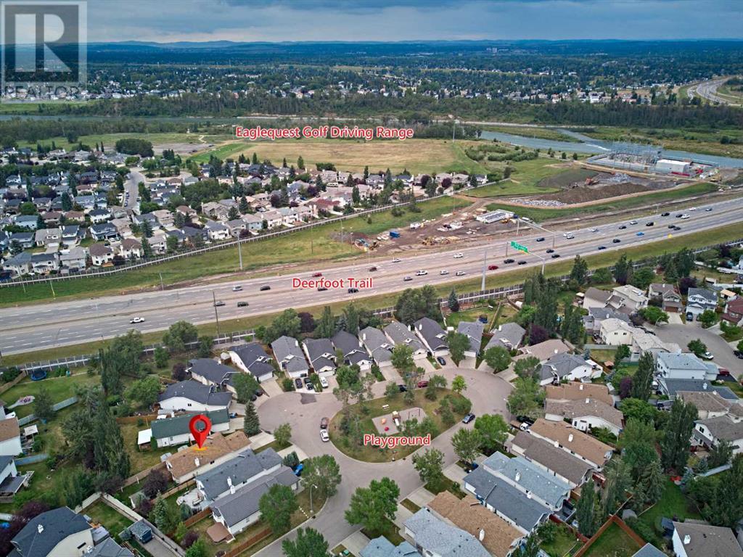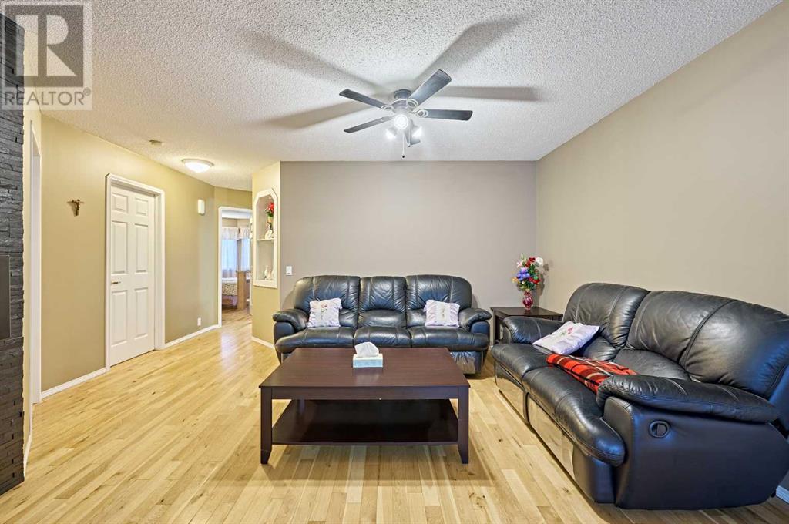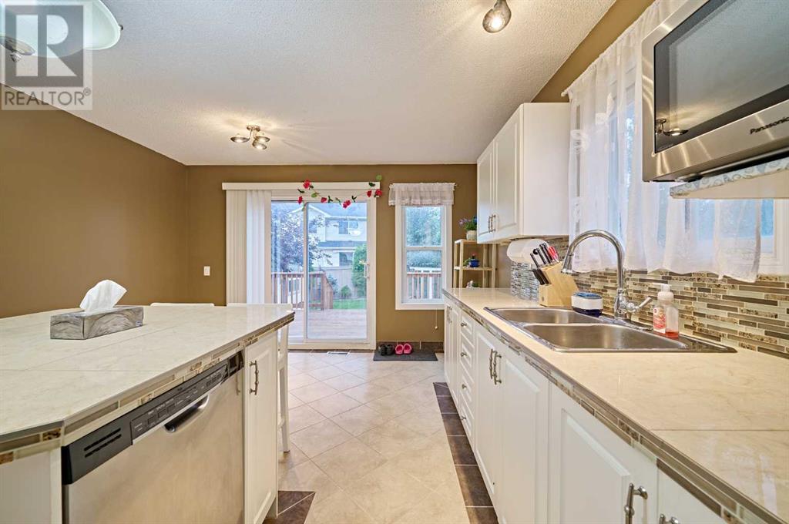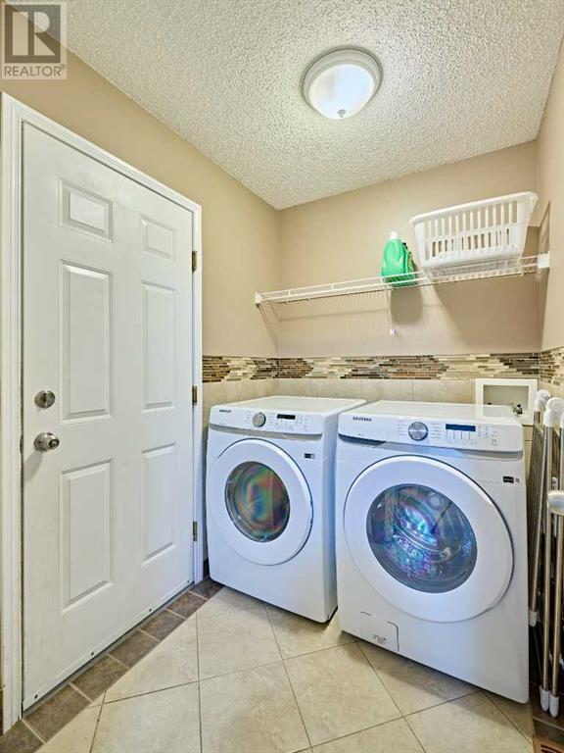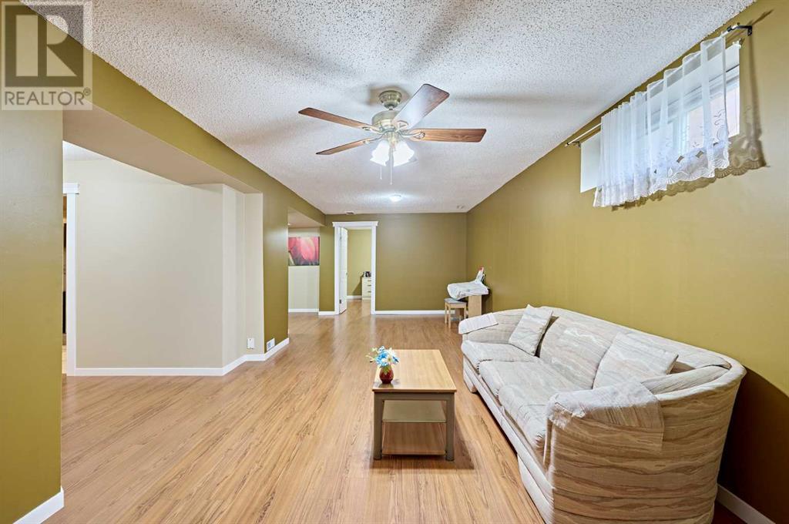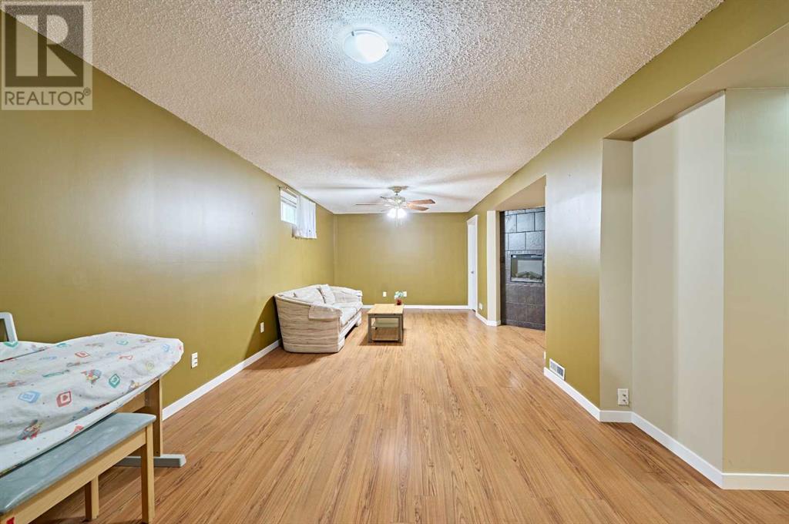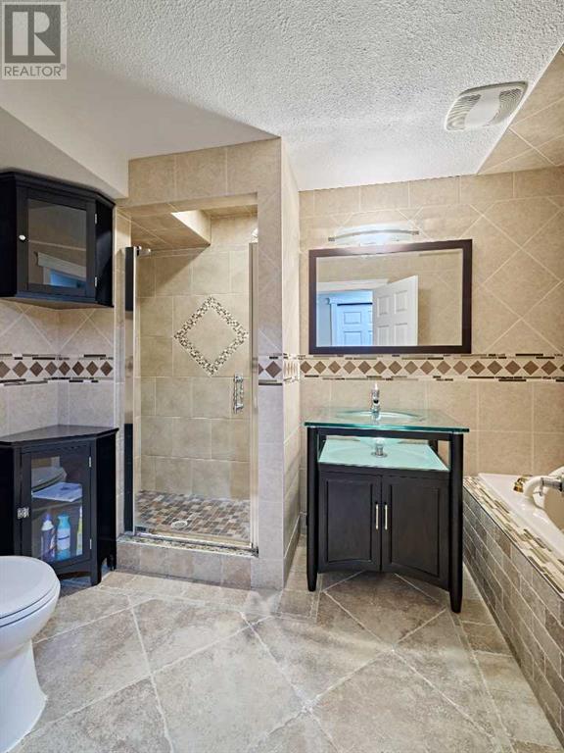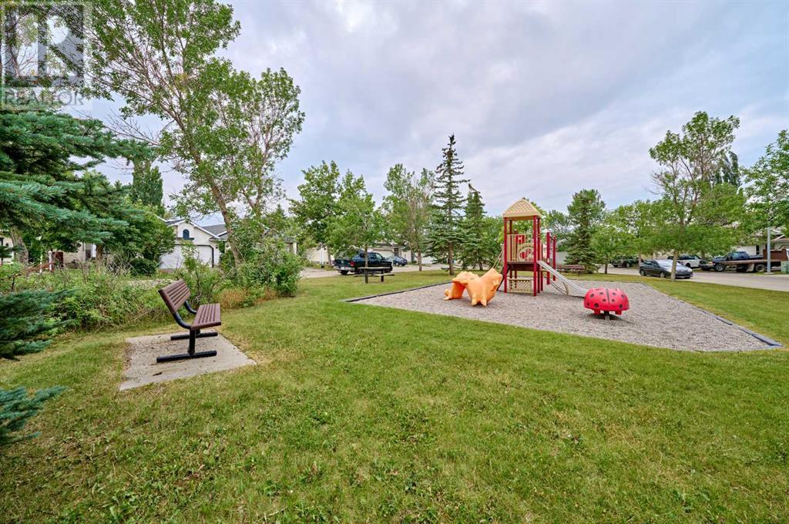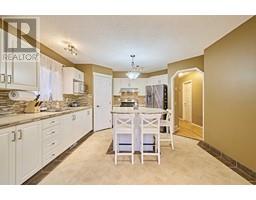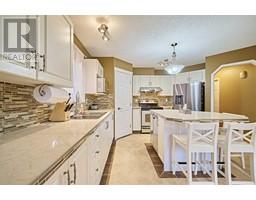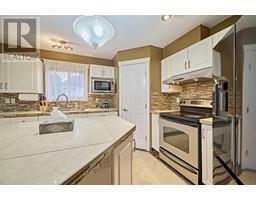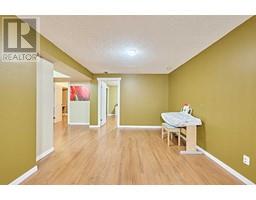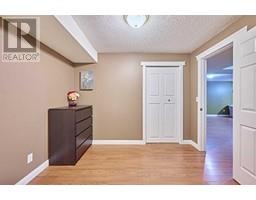4 Bedroom
2 Bathroom
1135.6 sqft
Bungalow
Fireplace
None
Forced Air
$595,000
Welcome to Douglas Glen, where family living reaches its pinnacle in this charming 4-bedroom, 2-bathroom bungalow. This thoughtfully designed home features beautiful maple hardwood flooring throughout the main level. The large, spacious kitchen boasts white painted maple cabinets, granite-tiled countertops, stainless steel appliances, a hood fan, a generously sized pantry, and convenient access to your deck.The master bedroom is expansive, complete with hardwood flooring and a Jack-and-Jill bathroom. The basement offers laminate flooring, a large recreation room with a cozy fireplace, two additional bedrooms, ample storage space, and a beautifully appointed 4-piece bathroom. Outside, the property includes a massive, well-crafted shed.The current owners have lovingly maintained the home and recently completed several renovations and upgrades, including:A new electric range (to be delivered and installed on August 22, 2024)Washer and dryer (replaced in 2024)Refrigerator (replaced in 2024)Garage door (installed in 2022)Deck (built in 2022)Microwave (replaced in 2024)Two toilets (replaced in 2021)Water tank (replaced on October 11, 2016)Douglas Glen is renowned for its family-friendly atmosphere, with nearby parks, schools, and recreational facilities enhancing the appeal of this home. the property will be fairly close to the future green line station (Douglas Glen) Don’t miss the opportunity to experience a home that's more than just walls and floors – it’s an invitation to embrace a lifestyle centered on comfort and connection. (id:41531)
Property Details
|
MLS® Number
|
A2156075 |
|
Property Type
|
Single Family |
|
Community Name
|
Douglasdale/Glen |
|
Amenities Near By
|
Golf Course, Park, Playground, Schools, Shopping |
|
Community Features
|
Golf Course Development |
|
Features
|
No Smoking Home, Level |
|
Parking Space Total
|
4 |
|
Plan
|
9510449 |
|
Structure
|
Deck |
Building
|
Bathroom Total
|
2 |
|
Bedrooms Above Ground
|
2 |
|
Bedrooms Below Ground
|
2 |
|
Bedrooms Total
|
4 |
|
Appliances
|
Refrigerator, Range - Electric, Dishwasher, Microwave, Hood Fan, Window Coverings, Garage Door Opener, Washer & Dryer |
|
Architectural Style
|
Bungalow |
|
Basement Development
|
Finished |
|
Basement Type
|
Full (finished) |
|
Constructed Date
|
1995 |
|
Construction Material
|
Wood Frame |
|
Construction Style Attachment
|
Detached |
|
Cooling Type
|
None |
|
Exterior Finish
|
Vinyl Siding |
|
Fireplace Present
|
Yes |
|
Fireplace Total
|
2 |
|
Flooring Type
|
Ceramic Tile, Hardwood, Laminate |
|
Foundation Type
|
Poured Concrete |
|
Heating Fuel
|
Natural Gas |
|
Heating Type
|
Forced Air |
|
Stories Total
|
1 |
|
Size Interior
|
1135.6 Sqft |
|
Total Finished Area
|
1135.6 Sqft |
|
Type
|
House |
Parking
|
Attached Garage
|
2 |
|
See Remarks
|
|
Land
|
Acreage
|
No |
|
Fence Type
|
Fence |
|
Land Amenities
|
Golf Course, Park, Playground, Schools, Shopping |
|
Size Frontage
|
10.9 M |
|
Size Irregular
|
408.00 |
|
Size Total
|
408 M2|4,051 - 7,250 Sqft |
|
Size Total Text
|
408 M2|4,051 - 7,250 Sqft |
|
Zoning Description
|
R-c2 |
Rooms
| Level |
Type |
Length |
Width |
Dimensions |
|
Basement |
Bedroom |
|
|
9.92 Ft x 9.83 Ft |
|
Basement |
Bedroom |
|
|
11.42 Ft x 10.83 Ft |
|
Basement |
Recreational, Games Room |
|
|
26.50 Ft x 11.33 Ft |
|
Basement |
4pc Bathroom |
|
|
11.75 Ft x 7.08 Ft |
|
Main Level |
Living Room |
|
|
21.92 Ft x 10.83 Ft |
|
Main Level |
Bedroom |
|
|
11.25 Ft x 9.42 Ft |
|
Main Level |
Primary Bedroom |
|
|
13.25 Ft x 11.92 Ft |
|
Main Level |
Kitchen |
|
|
13.00 Ft x 12.67 Ft |
|
Main Level |
Dining Room |
|
|
12.67 Ft x 7.25 Ft |
|
Main Level |
4pc Bathroom |
|
|
Measurements not available |
https://www.realtor.ca/real-estate/27274523/115-douglas-glen-close-se-calgary-douglasdaleglen


