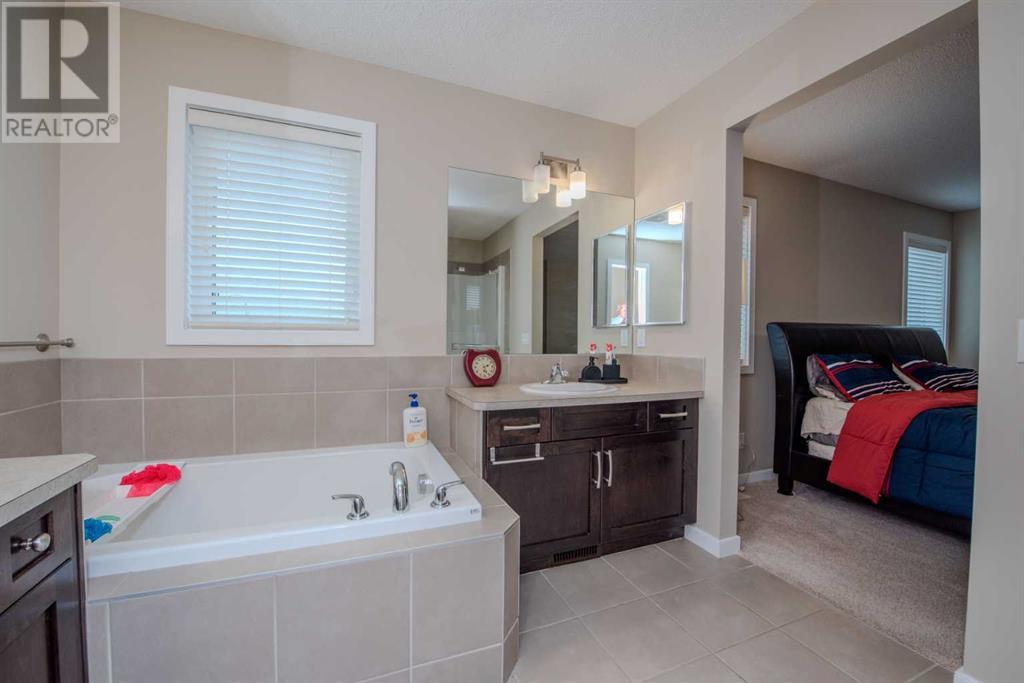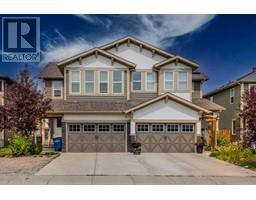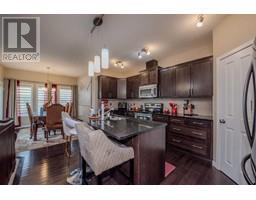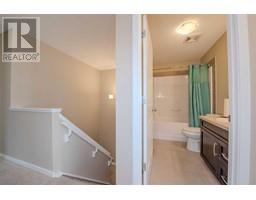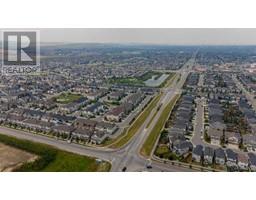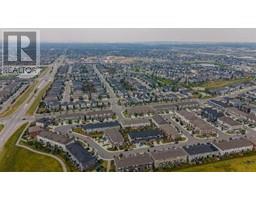3 Bedroom
3 Bathroom
19193 sqft
Fireplace
None
Forced Air
Lawn
$589,000
Ensure you are pre-approved for a mortgage. Welcome to your dream home at 1149 Hillcrest Lane SW, Airdrie! This meticulously maintained semi-detached duplex, built in 2013, is ideally situated in the highly sought-after community of Hillcrest. It’s ideal for first-time buyers, those looking to upsize, and families eager to settle in a vibrant neighbourhood, offering a lifestyle that blends comfort, convenience, and community charm.Step inside to discover a total floor area of 1,919.03 sq ft of thoughtfully designed living space. The main floor welcomes you with a wide foyer featuring tile flooring, leading seamlessly into the cozy living room. Here, carpeted floors and a charming gas fireplace set the tone for relaxing evenings. The gourmet kitchen, adorned with granite countertops, hardwood flooring, and ample cabinetry, is a chef’s delight, flowing effortlessly into a spacious dining area perfect for family gatherings. A stylish 2-piece washroom on the main floor adds convenience for guests. At the same time, a double-car garage provides ample space for two mid-sized cars, a regular car, SUV, or van, with additional parking available on the long driveway and an extra gravel-laned spot beside it.On the upper floor, you’ll find a generous-sized primary suite that easily accommodates a king-size bed. The luxury of a walk-in closet and a 4-piece ensuite featuring a soaker tub and an oversized shower with a seat makes this a perfect retreat. An upstairs bonus/family room provides a versatile space for relaxation or entertainment, while two additional well-sized bedrooms offer plenty of space for family members or guests. A 4-piece main bathroom and an upper-floor laundry room with storage shelves enhance the functionality of this floor.The spacious basement, featuring two windows, presents a blank canvas ready for future development to suit your tastes and needs. Outdoor living is equally appealing, with sliding glass patio doors from the dining area leading to a large rear deck with laminate flooring. It’s the perfect spot for summer BBQs and gatherings. The fully fenced, low-maintenance backyard offers a safe play area for kids and pets, creating an oasis for relaxation and fun.Hillcrest is a vibrant community with a wealth of amenities at your doorstep. Enjoy the convenience of nearby parks, grocery stores like Save-On-Foods and Walmart, cozy cafes such as Bida's Kape and Samosa Cafe, and popular restaurants including The Cravery and Morning Brunch Co. Schools are within easy reach, making morning drop-offs a breeze, and with quick access to transit and major roads, commuting is hassle-free. (id:41531)
Property Details
|
MLS® Number
|
A2155993 |
|
Property Type
|
Single Family |
|
Community Name
|
Hillcrest |
|
Amenities Near By
|
Park, Playground, Schools, Shopping |
|
Features
|
No Smoking Home |
|
Parking Space Total
|
4 |
|
Plan
|
1310094 |
|
Structure
|
Deck |
Building
|
Bathroom Total
|
3 |
|
Bedrooms Above Ground
|
3 |
|
Bedrooms Total
|
3 |
|
Appliances
|
Washer, Refrigerator, Dishwasher, Stove, Dryer, Microwave Range Hood Combo |
|
Basement Development
|
Unfinished |
|
Basement Type
|
Full (unfinished) |
|
Constructed Date
|
2013 |
|
Construction Material
|
Wood Frame |
|
Construction Style Attachment
|
Semi-detached |
|
Cooling Type
|
None |
|
Exterior Finish
|
Composite Siding, Stone, Vinyl Siding |
|
Fireplace Present
|
Yes |
|
Fireplace Total
|
1 |
|
Flooring Type
|
Carpeted, Ceramic Tile, Hardwood |
|
Foundation Type
|
Poured Concrete |
|
Half Bath Total
|
1 |
|
Heating Fuel
|
Natural Gas |
|
Heating Type
|
Forced Air |
|
Stories Total
|
2 |
|
Size Interior
|
19193 Sqft |
|
Total Finished Area
|
1919.03 Sqft |
|
Type
|
Duplex |
Parking
Land
|
Acreage
|
No |
|
Fence Type
|
Fence |
|
Land Amenities
|
Park, Playground, Schools, Shopping |
|
Landscape Features
|
Lawn |
|
Size Frontage
|
9.16 M |
|
Size Irregular
|
315.10 |
|
Size Total
|
315.1 M2|0-4,050 Sqft |
|
Size Total Text
|
315.1 M2|0-4,050 Sqft |
|
Zoning Description
|
R2 |
Rooms
| Level |
Type |
Length |
Width |
Dimensions |
|
Second Level |
4pc Bathroom |
|
|
8.92 Ft x 5.00 Ft |
|
Second Level |
4pc Bathroom |
|
|
9.25 Ft x 10.67 Ft |
|
Second Level |
Bedroom |
|
|
10.00 Ft x 10.08 Ft |
|
Second Level |
Bedroom |
|
|
10.00 Ft x 10.00 Ft |
|
Second Level |
Family Room |
|
|
15.08 Ft x 13.83 Ft |
|
Second Level |
Laundry Room |
|
|
8.42 Ft x 5.42 Ft |
|
Second Level |
Primary Bedroom |
|
|
13.42 Ft x 15.08 Ft |
|
Main Level |
2pc Bathroom |
|
|
5.08 Ft x 5.25 Ft |
|
Main Level |
Dining Room |
|
|
10.08 Ft x 9.08 Ft |
|
Main Level |
Foyer |
|
|
8.17 Ft x 7.17 Ft |
|
Main Level |
Kitchen |
|
|
9.67 Ft x 16.42 Ft |
|
Main Level |
Living Room |
|
|
13.42 Ft x 16.75 Ft |
https://www.realtor.ca/real-estate/27271302/1149-hillcrest-lane-sw-airdrie-hillcrest

























