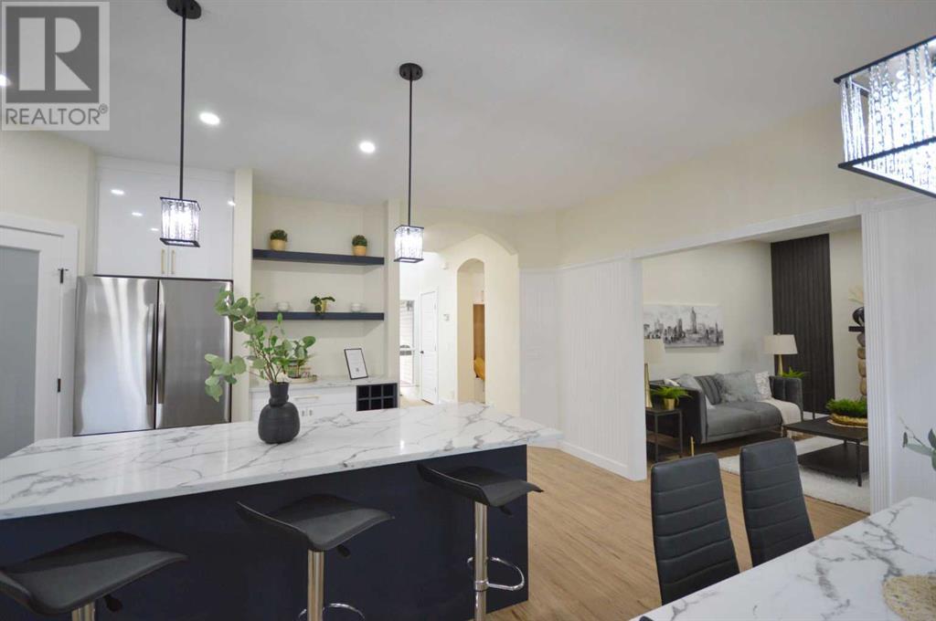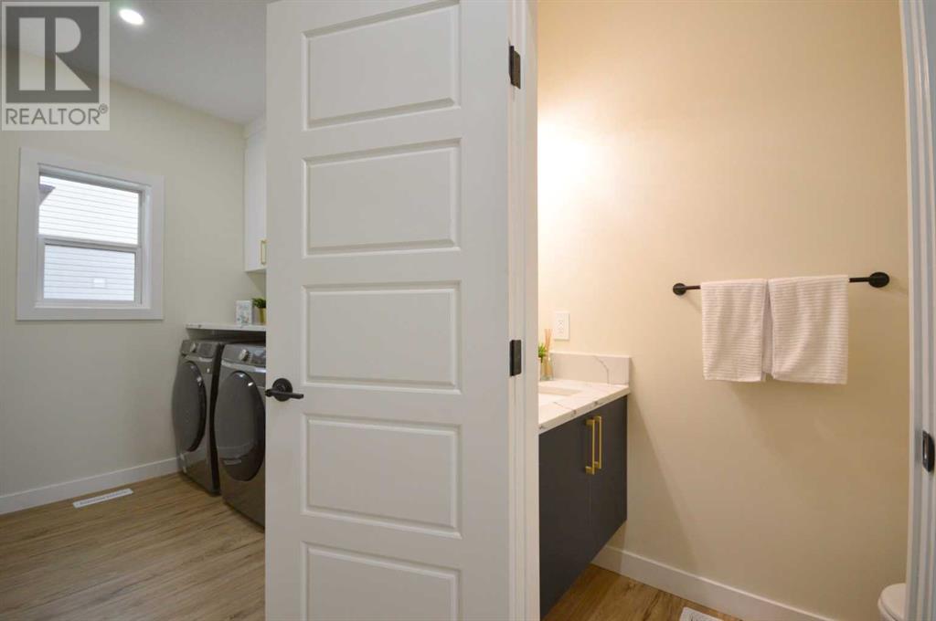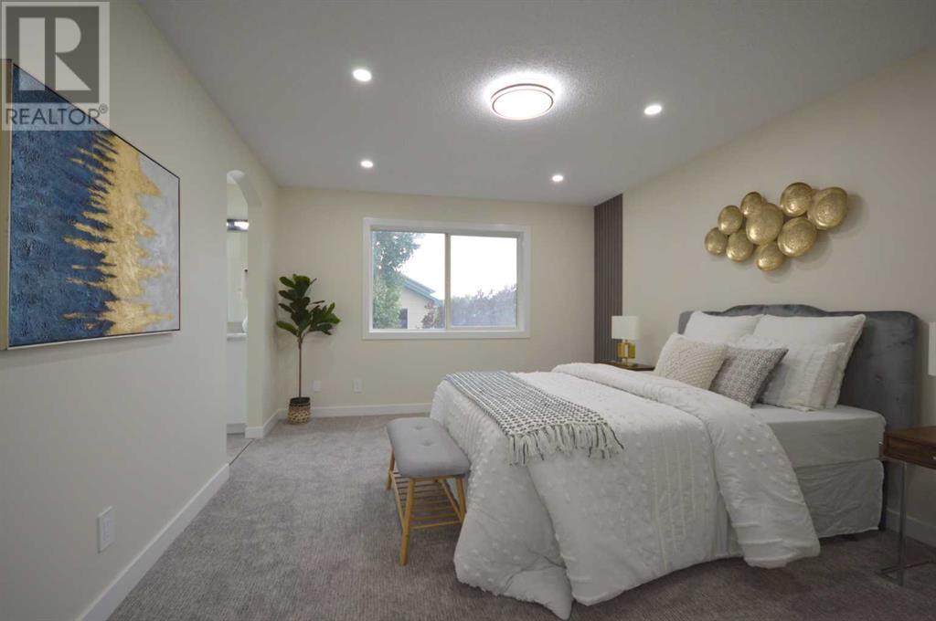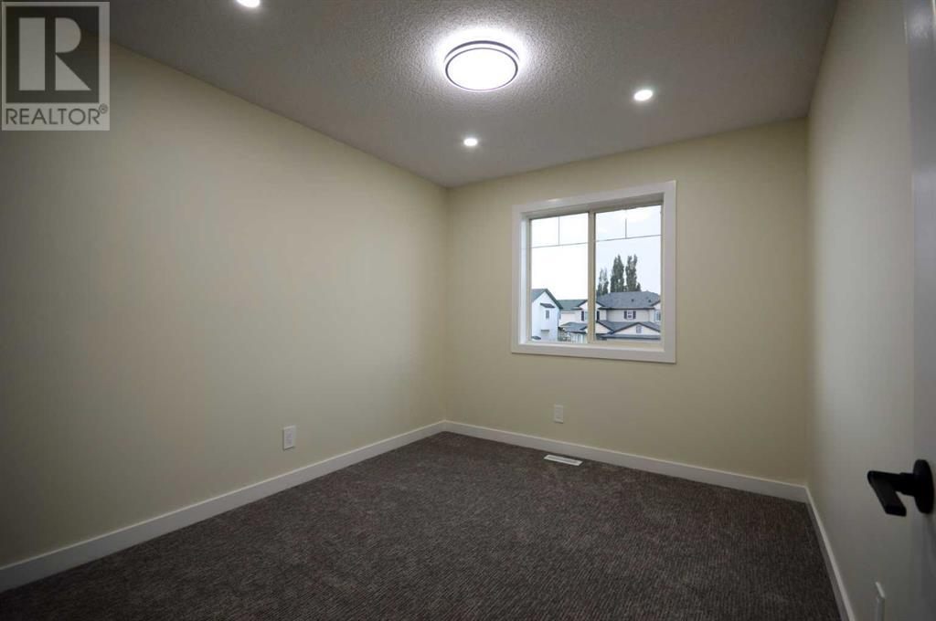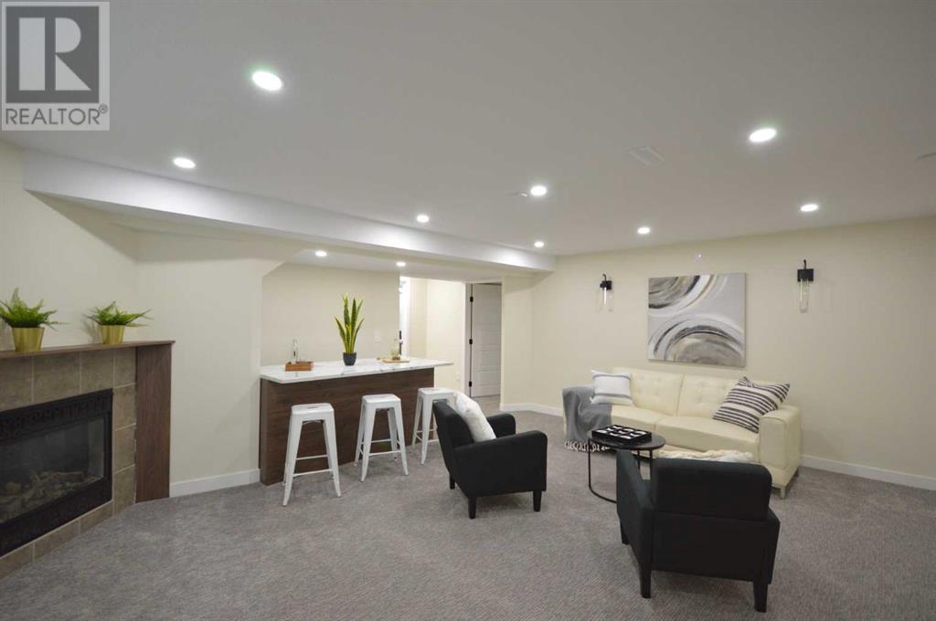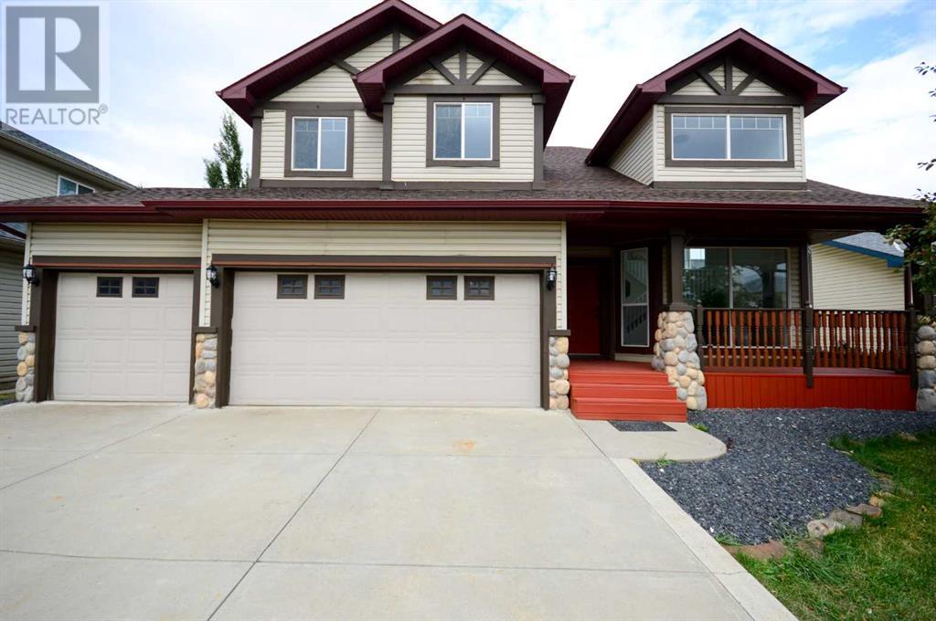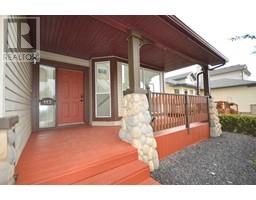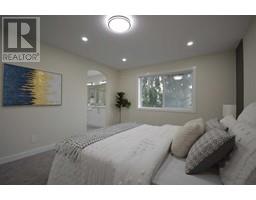5 Bedroom
4 Bathroom
2006 sqft
Fireplace
None
Forced Air
$798,900
**Stunningly Renovated Home with Modern Upgrades – A Perfect Blend of Style and Comfort**Welcome to this exquisite 2000 sqft home, meticulously renovated to offer a blend of contemporary elegance and functional design. Boasting 3 spacious bedrooms and 3.5 luxurious bathrooms, this residence is ideal for both relaxation and entertaining.As you enter, you're greeted by an open-concept main floor with a family room, followed by a kitchen that flows into a bright dinning and living room. The kitchen features a newly designed kitchen with sleek countertops, modern cabinetry, and brand new appliances. Convenience is key with a well-appointed mud room located just off the main living area, offering ample space for storage and organization, along with a laundry space. A dedicated office space in the basement provides a quiet retreat for work or study, while a versatile dry bar area complements the large living and rec room, creating an ideal setting for socializing and relaxation.The basement also includes an additional bedroom, perfect for guests or extended family, along with stylish new vinyl and carpet flooring throughout the home. New lighting fixtures and fresh paint enhance the modern ambiance.Step outside to your private backyard oasis, featuring a newly built deck and freshly laid grass – an ideal space for outdoor entertaining and enjoyment. The property also includes a triple garage, providing plenty of room for vehicles and storage.This renovation has thoughtfully considered every detail, with new cabinets, flooring, and appliances ensuring a move-in-ready experience. Don’t miss the opportunity to make this beautifully upgraded home yours! (id:41531)
Property Details
|
MLS® Number
|
A2163999 |
|
Property Type
|
Single Family |
|
Community Name
|
West Creek |
|
Amenities Near By
|
Golf Course, Park, Playground, Schools, Shopping, Water Nearby |
|
Community Features
|
Golf Course Development, Lake Privileges |
|
Parking Space Total
|
6 |
|
Plan
|
9912924 |
|
Structure
|
Deck |
Building
|
Bathroom Total
|
4 |
|
Bedrooms Above Ground
|
3 |
|
Bedrooms Below Ground
|
2 |
|
Bedrooms Total
|
5 |
|
Appliances
|
Refrigerator, Dishwasher, Stove, Microwave |
|
Basement Development
|
Finished |
|
Basement Type
|
Full (finished) |
|
Constructed Date
|
2000 |
|
Construction Style Attachment
|
Detached |
|
Cooling Type
|
None |
|
Exterior Finish
|
Vinyl Siding |
|
Fireplace Present
|
Yes |
|
Fireplace Total
|
2 |
|
Flooring Type
|
Carpeted, Tile, Vinyl |
|
Foundation Type
|
Poured Concrete |
|
Half Bath Total
|
1 |
|
Heating Fuel
|
Natural Gas |
|
Heating Type
|
Forced Air |
|
Stories Total
|
2 |
|
Size Interior
|
2006 Sqft |
|
Total Finished Area
|
2006 Sqft |
|
Type
|
House |
Parking
Land
|
Acreage
|
No |
|
Fence Type
|
Fence |
|
Land Amenities
|
Golf Course, Park, Playground, Schools, Shopping, Water Nearby |
|
Size Frontage
|
17.67 M |
|
Size Irregular
|
5328.00 |
|
Size Total
|
5328 Sqft|4,051 - 7,250 Sqft |
|
Size Total Text
|
5328 Sqft|4,051 - 7,250 Sqft |
|
Zoning Description
|
R-1 |
Rooms
| Level |
Type |
Length |
Width |
Dimensions |
|
Second Level |
Primary Bedroom |
|
|
15.25 Ft x 11.92 Ft |
|
Second Level |
5pc Bathroom |
|
|
13.58 Ft x 13.67 Ft |
|
Second Level |
Other |
|
|
4.92 Ft x 10.67 Ft |
|
Second Level |
Bedroom |
|
|
10.92 Ft x 9.25 Ft |
|
Second Level |
Bedroom |
|
|
9.33 Ft x 10.92 Ft |
|
Second Level |
4pc Bathroom |
|
|
4.92 Ft x 7.92 Ft |
|
Second Level |
Pantry |
|
|
4.00 Ft x 4.00 Ft |
|
Basement |
Bedroom |
|
|
11.33 Ft x 12.42 Ft |
|
Basement |
Bedroom |
|
|
12.17 Ft x 18.67 Ft |
|
Basement |
4pc Bathroom |
|
|
8.17 Ft x 5.58 Ft |
|
Basement |
Family Room |
|
|
22.17 Ft x 18.67 Ft |
|
Main Level |
Other |
|
|
13.33 Ft x 15.00 Ft |
|
Main Level |
2pc Bathroom |
|
|
2.83 Ft x 6.50 Ft |
https://www.realtor.ca/real-estate/27403359/113-w-creek-boulevard-chestermere-west-creek







