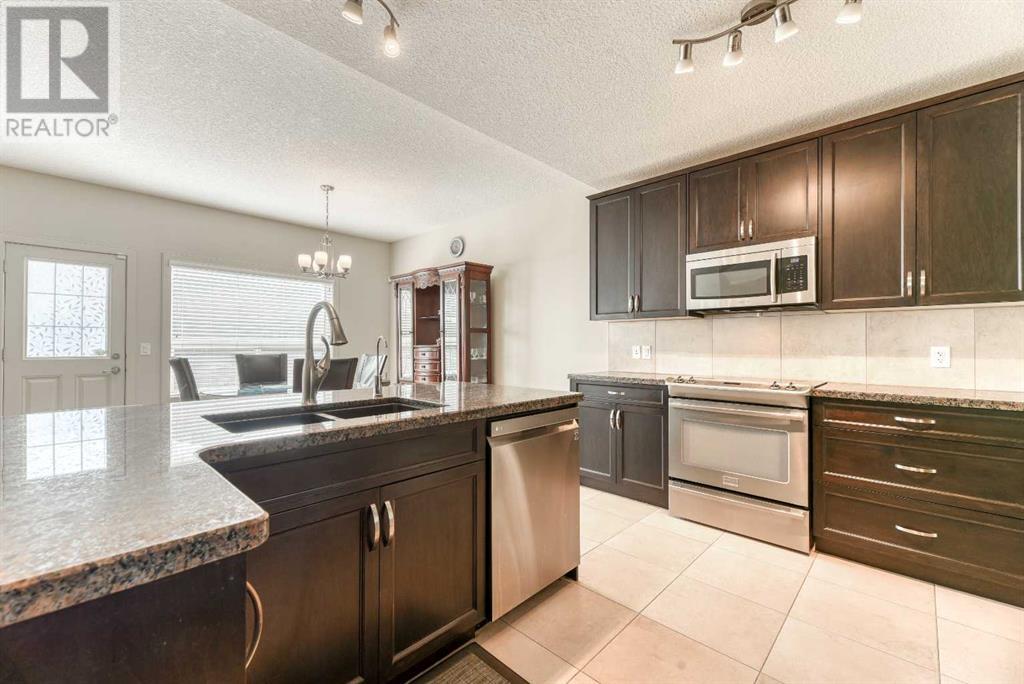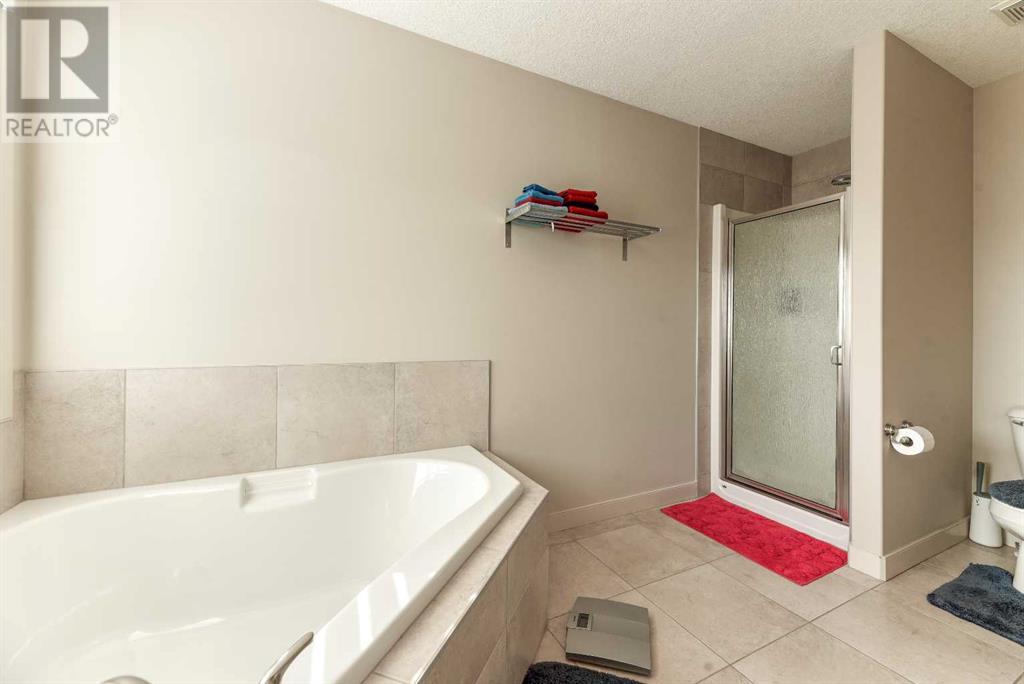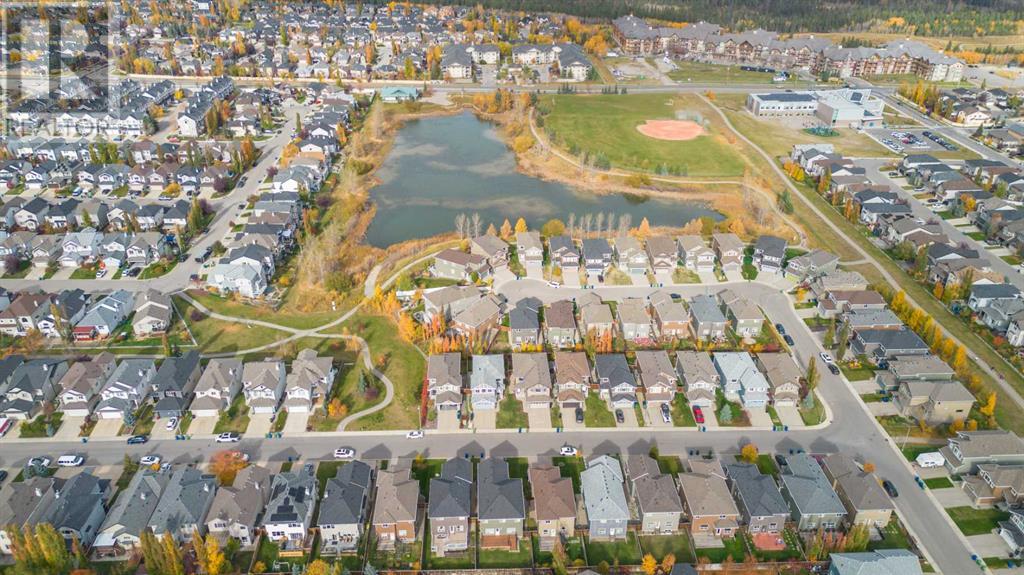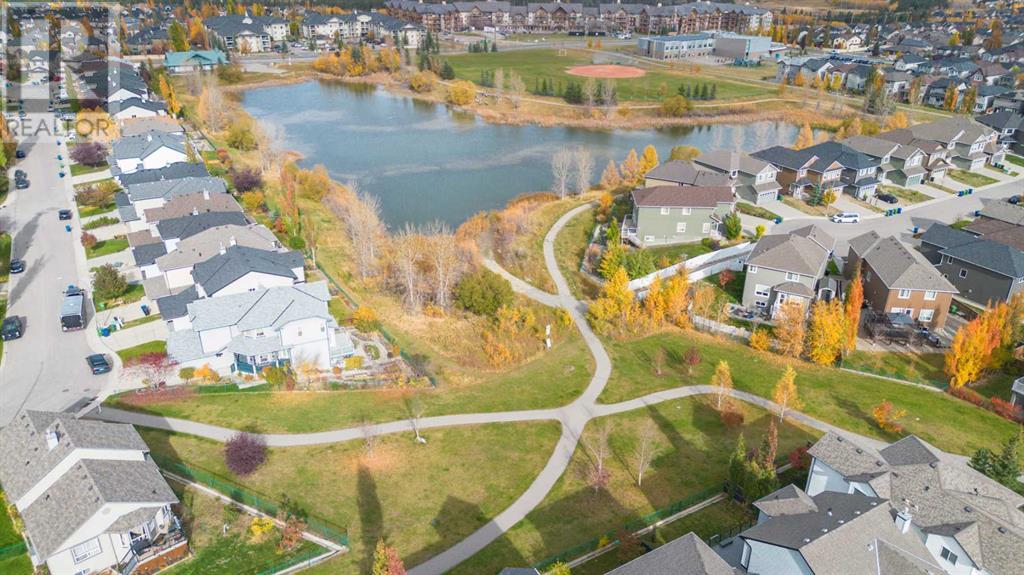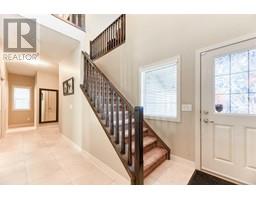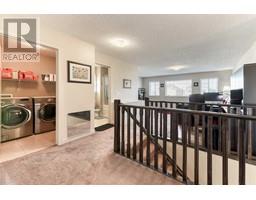3 Bedroom
3 Bathroom
2457.73 sqft
Fireplace
None
Other, Forced Air
Lawn
$789,900
SEE : NEW PRICE. If you've been searching for an amazingly well-planned, spacious family home, your search may be over once you view this property. Ideally located in Evergreen, one of Calgary's most conveniently located SW neighborhoods, you have incredible access to most of the South's major traffic routes. The most important of these is Stoney Trail, which will take you to any quadrant of the city, while allowing you to bypass many of the more congested, 'inner city' routes. The neighborhood features schools, extensive green areas, and walking paths, and it is close to Fish Creek Park, a beautiful natural reserve. For commercial convenience, you are close to major shopping, with Costco immediately accessible via Stoney Trail. This well cared for ,’original owner’ home has been well maintained and cared for. From its inviting front Foyer, you are welcomed into a space that boasts a soaring open ceiling scape that opens right up to the second story. This area lets in loads of natural light and the feeling you get here is maintained by rich, mocha-colored, spindles that grace the entire staircase while enveloping your entrance to the upper level. The main floor features a formal dining area that could be used as a flex room, reading area or second family room. Towards the rear of the home, you have a spacious family/living room area that features a tile-faced, corner gas fireplace, Right across from this living area you have a kitchen that features mocha-colored cabinetry, a stainless steel appliance package, granite countertops a breakfast bar, and another generous, breakfast nook/ eating area along with a spacious walk-through pantry. This area also gives you access to the backyard and a large south-facing deck. This entire section of the home is ideal for entertaining. Finishing throughout, includes large light, cream-coloured matte tiles that accentuate the floor space throughout the home. This flooring covers the entire front foyer, the hallway into the mudroom area, the kitchen, the breakfast nook /eating area, along with all of the bathrooms in the home, including the laundry room. This adds an incredible flow to the floor plan. The granite countertops in the kitchen are also featured in each of the property's bathrooms. Other recent upgrades and extra features include a new roof ( shingles March 2022), West side, siding replaced ( Aug 2022), Culligan water softener along with drinking water purifier, a larger Cedar deck, fresh paint throughout in 2022, a new dishwasher that was installed in 2023 and exposed aggregate on the driveway and front walkway. This home is ready for a new family to enjoy. The undeveloped basement is as spacious as the rest of the property and offers an incredible opportunity to make an already large home, even larger, approximately 900 Square feet larger! It's a perfect layout with 3 large windows, ideal for an additional 1-2 bedrooms, a family room & a 4th bathroom. No disappointments here! (id:41531)
Property Details
|
MLS® Number
|
A2173711 |
|
Property Type
|
Single Family |
|
Community Name
|
Evergreen |
|
Amenities Near By
|
Playground, Schools, Shopping |
|
Features
|
See Remarks, No Animal Home, No Smoking Home |
|
Parking Space Total
|
4 |
|
Plan
|
0714571 |
|
Structure
|
Deck |
Building
|
Bathroom Total
|
3 |
|
Bedrooms Above Ground
|
3 |
|
Bedrooms Total
|
3 |
|
Appliances
|
Refrigerator, Water Softener, Dishwasher, Stove, Microwave Range Hood Combo, Window Coverings, Washer & Dryer |
|
Basement Development
|
Unfinished |
|
Basement Type
|
Full (unfinished) |
|
Constructed Date
|
2011 |
|
Construction Material
|
Poured Concrete, Wood Frame |
|
Construction Style Attachment
|
Detached |
|
Cooling Type
|
None |
|
Exterior Finish
|
Concrete, Stone, Vinyl Siding |
|
Fireplace Present
|
Yes |
|
Fireplace Total
|
1 |
|
Flooring Type
|
Carpeted, Laminate, Tile |
|
Foundation Type
|
Poured Concrete |
|
Half Bath Total
|
1 |
|
Heating Fuel
|
Natural Gas |
|
Heating Type
|
Other, Forced Air |
|
Stories Total
|
2 |
|
Size Interior
|
2457.73 Sqft |
|
Total Finished Area
|
2457.73 Sqft |
|
Type
|
House |
Parking
|
Exposed Aggregate
|
|
|
Attached Garage
|
2 |
Land
|
Acreage
|
No |
|
Fence Type
|
Fence |
|
Land Amenities
|
Playground, Schools, Shopping |
|
Landscape Features
|
Lawn |
|
Size Frontage
|
12.19 M |
|
Size Irregular
|
402.00 |
|
Size Total
|
402 M2|4,051 - 7,250 Sqft |
|
Size Total Text
|
402 M2|4,051 - 7,250 Sqft |
|
Zoning Description
|
R-g |
Rooms
| Level |
Type |
Length |
Width |
Dimensions |
|
Second Level |
Bonus Room |
|
|
19.08 Ft x 17.83 Ft |
|
Second Level |
4pc Bathroom |
|
|
5.92 Ft x 8.25 Ft |
|
Second Level |
Laundry Room |
|
|
6.58 Ft x 5.50 Ft |
|
Second Level |
Bedroom |
|
|
11.58 Ft x 9.92 Ft |
|
Second Level |
Bedroom |
|
|
12.00 Ft x 9.92 Ft |
|
Second Level |
5pc Bathroom |
|
|
12.00 Ft x 13.25 Ft |
|
Second Level |
Primary Bedroom |
|
|
16.75 Ft x 16.00 Ft |
|
Main Level |
Dining Room |
|
|
15.58 Ft x 9.67 Ft |
|
Main Level |
Kitchen |
|
|
13.42 Ft x 10.58 Ft |
|
Main Level |
Breakfast |
|
|
13.42 Ft x 12.17 Ft |
|
Main Level |
Living Room |
|
|
15.67 Ft x 16.00 Ft |
|
Main Level |
2pc Bathroom |
|
|
5.00 Ft x 5.00 Ft |
https://www.realtor.ca/real-estate/27554078/113-everhollow-rise-sw-calgary-evergreen
















