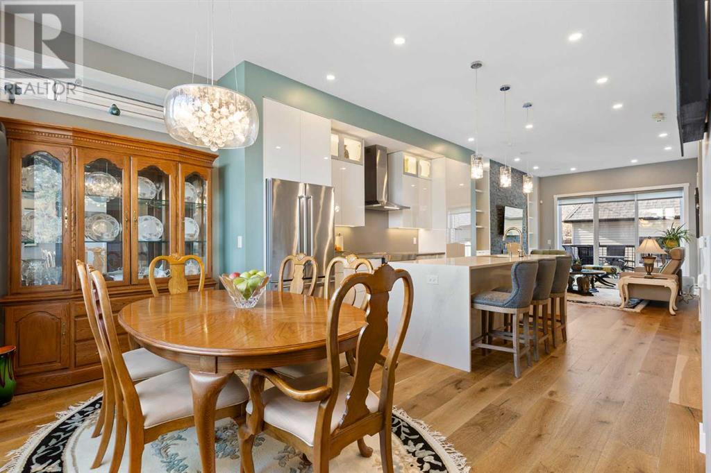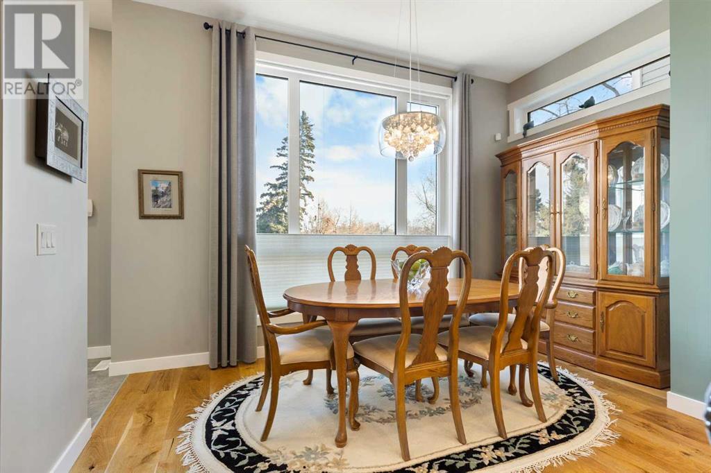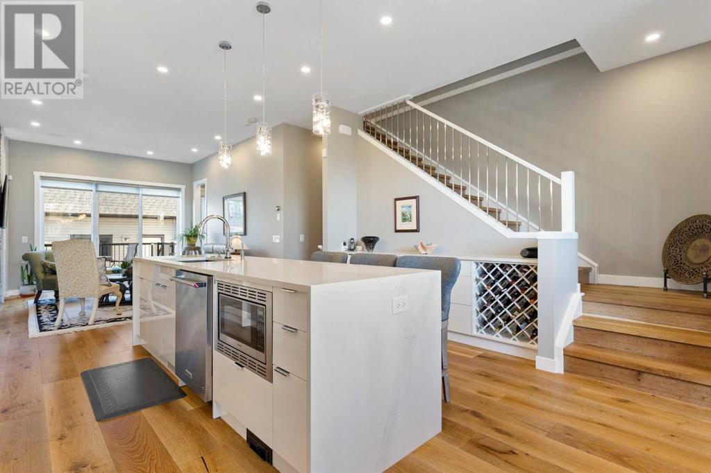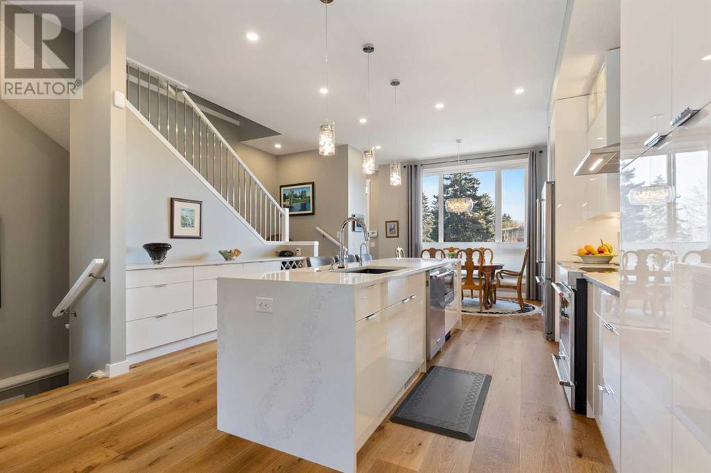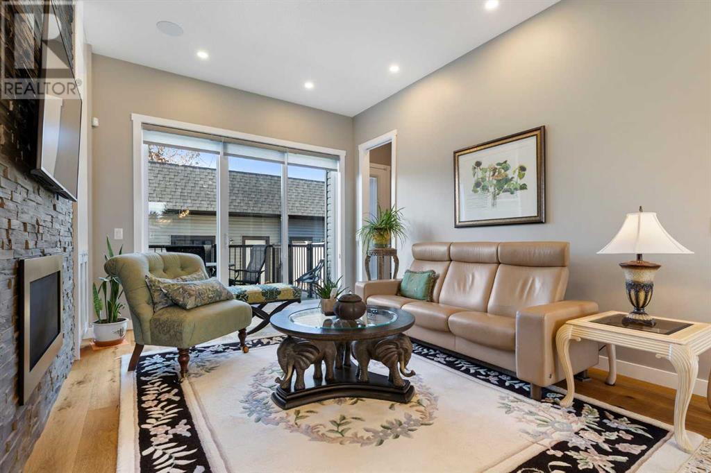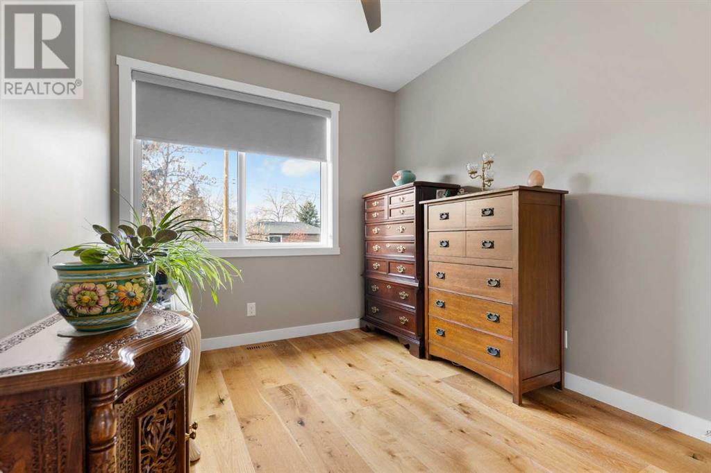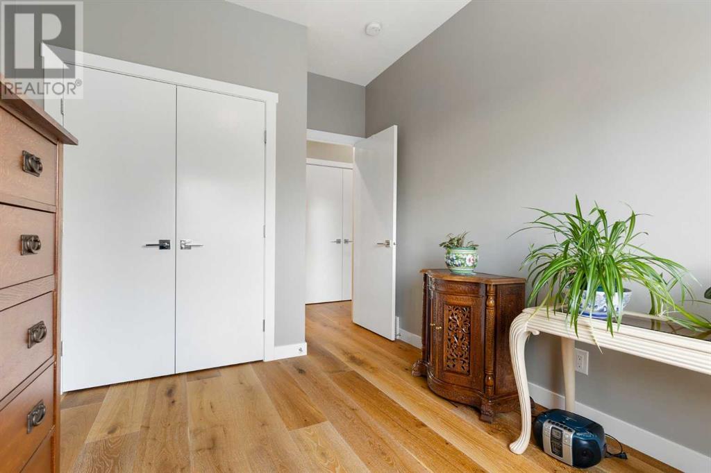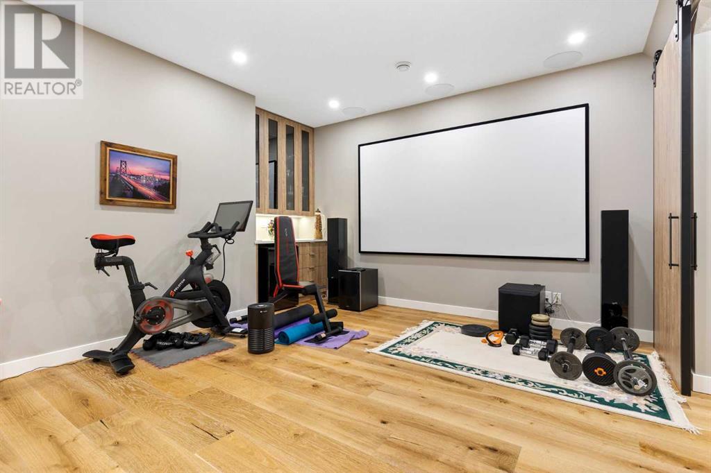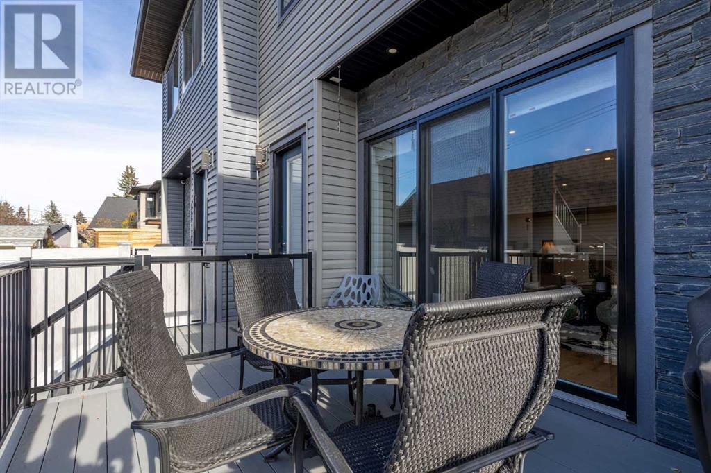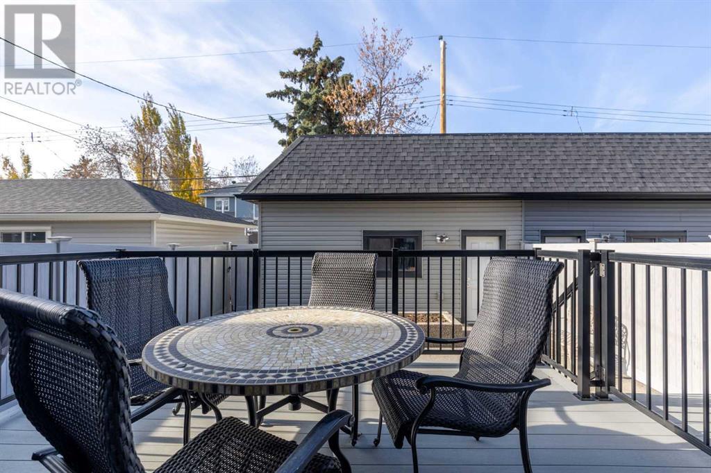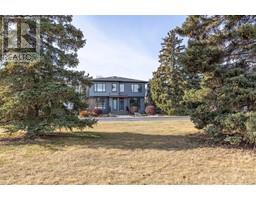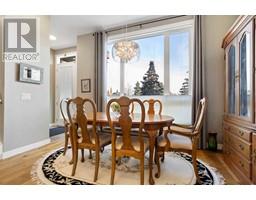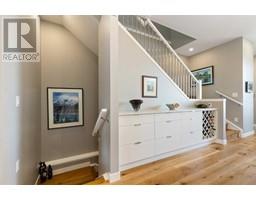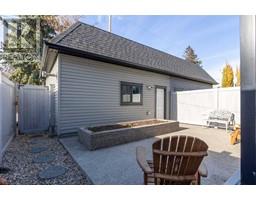4 Bedroom
4 Bathroom
1678.99 sqft
Fireplace
Central Air Conditioning
Forced Air
Lawn
$925,000
Welcome to this stunning modern home in Renfrew! CUSTOM BUILT by the current owner on a QUIET cul-de-sac with a large green space that is perfect for kids and dogs. This home boasts the perfect location - close to downtown and all the amenities you need! As you enter the property you are greeted with 10' ceilings and BEAUTIFUL prefinished engineer oak on all three levels with extra large windows throughout allowing for tons of natural sunlight. The main floor features an open concept dining room, kitchen and living room. This entertainer’s kitchen greets you with quartz countertops & backsplash, waterfall edges, imported white TSL high gloss custom cabinets from Italy, massive island with eating bar, instant hot water tap, soap dispenser and garburator and stainless steel appliances. The living room comes with a cozy gas fireplace for the chilly winter nights, ceiling speakers, and access to the backyard deck/patio. As you walk upstairs, the large primary bedroom boasts a beautiful 4 piece ensuite, with dual sinks and large walk in shower, HEATED TILE bathroom floor, and a walk-in closet. Two other good sized bedrooms and a 4 piece bathroom complete the upper level. Walk into the fully finished basement and you enter a DELUXE theatre room with projector and 110 INCH screen (all included) and dry bar. Well-designed laundry and utility room features a water softener, space to fold laundry, vacuflo, deep laundry sink, and more custom cabinetry. Fourth bedroom with large window, and 4 piece bathroom complete the lower level. The NO-MAINTENANCE backyard is fully landscaped with a beautiful COMPOSITE deck and vinyl fencing. Double-detached HEATED garage is insulated and drywalled with a LOFT complete with light and power for storage or hobby! Security system with front and back yard cameras complete the upgrades on this AMAZING home! This is not your typical NEW BUILD. There is a lot of extra value in this home. (id:41531)
Property Details
|
MLS® Number
|
A2175209 |
|
Property Type
|
Single Family |
|
Community Name
|
Renfrew |
|
Amenities Near By
|
Playground, Schools, Shopping |
|
Features
|
Back Lane |
|
Parking Space Total
|
2 |
|
Plan
|
1810580 |
|
Structure
|
Deck, See Remarks |
Building
|
Bathroom Total
|
4 |
|
Bedrooms Above Ground
|
3 |
|
Bedrooms Below Ground
|
1 |
|
Bedrooms Total
|
4 |
|
Appliances
|
Washer, Refrigerator, Water Softener, Dishwasher, Stove, Dryer, Microwave Range Hood Combo, Window Coverings |
|
Basement Development
|
Finished |
|
Basement Type
|
Full (finished) |
|
Constructed Date
|
2017 |
|
Construction Material
|
Wood Frame |
|
Construction Style Attachment
|
Semi-detached |
|
Cooling Type
|
Central Air Conditioning |
|
Exterior Finish
|
Stone |
|
Fireplace Present
|
Yes |
|
Fireplace Total
|
1 |
|
Flooring Type
|
Hardwood |
|
Foundation Type
|
Poured Concrete |
|
Half Bath Total
|
1 |
|
Heating Fuel
|
Natural Gas |
|
Heating Type
|
Forced Air |
|
Stories Total
|
2 |
|
Size Interior
|
1678.99 Sqft |
|
Total Finished Area
|
1678.99 Sqft |
|
Type
|
Duplex |
Parking
Land
|
Acreage
|
No |
|
Fence Type
|
Fence |
|
Land Amenities
|
Playground, Schools, Shopping |
|
Landscape Features
|
Lawn |
|
Size Frontage
|
2.26 M |
|
Size Irregular
|
249.00 |
|
Size Total
|
249 M2|0-4,050 Sqft |
|
Size Total Text
|
249 M2|0-4,050 Sqft |
|
Zoning Description
|
R-cg |
Rooms
| Level |
Type |
Length |
Width |
Dimensions |
|
Fourth Level |
4pc Bathroom |
|
|
Measurements not available |
|
Lower Level |
Bedroom |
|
|
10.83 Ft x 9.75 Ft |
|
Lower Level |
Recreational, Games Room |
|
|
18.17 Ft x 12.75 Ft |
|
Main Level |
2pc Bathroom |
|
|
Measurements not available |
|
Main Level |
Dining Room |
|
|
13.42 Ft x 7.33 Ft |
|
Main Level |
Kitchen |
|
|
15.00 Ft x 16.33 Ft |
|
Main Level |
Living Room |
|
|
13.08 Ft x 14.00 Ft |
|
Main Level |
Other |
|
|
5.33 Ft x 10.83 Ft |
|
Upper Level |
4pc Bathroom |
|
|
Measurements not available |
|
Upper Level |
4pc Bathroom |
|
|
Measurements not available |
|
Upper Level |
Bedroom |
|
|
9.08 Ft x 13.00 Ft |
|
Upper Level |
Bedroom |
|
|
9.58 Ft x 12.92 Ft |
|
Upper Level |
Primary Bedroom |
|
|
18.67 Ft x 18.50 Ft |
https://www.realtor.ca/real-estate/27609513/1121a-reader-crescent-ne-calgary-renfrew



