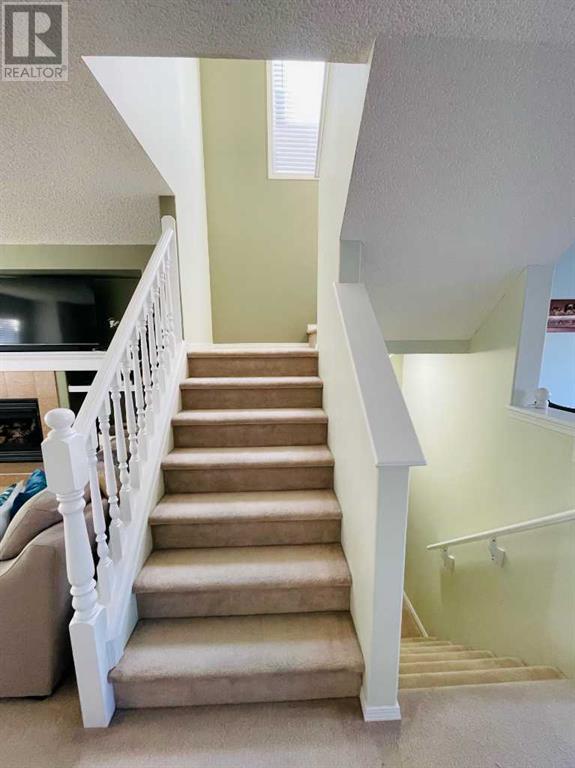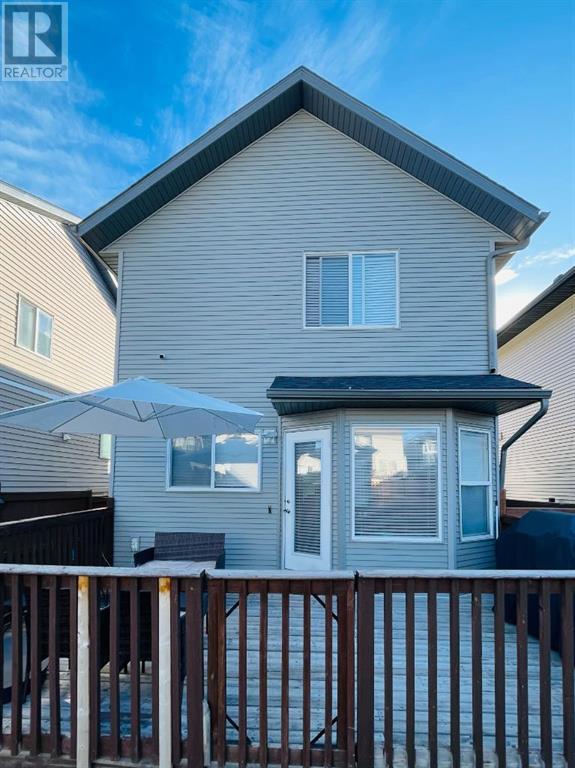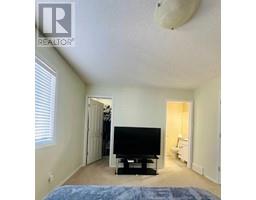4 Bedroom
4 Bathroom
1322.75 sqft
Fireplace
Central Air Conditioning
Forced Air
Landscaped
$589,900
Lovely 2 Storey home in the desirable community of Silverado. Close proximity to school, shopping, park and day home, it has easy access to Stoney Trail and Deerfoot. This well taken cared house is fully finished with a total of 4 bedrooms and 3 1/2 baths. Recent upgrades includes new blinds in November of 2023, furnace was serviced November of last year, new appliances in December 2023, kitchen cabinets were painted white including the island in May of this year and the oversized garage was built just 5 months ago. It also has a central air conditioner for those hot summer days. This property is a complete package, perfect for somebody who wants a home with great value that has it all. Ready to go, well priced! (id:41531)
Property Details
|
MLS® Number
|
A2169259 |
|
Property Type
|
Single Family |
|
Community Name
|
Silverado |
|
Amenities Near By
|
Playground, Schools, Shopping |
|
Features
|
Back Lane, No Animal Home, No Smoking Home |
|
Parking Space Total
|
2 |
|
Plan
|
0714142 |
|
Structure
|
Deck |
Building
|
Bathroom Total
|
4 |
|
Bedrooms Above Ground
|
3 |
|
Bedrooms Below Ground
|
1 |
|
Bedrooms Total
|
4 |
|
Appliances
|
Washer, Refrigerator, Dishwasher, Stove, Dryer |
|
Basement Development
|
Finished |
|
Basement Type
|
Full (finished) |
|
Constructed Date
|
2008 |
|
Construction Material
|
Wood Frame |
|
Construction Style Attachment
|
Detached |
|
Cooling Type
|
Central Air Conditioning |
|
Exterior Finish
|
Vinyl Siding |
|
Fireplace Present
|
Yes |
|
Fireplace Total
|
1 |
|
Flooring Type
|
Carpeted, Ceramic Tile |
|
Foundation Type
|
Poured Concrete |
|
Half Bath Total
|
1 |
|
Heating Fuel
|
Natural Gas |
|
Heating Type
|
Forced Air |
|
Stories Total
|
2 |
|
Size Interior
|
1322.75 Sqft |
|
Total Finished Area
|
1322.75 Sqft |
|
Type
|
House |
Parking
Land
|
Acreage
|
No |
|
Fence Type
|
Fence |
|
Land Amenities
|
Playground, Schools, Shopping |
|
Landscape Features
|
Landscaped |
|
Size Frontage
|
8.55 M |
|
Size Irregular
|
291.00 |
|
Size Total
|
291 M2|0-4,050 Sqft |
|
Size Total Text
|
291 M2|0-4,050 Sqft |
|
Zoning Description
|
R-g |
Rooms
| Level |
Type |
Length |
Width |
Dimensions |
|
Second Level |
Primary Bedroom |
|
|
13.58 Ft x 10.92 Ft |
|
Second Level |
Bedroom |
|
|
9.33 Ft x 9.92 Ft |
|
Second Level |
Bedroom |
|
|
9.25 Ft x 9.92 Ft |
|
Second Level |
4pc Bathroom |
|
|
.00 Ft x .00 Ft |
|
Second Level |
4pc Bathroom |
|
|
.00 Ft x .00 Ft |
|
Basement |
Family Room |
|
|
12.50 Ft x 11.67 Ft |
|
Basement |
Bedroom |
|
|
15.50 Ft x 10.33 Ft |
|
Basement |
4pc Bathroom |
|
|
Measurements not available |
|
Main Level |
Kitchen |
|
|
8.58 Ft x 12.67 Ft |
|
Main Level |
2pc Bathroom |
|
|
.00 Ft x .00 Ft |
|
Main Level |
Dining Room |
|
|
10.08 Ft x 13.08 Ft |
|
Main Level |
Living Room |
|
|
13.83 Ft x 12.33 Ft |
https://www.realtor.ca/real-estate/27478752/112-silverado-plains-view-sw-calgary-silverado
















































