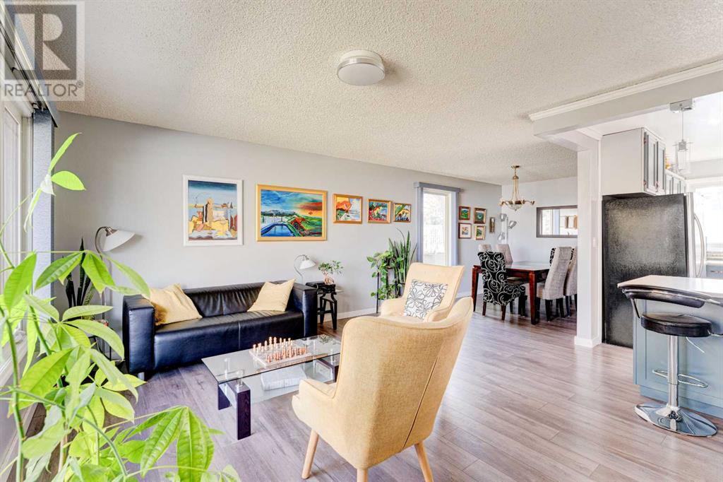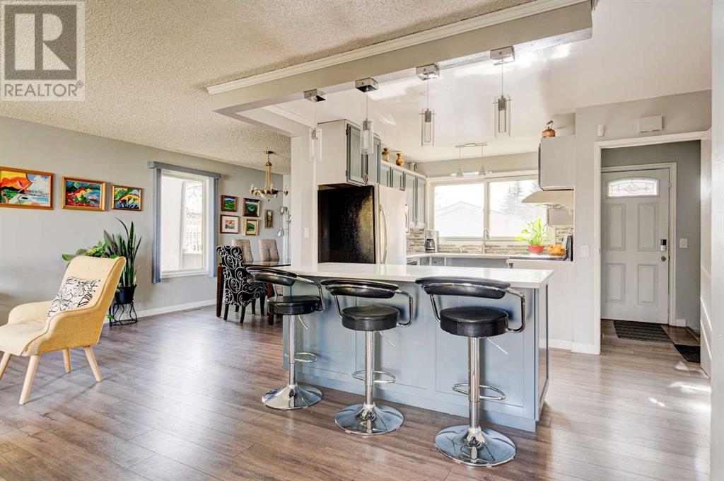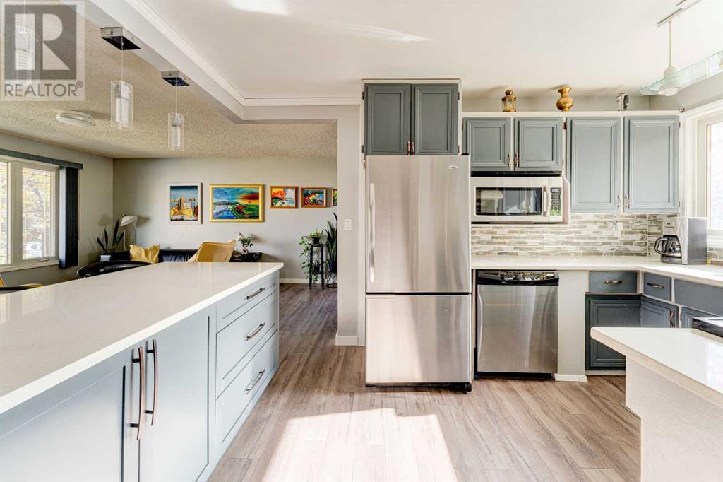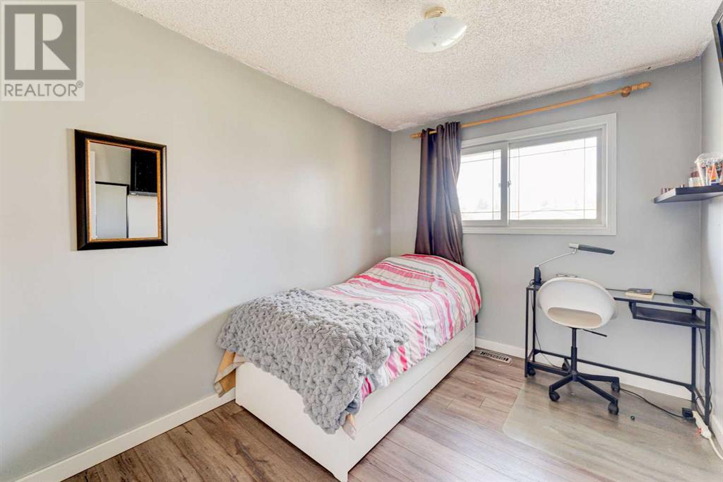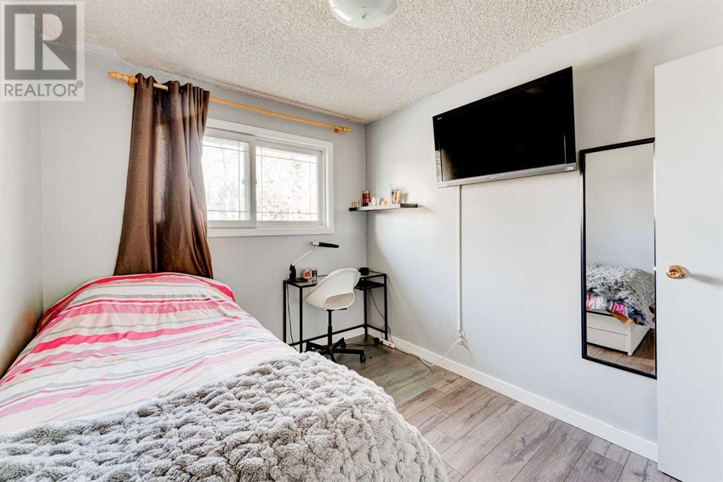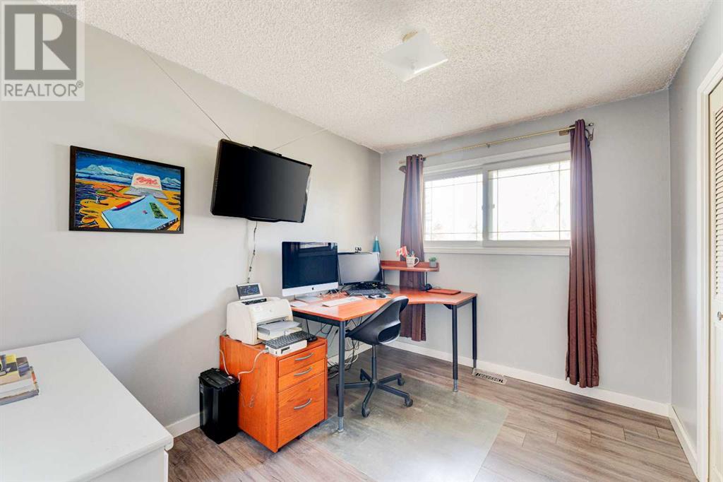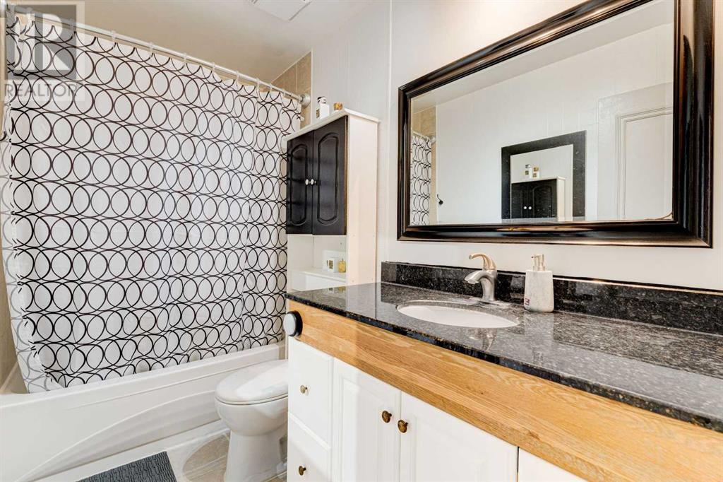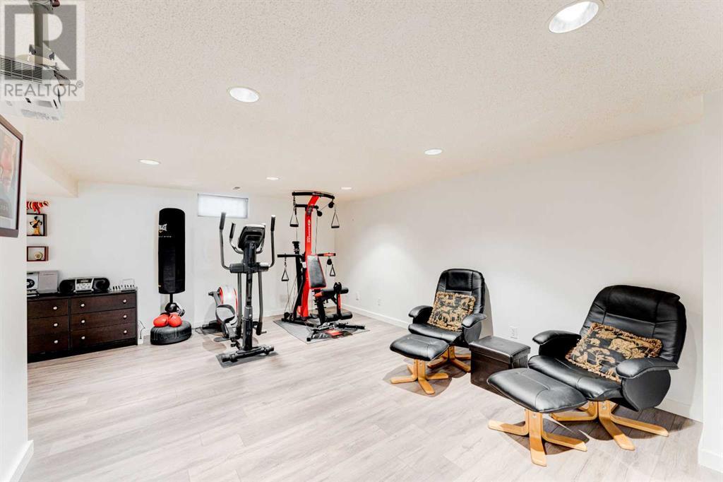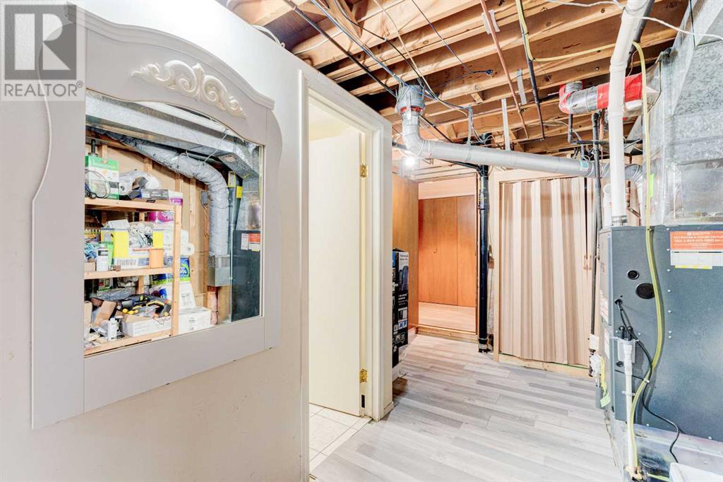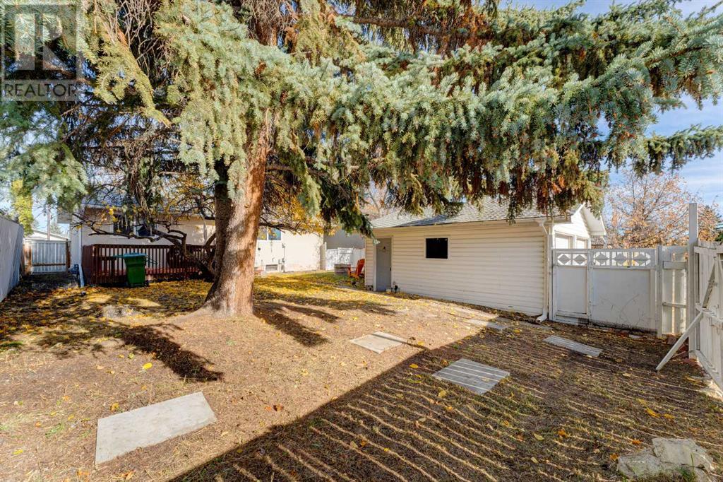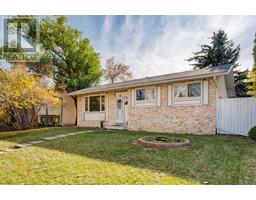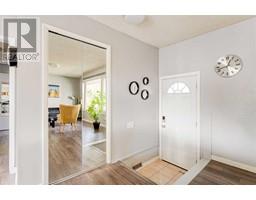4 Bedroom
2 Bathroom
1080 sqft
Bungalow
See Remarks
Forced Air
$698,888
Great Location!!! This bungalow features 4 bedrooms plus a den with a double-detached garage, and space for your RV. New Washing Machine, Garage Door & Google Nest Thermostat that circulates the air within the home. The Main Level showcases an Open Concept living, 3 bedrooms, 4-pc bathroom, kitchen Island with Quartz countertops, and laminate & tile flooring. The fully finished basement offers 1-bedroom + den & 3-pc bathroom with spacious family room. The private & fenced backyard south-facing has a large deck and firepit to enjoy social gatherings. Close to Schools, Bus Stop, Southland Leisure Centre, and Rockyview Hospital. Call your REALTOR as soon as possible! (id:41531)
Property Details
|
MLS® Number
|
A2173854 |
|
Property Type
|
Single Family |
|
Community Name
|
Braeside |
|
Amenities Near By
|
Park, Playground, Shopping |
|
Features
|
Back Lane, Pvc Window, No Animal Home, No Smoking Home |
|
Parking Space Total
|
2 |
|
Plan
|
6901jk |
|
Structure
|
Deck |
Building
|
Bathroom Total
|
2 |
|
Bedrooms Above Ground
|
3 |
|
Bedrooms Below Ground
|
1 |
|
Bedrooms Total
|
4 |
|
Appliances
|
Washer, Refrigerator, Dishwasher, Stove, Dryer, Microwave, Hood Fan, Window Coverings, Garage Door Opener |
|
Architectural Style
|
Bungalow |
|
Basement Development
|
Finished |
|
Basement Type
|
Full (finished) |
|
Constructed Date
|
1971 |
|
Construction Material
|
Wood Frame |
|
Construction Style Attachment
|
Detached |
|
Cooling Type
|
See Remarks |
|
Exterior Finish
|
Stone, Stucco |
|
Fireplace Present
|
No |
|
Flooring Type
|
Ceramic Tile, Laminate |
|
Foundation Type
|
Poured Concrete |
|
Heating Fuel
|
Natural Gas |
|
Heating Type
|
Forced Air |
|
Stories Total
|
1 |
|
Size Interior
|
1080 Sqft |
|
Total Finished Area
|
1080 Sqft |
|
Type
|
House |
Parking
Land
|
Acreage
|
No |
|
Fence Type
|
Fence |
|
Land Amenities
|
Park, Playground, Shopping |
|
Size Frontage
|
18.6 M |
|
Size Irregular
|
5941.00 |
|
Size Total
|
5941 Sqft|4,051 - 7,250 Sqft |
|
Size Total Text
|
5941 Sqft|4,051 - 7,250 Sqft |
|
Zoning Description
|
R-c1 |
Rooms
| Level |
Type |
Length |
Width |
Dimensions |
|
Basement |
3pc Bathroom |
|
|
6.00 Ft x 5.00 Ft |
|
Basement |
Bedroom |
|
|
11.00 Ft x 7.67 Ft |
|
Basement |
Den |
|
|
18.50 Ft x 10.33 Ft |
|
Basement |
Family Room |
|
|
19.00 Ft x 12.33 Ft |
|
Basement |
Laundry Room |
|
|
21.50 Ft x 13.50 Ft |
|
Main Level |
Kitchen |
|
|
13.92 Ft x 8.50 Ft |
|
Main Level |
Dining Room |
|
|
9.67 Ft x 8.67 Ft |
|
Main Level |
Living Room |
|
|
15.67 Ft x 11.33 Ft |
|
Main Level |
Foyer |
|
|
9.00 Ft x 3.50 Ft |
|
Main Level |
Primary Bedroom |
|
|
11.50 Ft x 10.00 Ft |
|
Main Level |
Bedroom |
|
|
10.50 Ft x 8.50 Ft |
|
Main Level |
Bedroom |
|
|
10.50 Ft x 8.50 Ft |
|
Main Level |
4pc Bathroom |
|
|
9.00 Ft x 4.92 Ft |
https://www.realtor.ca/real-estate/27554381/11140-braeside-drive-sw-calgary-braeside







