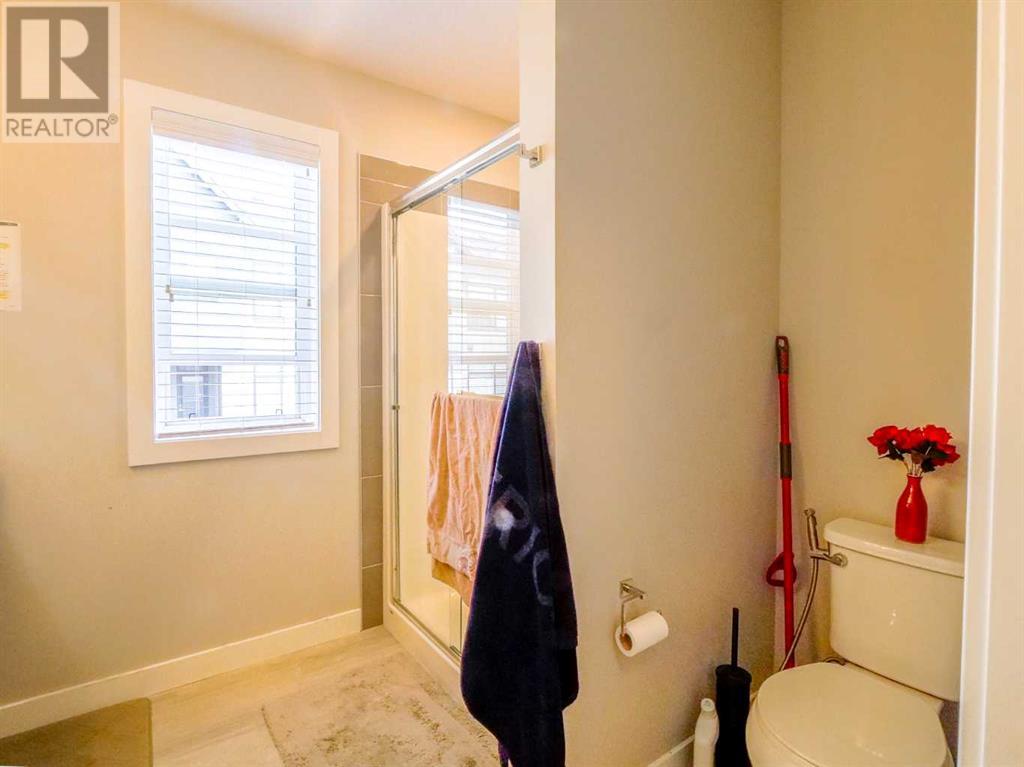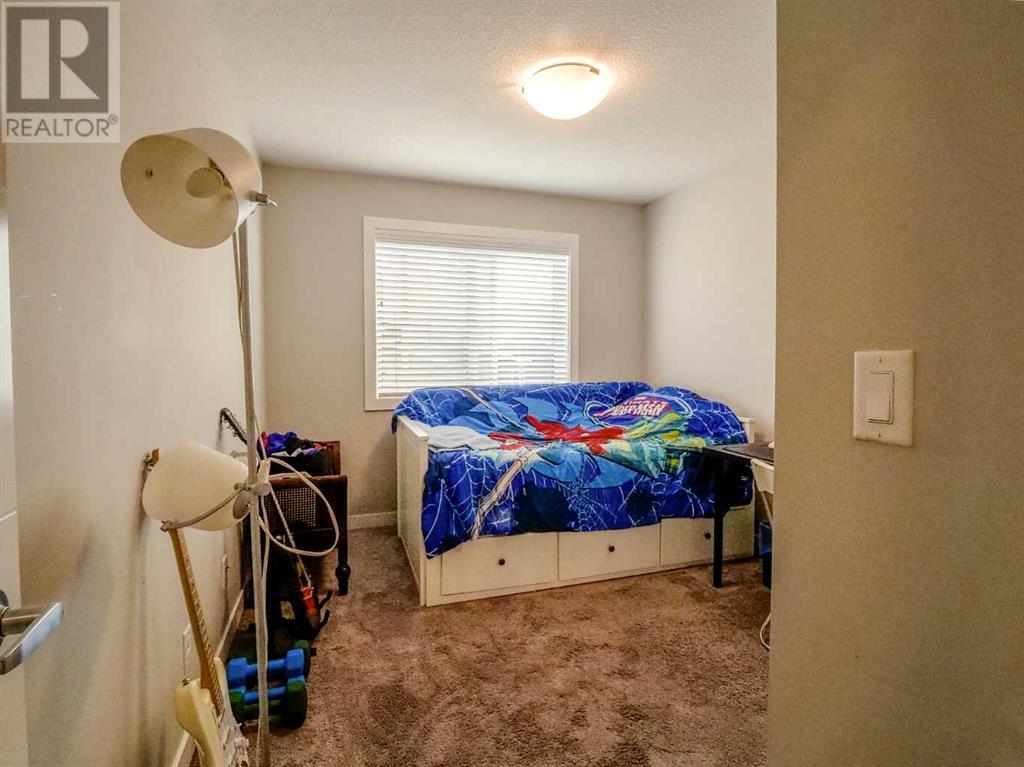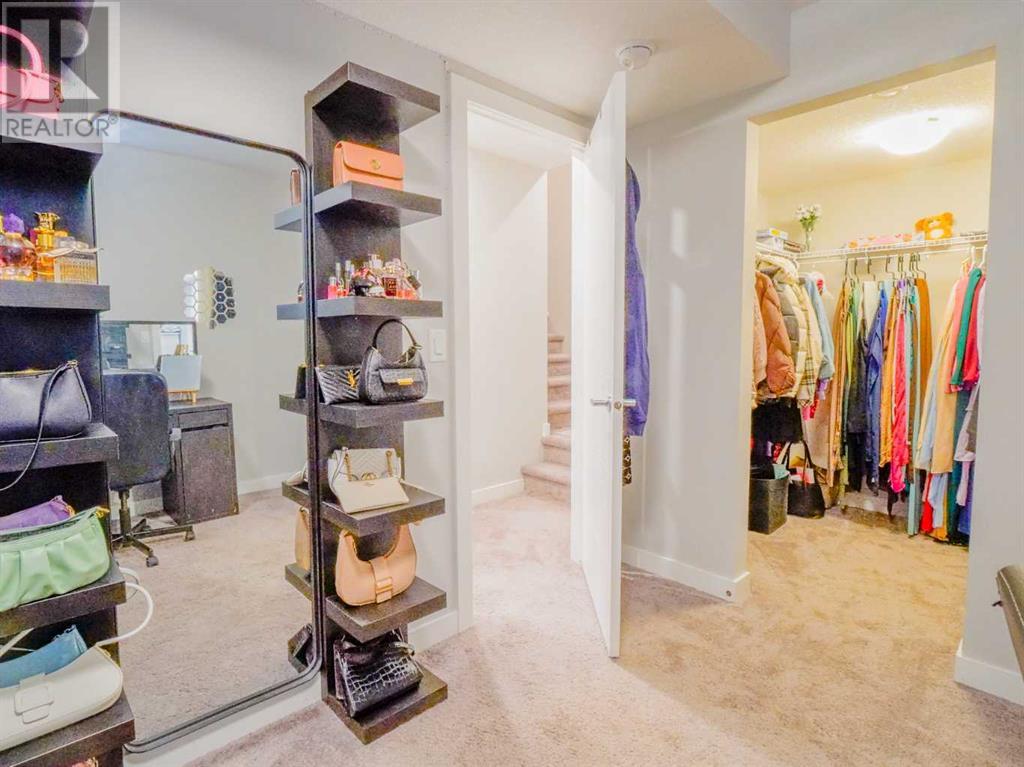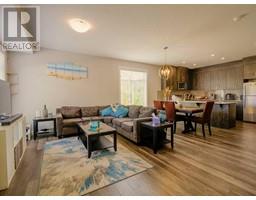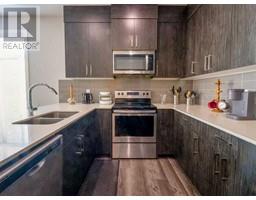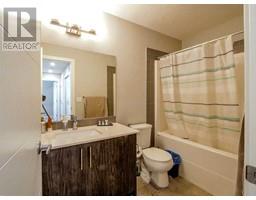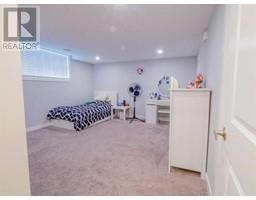Calgary Real Estate Agency
1111 Sage Meadows Gardens Nw Calgary, Alberta T3P 1K3
$515,000Maintenance, Condominium Amenities, Common Area Maintenance, Insurance, Ground Maintenance, Parking, Property Management, Reserve Fund Contributions, Waste Removal
$303.70 Monthly
Maintenance, Condominium Amenities, Common Area Maintenance, Insurance, Ground Maintenance, Parking, Property Management, Reserve Fund Contributions, Waste Removal
$303.70 MonthlyDon’t miss the opportunity to own a unique 5 bedroom house in the community of Sage hill. Built in 2018, the condo features an open concept layout and wide-plank luxury vinyl flooring throughout the main floor. Modern design throughout the home. The kitchen features a large U-shaped granite countertop with a breakfast bar. Upstairs are 3 bedrooms including the master, with a walk-in closet and double vanity sinks. In the basement are 2 great size bedrooms. This end unit sits on the corner of a quiet complex overlooking a recreational park, located across the road from a field and baseball diamond, and 2 minutes away from Creekside Shopping Center. Out on the front yard is a private low-maintenance concrete patio, perfect for entertainment. Included are 1 assigned parking spotsSchedule a showing today to see what this gem has to offer. (id:41531)
Open House
This property has open houses!
11:00 am
Ends at:1:00 pm
Property Details
| MLS® Number | A2160353 |
| Property Type | Single Family |
| Community Name | Sage Hill |
| Amenities Near By | Park, Shopping |
| Community Features | Pets Allowed With Restrictions |
| Features | Closet Organizers, Parking |
| Parking Space Total | 1 |
| Plan | 1812252 |
Building
| Bathroom Total | 4 |
| Bedrooms Above Ground | 3 |
| Bedrooms Below Ground | 2 |
| Bedrooms Total | 5 |
| Appliances | Washer, Refrigerator, Dishwasher, Stove, Dryer, Microwave Range Hood Combo |
| Basement Development | Finished |
| Basement Type | Full (finished) |
| Constructed Date | 2018 |
| Construction Material | Wood Frame |
| Construction Style Attachment | Attached |
| Cooling Type | None |
| Exterior Finish | Brick, Metal |
| Fireplace Present | No |
| Flooring Type | Carpeted, Vinyl Plank |
| Foundation Type | Poured Concrete |
| Half Bath Total | 1 |
| Heating Fuel | Natural Gas |
| Heating Type | Forced Air |
| Stories Total | 2 |
| Size Interior | 1303.1 Sqft |
| Total Finished Area | 1303.1 Sqft |
| Type | Row / Townhouse |
Land
| Acreage | No |
| Fence Type | Fence |
| Land Amenities | Park, Shopping |
| Size Depth | 13.34 M |
| Size Frontage | 7.01 M |
| Size Irregular | 94.00 |
| Size Total | 94 M2|0-4,050 Sqft |
| Size Total Text | 94 M2|0-4,050 Sqft |
| Zoning Description | M-1 D60 |
Rooms
| Level | Type | Length | Width | Dimensions |
|---|---|---|---|---|
| Second Level | Laundry Room | 5.42 Ft x 3.08 Ft | ||
| Second Level | 4pc Bathroom | 8.83 Ft x 6.92 Ft | ||
| Second Level | 4pc Bathroom | 9.33 Ft x 5.42 Ft | ||
| Basement | Bedroom | 13.08 Ft x 8.83 Ft | ||
| Basement | Bedroom | 13.83 Ft x 13.00 Ft | ||
| Basement | Furnace | 9.42 Ft x 6.17 Ft | ||
| Basement | 4pc Bathroom | 9.00 Ft x 4.92 Ft | ||
| Main Level | Living Room | 13.33 Ft x 13.08 Ft | ||
| Main Level | Kitchen | 14.42 Ft x 9.58 Ft | ||
| Main Level | Dining Room | 16.08 Ft x 5.75 Ft | ||
| Main Level | 2pc Bathroom | 5.17 Ft x 5.08 Ft | ||
| Upper Level | Primary Bedroom | 10.58 Ft x 9.83 Ft | ||
| Upper Level | Bedroom | 9.92 Ft x 9.33 Ft | ||
| Upper Level | Bedroom | 8.92 Ft x 7.92 Ft |
https://www.realtor.ca/real-estate/27350283/1111-sage-meadows-gardens-nw-calgary-sage-hill
Interested?
Contact us for more information

















