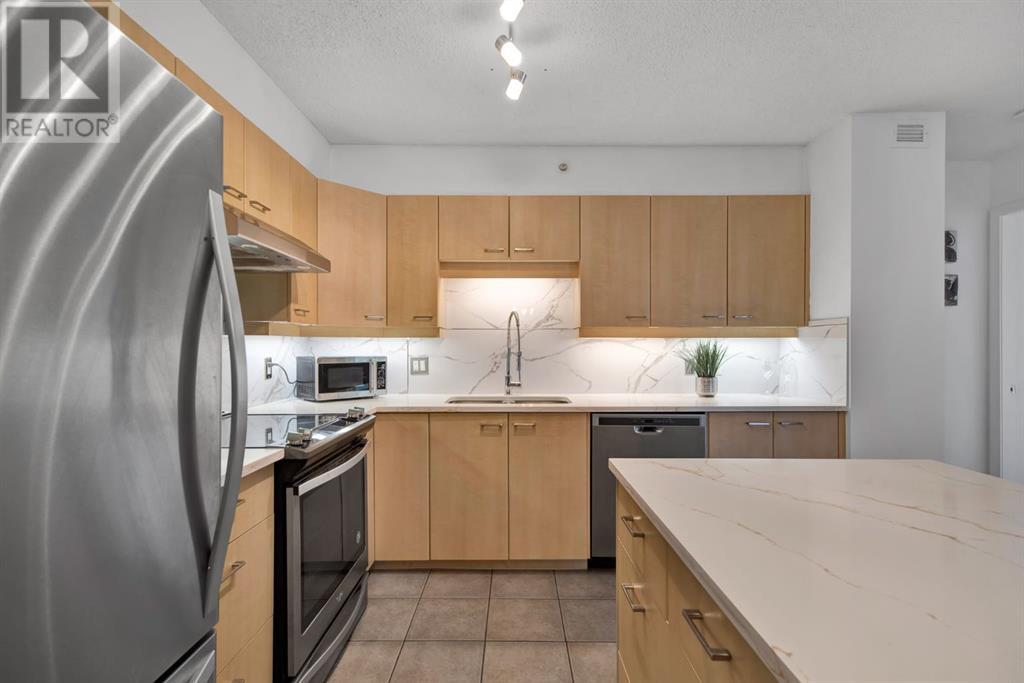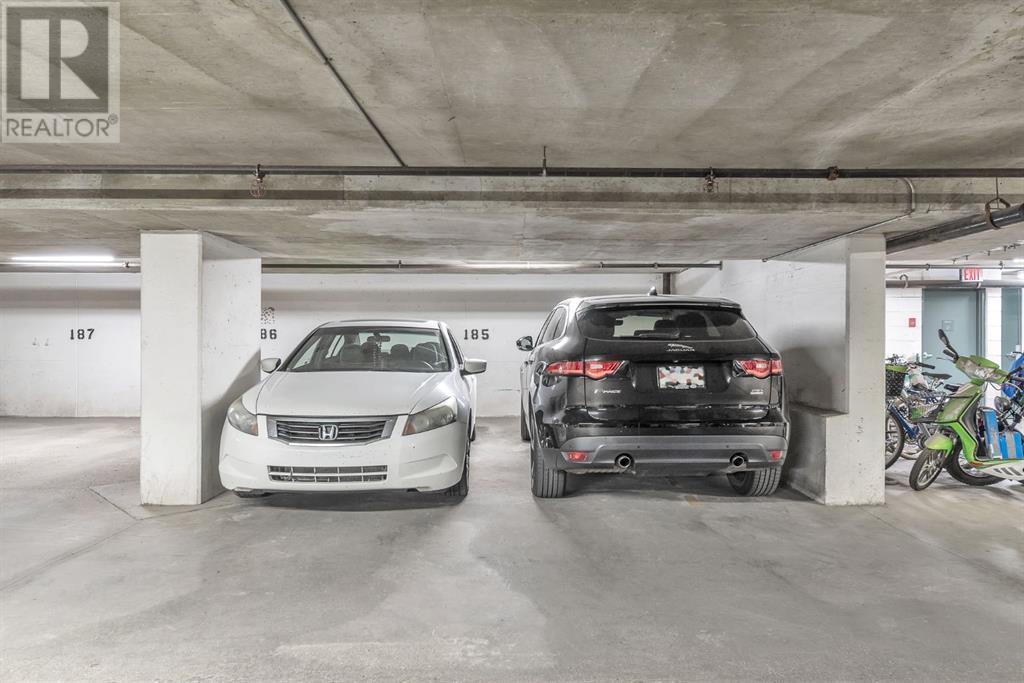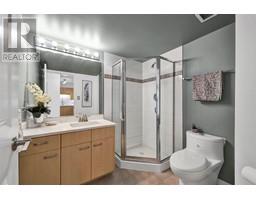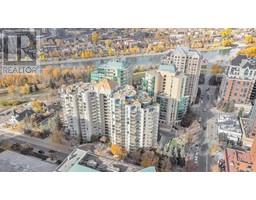Calgary Real Estate Agency
1110, 804 3 Avenue Sw Calgary, Alberta T2P 0G9
$465,000Maintenance, Condominium Amenities, Common Area Maintenance, Heat, Ground Maintenance, Property Management, Reserve Fund Contributions, Sewer, Waste Removal, Water
$933 Monthly
Maintenance, Condominium Amenities, Common Area Maintenance, Heat, Ground Maintenance, Property Management, Reserve Fund Contributions, Sewer, Waste Removal, Water
$933 MonthlyWelcome to Liberte in Eau Claire, one of Calgary's most prestigious communities. This exceptional 11th floor residence offers an elevated urban living experience. Featuring 2 spacious bedrooms, 2 modern bathrooms, and a versatile den, this highly sought after unit is designed to impress. A rare oversized titled parking space, large enough for two vehicles, adds significant value and convenience. The interior has been thoughtfully updated with sleek vinyl flooring, new stone countertops, and a contemporary backsplash in the expansive kitchen, perfect for culinary enthusiasts. The unit also includes a newer washer and dryer for your convenience. Enjoy panoramic views of downtown Calgary from two large balconies, offering ample space for relaxation or entertaining. As a resident of Liberte, you will have access to premium amenities, including a tennis court, a fully equipped fitness centre, and a communal area complete with a kitchen, ideal for gatherings. This prime location places you within walking distance of the Bow River and its extensive network of bike paths, perfect for outdoor activities. Additionally, you are steps away from major downtown businesses, as well as some of Calgary’s most renowned dining establishments, including Alforno Bakery and Buchanan’s Chop House. Offering the perfect blend of convenience, lifestyle, and luxury, this property is an unparalleled opportunity in the heart of the city. Don’t miss your chance to make this remarkable home your own. (id:41531)
Property Details
| MLS® Number | A2173012 |
| Property Type | Single Family |
| Community Name | Eau Claire |
| Amenities Near By | Park, Recreation Nearby, Schools, Shopping |
| Community Features | Pets Allowed With Restrictions |
| Features | Other, Elevator, Closet Organizers, Parking |
| Parking Space Total | 2 |
| Plan | 9911089 |
Building
| Bathroom Total | 2 |
| Bedrooms Above Ground | 2 |
| Bedrooms Total | 2 |
| Amenities | Exercise Centre, Party Room |
| Appliances | Refrigerator, Dishwasher, Stove, Microwave, Hood Fan, Washer & Dryer |
| Architectural Style | High Rise |
| Constructed Date | 1999 |
| Construction Material | Poured Concrete |
| Construction Style Attachment | Attached |
| Cooling Type | None |
| Exterior Finish | Concrete |
| Fireplace Present | Yes |
| Fireplace Total | 1 |
| Flooring Type | Tile, Vinyl |
| Heating Fuel | Natural Gas |
| Heating Type | Baseboard Heaters, Other, Hot Water |
| Stories Total | 15 |
| Size Interior | 1172 Sqft |
| Total Finished Area | 1172 Sqft |
| Type | Apartment |
Parking
| Underground |
Land
| Acreage | No |
| Land Amenities | Park, Recreation Nearby, Schools, Shopping |
| Size Total Text | Unknown |
| Zoning Description | Dc |
Rooms
| Level | Type | Length | Width | Dimensions |
|---|---|---|---|---|
| Main Level | Living Room | 18.33 Ft x 14.08 Ft | ||
| Main Level | Kitchen | 10.17 Ft x 10.08 Ft | ||
| Main Level | Dining Room | 8.42 Ft x 8.25 Ft | ||
| Main Level | Primary Bedroom | 13.58 Ft x 11.58 Ft | ||
| Main Level | Other | 8.25 Ft x 5.67 Ft | ||
| Main Level | 4pc Bathroom | 7.83 Ft x 6.17 Ft | ||
| Main Level | Bedroom | 13.58 Ft x 11.17 Ft | ||
| Main Level | 3pc Bathroom | 6.92 Ft x 6.58 Ft | ||
| Main Level | Den | 12.00 Ft x 8.00 Ft | ||
| Main Level | Laundry Room | 5.17 Ft x 5.17 Ft |
https://www.realtor.ca/real-estate/27555996/1110-804-3-avenue-sw-calgary-eau-claire
Interested?
Contact us for more information


























































