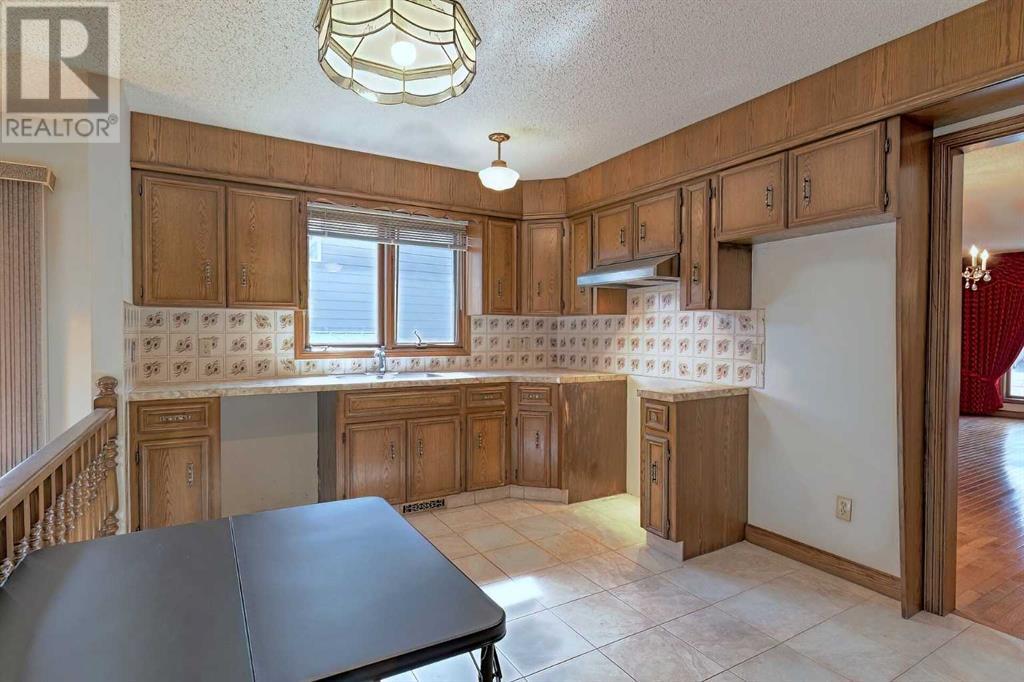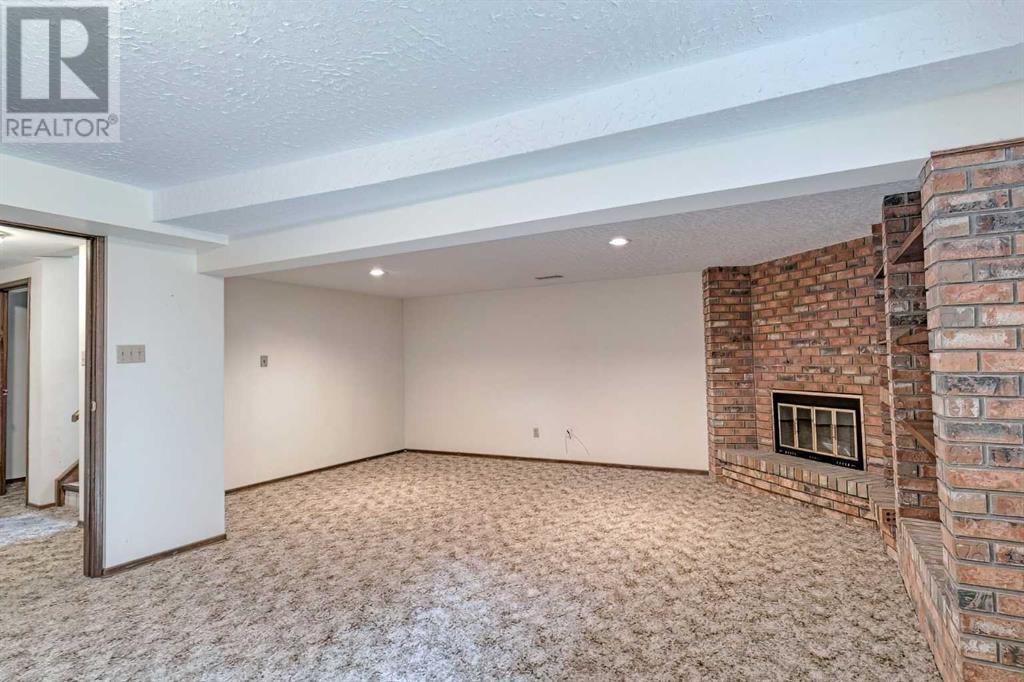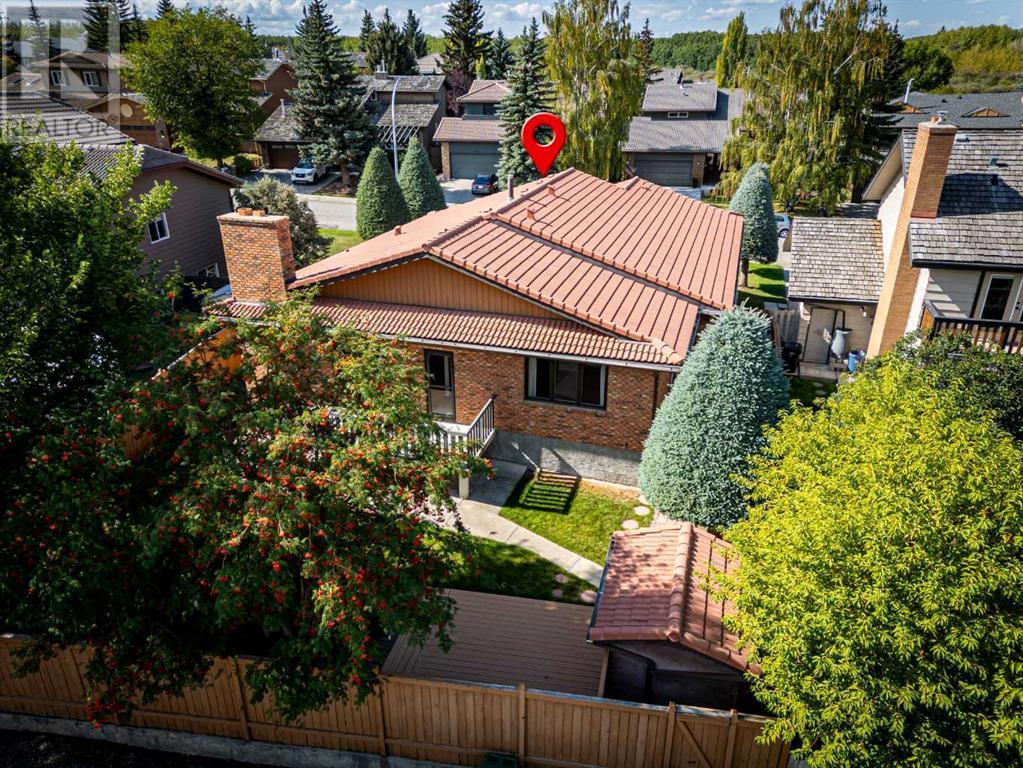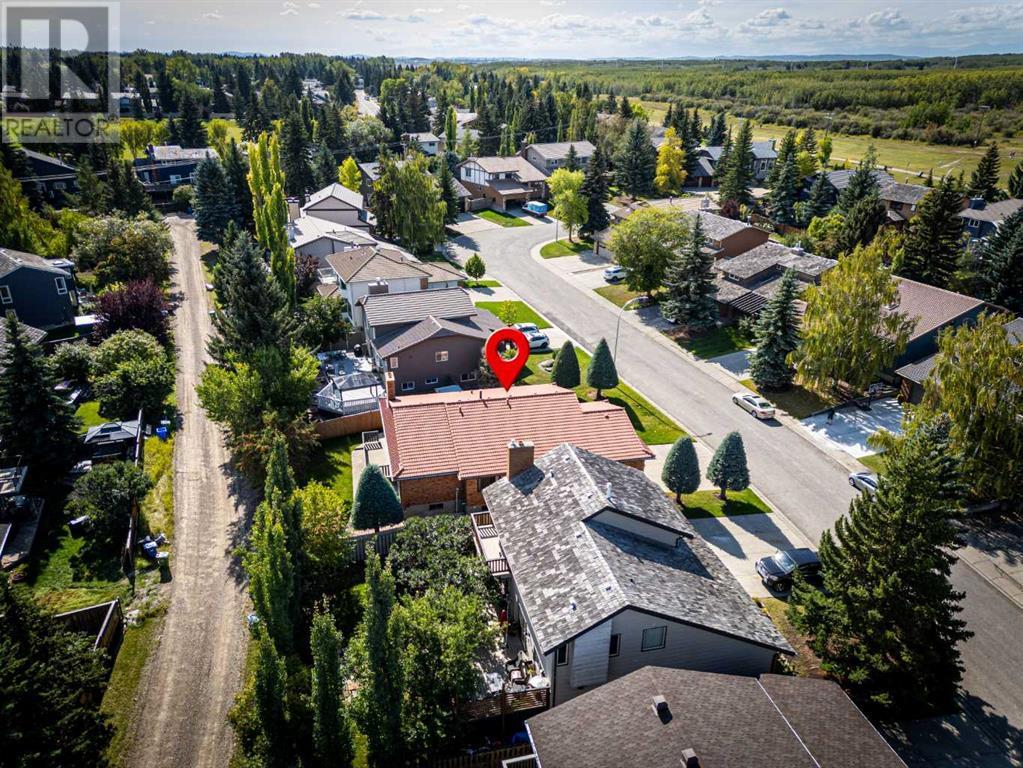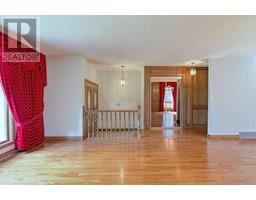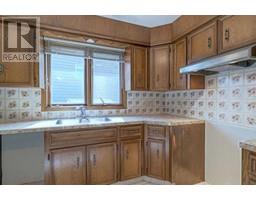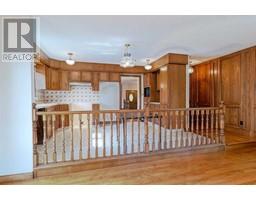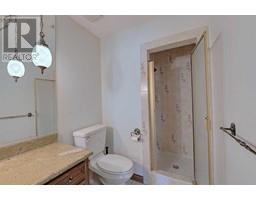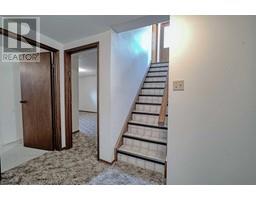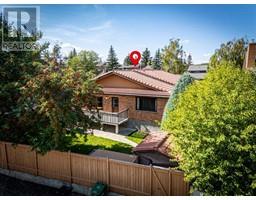5 Bedroom
3 Bathroom
1803 sqft
Bungalow
Fireplace
None
Forced Air
$929,000
Exceedingly well built 1800sq.ft. plus bungalow in premium Estate location . The main living area features include a large family room (masonary fireplace ) off the kitchen , hardwood floors ,.spacious master bedroom with in suite bathroom, and 3 bedrooms total . Lower level features include a huge recreation room with second masonry fireplace, two extra bedrooms , ample storage , a 3rd bathroom and step up access to the front attached garage . There is a poured concrete deck off the back of the home. Access and layout would be great for extended family See virtual tour for 360;s and ariel photos Oakridge has numerous walking paths, dog friendly park , easy access, ,its own arena . and a vibrant Community Association. (id:41531)
Property Details
|
MLS® Number
|
A2166879 |
|
Property Type
|
Single Family |
|
Community Name
|
Oakridge |
|
Features
|
Treed, Other, Back Lane, No Animal Home, No Smoking Home |
|
Parking Space Total
|
4 |
|
Plan
|
7911095 |
|
Structure
|
Shed, Deck |
Building
|
Bathroom Total
|
3 |
|
Bedrooms Above Ground
|
3 |
|
Bedrooms Below Ground
|
2 |
|
Bedrooms Total
|
5 |
|
Appliances
|
Window/sleeve Air Conditioner, Hood Fan, Garage Door Opener |
|
Architectural Style
|
Bungalow |
|
Basement Development
|
Partially Finished |
|
Basement Type
|
Full (partially Finished) |
|
Constructed Date
|
1982 |
|
Construction Style Attachment
|
Detached |
|
Cooling Type
|
None |
|
Exterior Finish
|
Brick |
|
Fireplace Present
|
Yes |
|
Fireplace Total
|
2 |
|
Flooring Type
|
Carpeted, Hardwood, Linoleum |
|
Heating Fuel
|
Natural Gas |
|
Heating Type
|
Forced Air |
|
Stories Total
|
1 |
|
Size Interior
|
1803 Sqft |
|
Total Finished Area
|
1803 Sqft |
|
Type
|
House |
Parking
|
Attached Garage
|
2 |
|
Parking Pad
|
|
Land
|
Acreage
|
No |
|
Fence Type
|
Fence, Partially Fenced |
|
Size Depth
|
33 M |
|
Size Frontage
|
22 M |
|
Size Irregular
|
618.00 |
|
Size Total
|
618 M2|4,051 - 7,250 Sqft |
|
Size Total Text
|
618 M2|4,051 - 7,250 Sqft |
|
Zoning Description
|
R-c1 |
Rooms
| Level |
Type |
Length |
Width |
Dimensions |
|
Basement |
Recreational, Games Room |
|
|
25.08 Ft x 18.67 Ft |
|
Basement |
Bedroom |
|
|
16.33 Ft x 11.75 Ft |
|
Basement |
Bedroom |
|
|
15.17 Ft x 12.83 Ft |
|
Basement |
3pc Bathroom |
|
|
15.17 Ft x 7.83 Ft |
|
Basement |
Furnace |
|
|
22.33 Ft x 16.50 Ft |
|
Basement |
Cold Room |
|
|
15.00 Ft x 7.42 Ft |
|
Main Level |
Living Room/dining Room |
|
|
24.33 Ft x 15.00 Ft |
|
Main Level |
Other |
|
|
15.33 Ft x 10.33 Ft |
|
Main Level |
Family Room |
|
|
19.00 Ft x 12.17 Ft |
|
Main Level |
Primary Bedroom |
|
|
16.58 Ft x 16.17 Ft |
|
Main Level |
Bedroom |
|
|
13.50 Ft x 9.33 Ft |
|
Main Level |
Bedroom |
|
|
13.50 Ft x 9.50 Ft |
|
Main Level |
4pc Bathroom |
|
|
10.33 Ft x 9.00 Ft |
|
Main Level |
3pc Bathroom |
|
|
10.08 Ft x 5.33 Ft |
https://www.realtor.ca/real-estate/27439537/111-oakmount-way-sw-calgary-oakridge












