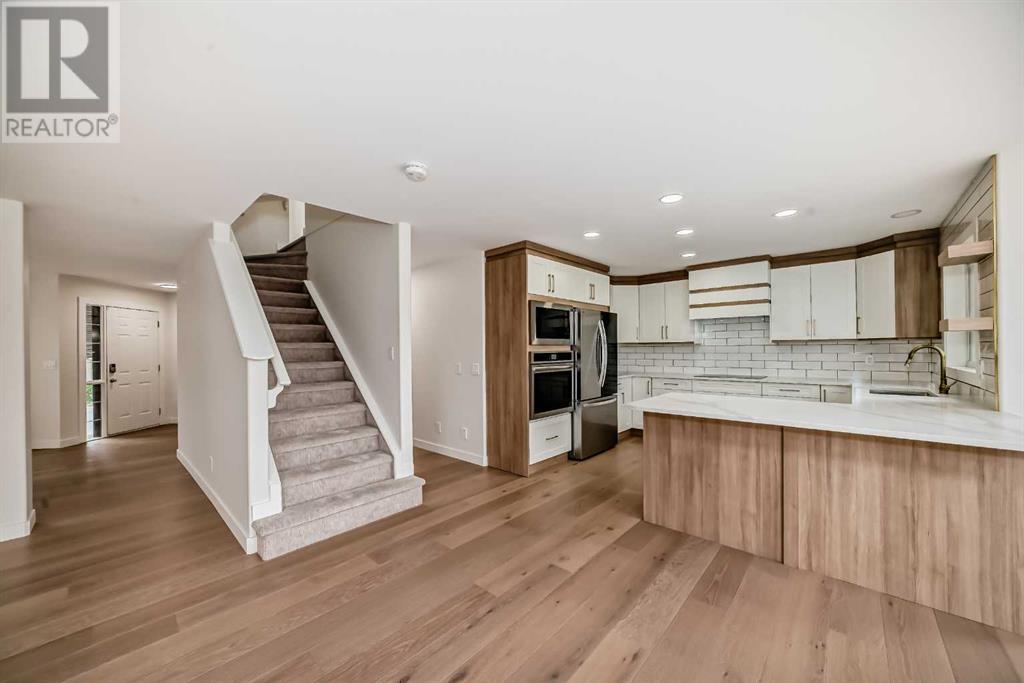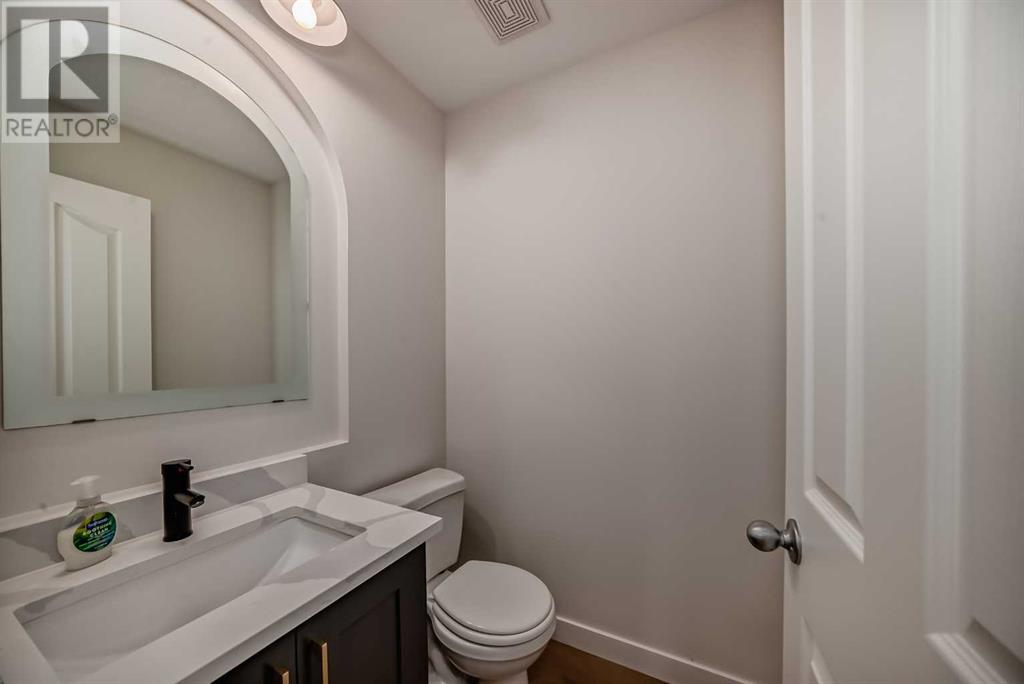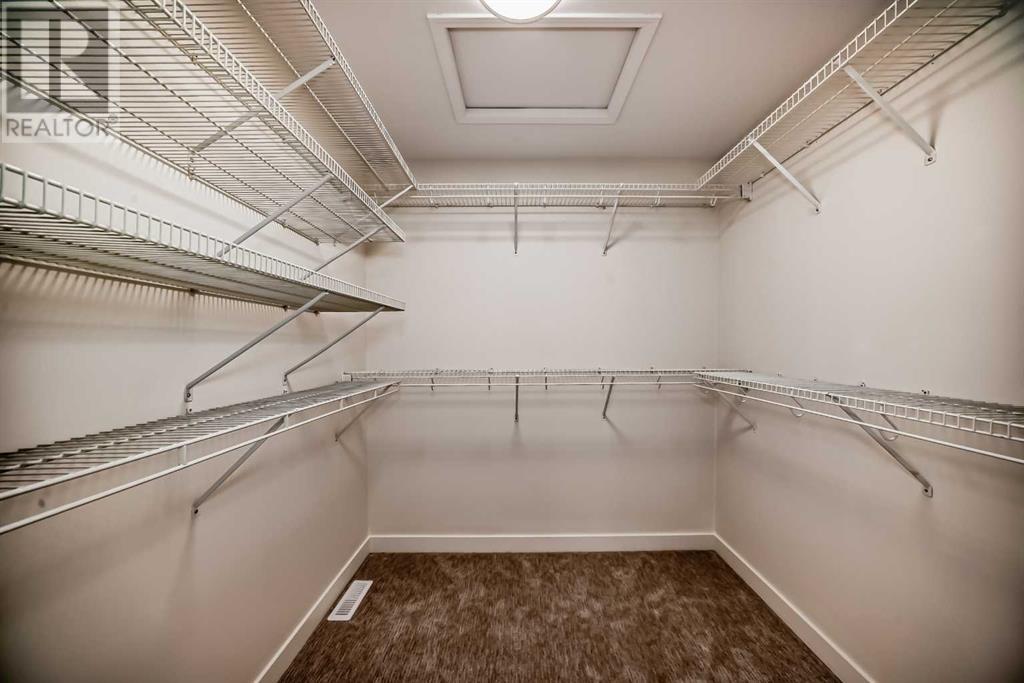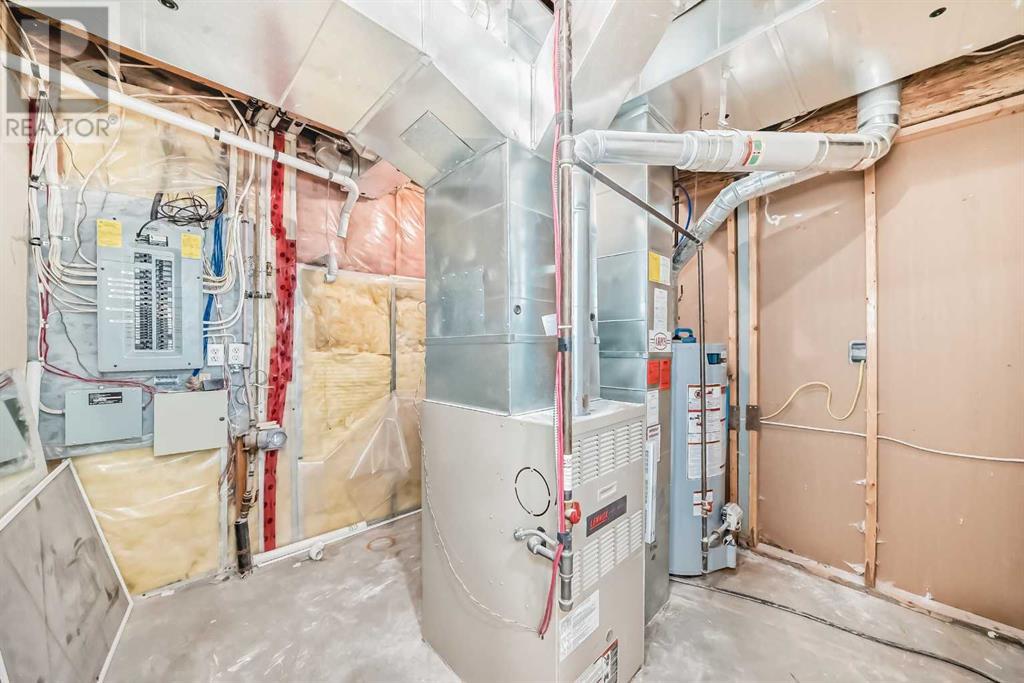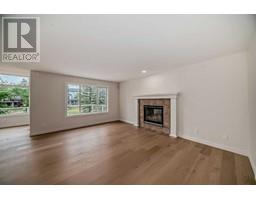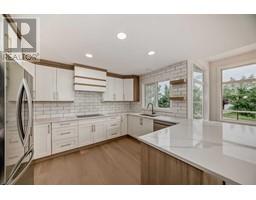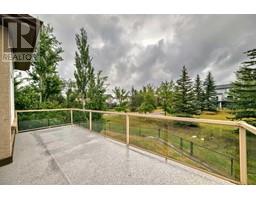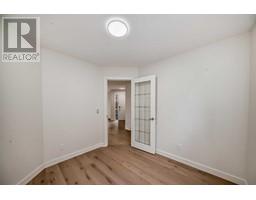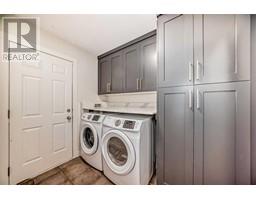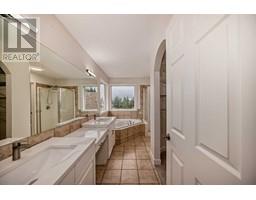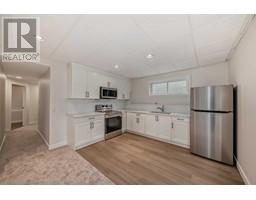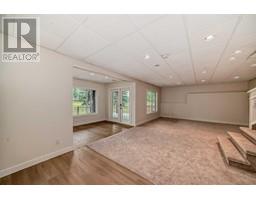5 Bedroom
4 Bathroom
2174.6 sqft
Fireplace
None
Forced Air
$839,900
Excellent Location, Backing onto Green Space and park!! Welcome to this renovated 5-bedroom executive home! This bright 2-storey home features 5 bedrooms, 4 bathrooms, a double garage, a fully developed walk-out basement with 2nd kitchen and large living room and more!This renovated home boasts a spacious primary bedroom with a walk-in closet and a luxurious 5-piece ensuite bath. The upper floor includes 3 additional bedrooms and a bonus room. The main floor is expansive and features a brand-new modern kitchen with upgraded stainless-steel appliances, quartz counters, and a large island perfect for entertaining. The kitchen overlooks the family room, which has a gas fireplace and large windows offering views of the park!The fully developed walk-out basement includes another kitchen, a bedroom, family room, another laundry area, and more. This home is bright, airy, and completely renovated! Must be seen to be appreciated. (id:41531)
Property Details
|
MLS® Number
|
A2154798 |
|
Property Type
|
Single Family |
|
Community Name
|
Cranston |
|
Amenities Near By
|
Park, Playground, Schools, Shopping |
|
Features
|
No Animal Home, No Smoking Home |
|
Parking Space Total
|
2 |
|
Plan
|
0011274 |
|
Structure
|
See Remarks |
Building
|
Bathroom Total
|
4 |
|
Bedrooms Above Ground
|
4 |
|
Bedrooms Below Ground
|
1 |
|
Bedrooms Total
|
5 |
|
Appliances
|
Refrigerator, Cooktop - Gas, Dishwasher, Microwave, Oven - Built-in, Hood Fan, Garage Door Opener, Washer & Dryer |
|
Basement Features
|
Separate Entrance, Walk Out |
|
Basement Type
|
Full |
|
Constructed Date
|
2001 |
|
Construction Material
|
Wood Frame |
|
Construction Style Attachment
|
Detached |
|
Cooling Type
|
None |
|
Exterior Finish
|
Stucco |
|
Fireplace Present
|
Yes |
|
Fireplace Total
|
1 |
|
Flooring Type
|
Carpeted, Ceramic Tile, Hardwood, Other |
|
Foundation Type
|
Poured Concrete |
|
Half Bath Total
|
1 |
|
Heating Type
|
Forced Air |
|
Stories Total
|
2 |
|
Size Interior
|
2174.6 Sqft |
|
Total Finished Area
|
2174.6 Sqft |
|
Type
|
House |
Parking
Land
|
Acreage
|
No |
|
Fence Type
|
Fence |
|
Land Amenities
|
Park, Playground, Schools, Shopping |
|
Size Depth
|
34.71 M |
|
Size Frontage
|
7.68 M |
|
Size Irregular
|
554.00 |
|
Size Total
|
554 M2|4,051 - 7,250 Sqft |
|
Size Total Text
|
554 M2|4,051 - 7,250 Sqft |
|
Zoning Description
|
R-1 |
Rooms
| Level |
Type |
Length |
Width |
Dimensions |
|
Basement |
Bedroom |
|
|
9.25 Ft x 12.58 Ft |
|
Basement |
Family Room |
|
|
22.33 Ft x 15.67 Ft |
|
Basement |
Kitchen |
|
|
7.58 Ft x 12.42 Ft |
|
Basement |
3pc Bathroom |
|
|
6.42 Ft x 7.58 Ft |
|
Main Level |
Den |
|
|
13.33 Ft x 13.17 Ft |
|
Main Level |
Living Room |
|
|
13.17 Ft x 16.92 Ft |
|
Main Level |
Dining Room |
|
|
9.75 Ft x 8.00 Ft |
|
Main Level |
Kitchen |
|
|
17.83 Ft x 12.33 Ft |
|
Main Level |
2pc Bathroom |
|
|
4.75 Ft x 4.58 Ft |
|
Upper Level |
Bonus Room |
|
|
6.67 Ft x 9.17 Ft |
|
Upper Level |
Primary Bedroom |
|
|
17.25 Ft x 11.75 Ft |
|
Upper Level |
Bedroom |
|
|
11.33 Ft x 9.50 Ft |
|
Upper Level |
Bedroom |
|
|
11.00 Ft x 9.08 Ft |
|
Upper Level |
Bedroom |
|
|
9.92 Ft x 11.00 Ft |
|
Upper Level |
4pc Bathroom |
|
|
9.83 Ft x 4.92 Ft |
|
Upper Level |
5pc Bathroom |
|
|
13.42 Ft x 8.42 Ft |
https://www.realtor.ca/real-estate/27264448/111-cranwell-close-se-calgary-cranston






