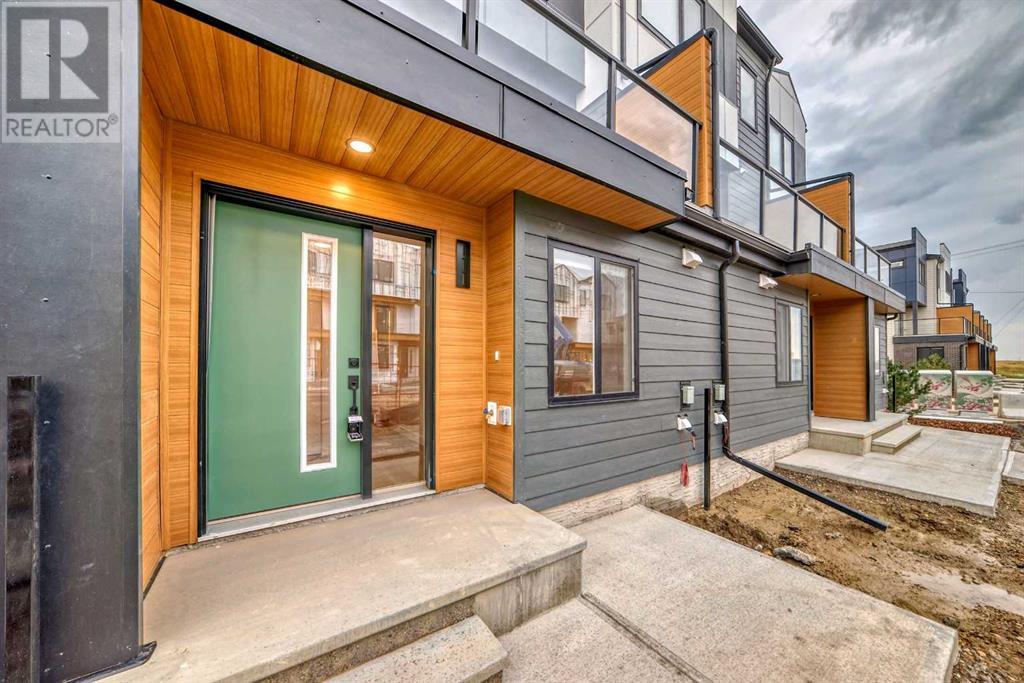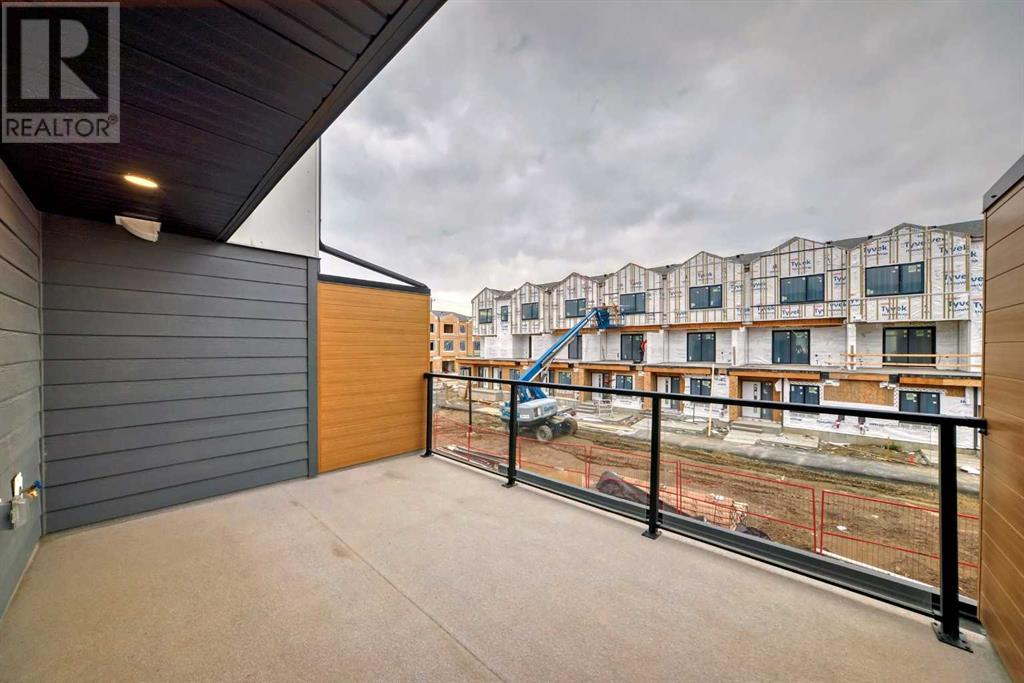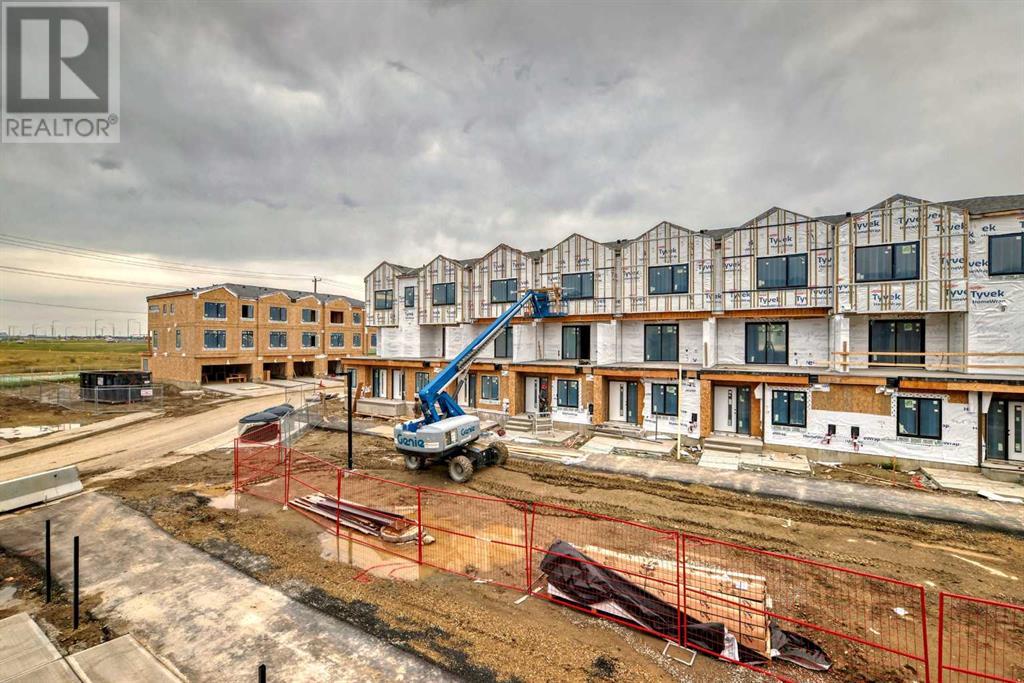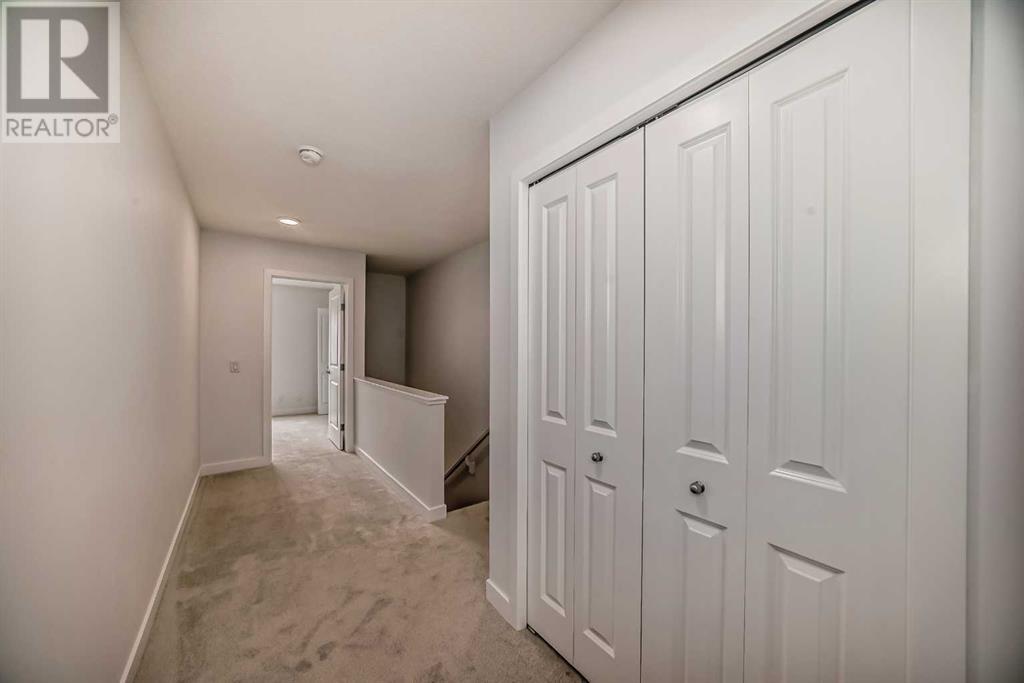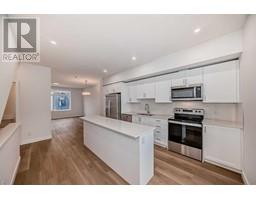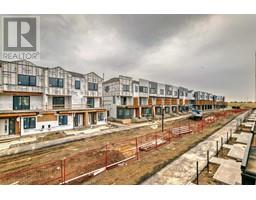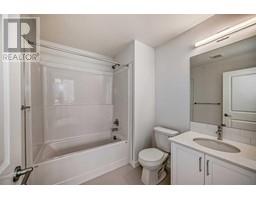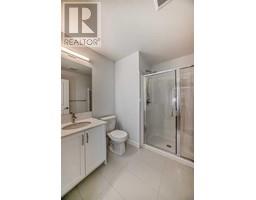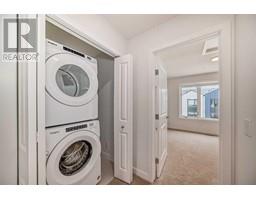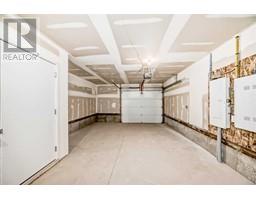Calgary Real Estate Agency
111, 8500 19 Avenue Se Calgary, Alberta T2A 0M8
$514,000Maintenance, Insurance, Property Management, Reserve Fund Contributions, Other, See Remarks, Waste Removal
$215.29 Monthly
Maintenance, Insurance, Property Management, Reserve Fund Contributions, Other, See Remarks, Waste Removal
$215.29 MonthlyWelcome to this stunning three-story townhouse crafted by Minto Communities. A perfect blend of modern luxury and functional design, this home features 3 spacious bedrooms, 2.5 baths, and an attached single car garage. Upon entering the main floor, you will find a spacious entryway leading to a generously sized bedroom, ideal for guests or a home office. The stairwell leads up to the main level that boasts an open-concept living area, including a half bath, a contemporary kitchen with quartz countertops, stainless steel appliances, and a dining area perfect for entertaining. Adjacent to the kitchen is a sliding door that leads onto a well appointed balcony offering a serene outdoor space. The third floor houses two bedrooms and 2 full bathrooms, providing a space for privacy and comfort. The upper floor also includes a convenient laundry area. Elegant modern lighting fixtures throughout the home add a touch of sophistication. Do not miss the opportunity to see this beautiful home in person. Contact your favorite Realtor today! (id:41531)
Property Details
| MLS® Number | A2165481 |
| Property Type | Single Family |
| Community Name | Belvedere |
| Amenities Near By | Shopping |
| Community Features | Pets Allowed |
| Features | See Remarks, Back Lane, Pvc Window, No Animal Home, No Smoking Home, Level, Parking |
| Parking Space Total | 2 |
| Plan | 2410761 |
Building
| Bathroom Total | 4 |
| Bedrooms Above Ground | 2 |
| Bedrooms Below Ground | 1 |
| Bedrooms Total | 3 |
| Age | New Building |
| Appliances | Refrigerator, Range - Electric, Dishwasher, Microwave Range Hood Combo, Window Coverings, Garage Door Opener, Washer/dryer Stack-up |
| Basement Type | None |
| Construction Material | Wood Frame |
| Construction Style Attachment | Attached |
| Cooling Type | None |
| Exterior Finish | Brick, Vinyl Siding |
| Fireplace Present | No |
| Flooring Type | Carpeted, Ceramic Tile, Vinyl Plank |
| Foundation Type | Poured Concrete |
| Half Bath Total | 1 |
| Heating Fuel | Natural Gas |
| Heating Type | Forced Air |
| Stories Total | 3 |
| Size Interior | 1544 Sqft |
| Total Finished Area | 1544 Sqft |
| Type | Row / Townhouse |
Parking
| Other | |
| Parking Pad | |
| Attached Garage | 1 |
Land
| Acreage | No |
| Fence Type | Fence, Partially Fenced |
| Land Amenities | Shopping |
| Landscape Features | Landscaped, Lawn |
| Size Depth | 22.25 M |
| Size Frontage | 4.27 M |
| Size Irregular | 1025.00 |
| Size Total | 1025 Sqft|0-4,050 Sqft |
| Size Total Text | 1025 Sqft|0-4,050 Sqft |
| Zoning Description | Dc |
Rooms
| Level | Type | Length | Width | Dimensions |
|---|---|---|---|---|
| Second Level | Bedroom | 12.92 Ft x 10.67 Ft | ||
| Second Level | 3pc Bathroom | 6.75 Ft x 8.08 Ft | ||
| Second Level | Laundry Room | 3.33 Ft x 4.75 Ft | ||
| Second Level | Primary Bedroom | 12.92 Ft x 10.33 Ft | ||
| Second Level | 3pc Bathroom | 6.75 Ft x 8.08 Ft | ||
| Lower Level | 4pc Bathroom | 7.92 Ft x 4.92 Ft | ||
| Lower Level | Bedroom | 8.00 Ft x 11.50 Ft | ||
| Lower Level | Other | 6.92 Ft x 5.67 Ft | ||
| Lower Level | Furnace | 3.00 Ft x 10.92 Ft | ||
| Main Level | 2pc Bathroom | 5.17 Ft x 4.92 Ft | ||
| Main Level | Kitchen | 11.67 Ft x 17.00 Ft | ||
| Main Level | Dining Room | 5.25 Ft x 9.50 Ft | ||
| Main Level | Living Room | 15.25 Ft x 11.00 Ft |
https://www.realtor.ca/real-estate/27411976/111-8500-19-avenue-se-calgary-belvedere
Interested?
Contact us for more information
