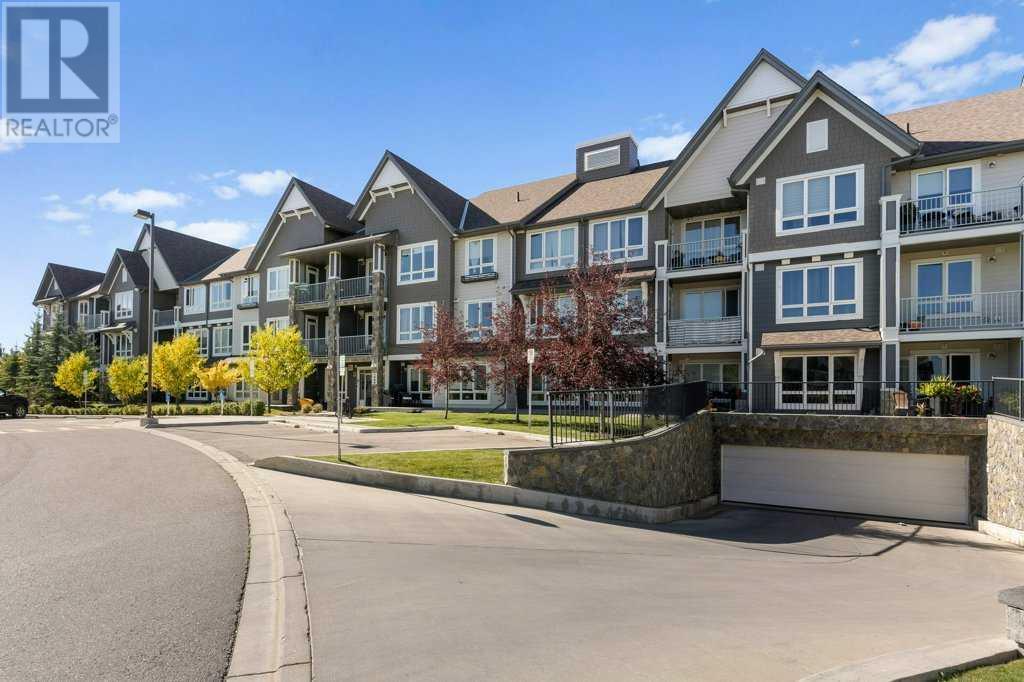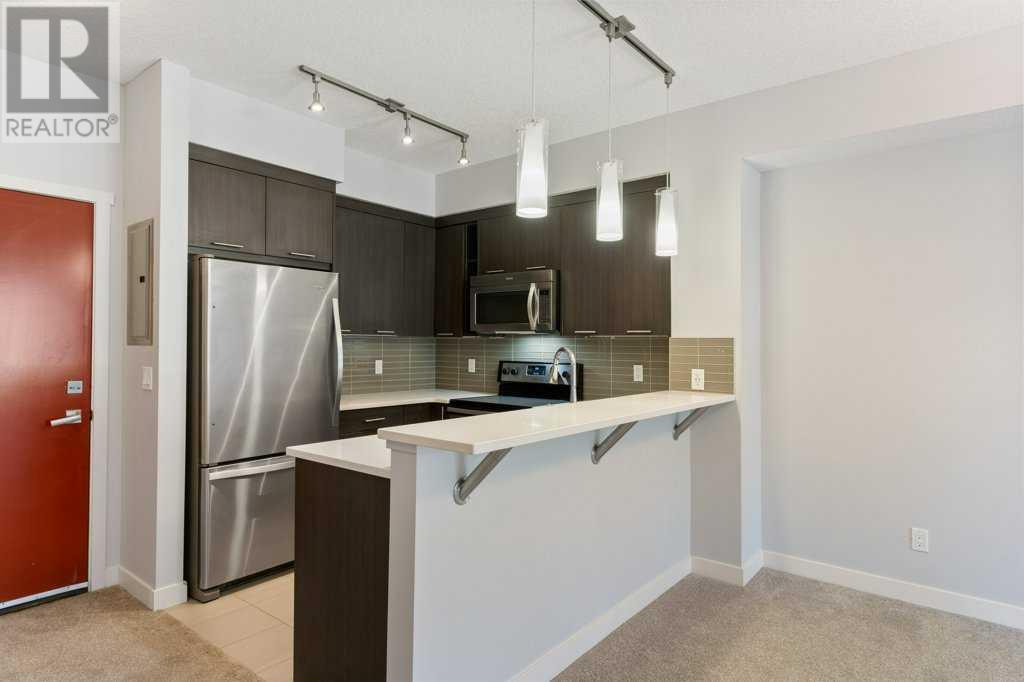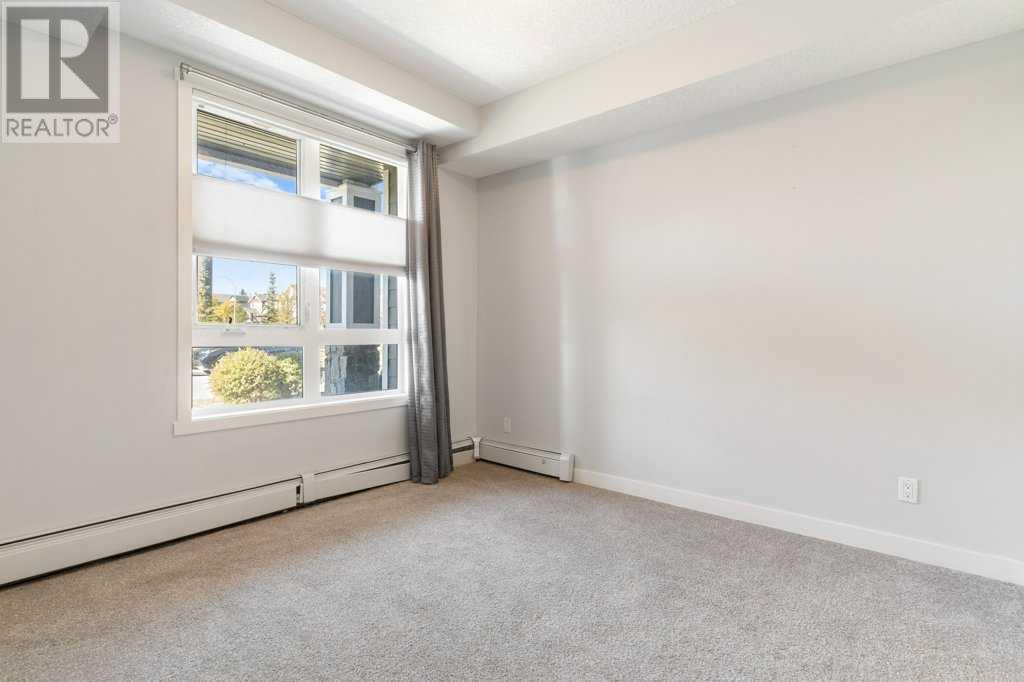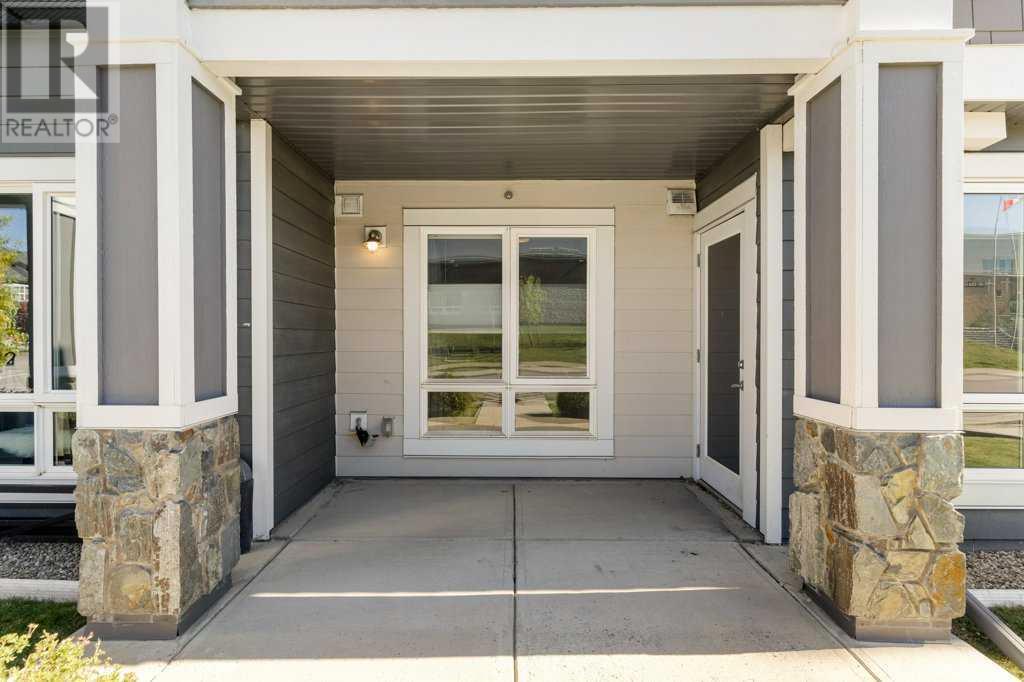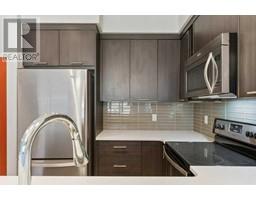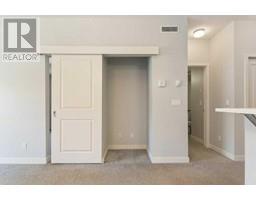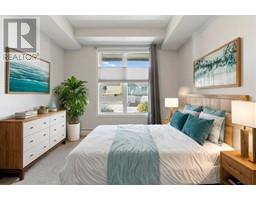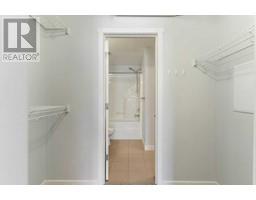Calgary Real Estate Agency
1103, 175 Silverado Boulevard Sw Calgary, Alberta T2X 0V5
$280,000Maintenance, Common Area Maintenance, Heat, Insurance, Ground Maintenance, Property Management, Reserve Fund Contributions
$391.28 Monthly
Maintenance, Common Area Maintenance, Heat, Insurance, Ground Maintenance, Property Management, Reserve Fund Contributions
$391.28 MonthlyThis spacious one-bedroom condo is located in the vibrant community of Silverado. It was built by Homes by Avi and offers a bright, open concept design with stainless steel appliances, white Caesarstone countertops, and dark charcoal cabinets. Enjoy the main-floor convenience, spacious balcony with BBQ gas line, heated underground parking with storage locker. Brand new carpet has just been installed and we can offer a quick possession. Featuring a west-facing patio space, this condo is perfect for relaxing or entertaining family and friends on evenings and weekends. With close access to shopping, public transportation, parks, dining, and much more, don't miss out. Call today for your private viewing. (id:41531)
Property Details
| MLS® Number | A2169919 |
| Property Type | Single Family |
| Community Name | Silverado |
| Amenities Near By | Golf Course, Park, Playground, Schools, Shopping |
| Community Features | Golf Course Development, Pets Allowed With Restrictions |
| Features | Gas Bbq Hookup, Parking |
| Parking Space Total | 1 |
| Plan | 1412096 |
Building
| Bathroom Total | 1 |
| Bedrooms Above Ground | 1 |
| Bedrooms Total | 1 |
| Appliances | Washer, Refrigerator, Dishwasher, Stove, Dryer, Microwave Range Hood Combo, Garage Door Opener |
| Constructed Date | 2014 |
| Construction Material | Wood Frame |
| Construction Style Attachment | Attached |
| Cooling Type | None |
| Exterior Finish | Composite Siding |
| Fireplace Present | No |
| Flooring Type | Carpeted, Ceramic Tile |
| Heating Fuel | Natural Gas |
| Heating Type | Baseboard Heaters |
| Stories Total | 3 |
| Size Interior | 596.94 Sqft |
| Total Finished Area | 596.94 Sqft |
| Type | Apartment |
Parking
| Garage | |
| Heated Garage | |
| Underground |
Land
| Acreage | No |
| Land Amenities | Golf Course, Park, Playground, Schools, Shopping |
| Size Total Text | Unknown |
| Zoning Description | Dc |
Rooms
| Level | Type | Length | Width | Dimensions |
|---|---|---|---|---|
| Main Level | 4pc Bathroom | 7.42 Ft x 8.83 Ft | ||
| Main Level | Bedroom | 10.08 Ft x 10.75 Ft | ||
| Main Level | Dining Room | 12.00 Ft x 8.83 Ft | ||
| Main Level | Kitchen | 8.17 Ft x 8.00 Ft | ||
| Main Level | Living Room | 12.00 Ft x 11.42 Ft |
https://www.realtor.ca/real-estate/27493889/1103-175-silverado-boulevard-sw-calgary-silverado
Interested?
Contact us for more information

