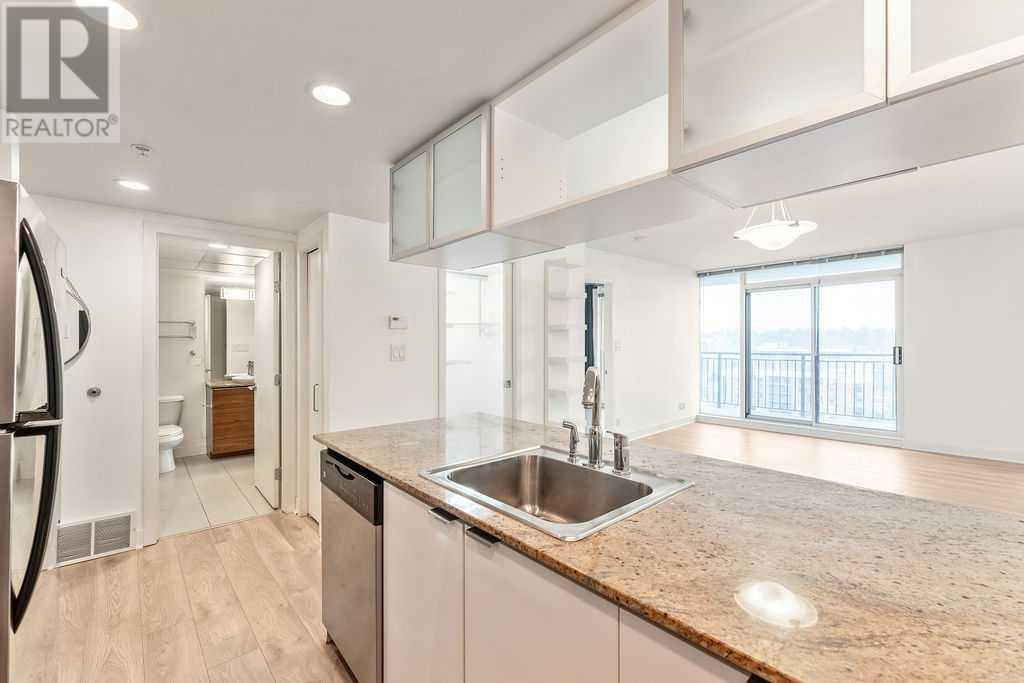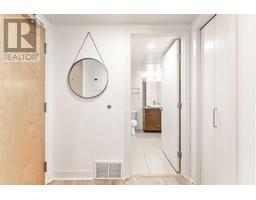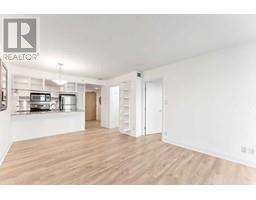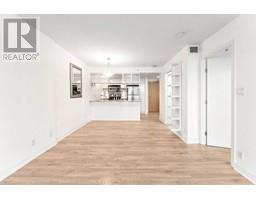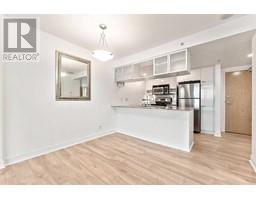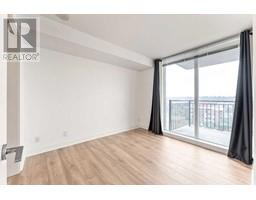Calgary Real Estate Agency
1103, 1110 11 Street Sw Calgary, Alberta T2R 1S5
$299,900Maintenance, Condominium Amenities
$431.51 Monthly
Maintenance, Condominium Amenities
$431.51 MonthlyThis bright one bedroom one, bathroom condo in Stella is located in the heart of the Beltline. This home features floor to ceiling windows, upgraded hardwood flooring, and a large South-facing balcony with stunning views of the Beltline and Mount Royal, arguably the best exposure/views in the building. The kitchen features a breakfast bar, granite countertops, stainless steel appliances, loads of cabinet space, and ceramic tile flooring. It has in suite laundry , a walk-through closet between the bathroom and spacious master bedroom. As an added bonus there is a large walk-in storage area in the unit as well that could also be used as an office. There is a titled, heated underground parking stall and additional storage locker included. Amenities in Stella building include central air, concierge service, after-hours security, 2 elevators, a fitness centre, party room, guest suites, indoor visitor parking, bike storage and a great courtyard. This is a well-kept unit in an efficiently run building, walking distance to the Red Mile, Downtown, Safeway or Co-Op, and many other great amenities. (id:41531)
Property Details
| MLS® Number | A2156585 |
| Property Type | Single Family |
| Community Name | Beltline |
| Community Features | Pets Allowed With Restrictions |
| Features | See Remarks, Other, Parking |
| Parking Space Total | 1 |
| Plan | 0613286 |
Building
| Bathroom Total | 1 |
| Bedrooms Above Ground | 1 |
| Bedrooms Total | 1 |
| Amenities | Exercise Centre, Other |
| Appliances | Washer, Refrigerator, Range - Gas, Dishwasher, Stove, Dryer, Microwave Range Hood Combo, Window Coverings |
| Architectural Style | High Rise |
| Constructed Date | 2006 |
| Construction Material | Poured Concrete |
| Construction Style Attachment | Attached |
| Cooling Type | Central Air Conditioning |
| Exterior Finish | Concrete |
| Fireplace Present | No |
| Flooring Type | Carpeted, Ceramic Tile, Hardwood |
| Heating Fuel | Natural Gas |
| Stories Total | 21 |
| Size Interior | 545.97 Sqft |
| Total Finished Area | 545.97 Sqft |
| Type | Apartment |
Parking
| Underground |
Land
| Acreage | No |
| Size Total Text | Unknown |
| Zoning Description | Cc-x |
Rooms
| Level | Type | Length | Width | Dimensions |
|---|---|---|---|---|
| Main Level | Living Room | 10.08 Ft x 11.33 Ft | ||
| Main Level | Dining Room | 8.00 Ft x 10.50 Ft | ||
| Main Level | Kitchen | 7.75 Ft x 8.83 Ft | ||
| Main Level | Primary Bedroom | 9.25 Ft x 10.42 Ft | ||
| Main Level | 4pc Bathroom | .00 Ft x .00 Ft | ||
| Main Level | Other | 5.42 Ft x 13.67 Ft |
https://www.realtor.ca/real-estate/27273617/1103-1110-11-street-sw-calgary-beltline
Interested?
Contact us for more information








