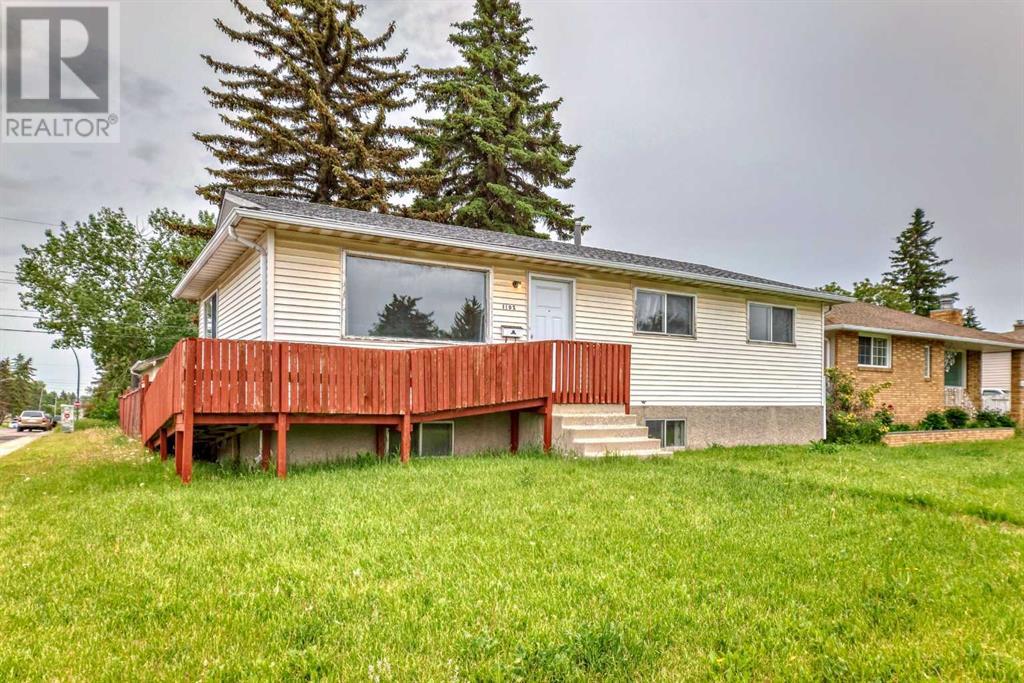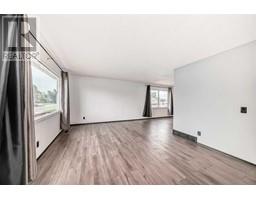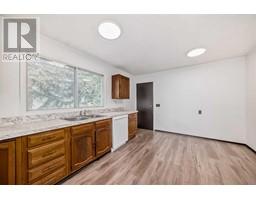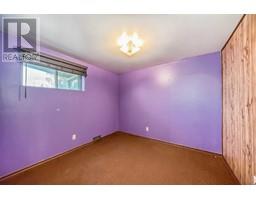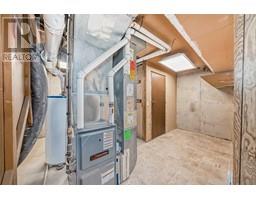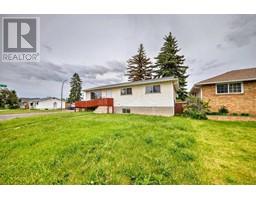5 Bedroom
2 Bathroom
1039.5 sqft
Bungalow
None
Forced Air
$699,900
Price Reduction Welcome to this beautiful home situated on a corner lot (50 x 130). This home features three bedrooms upstairs and fully renovated bathroom. The house has freshly painted, new flooring and all the taps have been replaced. The basement is complete with a laundry/utility room. Outside, the property features a heated, oversized double garage There is a separate entrance to the fully finished basement , which includes two bedrooms a bathroom and a living room. With the recent blanket zoning changes in Calgary, there is potential for a multi -family development of up to eight units pending city approvals. Don't miss this opportunity to own this beautiful home. (id:41531)
Property Details
|
MLS® Number
|
A2151977 |
|
Property Type
|
Single Family |
|
Community Name
|
Albert Park/Radisson Heights |
|
Amenities Near By
|
Playground, Schools, Shopping |
|
Features
|
Pvc Window |
|
Parking Space Total
|
2 |
|
Plan
|
8429gd |
Building
|
Bathroom Total
|
2 |
|
Bedrooms Above Ground
|
3 |
|
Bedrooms Below Ground
|
2 |
|
Bedrooms Total
|
5 |
|
Appliances
|
Refrigerator, Dishwasher, Stove, Washer & Dryer |
|
Architectural Style
|
Bungalow |
|
Basement Development
|
Finished |
|
Basement Features
|
Separate Entrance |
|
Basement Type
|
Full (finished) |
|
Constructed Date
|
1973 |
|
Construction Material
|
Wood Frame |
|
Construction Style Attachment
|
Detached |
|
Cooling Type
|
None |
|
Exterior Finish
|
Vinyl Siding |
|
Fireplace Present
|
No |
|
Flooring Type
|
Carpeted, Ceramic Tile, Laminate |
|
Foundation Type
|
Poured Concrete |
|
Heating Fuel
|
Natural Gas |
|
Heating Type
|
Forced Air |
|
Stories Total
|
1 |
|
Size Interior
|
1039.5 Sqft |
|
Total Finished Area
|
1039.5 Sqft |
|
Type
|
House |
Parking
Land
|
Acreage
|
No |
|
Fence Type
|
Fence |
|
Land Amenities
|
Playground, Schools, Shopping |
|
Size Depth
|
12.14 M |
|
Size Frontage
|
4.64 M |
|
Size Irregular
|
6500.00 |
|
Size Total
|
6500 Sqft|4,051 - 7,250 Sqft |
|
Size Total Text
|
6500 Sqft|4,051 - 7,250 Sqft |
|
Zoning Description
|
Rc-1 |
Rooms
| Level |
Type |
Length |
Width |
Dimensions |
|
Basement |
Bedroom |
|
|
9.33 Ft x 9.83 Ft |
|
Basement |
Other |
|
|
15.83 Ft x 11.92 Ft |
|
Basement |
Bedroom |
|
|
9.33 Ft x 9.92 Ft |
|
Basement |
4pc Bathroom |
|
|
6.58 Ft x 5.75 Ft |
|
Main Level |
Kitchen |
|
|
14.75 Ft x 11.17 Ft |
|
Main Level |
Primary Bedroom |
|
|
11.92 Ft x 9.08 Ft |
|
Main Level |
Bedroom |
|
|
9.08 Ft x 8.83 Ft |
|
Main Level |
Bedroom |
|
|
12.25 Ft x 8.42 Ft |
|
Main Level |
3pc Bathroom |
|
|
8.67 Ft x 5.00 Ft |
https://www.realtor.ca/real-estate/27206126/1102-34-street-se-calgary-albert-parkradisson-heights

