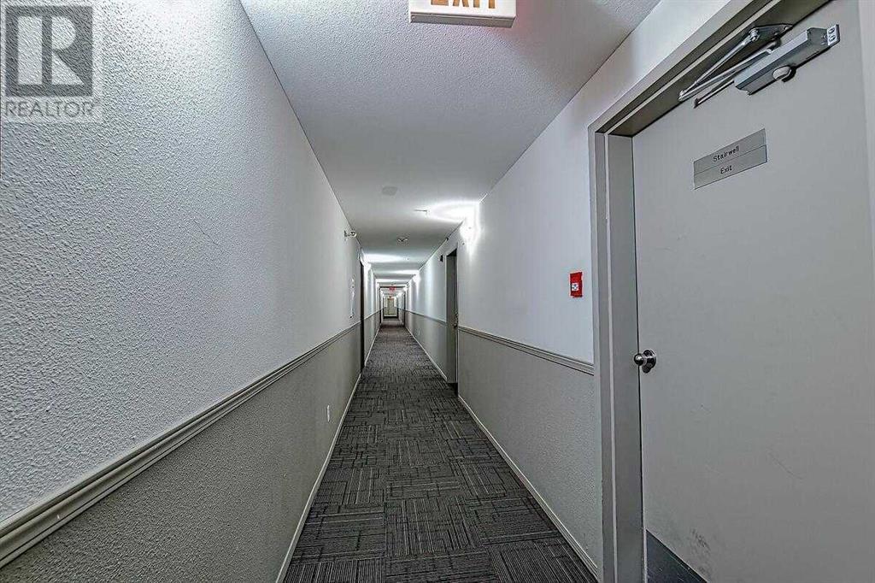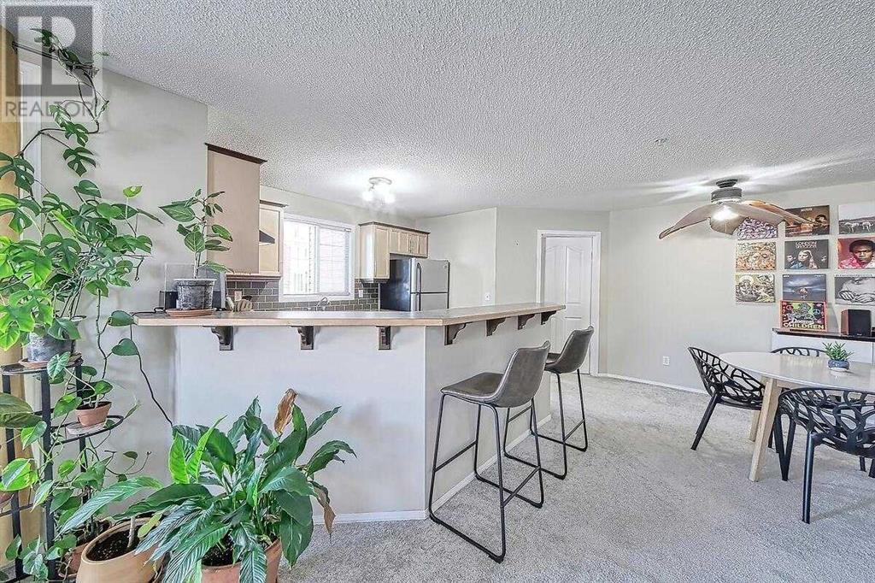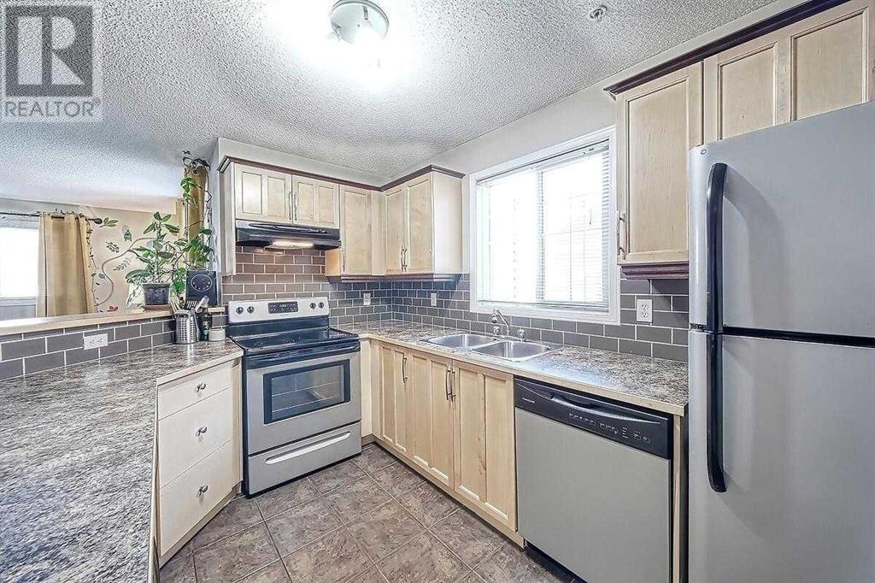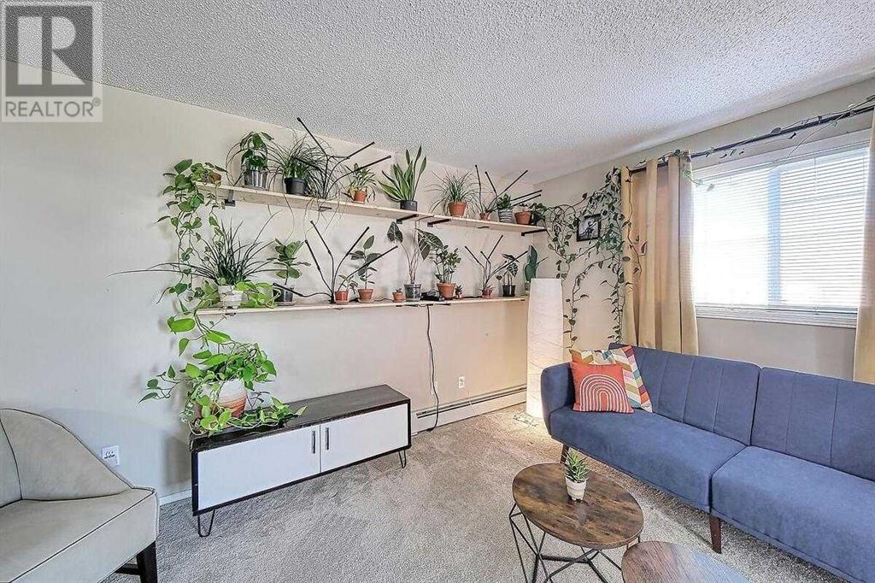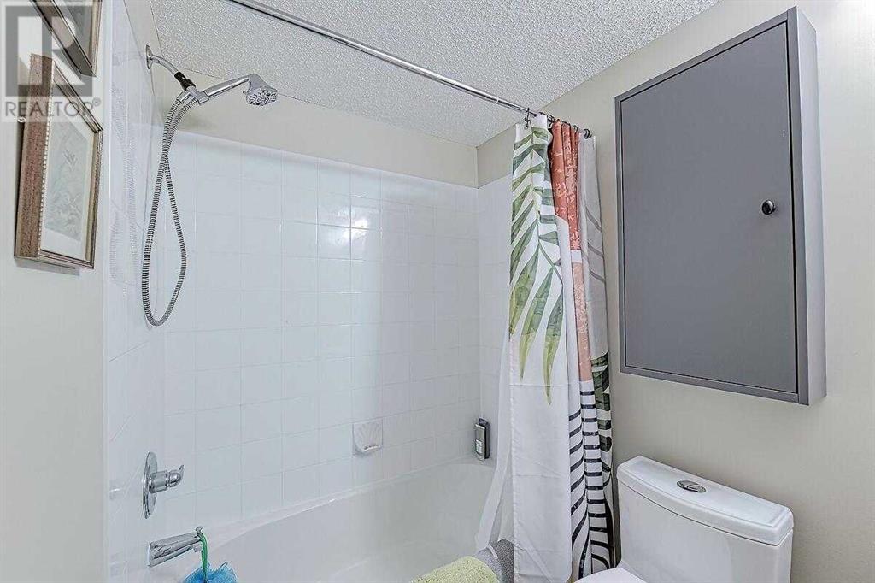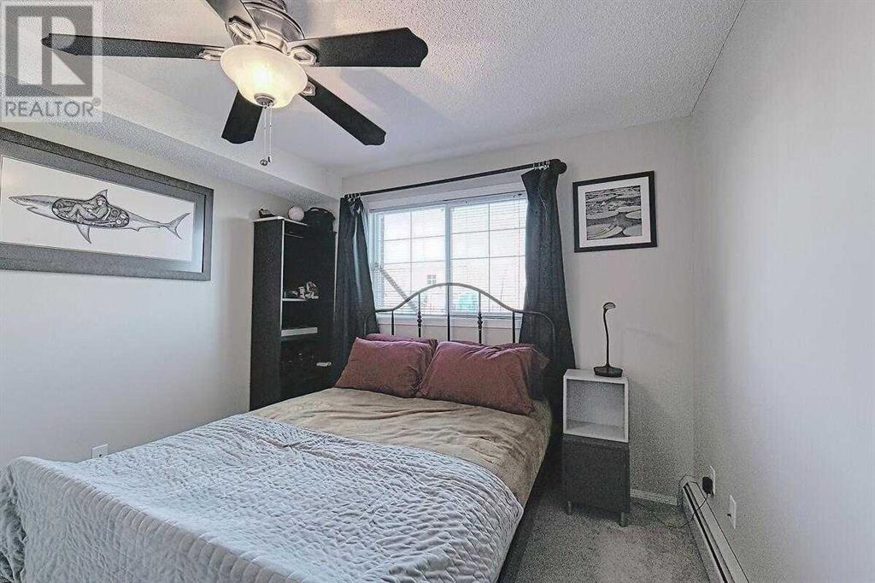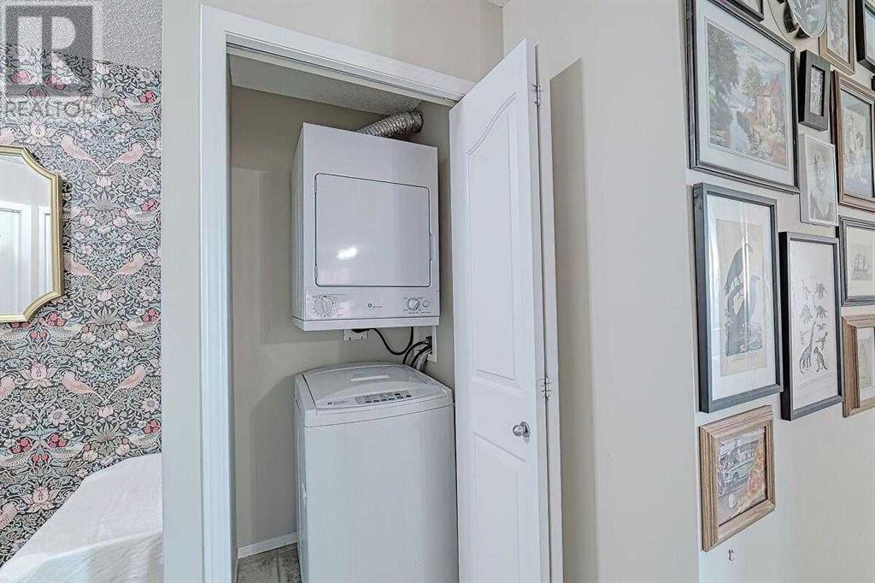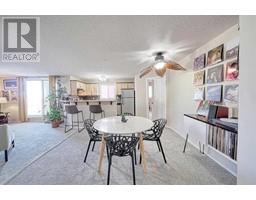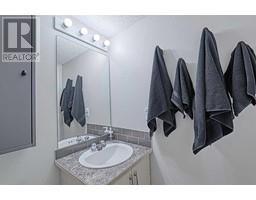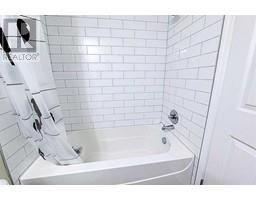Calgary Real Estate Agency
1102, 10 Prestwick Bay Se Calgary, Alberta T2Z 0E6
$329,900Maintenance, Common Area Maintenance, Electricity, Heat, Insurance, Ground Maintenance, Property Management, Reserve Fund Contributions, Sewer, Waste Removal, Water
$520 Monthly
Maintenance, Common Area Maintenance, Electricity, Heat, Insurance, Ground Maintenance, Property Management, Reserve Fund Contributions, Sewer, Waste Removal, Water
$520 MonthlyMAIN FLOOR! END UNIT! Two bedroom, Two bathroom, Two parking stalls. Great location with walking distance to everything. Fantastic floor plan with Open concept living, excellent kitchen w/loads of counter space & bright window. Primary bedroom with large walk through closet and 4pce ensuite w/soaker tub. Large patio, parking has one underground heated stall and one outdoor w/electric plug-in. NOTE : Condo Fee INCLUDES all Major Utilities. (id:41531)
Property Details
| MLS® Number | A2173836 |
| Property Type | Single Family |
| Community Name | McKenzie Towne |
| Amenities Near By | Park, Playground, Schools, Shopping |
| Community Features | Pets Allowed With Restrictions |
| Features | See Remarks |
| Parking Space Total | 2 |
| Plan | 0713442 |
Building
| Bathroom Total | 2 |
| Bedrooms Above Ground | 2 |
| Bedrooms Total | 2 |
| Appliances | Washer, Refrigerator, Dishwasher, Stove, Dryer, Window Coverings |
| Constructed Date | 2007 |
| Construction Material | Wood Frame |
| Construction Style Attachment | Attached |
| Cooling Type | None |
| Exterior Finish | Brick, Vinyl Siding |
| Fireplace Present | No |
| Flooring Type | Carpeted, Tile |
| Heating Type | Baseboard Heaters, Hot Water |
| Stories Total | 4 |
| Size Interior | 985.25 Sqft |
| Total Finished Area | 985.25 Sqft |
| Type | Apartment |
Parking
| Garage | |
| Heated Garage | |
| Underground |
Land
| Acreage | No |
| Land Amenities | Park, Playground, Schools, Shopping |
| Size Total Text | Unknown |
| Zoning Description | M-2 |
Rooms
| Level | Type | Length | Width | Dimensions |
|---|---|---|---|---|
| Main Level | Dining Room | 12.92 Ft x 11.83 Ft | ||
| Main Level | Kitchen | 8.75 Ft x 12.58 Ft | ||
| Main Level | Living Room | 12.42 Ft x 15.58 Ft | ||
| Main Level | Primary Bedroom | 14.08 Ft x 11.25 Ft | ||
| Main Level | Bedroom | 10.33 Ft x 12.00 Ft | ||
| Main Level | Storage | 4.33 Ft x 6.25 Ft | ||
| Main Level | 4pc Bathroom | Measurements not available | ||
| Main Level | 4pc Bathroom | Measurements not available |
https://www.realtor.ca/real-estate/27557533/1102-10-prestwick-bay-se-calgary-mckenzie-towne
Interested?
Contact us for more information



