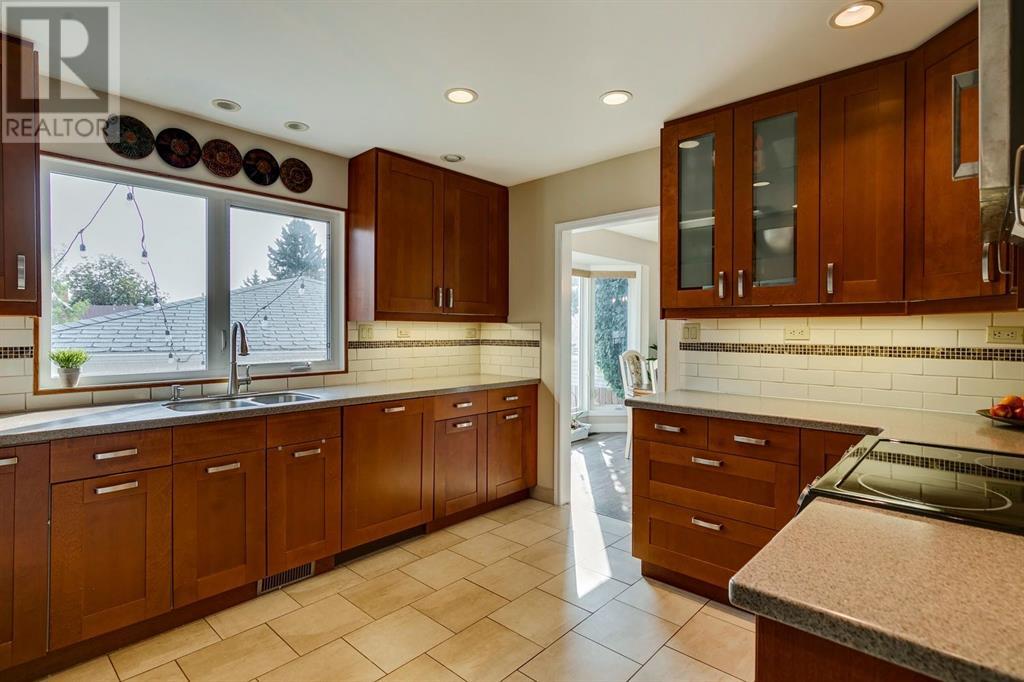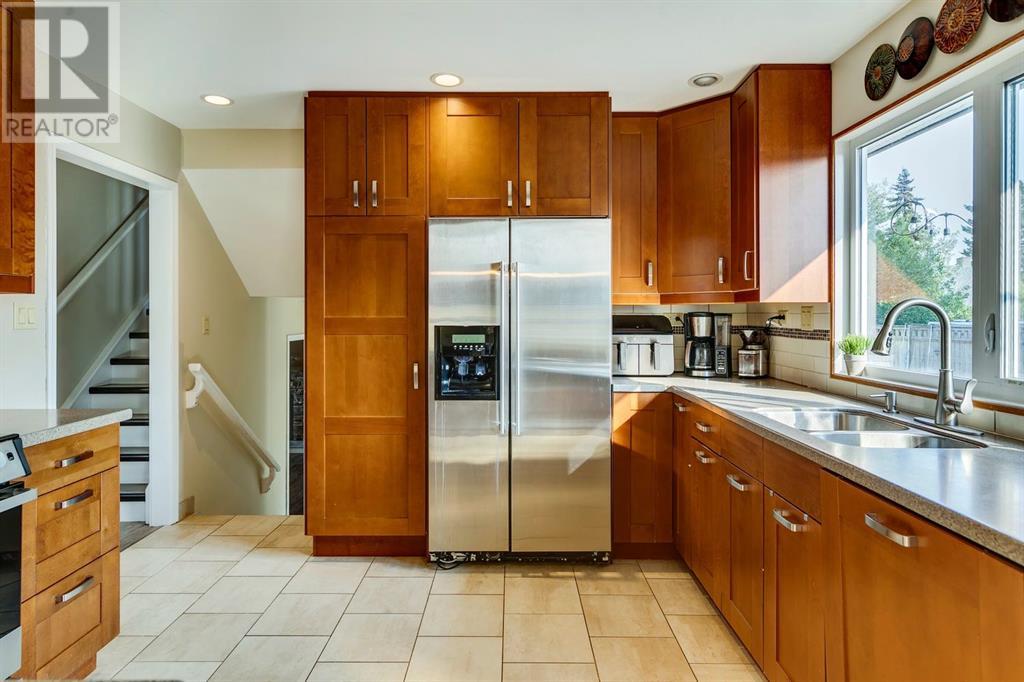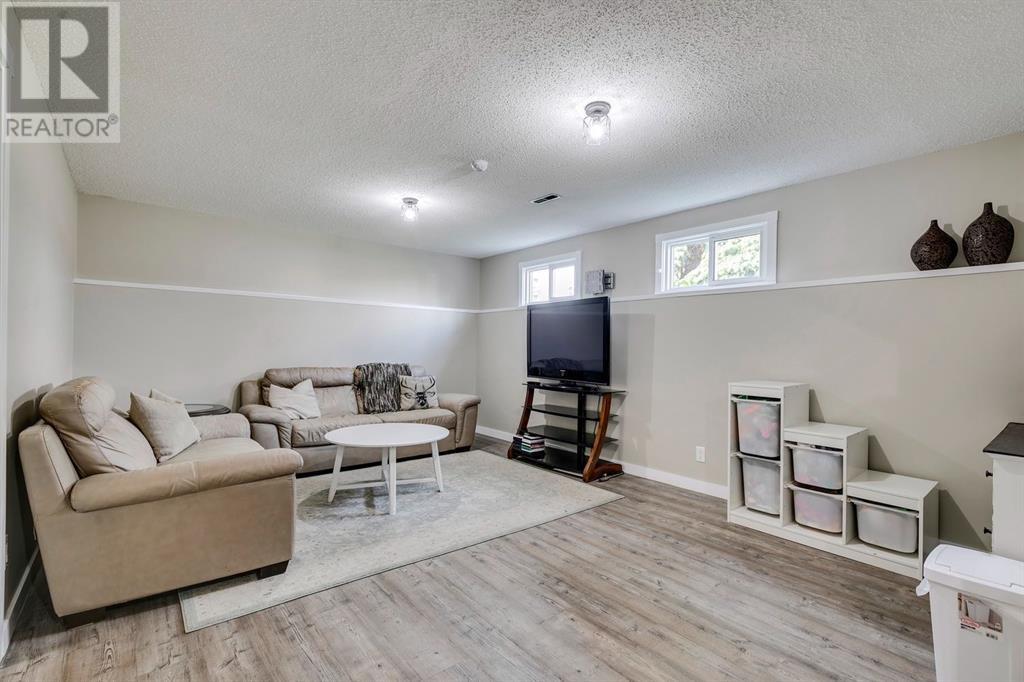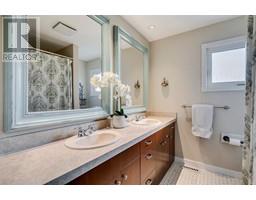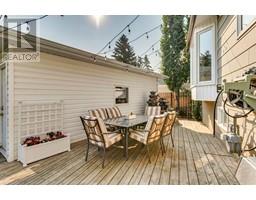5 Bedroom
3 Bathroom
1902.72 sqft
4 Level
Fireplace
Central Air Conditioning
Forced Air
Landscaped
$765,000
Step into comfort and convenience with this charming 4-level split home located in the highly sought-after community of Braeside. Ideally situated directly across from Braeside Elementary, this property offers unbeatable proximity to one of the area's top schools. As you enter, a beautiful foyer sets the tone for the rest of the home, leading you up to a spacious and bright living room perfect for family gatherings or relaxing after a long day. The adjacent dining area overlooks your private backyard, ideal for outdoor entertaining. The well-appointed kitchen is a chef's dream, featuring stainless steel appliances, ample counter space, and plenty of cupboards to keep your culinary essentials organized and accessible. On the main level you will find a family room complete with a cozy fireplace with beautiful mantle, adding warmth and charm. This level also has a bedroom (currently used as a home office) and has a 3 piece bathroom and dedicated laundry area. Head upstairs to find three more spacious bedrooms, including a primary suite that offers a restful retreat. A beautifully appointed 5-piece bathroom serves the bedrooms, providing ample space and modern amenities. Head down to the basement to discover an additional bedroom, a large recreation room perfect for family activities or entertaining, and an extra 2-piece ensuite. Outside your can enjoy the privacy of your massive fenced backyard which includes a deck and plenty of space for kids to play and for outdoor relaxation. There is even a secured parking area for your recreational vehicles and toys. A detached double garage completes this fantastic home, offering secure parking and extra storage. Additional noteworthy features include new triple and double pane windows throughout, freshly painted exterior, central air conditioning, and irrigation to back yard. Braeside is a vibrant community with excellent schools, shopping, and a wide range of amenities, ensuring that all your needs are met within a short dista nce. Don’t miss out on this property that combines a prime location with spacious, well-designed living areas. Don't miss your chance to see this one today. (id:41531)
Property Details
|
MLS® Number
|
A2164923 |
|
Property Type
|
Single Family |
|
Community Name
|
Braeside |
|
Amenities Near By
|
Park, Playground, Schools, Shopping |
|
Features
|
Cul-de-sac, Treed, See Remarks, Back Lane, Level |
|
Parking Space Total
|
4 |
|
Plan
|
5469jk |
|
Structure
|
Deck |
Building
|
Bathroom Total
|
3 |
|
Bedrooms Above Ground
|
4 |
|
Bedrooms Below Ground
|
1 |
|
Bedrooms Total
|
5 |
|
Appliances
|
Washer, Refrigerator, Dishwasher, Stove, Dryer, Microwave Range Hood Combo, Window Coverings |
|
Architectural Style
|
4 Level |
|
Basement Development
|
Finished |
|
Basement Type
|
Full (finished) |
|
Constructed Date
|
1968 |
|
Construction Material
|
Wood Frame |
|
Construction Style Attachment
|
Detached |
|
Cooling Type
|
Central Air Conditioning |
|
Exterior Finish
|
Wood Siding |
|
Fireplace Present
|
Yes |
|
Fireplace Total
|
1 |
|
Flooring Type
|
Carpeted, Ceramic Tile, Hardwood |
|
Foundation Type
|
Poured Concrete |
|
Half Bath Total
|
1 |
|
Heating Fuel
|
Natural Gas |
|
Heating Type
|
Forced Air |
|
Size Interior
|
1902.72 Sqft |
|
Total Finished Area
|
1902.72 Sqft |
|
Type
|
House |
Parking
Land
|
Acreage
|
No |
|
Fence Type
|
Fence |
|
Land Amenities
|
Park, Playground, Schools, Shopping |
|
Landscape Features
|
Landscaped |
|
Size Depth
|
43.71 M |
|
Size Frontage
|
12.89 M |
|
Size Irregular
|
789.00 |
|
Size Total
|
789 M2|7,251 - 10,889 Sqft |
|
Size Total Text
|
789 M2|7,251 - 10,889 Sqft |
|
Zoning Description
|
R-c1 |
Rooms
| Level |
Type |
Length |
Width |
Dimensions |
|
Basement |
2pc Bathroom |
|
|
5.58 Ft x 5.50 Ft |
|
Basement |
Bedroom |
|
|
10.92 Ft x 12.33 Ft |
|
Basement |
Recreational, Games Room |
|
|
13.08 Ft x 22.08 Ft |
|
Basement |
Furnace |
|
|
11.08 Ft x 9.08 Ft |
|
Main Level |
3pc Bathroom |
|
|
8.00 Ft x 4.50 Ft |
|
Main Level |
Bedroom |
|
|
11.58 Ft x 8.33 Ft |
|
Main Level |
Dining Room |
|
|
13.67 Ft x 10.17 Ft |
|
Main Level |
Foyer |
|
|
11.42 Ft x 9.75 Ft |
|
Main Level |
Kitchen |
|
|
11.50 Ft x 12.17 Ft |
|
Main Level |
Living Room |
|
|
13.50 Ft x 17.42 Ft |
|
Main Level |
Living Room |
|
|
13.25 Ft x 17.58 Ft |
|
Upper Level |
5pc Bathroom |
|
|
8.00 Ft x 7.25 Ft |
|
Upper Level |
Bedroom |
|
|
11.58 Ft x 12.33 Ft |
|
Upper Level |
Bedroom |
|
|
12.08 Ft x 9.00 Ft |
|
Upper Level |
Primary Bedroom |
|
|
15.58 Ft x 12.33 Ft |
https://www.realtor.ca/real-estate/27402554/11008-braton-place-sw-calgary-braeside








