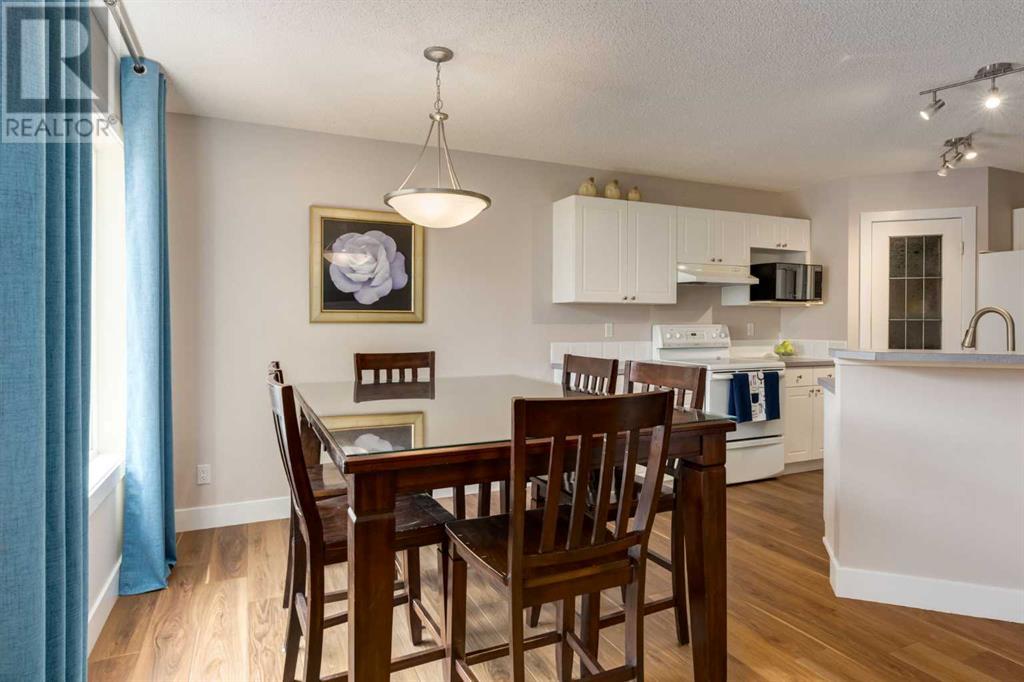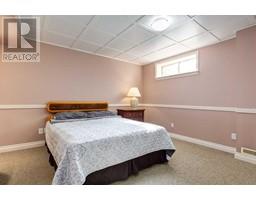4 Bedroom
4 Bathroom
2084 sqft
Fireplace
None
Forced Air
Landscaped, Lawn
$725,000
Welcome to your dream home in a picturesque lake town, perfectly situated near the lush greens of a renowned golf course, and right near the lake, facing a tranquil pond. This inviting 2-storey residence boasts 4 spacious bedrooms and 3.5 bathrooms, providing ample room for both relaxation and entertainment. Natural light pours in from the windows of the vaulted ceiling. There is a deck, front porch and top balcony off the bonus room upstairs to enjoy warm summer nights.With an open concept the bright kitchen flows into a open living area with plenty of windows. The main floor features a generous island—ideal for both everyday meals and festive gatherings. The dining and living spaces offer a seamless transition to the outdoor patio.The main level also includes a convenient powder room for guests and a cozy family room, perfect for unwinding after a day on the greens or by the lake. Upstairs, the master suite serves as a private sanctuary with an en-suite bathroom, complete with a soaking tub, separate shower. Three additional bedrooms offer plenty of space for family and visitors, complemented by two additional well-appointed bathrooms. New Shaw Luxury Vinyl Flooring on the main and top floor. A large shed built to match the home for all your landscaping tools. The third bay is separated and currently being used as a wood shop and has a separate entrance.Step outside to the beautifully landscaped yard, complete with underground sprinkler system where you can relax on the large deck or take a short stroll to the nearby parks and picnic areas. This home provides the perfect blend of comfort, style, and convenience, with access to shopping and all the recreational and leisure activities that the lake town has to offer.Don’t miss the opportunity to own this exceptional property where every day feels like a vacation. Contact your favorite Realtor today to schedule your private tour! (id:41531)
Property Details
|
MLS® Number
|
A2157172 |
|
Property Type
|
Single Family |
|
Community Name
|
Westmere |
|
Amenities Near By
|
Playground, Schools, Shopping |
|
Features
|
No Smoking Home, Level |
|
Parking Space Total
|
6 |
|
Plan
|
0013195 |
|
Structure
|
Shed, Deck |
Building
|
Bathroom Total
|
4 |
|
Bedrooms Above Ground
|
3 |
|
Bedrooms Below Ground
|
1 |
|
Bedrooms Total
|
4 |
|
Appliances
|
Refrigerator, Dishwasher, Stove, Freezer, Garage Door Opener, Washer & Dryer |
|
Basement Development
|
Partially Finished |
|
Basement Type
|
Full (partially Finished) |
|
Constructed Date
|
2000 |
|
Construction Style Attachment
|
Detached |
|
Cooling Type
|
None |
|
Exterior Finish
|
Stone, Vinyl Siding |
|
Fire Protection
|
Smoke Detectors |
|
Fireplace Present
|
Yes |
|
Fireplace Total
|
1 |
|
Flooring Type
|
Carpeted, Vinyl, Vinyl Plank |
|
Foundation Type
|
Poured Concrete |
|
Half Bath Total
|
1 |
|
Heating Fuel
|
Natural Gas |
|
Heating Type
|
Forced Air |
|
Stories Total
|
2 |
|
Size Interior
|
2084 Sqft |
|
Total Finished Area
|
2084 Sqft |
|
Type
|
House |
Parking
Land
|
Acreage
|
No |
|
Fence Type
|
Fence |
|
Land Amenities
|
Playground, Schools, Shopping |
|
Landscape Features
|
Landscaped, Lawn |
|
Size Depth
|
34.98 M |
|
Size Frontage
|
15.23 M |
|
Size Irregular
|
5742.00 |
|
Size Total
|
5742 Sqft|4,051 - 7,250 Sqft |
|
Size Total Text
|
5742 Sqft|4,051 - 7,250 Sqft |
|
Zoning Description
|
R-1 |
Rooms
| Level |
Type |
Length |
Width |
Dimensions |
|
Second Level |
Primary Bedroom |
|
|
14.50 Ft x 12.92 Ft |
|
Second Level |
Other |
|
|
10.67 Ft x 4.67 Ft |
|
Second Level |
4pc Bathroom |
|
|
10.58 Ft x 8.92 Ft |
|
Second Level |
Bedroom |
|
|
11.33 Ft x 10.25 Ft |
|
Second Level |
Bedroom |
|
|
11.33 Ft x 10.25 Ft |
|
Second Level |
4pc Bathroom |
|
|
9.17 Ft x 6.00 Ft |
|
Second Level |
Bonus Room |
|
|
14.00 Ft x 13.00 Ft |
|
Lower Level |
Recreational, Games Room |
|
|
22.50 Ft x 13.92 Ft |
|
Lower Level |
Bedroom |
|
|
13.58 Ft x 13.58 Ft |
|
Lower Level |
4pc Bathroom |
|
|
7.17 Ft x 5.92 Ft |
|
Lower Level |
Furnace |
|
|
9.42 Ft x 7.42 Ft |
|
Lower Level |
Storage |
|
|
16.00 Ft x 12.00 Ft |
|
Main Level |
Kitchen |
|
|
13.00 Ft x 12.00 Ft |
|
Main Level |
Pantry |
|
|
4.00 Ft x 4.00 Ft |
|
Main Level |
Breakfast |
|
|
12.00 Ft x 9.00 Ft |
|
Main Level |
Living Room |
|
|
16.00 Ft x 14.00 Ft |
|
Main Level |
Dining Room |
|
|
12.00 Ft x 9.00 Ft |
|
Main Level |
2pc Bathroom |
|
|
5.83 Ft x 5.50 Ft |
|
Main Level |
Foyer |
|
|
9.00 Ft x 5.00 Ft |
|
Main Level |
Other |
|
|
9.00 Ft x 5.83 Ft |
|
Main Level |
Laundry Room |
|
|
5.50 Ft x 3.25 Ft |
https://www.realtor.ca/real-estate/27299279/110-invermere-drive-chestermere-westmere






































































































