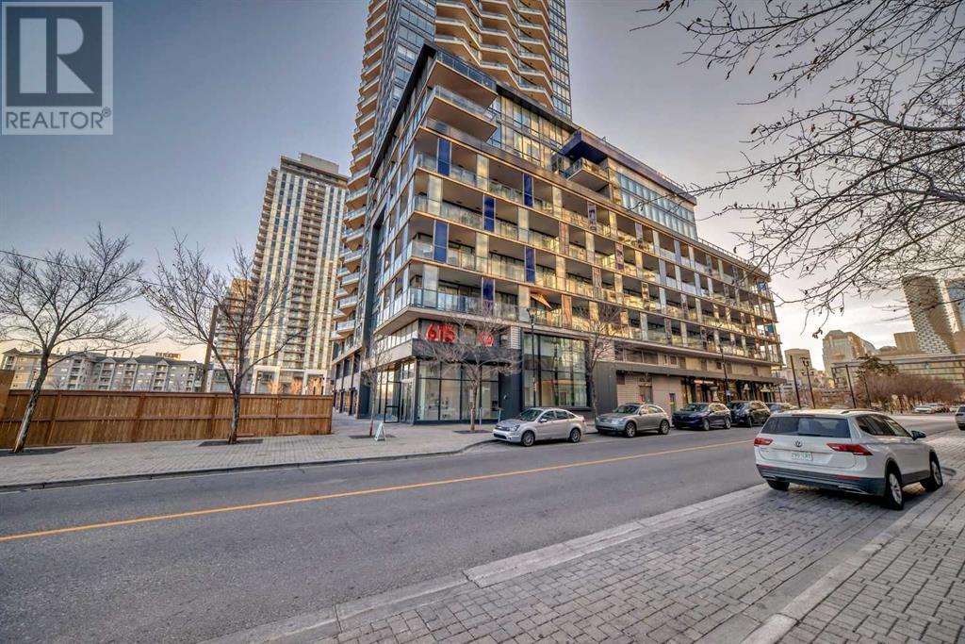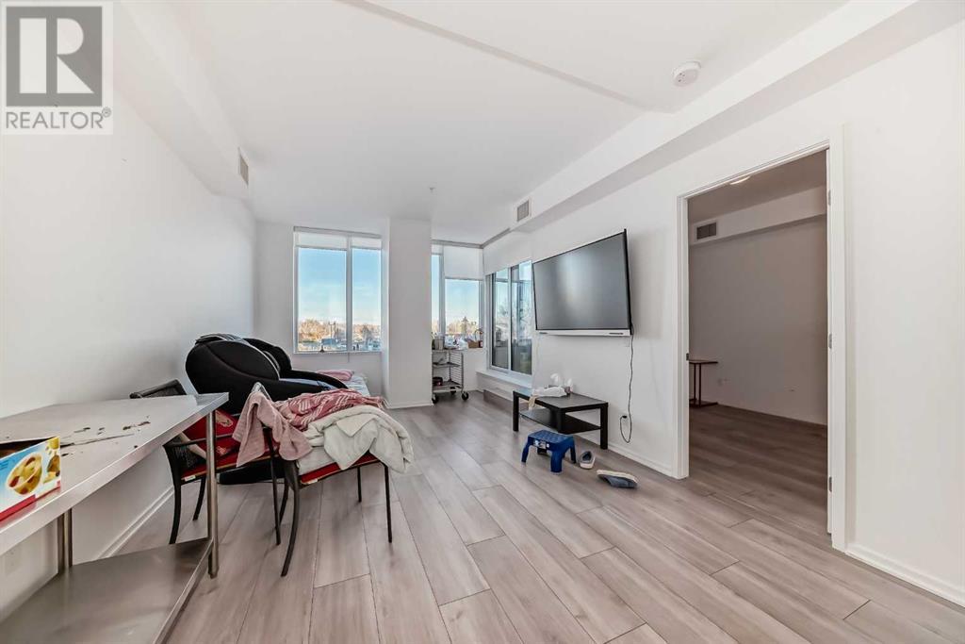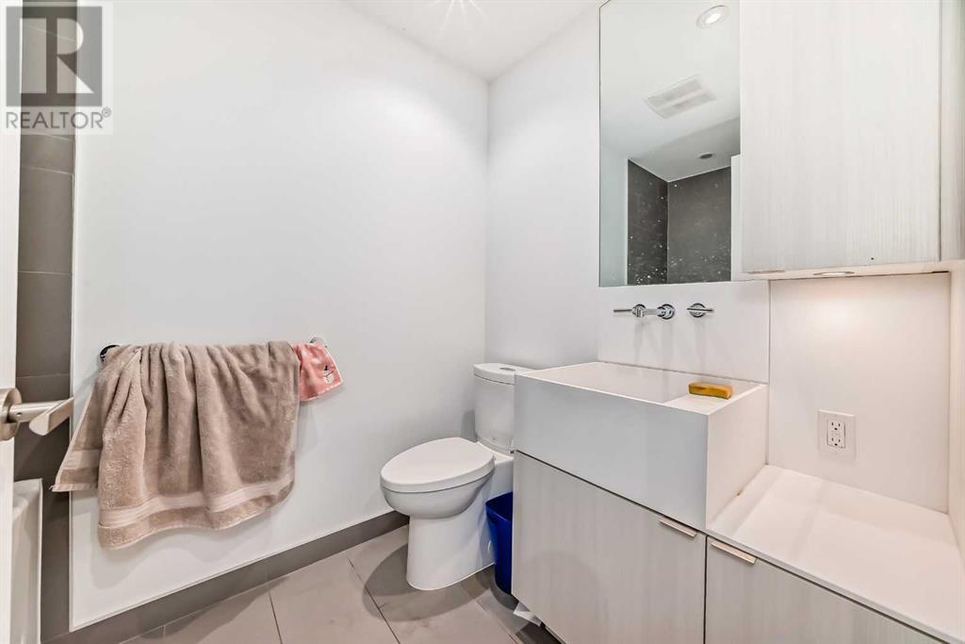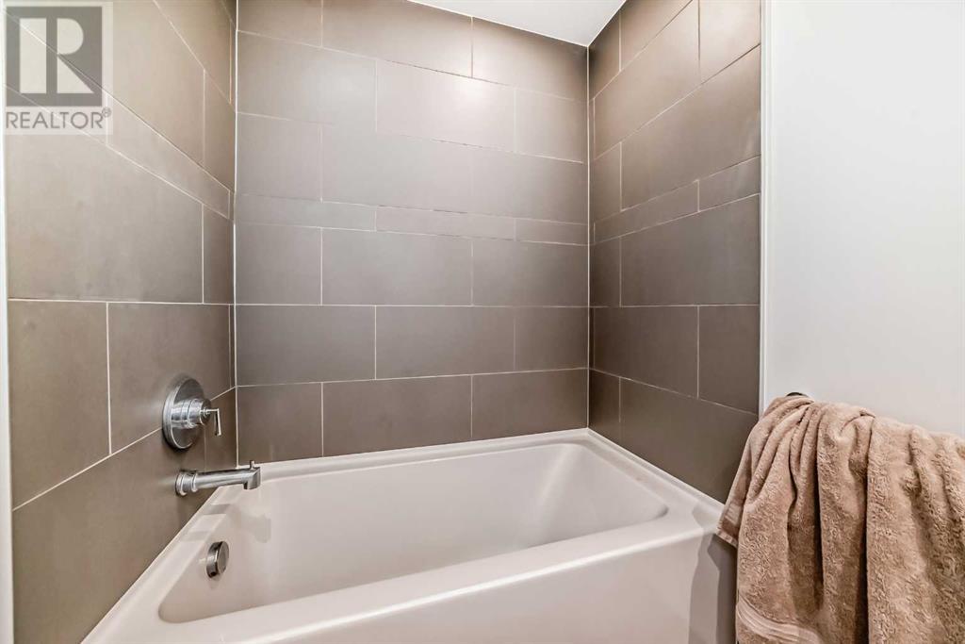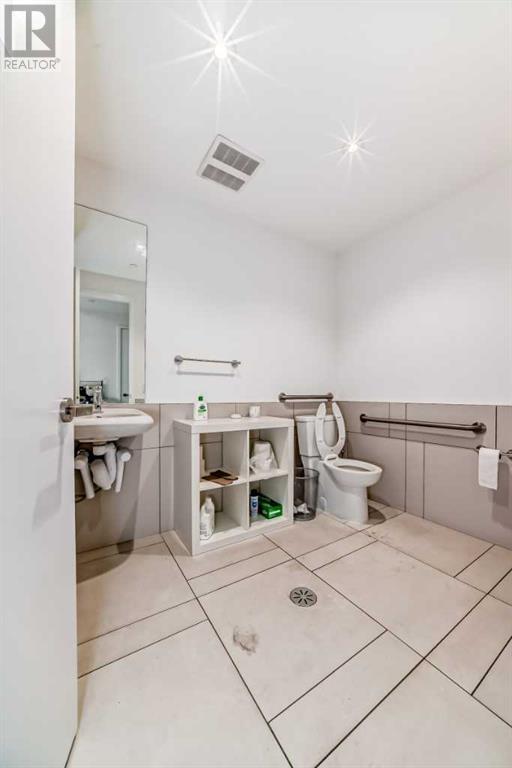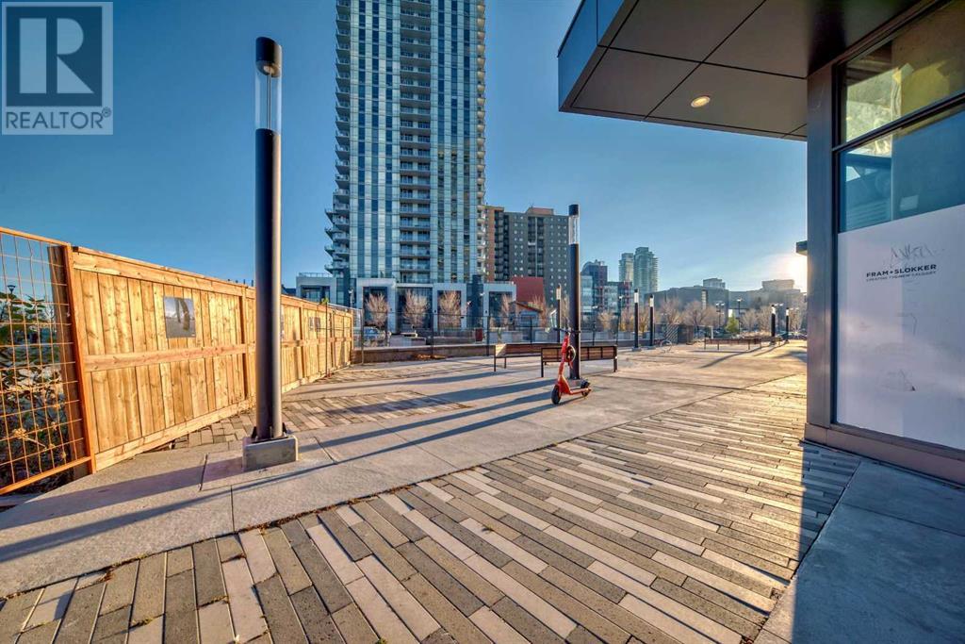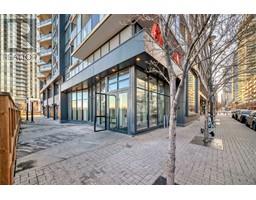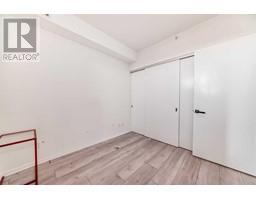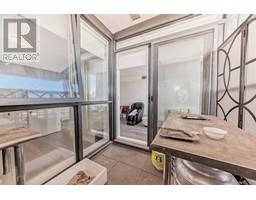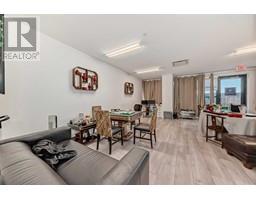Calgary Real Estate Agency
110, 615 6 Avenue Se Calgary, Alberta T2G 1S2
$800,000Maintenance, Heat, Insurance, Ground Maintenance, Parking, Property Management, Reserve Fund Contributions, Security, Sewer, Waste Removal
$959.50 Monthly
Maintenance, Heat, Insurance, Ground Maintenance, Parking, Property Management, Reserve Fund Contributions, Security, Sewer, Waste Removal
$959.50 MonthlyExperience unmatched value with this extraordinary 1,525 sq ft LIVE/WORK unit in the sought-after Verve building. Perfectly situated in East Village, this rare property offers a unique opportunity to run your business from the spacious main floor while enjoying a chic one-bedroom condo on the upper level, each with separate entrances for ultimate convenience. Step into an open-concept living area featuring a sleek, modern kitchen complete with top-of-the-line integrated appliances, quartz countertops, and an expansive island, ideal for both entertaining and daily use. Every detail has been thoughtfully designed, from the stylish wide plank flooring to the statement lighting and contemporary fixtures that exude sophistication. Verve offers residents a premier lifestyle with its full range of upscale amenities. Enjoy the indoor lounge with ample seating, a cozy fireplace, and a large TV for gatherings. Stay active in the state-of-the-art exercise room or unwind on the expansive outdoor patio featuring a hot tub, BBQs, fire pit, and a stunning observation deck on the 25th floor. Additional perks include concierge service, 24/7 security, guest suites, storage facilities, and two underground parking stalls. This prime location puts you steps away from the C-Train, Superstore, St. Patrick’s Island, the National Music Centre, Central Library, and more. Seize this incredible opportunity to blend business and luxury living seamlessly—your vibrant urban lifestyle awaits! (id:41531)
Property Details
| MLS® Number | A2177601 |
| Property Type | Single Family |
| Community Name | Downtown East Village |
| Amenities Near By | Park, Playground, Schools, Shopping |
| Community Features | Pets Allowed With Restrictions |
| Features | Parking |
| Parking Space Total | 2 |
| Plan | 1910157 |
Building
| Bathroom Total | 2 |
| Bedrooms Above Ground | 1 |
| Bedrooms Total | 1 |
| Amenities | Exercise Centre, Party Room, Recreation Centre |
| Appliances | Washer, Refrigerator, Dishwasher, Dryer, Microwave, Hood Fan, Window Coverings |
| Architectural Style | High Rise |
| Constructed Date | 2018 |
| Construction Material | Poured Concrete |
| Construction Style Attachment | Attached |
| Cooling Type | Central Air Conditioning |
| Exterior Finish | Concrete |
| Fireplace Present | No |
| Flooring Type | Tile, Vinyl |
| Half Bath Total | 1 |
| Stories Total | 25 |
| Size Interior | 1516.5 Sqft |
| Total Finished Area | 1516.5 Sqft |
| Type | Apartment |
Parking
| Underground |
Land
| Acreage | No |
| Land Amenities | Park, Playground, Schools, Shopping |
| Size Total Text | Unknown |
| Zoning Description | Cc-epr |
Rooms
| Level | Type | Length | Width | Dimensions |
|---|---|---|---|---|
| Second Level | Other | 13.17 Ft x 4.83 Ft | ||
| Second Level | Other | 8.33 Ft x 6.25 Ft | ||
| Second Level | Primary Bedroom | 9.17 Ft x 9.17 Ft | ||
| Second Level | Living Room | 11.42 Ft x 13.33 Ft | ||
| Second Level | Dining Room | 11.42 Ft x 8.50 Ft | ||
| Second Level | Kitchen | 11.50 Ft x 8.58 Ft | ||
| Second Level | Pantry | 2.17 Ft x 1.75 Ft | ||
| Second Level | 4pc Bathroom | 8.17 Ft x 5.50 Ft | ||
| Second Level | Storage | 14.33 Ft x 6.00 Ft | ||
| Main Level | Other | 7.50 Ft x 4.58 Ft | ||
| Main Level | Other | 20.67 Ft x 17.92 Ft | ||
| Main Level | 2pc Bathroom | 8.83 Ft x 6.25 Ft | ||
| Main Level | Laundry Room | 8.50 Ft x 3.42 Ft | ||
| Main Level | Other | 11.50 Ft x 8.08 Ft | ||
| Main Level | Kitchen | 9.83 Ft x 5.17 Ft |
https://www.realtor.ca/real-estate/27620116/110-615-6-avenue-se-calgary-downtown-east-village
Interested?
Contact us for more information
