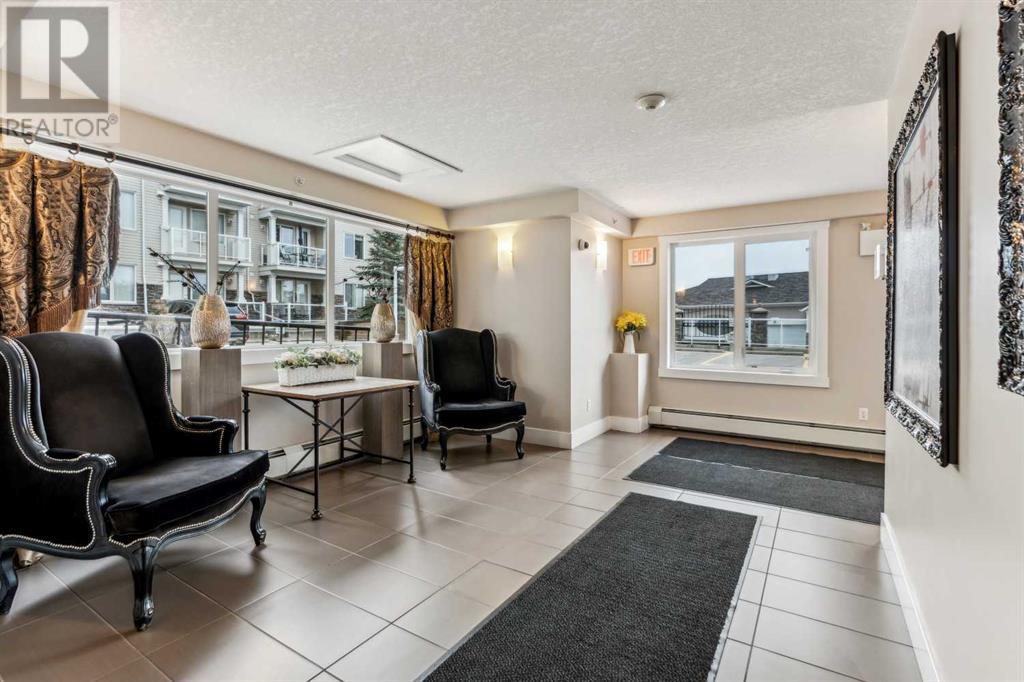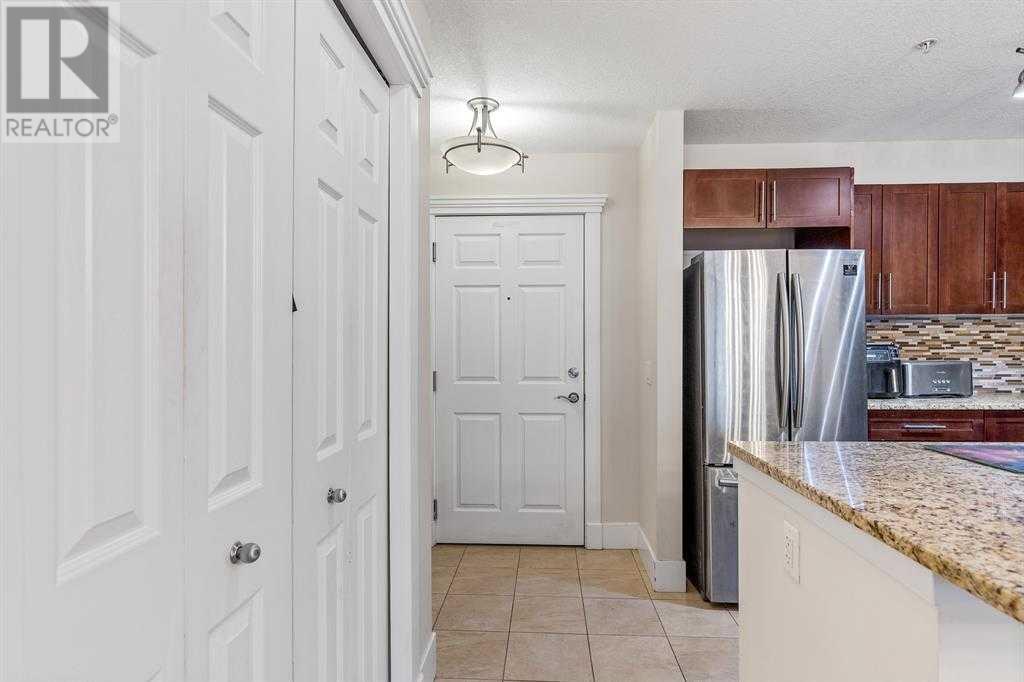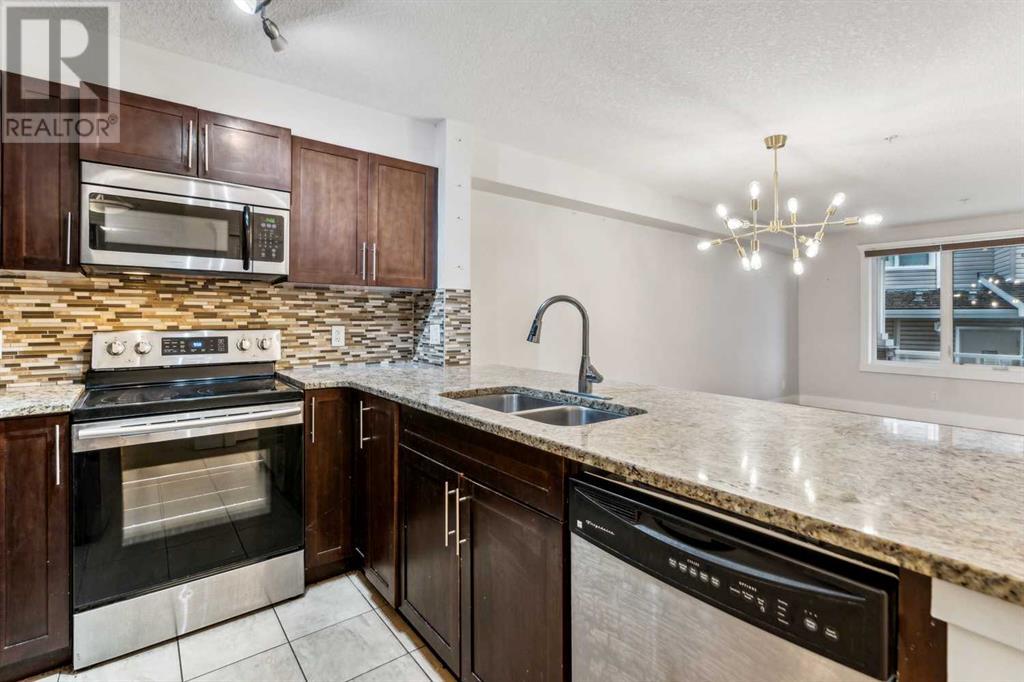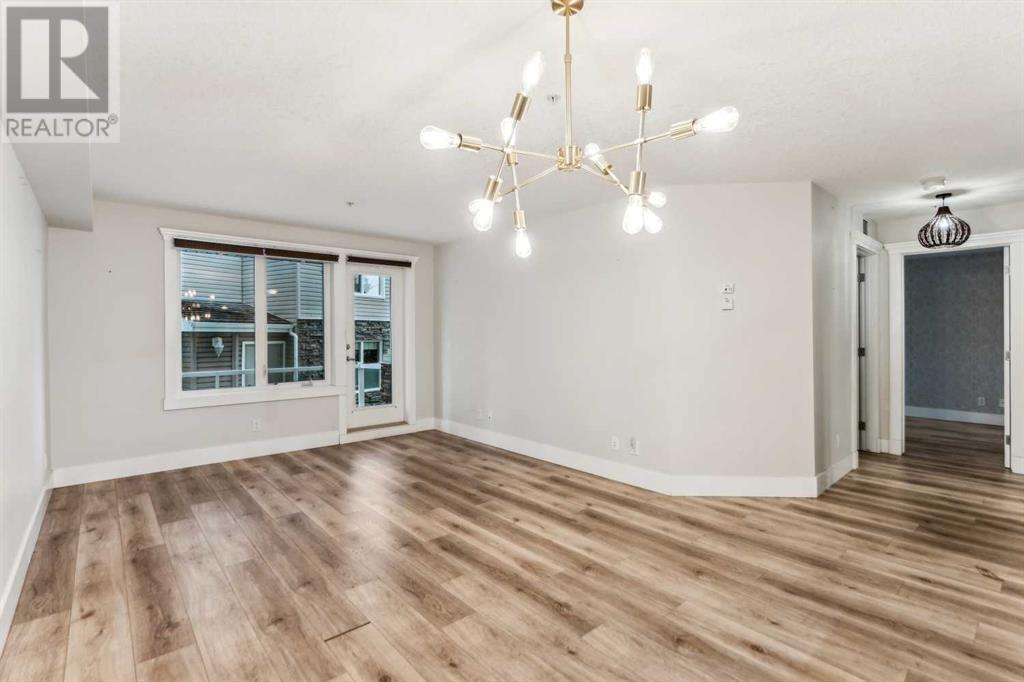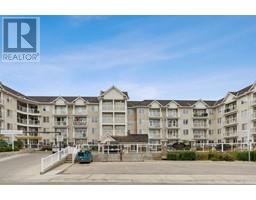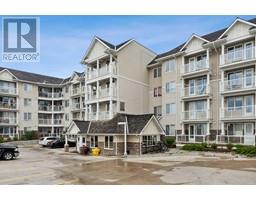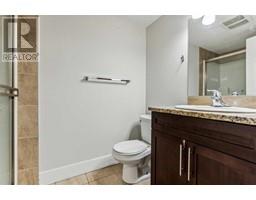Calgary Real Estate Agency
110, 500 Rocky Vista Gardens Nw Calgary, Alberta T3G 0C3
$339,900Maintenance, Common Area Maintenance, Heat, Insurance, Ground Maintenance, Parking, Property Management, Reserve Fund Contributions, Sewer, Waste Removal, Water
$502.43 Monthly
Maintenance, Common Area Maintenance, Heat, Insurance, Ground Maintenance, Parking, Property Management, Reserve Fund Contributions, Sewer, Waste Removal, Water
$502.43 Monthly**** Welcome to unit #110, 500 Rocky Vista Gardens NW **** Welcome to this bright and spacious main floor condo, offering 2 Bedrooms, 2 Bathrooms, in-suite laundry, underground parking and storage! Conveniently located on the main floor, this unit has quick and easy access to the exercise room and social/party room. Kitchen has granite countertops and breakfast bar ideal for casual dining. The open layout and easy access to the balcony makes the main area a great place to relax with family and friends. Two spacious bedroom - primary has walk through closet and ensuite. Assigned underground heated parking space and additional storage space. Enjoy access to the Rocky Ridge Ranch Homeowner’s Association, providing further recreational options beyond the on-site party room. This clean, bright unit is vacant and move-in ready. Located within walking distance to the Tuscany train station, easy access to public transportation, schools, shopping and major transportation routes. Book your showing today!! (id:41531)
Property Details
| MLS® Number | A2139061 |
| Property Type | Single Family |
| Community Name | Rocky Ridge |
| Amenities Near By | Park, Playground, Schools, Shopping |
| Community Features | Pets Allowed With Restrictions |
| Features | Other, Parking |
| Parking Space Total | 1 |
| Plan | 0913529 |
Building
| Bathroom Total | 2 |
| Bedrooms Above Ground | 2 |
| Bedrooms Total | 2 |
| Amenities | Exercise Centre, Other, Party Room |
| Appliances | Refrigerator, Dishwasher, Stove, Window Coverings, Washer & Dryer |
| Architectural Style | Low Rise |
| Constructed Date | 2008 |
| Construction Material | Wood Frame |
| Construction Style Attachment | Attached |
| Cooling Type | None |
| Exterior Finish | Stone, Vinyl Siding |
| Fireplace Present | No |
| Flooring Type | Ceramic Tile, Vinyl Plank |
| Foundation Type | Poured Concrete |
| Heating Type | In Floor Heating |
| Stories Total | 4 |
| Size Interior | 9044 Sqft |
| Total Finished Area | 904.04 Sqft |
| Type | Apartment |
Parking
| Underground |
Land
| Acreage | No |
| Land Amenities | Park, Playground, Schools, Shopping |
| Size Total Text | Unknown |
| Zoning Description | M-c2 D158 |
Rooms
| Level | Type | Length | Width | Dimensions |
|---|---|---|---|---|
| Main Level | Living Room/dining Room | 19.50 Ft x 11.92 Ft | ||
| Main Level | Kitchen | 12.67 Ft x 8.58 Ft | ||
| Main Level | Laundry Room | 7.75 Ft x 4.75 Ft | ||
| Main Level | Bedroom | 14.08 Ft x 8.75 Ft | ||
| Main Level | 4pc Bathroom | .00 Ft x .00 Ft | ||
| Main Level | Primary Bedroom | 16.58 Ft x 10.00 Ft | ||
| Main Level | 4pc Bathroom | .00 Ft x .00 Ft | ||
| Main Level | Other | 10.25 Ft x 7.33 Ft |
https://www.realtor.ca/real-estate/27275315/110-500-rocky-vista-gardens-nw-calgary-rocky-ridge
Interested?
Contact us for more information



